Facciate di case con rivestimento in metallo e copertura in metallo o lamiera
Filtra anche per:
Budget
Ordina per:Popolari oggi
101 - 120 di 3.999 foto
1 di 3
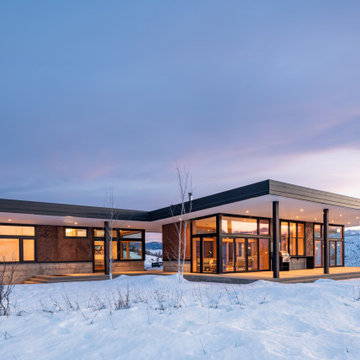
Navigating and inhabiting the home is a unique interaction with nature: open air verandas and glazed circulation corridors join the vessels and connect occupants to the adjacent landscapes, lake below, and distant North Cascades peaks.
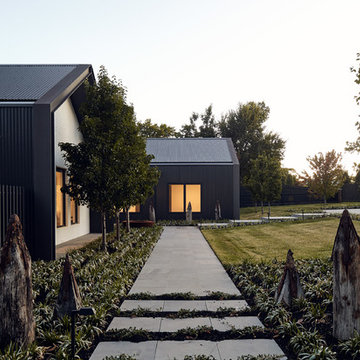
Peter Bennetts
Ispirazione per la villa grande nera contemporanea a un piano con rivestimento in metallo, tetto a capanna e copertura in metallo o lamiera
Ispirazione per la villa grande nera contemporanea a un piano con rivestimento in metallo, tetto a capanna e copertura in metallo o lamiera
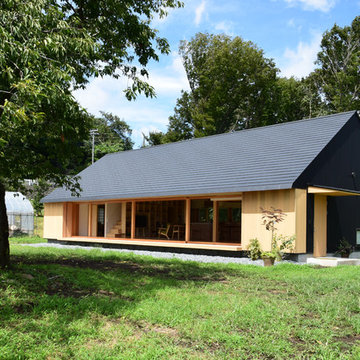
家は、自然の中にそっと置かれたようなシンプルな形として、周囲の自然を引き立てる。
©︎橘川雅史建築設計事務所
Idee per la villa nera etnica a un piano di medie dimensioni con tetto a capanna, rivestimento in metallo e copertura in metallo o lamiera
Idee per la villa nera etnica a un piano di medie dimensioni con tetto a capanna, rivestimento in metallo e copertura in metallo o lamiera
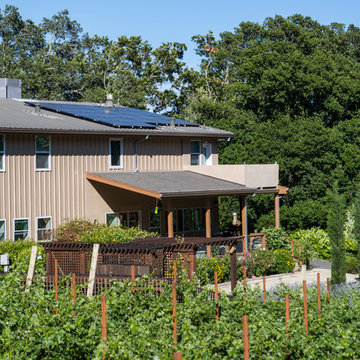
Foto della villa grande beige contemporanea a due piani con rivestimento in metallo, tetto a capanna e copertura in metallo o lamiera
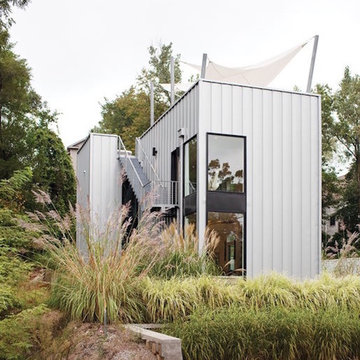
Immagine della villa grigia contemporanea a due piani di medie dimensioni con tetto piano, rivestimento in metallo e copertura in metallo o lamiera

Foto della villa bianca industriale a due piani di medie dimensioni con rivestimento in metallo, tetto a capanna, copertura in metallo o lamiera, tetto nero e pannelli e listelle di legno
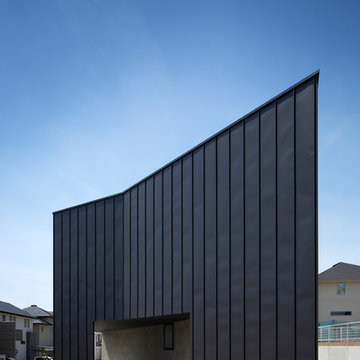
Esempio della facciata di una casa nera moderna a due piani di medie dimensioni con rivestimento in metallo e copertura in metallo o lamiera
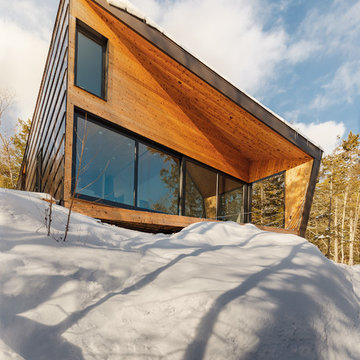
A weekend getaway / ski chalet for a young Boston family.
24ft. wide, sliding window-wall by Architectural Openings. Photos by Matt Delphenich
Idee per la facciata di una casa piccola marrone moderna a due piani con rivestimento in metallo e copertura in metallo o lamiera
Idee per la facciata di una casa piccola marrone moderna a due piani con rivestimento in metallo e copertura in metallo o lamiera
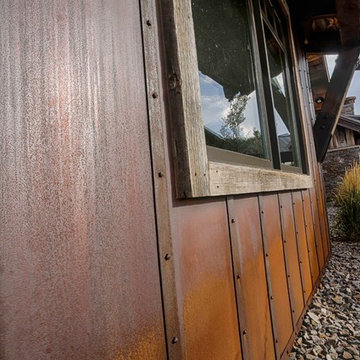
Steve Reffey Photography
Immagine della villa marrone rustica con rivestimento in metallo e copertura in metallo o lamiera
Immagine della villa marrone rustica con rivestimento in metallo e copertura in metallo o lamiera
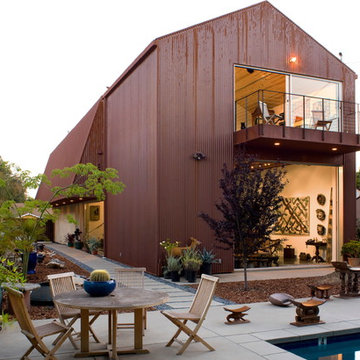
The doors and operable windows promote cross-ventilation and poured in place exposed concrete floors provide thermal mass. (Photo: Grant Mudford)
Idee per la villa rossa moderna a due piani con rivestimento in metallo, tetto a capanna e copertura in metallo o lamiera
Idee per la villa rossa moderna a due piani con rivestimento in metallo, tetto a capanna e copertura in metallo o lamiera
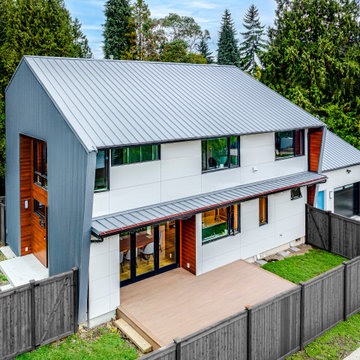
A testament to innovation, sustainability, and familial harmony nestled within the serene confines of a Seattle neighborhood near Dahl Playfield. An eager young family embarking on their first foray into homeownership with a vision for a home that's as unique as it is integrated.
In response to their aspirations, we crafted a residence that defies conformity—a departure from cookie-cutter designs while seamlessly blending into its surroundings. Our Dahl House features a distinctive slanted profile, subtly angled towards the sunlit south, optimizing natural light and solar panel efficiency.
With sustainability as our guiding principle, every facet of the design prioritizes eco-consciousness. From superior insulation surpassing code requirements to energy-efficient LED lighting and solar-ready infrastructure, the home epitomizes environmental stewardship without compromising on style or comfort.
Functionality meets charm in the heart of the home—the integrated kitchen, living, and dining areas—which serve as focal points for family interaction and engagement. Additionally, special provisions such as a dedicated study area for children and a whimsical loft enhance the home's livability and charm.
In essence, our design isn't just a structure—it's a canvas for vibrant family life, where innovation meets intimacy, and sustainability coexists with style. Welcome to our Dahl House—a haven designed for interactive living, where every detail fosters connection and coziness.
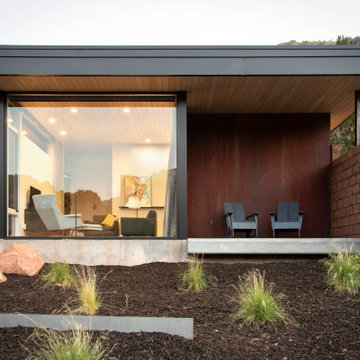
Foto della villa moderna a un piano con rivestimento in metallo, tetto piano, copertura in metallo o lamiera e tetto nero
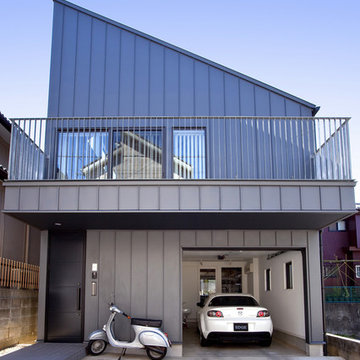
八千代の住宅|建物外観
向かって左側に玄関。右側にインナーガレージの電動シャッターが設けられています。
Immagine della facciata di una casa piccola grigia contemporanea a due piani con rivestimento in metallo e copertura in metallo o lamiera
Immagine della facciata di una casa piccola grigia contemporanea a due piani con rivestimento in metallo e copertura in metallo o lamiera
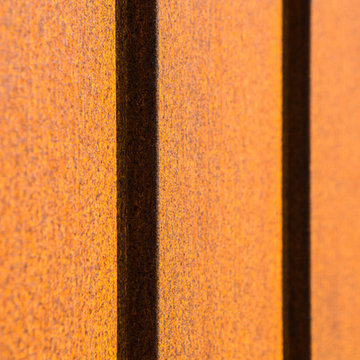
Chad Mellon Photography
Ispirazione per la villa piccola multicolore contemporanea a un piano con rivestimento in metallo, tetto a capanna e copertura in metallo o lamiera
Ispirazione per la villa piccola multicolore contemporanea a un piano con rivestimento in metallo, tetto a capanna e copertura in metallo o lamiera
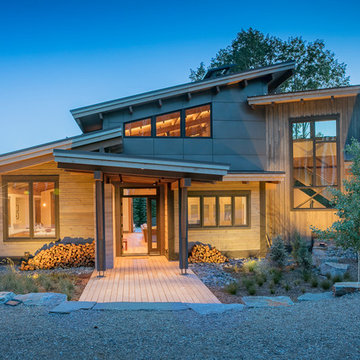
Tim Stone
Ispirazione per la facciata di una casa grigia contemporanea a un piano di medie dimensioni con rivestimento in metallo e copertura in metallo o lamiera
Ispirazione per la facciata di una casa grigia contemporanea a un piano di medie dimensioni con rivestimento in metallo e copertura in metallo o lamiera
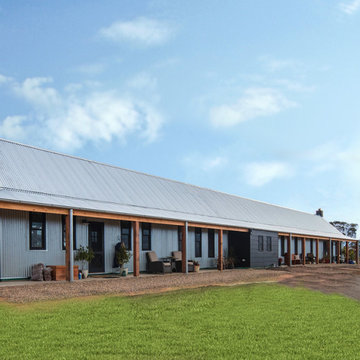
Foto della villa grande grigia country a un piano con rivestimento in metallo, tetto a capanna e copertura in metallo o lamiera

Dog run
Immagine della villa ampia bianca country a due piani con rivestimento in metallo, copertura in metallo o lamiera, tetto nero e pannelli e listelle di legno
Immagine della villa ampia bianca country a due piani con rivestimento in metallo, copertura in metallo o lamiera, tetto nero e pannelli e listelle di legno
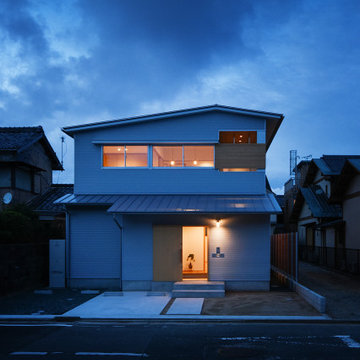
シルバーのガルバリウム鋼板に木部が映える外観。形状は周囲の建物と溶け込めるようにシンプルな切妻屋根をベースとしています。2階連窓横の木製ルーバーの内部はインナーバルコニーとなっており、前面道路からの視線を遮りつつ洗濯物を干すことができます。東側からの採光を重視し、南面の道路側は開口を控えました。
Idee per la villa etnica a due piani di medie dimensioni con rivestimento in metallo, tetto a capanna e copertura in metallo o lamiera
Idee per la villa etnica a due piani di medie dimensioni con rivestimento in metallo, tetto a capanna e copertura in metallo o lamiera
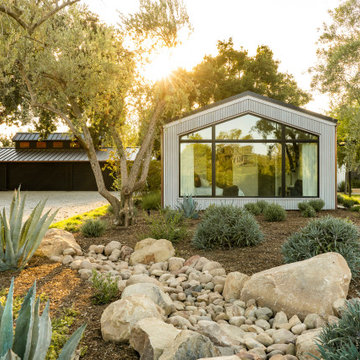
Location: Santa Ynez, CA // Type: Remodel & New Construction // Architect: Salt Architect // Designer: Rita Chan Interiors // Lanscape: Bosky // #RanchoRefugioSY
---
Featured in Sunset, Domino, Remodelista, Modern Luxury Interiors
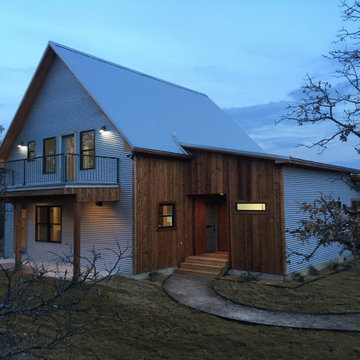
Pier and Beam mid-sized 2 story industrial farmhouse with metal and cedar siding.
Immagine della facciata di una casa grigia country a due piani di medie dimensioni con rivestimento in metallo e copertura in metallo o lamiera
Immagine della facciata di una casa grigia country a due piani di medie dimensioni con rivestimento in metallo e copertura in metallo o lamiera
Facciate di case con rivestimento in metallo e copertura in metallo o lamiera
6