Facciate di case con rivestimento in metallo e copertura in metallo o lamiera
Filtra anche per:
Budget
Ordina per:Popolari oggi
81 - 100 di 3.999 foto
1 di 3

Entirely off the grid, this sleek contemporary is an icon for energy efficiency. Sporting an extensive photovoltaic system, rainwater collection system, and passive heating and cooling, this home will stand apart from its neighbors for many years to come.
Published:
Austin-San Antonio Urban Home, April/May 2014
Photo Credit: Coles Hairston

This Ohana model ATU tiny home is contemporary and sleek, cladded in cedar and metal. The slanted roof and clean straight lines keep this 8x28' tiny home on wheels looking sharp in any location, even enveloped in jungle. Cedar wood siding and metal are the perfect protectant to the elements, which is great because this Ohana model in rainy Pune, Hawaii and also right on the ocean.
A natural mix of wood tones with dark greens and metals keep the theme grounded with an earthiness.
Theres a sliding glass door and also another glass entry door across from it, opening up the center of this otherwise long and narrow runway. The living space is fully equipped with entertainment and comfortable seating with plenty of storage built into the seating. The window nook/ bump-out is also wall-mounted ladder access to the second loft.
The stairs up to the main sleeping loft double as a bookshelf and seamlessly integrate into the very custom kitchen cabinets that house appliances, pull-out pantry, closet space, and drawers (including toe-kick drawers).
A granite countertop slab extends thicker than usual down the front edge and also up the wall and seamlessly cases the windowsill.
The bathroom is clean and polished but not without color! A floating vanity and a floating toilet keep the floor feeling open and created a very easy space to clean! The shower had a glass partition with one side left open- a walk-in shower in a tiny home. The floor is tiled in slate and there are engineered hardwood flooring throughout.
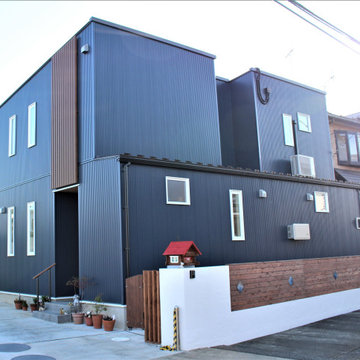
Esempio della facciata di una casa blu moderna a due piani con rivestimento in metallo, copertura in metallo o lamiera e tetto marrone
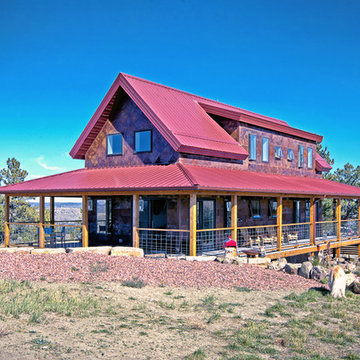
The Porch House sits perched overlooking a stretch of the Yellowstone River valley. With an expansive view of the majestic Beartooth Mountain Range and its close proximity to renowned fishing on Montana’s Stillwater River you have the beginnings of a great Montana retreat. This structural insulated panel (SIP) home effortlessly fuses its sustainable features with carefully executed design choices into a modest 1,200 square feet. The SIPs provide a robust, insulated envelope while maintaining optimal interior comfort with minimal effort during all seasons. A twenty foot vaulted ceiling and open loft plan aided by proper window and ceiling fan placement provide efficient cross and stack ventilation. A custom square spiral stair, hiding a wine cellar access at its base, opens onto a loft overlooking the vaulted living room through a glass railing with an apparent Nordic flare. The “porch” on the Porch House wraps 75% of the house affording unobstructed views in all directions. It is clad in rusted cold-rolled steel bands of varying widths with patterned steel “scales” at each gable end. The steel roof connects to a 3,600 gallon rainwater collection system in the crawlspace for site irrigation and added fire protection given the remote nature of the site. Though it is quite literally at the end of the road, the Porch House is the beginning of many new adventures for its owners.
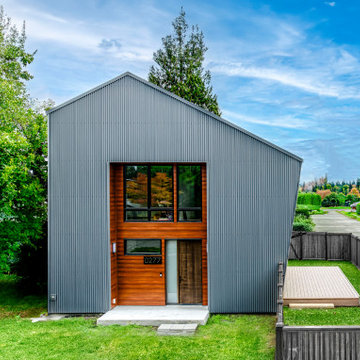
A testament to innovation, sustainability, and familial harmony nestled within the serene confines of a Seattle neighborhood near Dahl Playfield. An eager young family embarking on their first foray into homeownership with a vision for a home that's as unique as it is integrated.
In response to their aspirations, we crafted a residence that defies conformity—a departure from cookie-cutter designs while seamlessly blending into its surroundings. Our Dahl House features a distinctive slanted profile, subtly angled towards the sunlit south, optimizing natural light and solar panel efficiency.
With sustainability as our guiding principle, every facet of the design prioritizes eco-consciousness. From superior insulation surpassing code requirements to energy-efficient LED lighting and solar-ready infrastructure, the home epitomizes environmental stewardship without compromising on style or comfort.
Functionality meets charm in the heart of the home—the integrated kitchen, living, and dining areas—which serve as focal points for family interaction and engagement. Additionally, special provisions such as a dedicated study area for children and a whimsical loft enhance the home's livability and charm.
In essence, our design isn't just a structure—it's a canvas for vibrant family life, where innovation meets intimacy, and sustainability coexists with style. Welcome to our Dahl House—a haven designed for interactive living, where every detail fosters connection and coziness.
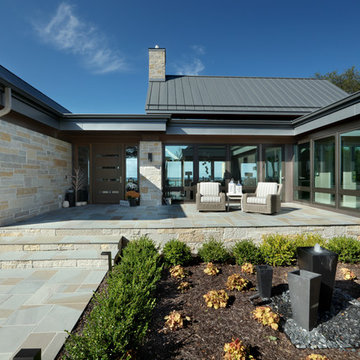
Esempio della villa marrone contemporanea a due piani con rivestimento in metallo e copertura in metallo o lamiera
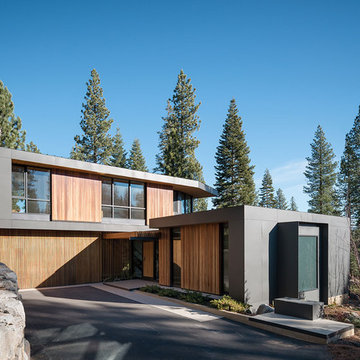
Joe Fletcher
Foto della villa nera moderna a due piani di medie dimensioni con rivestimento in metallo, tetto piano e copertura in metallo o lamiera
Foto della villa nera moderna a due piani di medie dimensioni con rivestimento in metallo, tetto piano e copertura in metallo o lamiera
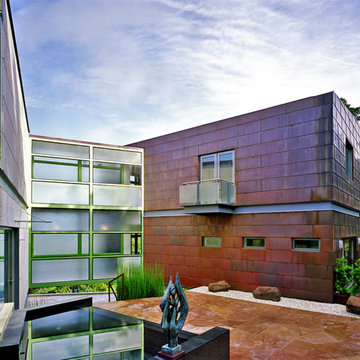
Foto della facciata di una casa grande multicolore contemporanea a due piani con rivestimento in metallo, tetto piano e copertura in metallo o lamiera
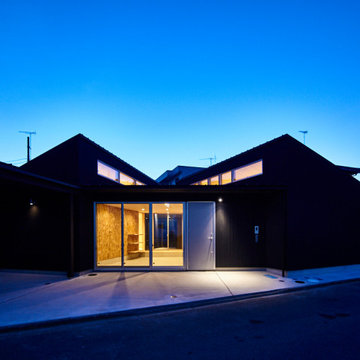
Foto della facciata di una casa nera contemporanea a un piano di medie dimensioni con rivestimento in metallo, copertura in metallo o lamiera, tetto grigio e pannelli e listelle di legno
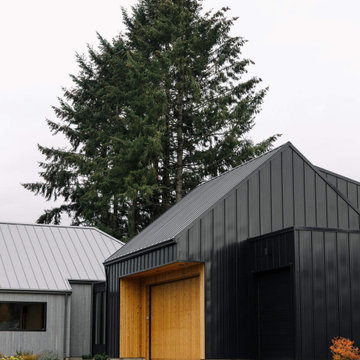
Garage siding - standing seam metal in black
Foto della villa scandinava a un piano con rivestimento in metallo, copertura in metallo o lamiera e tetto grigio
Foto della villa scandinava a un piano con rivestimento in metallo, copertura in metallo o lamiera e tetto grigio

Richard Gooding Photography
This townhouse sits within Chichester's city walls and conservation area. Its is a semi detached 5 storey home, previously converted from office space back to a home with a poor quality extension.
We designed a new extension with zinc cladding which reduces the existing footprint but created a more useable and beautiful living / dining space. Using the full width of the property establishes a true relationship with the outdoor space.
A top to toe refurbishment rediscovers this home's identity; the original cornicing has been restored and wood bannister French polished.
A structural glass roof in the kitchen allows natural light to flood the basement and skylights introduces more natural light to the loft space.
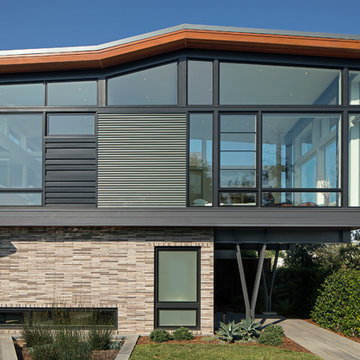
Tom Bonner
Foto della facciata di una casa grande contemporanea a due piani con rivestimento in metallo e copertura in metallo o lamiera
Foto della facciata di una casa grande contemporanea a due piani con rivestimento in metallo e copertura in metallo o lamiera

I built this on my property for my aging father who has some health issues. Handicap accessibility was a factor in design. His dream has always been to try retire to a cabin in the woods. This is what he got.
It is a 1 bedroom, 1 bath with a great room. It is 600 sqft of AC space. The footprint is 40' x 26' overall.
The site was the former home of our pig pen. I only had to take 1 tree to make this work and I planted 3 in its place. The axis is set from root ball to root ball. The rear center is aligned with mean sunset and is visible across a wetland.
The goal was to make the home feel like it was floating in the palms. The geometry had to simple and I didn't want it feeling heavy on the land so I cantilevered the structure beyond exposed foundation walls. My barn is nearby and it features old 1950's "S" corrugated metal panel walls. I used the same panel profile for my siding. I ran it vertical to math the barn, but also to balance the length of the structure and stretch the high point into the canopy, visually. The wood is all Southern Yellow Pine. This material came from clearing at the Babcock Ranch Development site. I ran it through the structure, end to end and horizontally, to create a seamless feel and to stretch the space. It worked. It feels MUCH bigger than it is.
I milled the material to specific sizes in specific areas to create precise alignments. Floor starters align with base. Wall tops adjoin ceiling starters to create the illusion of a seamless board. All light fixtures, HVAC supports, cabinets, switches, outlets, are set specifically to wood joints. The front and rear porch wood has three different milling profiles so the hypotenuse on the ceilings, align with the walls, and yield an aligned deck board below. Yes, I over did it. It is spectacular in its detailing. That's the benefit of small spaces.
Concrete counters and IKEA cabinets round out the conversation.
For those who could not live in a tiny house, I offer the Tiny-ish House.
Photos by Ryan Gamma
Staging by iStage Homes
Design assistance by Jimmy Thornton
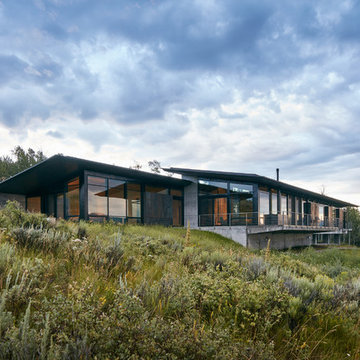
From the entrance, the cantilevered structure wraps around to reveal a comparatively more modest side that bows to the mountains and floats on the meadow.
Photo: David Agnello
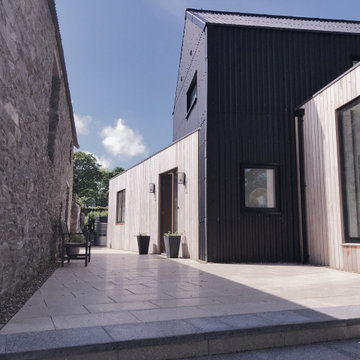
Idee per la villa nera contemporanea a due piani di medie dimensioni con rivestimento in metallo, tetto a capanna e copertura in metallo o lamiera
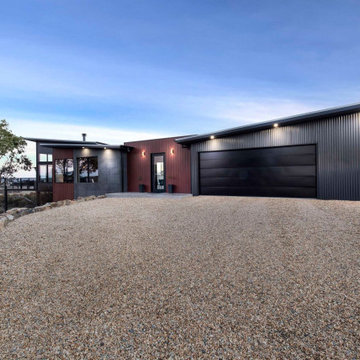
Front Facade and Drive
Foto della facciata di una casa grande grigia contemporanea a un piano con rivestimento in metallo e copertura in metallo o lamiera
Foto della facciata di una casa grande grigia contemporanea a un piano con rivestimento in metallo e copertura in metallo o lamiera

Foto della villa grande nera contemporanea a due piani con rivestimento in metallo, tetto piano e copertura in metallo o lamiera
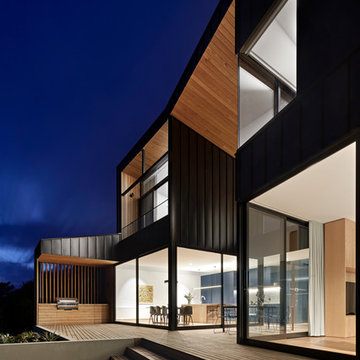
Photo: Tatjana Plitt
Idee per la villa grande nera moderna a piani sfalsati con rivestimento in metallo, copertura in metallo o lamiera e abbinamento di colori
Idee per la villa grande nera moderna a piani sfalsati con rivestimento in metallo, copertura in metallo o lamiera e abbinamento di colori
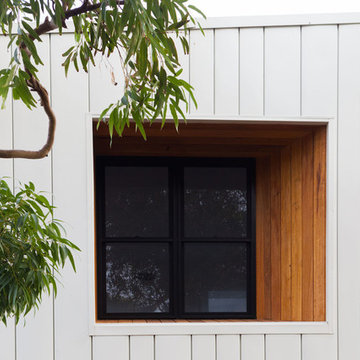
Close up of the pre-insulated Diversiclad colorbond cladding and customised black polycarbonate pergola. Blackbutt shiplap KD hardwood cladding window detail and wall cladding.
Builder: MADE - Architectural Constructions
Design: Space Design Architectural (SDA)
Photo: Lincoln Jubb
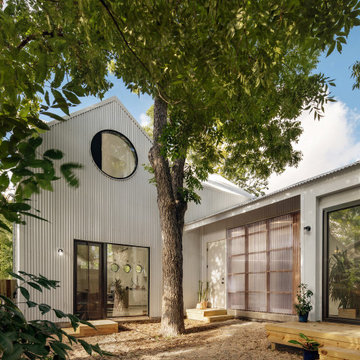
Birdhouse Exterior - Courtyard Facing
Idee per la villa piccola contemporanea a due piani con rivestimento in metallo e copertura in metallo o lamiera
Idee per la villa piccola contemporanea a due piani con rivestimento in metallo e copertura in metallo o lamiera
Facciate di case con rivestimento in metallo e copertura in metallo o lamiera
5