Facciate di case con rivestimento in metallo e copertura in metallo o lamiera
Filtra anche per:
Budget
Ordina per:Popolari oggi
121 - 140 di 3.999 foto
1 di 3
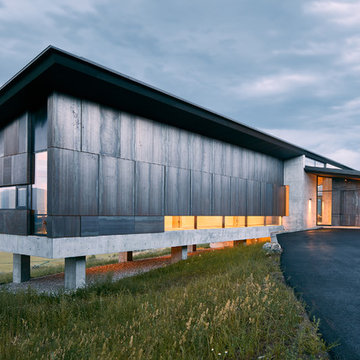
Cor-Ten steel acts as the primary exterior material. Subtle design features in the steel paneling of the guest wing create notable results; every other panel is slightly offset to create visual and unexpected interest.
Photo: David Agnello
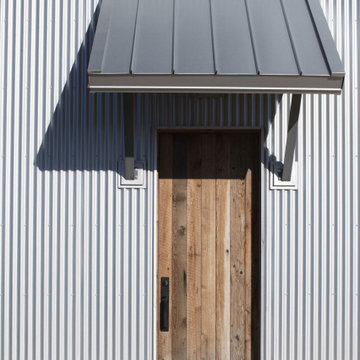
Contractor: HBRE
Interior Design: Brooke Voss Design
Photography: Scott Amundson
Idee per la villa bianca rustica con rivestimento in metallo, copertura in metallo o lamiera e tetto grigio
Idee per la villa bianca rustica con rivestimento in metallo, copertura in metallo o lamiera e tetto grigio
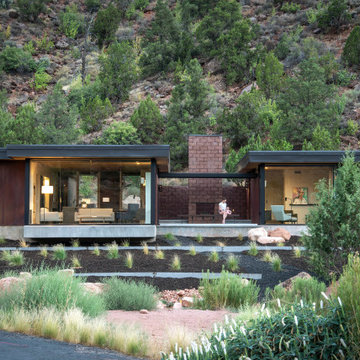
Esempio della villa moderna a un piano con rivestimento in metallo, tetto piano, copertura in metallo o lamiera e tetto nero

手前の道路に向かって開放する住まい。家全体をガルバリュウム鋼板で包む鎌倉谷戸の湿気対策。2階の開閉窓は小豆色のガルバリュウム小波板の中に仕込む。
Esempio della villa piccola multicolore rustica a due piani con rivestimento in metallo, tetto a capanna e copertura in metallo o lamiera
Esempio della villa piccola multicolore rustica a due piani con rivestimento in metallo, tetto a capanna e copertura in metallo o lamiera
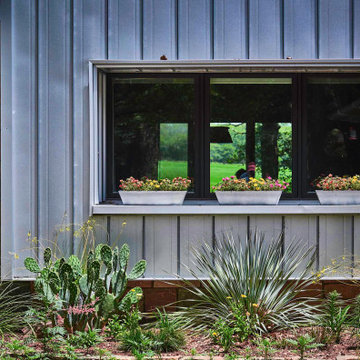
Front exterior at kitchen window.
Idee per la facciata di una casa grande rustica a tre piani con rivestimento in metallo e copertura in metallo o lamiera
Idee per la facciata di una casa grande rustica a tre piani con rivestimento in metallo e copertura in metallo o lamiera
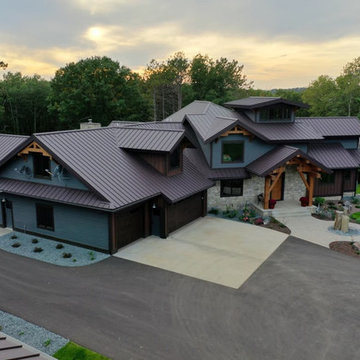
This beautiful custom home used our Dark Walnut Standing Seam Metal Roofing and Rustic Rawhide Ultra Batten Metal Siding.
Ispirazione per la villa rustica con rivestimento in metallo e copertura in metallo o lamiera
Ispirazione per la villa rustica con rivestimento in metallo e copertura in metallo o lamiera

Bespoke Sun Shades over Timber Windows
Idee per la facciata di una casa piccola bianca rustica a piani sfalsati con rivestimento in metallo e copertura in metallo o lamiera
Idee per la facciata di una casa piccola bianca rustica a piani sfalsati con rivestimento in metallo e copertura in metallo o lamiera
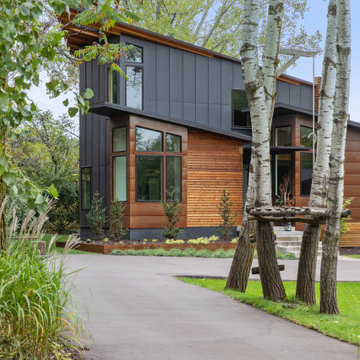
Immagine della facciata di una casa blu rustica a due piani con rivestimento in metallo e copertura in metallo o lamiera
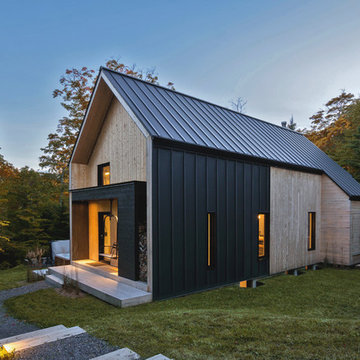
Villa Boréale is a contemporary ski lodge in the Charlevoix region designed by CARGOarchitecture. MAC metal architectural roofings MS-1 in anthracite zinc colour were used for this project.
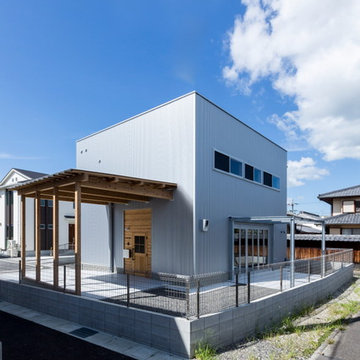
Esempio della villa grigia rustica a due piani di medie dimensioni con rivestimento in metallo, tetto piano e copertura in metallo o lamiera
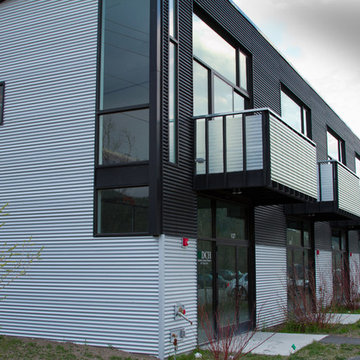
http://www.austincatlinphotography.com/
Idee per la facciata di una casa grande grigia rustica a due piani con rivestimento in metallo, tetto piano e copertura in metallo o lamiera
Idee per la facciata di una casa grande grigia rustica a due piani con rivestimento in metallo, tetto piano e copertura in metallo o lamiera
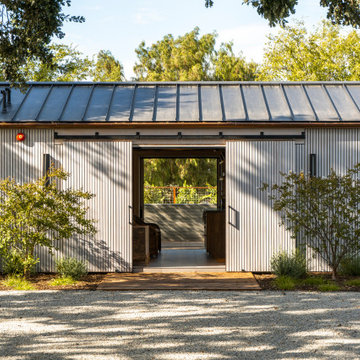
Location: Santa Ynez, CA // Type: Remodel & New Construction // Architect: Salt Architect // Designer: Rita Chan Interiors // Lanscape: Bosky // #RanchoRefugioSY
---
Featured in Sunset, Domino, Remodelista, Modern Luxury Interiors

This lakefront diamond in the rough lot was waiting to be discovered by someone with a modern naturalistic vision and passion. Maintaining an eco-friendly, and sustainable build was at the top of the client priority list. Designed and situated to benefit from passive and active solar as well as through breezes from the lake, this indoor/outdoor living space truly establishes a symbiotic relationship with its natural surroundings. The pie-shaped lot provided significant challenges with a street width of 50ft, a steep shoreline buffer of 50ft, as well as a powerline easement reducing the buildable area. The client desired a smaller home of approximately 2500sf that juxtaposed modern lines with the free form of the natural setting. The 250ft of lakefront afforded 180-degree views which guided the design to maximize this vantage point while supporting the adjacent environment through preservation of heritage trees. Prior to construction the shoreline buffer had been rewilded with wildflowers, perennials, utilization of clover and meadow grasses to support healthy animal and insect re-population. The inclusion of solar panels as well as hydroponic heated floors and wood stove supported the owner’s desire to be self-sufficient. Core ten steel was selected as the predominant material to allow it to “rust” as it weathers thus blending into the natural environment.
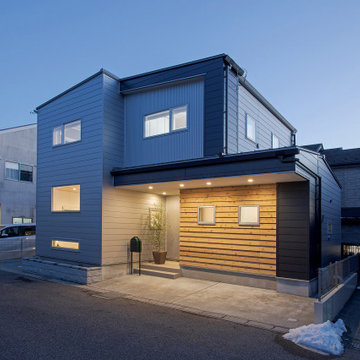
Ispirazione per la villa grigia a due piani di medie dimensioni con copertura in metallo o lamiera, tetto grigio e rivestimento in metallo
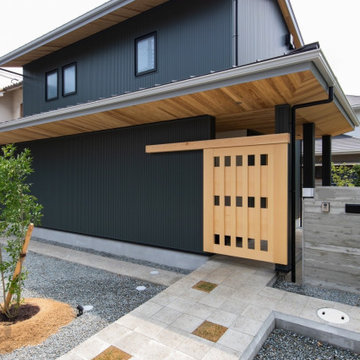
西側隣地家の庭が緑豊かなので、隣地の緑と一体に感じるように植栽計画を行い、行きかう人々が道すがら木々の豊かさに自然と目が行くように西側に抜け感がありセットバックした配置計画・ファサード計画とした。駐車場スペースもコンクリートとはせず、砕石と必要最低限の洗い出し犬走とすることで道路との一体感により緑に対し邪魔にならないように工夫。建物は普遍的に美しいと感じる木部を強調し、大屋根及び下屋根の軒には吉野杉を、空間の抜け感を感じる門扉はヒノキとヒバで製作し、緑の外壁と木部が周囲の植栽と一体感を得られるようにした。
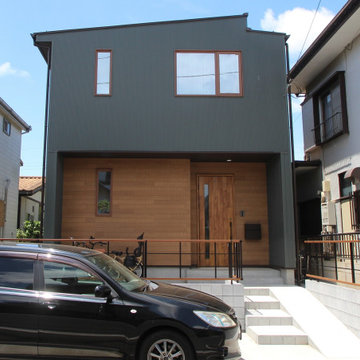
Immagine della facciata di una casa verde moderna a due piani con rivestimento in metallo, copertura in metallo o lamiera, tetto marrone e pannelli e listelle di legno
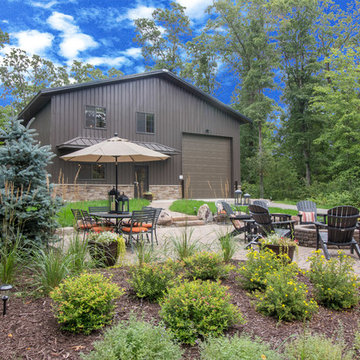
This post frame home was built in Crosslake, Minnesota by Structural Buildings. The simplistic and maintenance free exterior is accompanied by a comfortable and rustic design on the interior making for the perfect lake home.

Metal Barndominium
Idee per la villa bianca country a piani sfalsati con rivestimento in metallo, tetto a capanna, copertura in metallo o lamiera e tetto marrone
Idee per la villa bianca country a piani sfalsati con rivestimento in metallo, tetto a capanna, copertura in metallo o lamiera e tetto marrone
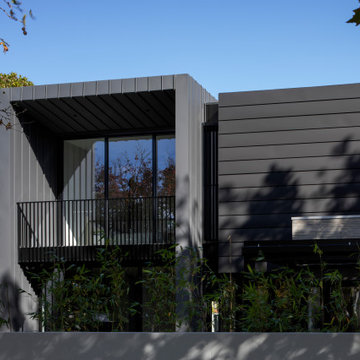
Immagine della villa grande grigia moderna a due piani con rivestimento in metallo, tetto piano, copertura in metallo o lamiera e tetto grigio
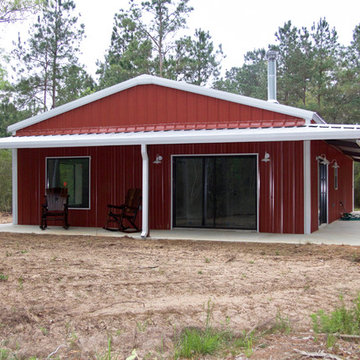
Ispirazione per la villa rossa country a un piano di medie dimensioni con rivestimento in metallo, tetto a padiglione e copertura in metallo o lamiera
Facciate di case con rivestimento in metallo e copertura in metallo o lamiera
7