Facciate di case con rivestimento in metallo e copertura in metallo o lamiera
Filtra anche per:
Budget
Ordina per:Popolari oggi
61 - 80 di 3.999 foto
1 di 3
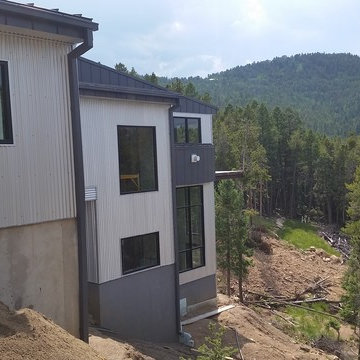
Esempio della villa grande multicolore moderna a tre piani con rivestimento in metallo e copertura in metallo o lamiera
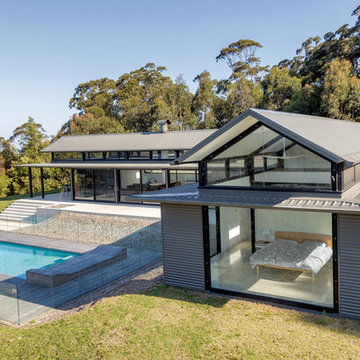
Marian Riabic
Immagine della villa grande grigia contemporanea a un piano con rivestimento in metallo, tetto a capanna e copertura in metallo o lamiera
Immagine della villa grande grigia contemporanea a un piano con rivestimento in metallo, tetto a capanna e copertura in metallo o lamiera
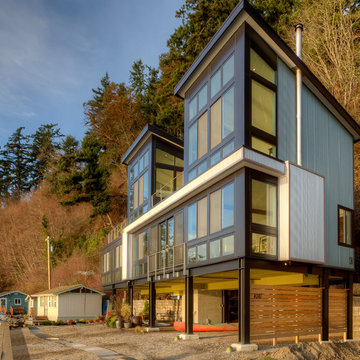
View from walking path. Photography by Lucas Henning.
Idee per la facciata di una casa piccola grigia moderna a tre piani con rivestimento in metallo e copertura in metallo o lamiera
Idee per la facciata di una casa piccola grigia moderna a tre piani con rivestimento in metallo e copertura in metallo o lamiera
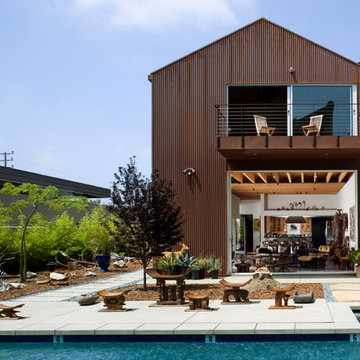
Oversized sliding glass doors open the steel structure on two sides (sliding into wall pockets), transforming the house into an airy pavilion. (Photo: Grant Mudford)
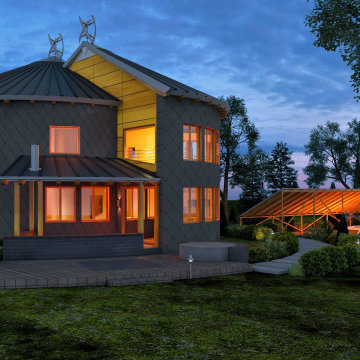
Exterior of Lakeside Net Zero Passive House. Circular home, split in half with the halves offset to make front and rear entrances. Themes of "flow" and "connection to nature". More photos coming soon.
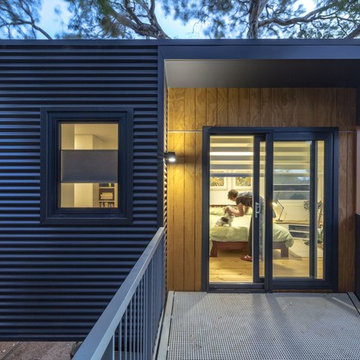
Ben Wrigley
Immagine della villa piccola grigia contemporanea a un piano con rivestimento in metallo, tetto piano e copertura in metallo o lamiera
Immagine della villa piccola grigia contemporanea a un piano con rivestimento in metallo, tetto piano e copertura in metallo o lamiera
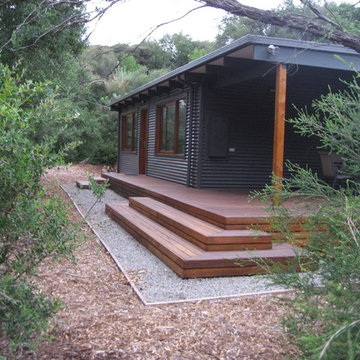
Peter Heffernen
Esempio della villa piccola grigia contemporanea a un piano con rivestimento in metallo, tetto a capanna e copertura in metallo o lamiera
Esempio della villa piccola grigia contemporanea a un piano con rivestimento in metallo, tetto a capanna e copertura in metallo o lamiera

Ispirazione per la villa nera scandinava a due piani di medie dimensioni con rivestimento in metallo, tetto a capanna, copertura in metallo o lamiera, tetto nero e pannelli e listelle di legno
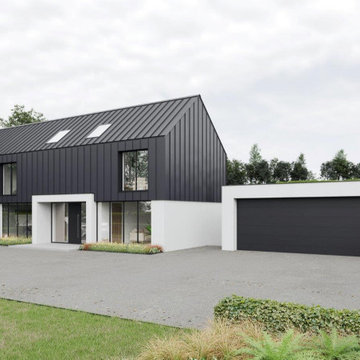
Ispirazione per la villa grande grigia contemporanea a due piani con rivestimento in metallo, tetto a capanna e copertura in metallo o lamiera
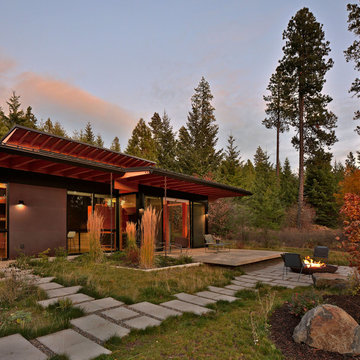
Immagine della facciata di una casa nera moderna a due piani di medie dimensioni con rivestimento in metallo e copertura in metallo o lamiera

Exterior Front Facade
Jenny Gorman
Immagine della villa marrone industriale a due piani di medie dimensioni con rivestimento in metallo e copertura in metallo o lamiera
Immagine della villa marrone industriale a due piani di medie dimensioni con rivestimento in metallo e copertura in metallo o lamiera
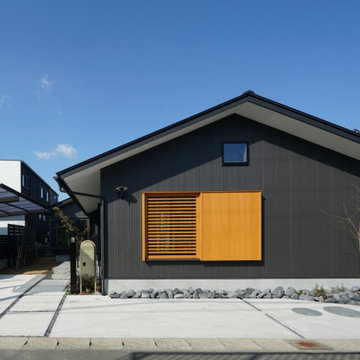
Esempio della villa nera a un piano con rivestimento in metallo, tetto a capanna, copertura in metallo o lamiera, tetto nero e pannelli e listelle di legno

Idee per la micro casa piccola grigia industriale a un piano con rivestimento in metallo, tetto piano, copertura in metallo o lamiera e pannelli e listelle di legno
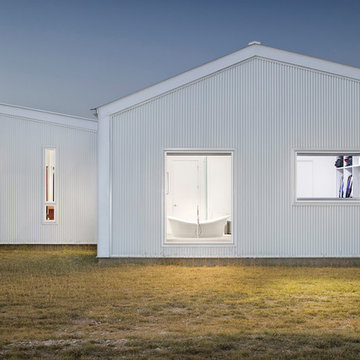
A large picture window located next to the master bathtub transforms an ordinary daily routine into an opportunity for reflection and rejuvenation.
Photo by Paul Finkel | Piston Design
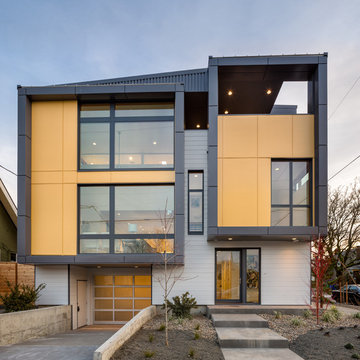
Lightbox 23 is a modern infill project in inner NE Portland. The project was designed and constructed as a net zero building and has been certified by Earth Advantage.
Photo credit: Josh Partee Photography
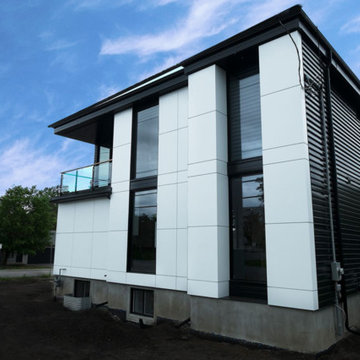
The ultra modern and industrial styling of the facade is both functional and beautiful. All exterior siding systems are resilient to weather. The unique white paneling is ACM panel which we fabricated off-site from our specialty contractors to give a seamless finish. The simplicity of using only two colors creates an impactful and unique exterior façade that is like no other.
The windows are all commercial grade with aluminum on both the exterior and interior. This is unique, as they were the first to be implemented in this style in Ottawa. These windows are a key design feature of the house, spanning from floor to ceiling (10 foot). The unique window systems created complexity to the project, however, we ensured industrial sealants were used to protect the window returns. We often utilize commercial applications in residential to increase the quality where necessary.
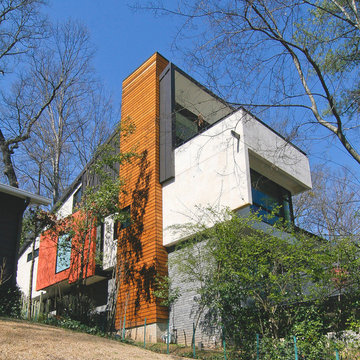
Idee per la villa grande multicolore contemporanea a due piani con rivestimento in metallo, tetto piano, copertura in metallo o lamiera, tetto marrone, pannelli sovrapposti e terreno in pendenza
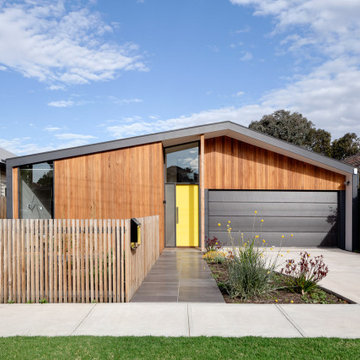
Feature front door
Ispirazione per la villa grigia contemporanea a un piano di medie dimensioni con rivestimento in metallo, tetto a capanna, copertura in metallo o lamiera e tetto grigio
Ispirazione per la villa grigia contemporanea a un piano di medie dimensioni con rivestimento in metallo, tetto a capanna, copertura in metallo o lamiera e tetto grigio
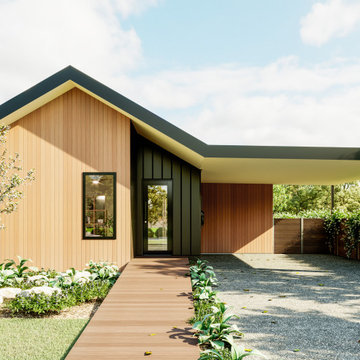
Idee per la villa grigia moderna a un piano di medie dimensioni con rivestimento in metallo, tetto a capanna, copertura in metallo o lamiera, tetto grigio e pannelli e listelle di legno
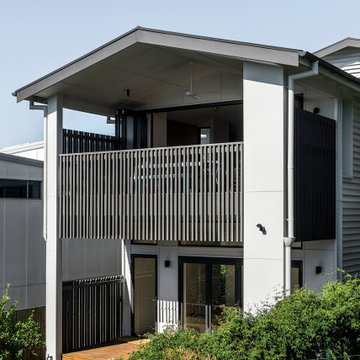
Rear exterior
Esempio della villa grande bianca contemporanea a piani sfalsati con rivestimento in metallo, tetto a capanna e copertura in metallo o lamiera
Esempio della villa grande bianca contemporanea a piani sfalsati con rivestimento in metallo, tetto a capanna e copertura in metallo o lamiera
Facciate di case con rivestimento in metallo e copertura in metallo o lamiera
4