Facciate di case con rivestimento in metallo e copertura in metallo o lamiera
Filtra anche per:
Budget
Ordina per:Popolari oggi
161 - 180 di 3.999 foto
1 di 3
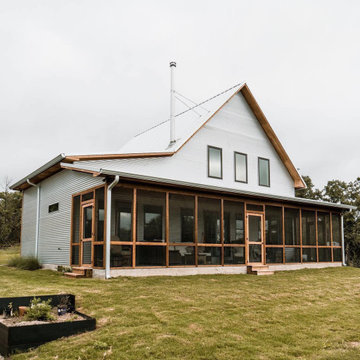
Pier and Beam mid-sized 2 story industrial farmhouse with metal and cedar siding.
Esempio della facciata di una casa grigia country a due piani di medie dimensioni con rivestimento in metallo e copertura in metallo o lamiera
Esempio della facciata di una casa grigia country a due piani di medie dimensioni con rivestimento in metallo e copertura in metallo o lamiera
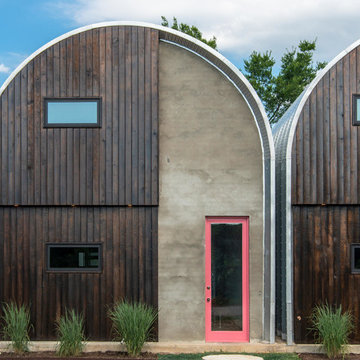
Custom Quonset Huts become artist live/work spaces, aesthetically and functionally bridging a border between industrial and residential zoning in a historic neighborhood.
The two-story buildings were custom-engineered to achieve the height required for the second floor. End wall utilized a combination of traditional stick framing with autoclaved aerated concrete with a stucco finish. Steel doors were custom-built in-house.
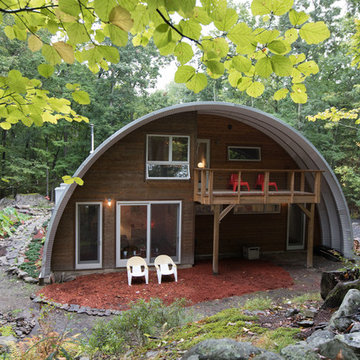
Exterior Rear Facade
Jenny Gorman
Foto della villa moderna a due piani di medie dimensioni con rivestimento in metallo e copertura in metallo o lamiera
Foto della villa moderna a due piani di medie dimensioni con rivestimento in metallo e copertura in metallo o lamiera
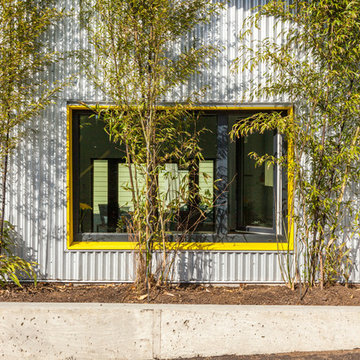
Idee per la facciata di una casa grigia industriale a due piani di medie dimensioni con rivestimento in metallo e copertura in metallo o lamiera
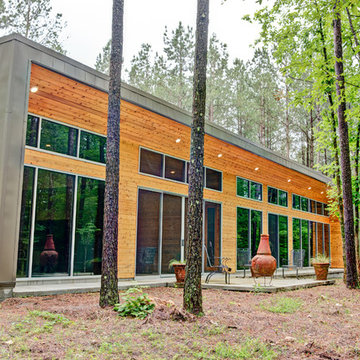
Ispirazione per la villa moderna a un piano con rivestimento in metallo e copertura in metallo o lamiera
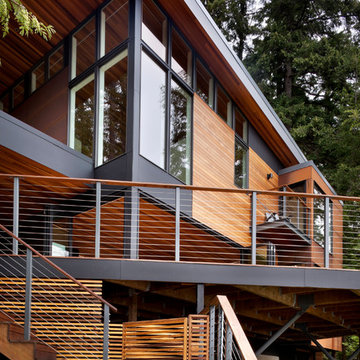
Tim Bies
Ispirazione per la facciata di una casa piccola marrone contemporanea a due piani con rivestimento in metallo e copertura in metallo o lamiera
Ispirazione per la facciata di una casa piccola marrone contemporanea a due piani con rivestimento in metallo e copertura in metallo o lamiera

Claire Hamilton Photography
Immagine della facciata di una casa piccola nera stile marinaro a un piano con rivestimento in metallo e copertura in metallo o lamiera
Immagine della facciata di una casa piccola nera stile marinaro a un piano con rivestimento in metallo e copertura in metallo o lamiera
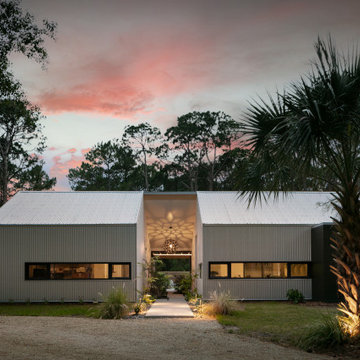
Foto della villa grigia contemporanea a un piano di medie dimensioni con rivestimento in metallo, copertura in metallo o lamiera e tetto grigio

We preserved and restored the front brick facade on this Worker Cottage renovation. A new roof slope was created with the existing dormers and new windows were added to the dormers to filter more natural light into the house. The existing rear exterior had zero connection to the backyard, so we removed the back porch, brought the first level down to grade, and designed an easy walkout connection to the yard. The new master suite now has a private balcony with roof overhangs to provide protection from sun and rain.
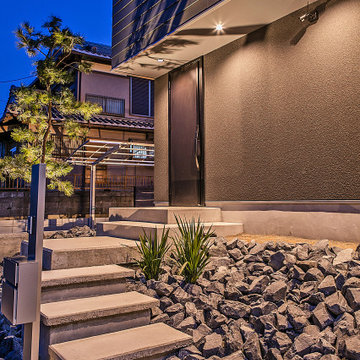
高低差のある土地に武骨な石で土留めをし、メインツリーには山採りの松の木を。
建物のブラックなイメージに合わせ、石の色も選定しました。
松の木は玄関に向かう来客を迎えてくれているようです。
Foto della facciata di una casa nera contemporanea a due piani con rivestimento in metallo e copertura in metallo o lamiera
Foto della facciata di una casa nera contemporanea a due piani con rivestimento in metallo e copertura in metallo o lamiera

Immagine della casa con tetto a falda unica piccolo bianco contemporaneo a due piani con rivestimento in metallo e copertura in metallo o lamiera

Lightbox 23 is a modern infill project in inner NE Portland. The project was designed and constructed as a net zero building and has been certified by Earth Advantage.
Photo credit: Josh Partee Photography
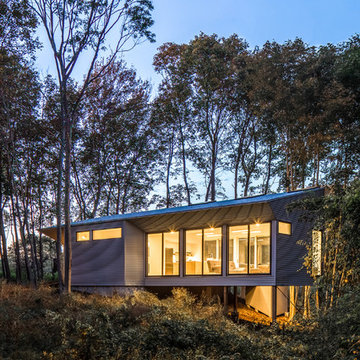
Jeff Roberts
Esempio della facciata di una casa piccola grigia contemporanea a un piano con rivestimento in metallo e copertura in metallo o lamiera
Esempio della facciata di una casa piccola grigia contemporanea a un piano con rivestimento in metallo e copertura in metallo o lamiera
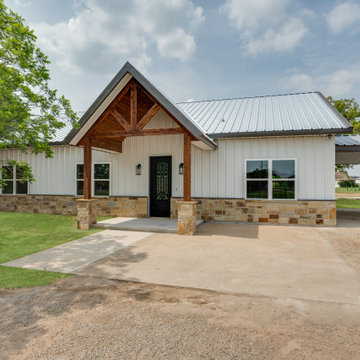
New home barndominium build. White metal with rock accents. Connected carport and breezeway. Covered back porch.
Idee per la villa bianca country a un piano di medie dimensioni con rivestimento in metallo, tetto a capanna, copertura in metallo o lamiera e tetto grigio
Idee per la villa bianca country a un piano di medie dimensioni con rivestimento in metallo, tetto a capanna, copertura in metallo o lamiera e tetto grigio
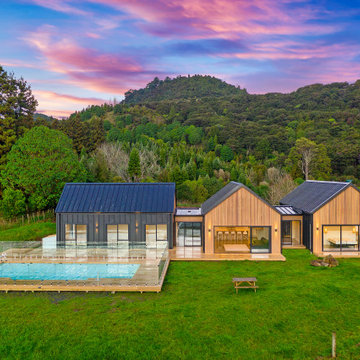
Esempio della villa nera a un piano di medie dimensioni con rivestimento in metallo e copertura in metallo o lamiera

Early morning in Mazama.
Image by Stephen Brousseau.
Ispirazione per la facciata di una casa piccola marrone industriale a un piano con rivestimento in metallo e copertura in metallo o lamiera
Ispirazione per la facciata di una casa piccola marrone industriale a un piano con rivestimento in metallo e copertura in metallo o lamiera

Architecture by : Princeton Design Collaborative 360pdc.com
photo by Jeffery Edward Tryon
Immagine della villa marrone moderna a un piano di medie dimensioni con rivestimento in metallo, tetto a capanna, copertura in metallo o lamiera, tetto grigio e pannelli e listelle di legno
Immagine della villa marrone moderna a un piano di medie dimensioni con rivestimento in metallo, tetto a capanna, copertura in metallo o lamiera, tetto grigio e pannelli e listelle di legno
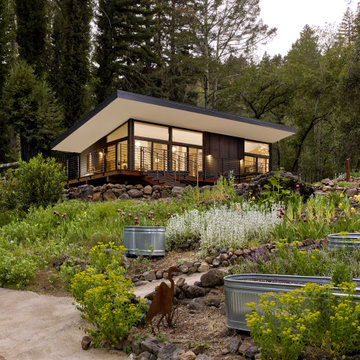
Esempio della facciata di una casa piccola nera a un piano con rivestimento in metallo, copertura in metallo o lamiera e tetto nero
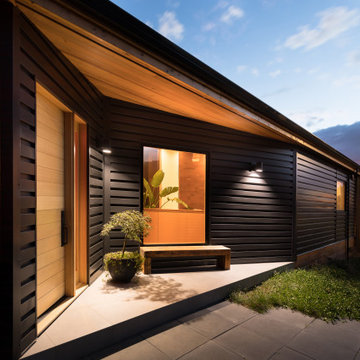
Foto della facciata di una casa grande nera moderna a due piani con rivestimento in metallo e copertura in metallo o lamiera
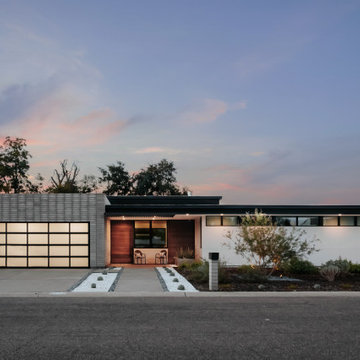
Front View of the Gabriel Home, a modern ranch.
Photo Credit - Matthew Wagner
Foto della villa moderna a un piano di medie dimensioni con rivestimento in metallo, tetto piano, copertura in metallo o lamiera e tetto nero
Foto della villa moderna a un piano di medie dimensioni con rivestimento in metallo, tetto piano, copertura in metallo o lamiera e tetto nero
Facciate di case con rivestimento in metallo e copertura in metallo o lamiera
9