Facciate di case con rivestimento in metallo e copertura in metallo o lamiera
Filtra anche per:
Budget
Ordina per:Popolari oggi
21 - 40 di 3.999 foto
1 di 3

Idee per la villa nera moderna a un piano di medie dimensioni con rivestimento in metallo, tetto a capanna, copertura in metallo o lamiera e tetto nero

Introducing our charming two-bedroom Barndominium, brimming with cozy vibes. Step onto the inviting porch into an open dining area, kitchen, and living room with a crackling fireplace. The kitchen features an island, and outside, a 2-car carport awaits. Convenient utility room and luxurious master suite with walk-in closet and bath. Second bedroom with its own walk-in closet. Comfort and convenience await in every corner!

New home barndominium build. White metal with rock accents. Connected carport and breezeway. Covered back porch.
Ispirazione per la villa bianca country a un piano di medie dimensioni con rivestimento in metallo, tetto a capanna, copertura in metallo o lamiera e tetto grigio
Ispirazione per la villa bianca country a un piano di medie dimensioni con rivestimento in metallo, tetto a capanna, copertura in metallo o lamiera e tetto grigio

4000 square foot post frame barndominium. 5 bedrooms, 5 bathrooms. Attached 4 stall garage that is 2300 square feet.
Idee per la facciata di una casa grande bianca country a due piani con rivestimento in metallo, copertura in metallo o lamiera e tetto nero
Idee per la facciata di una casa grande bianca country a due piani con rivestimento in metallo, copertura in metallo o lamiera e tetto nero
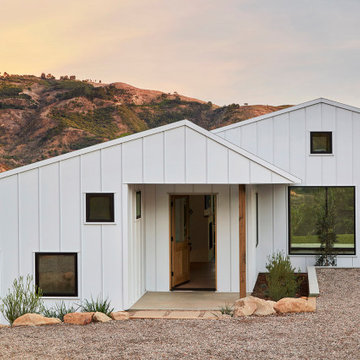
Ispirazione per la villa bianca contemporanea a un piano di medie dimensioni con rivestimento in metallo, tetto a capanna e copertura in metallo o lamiera
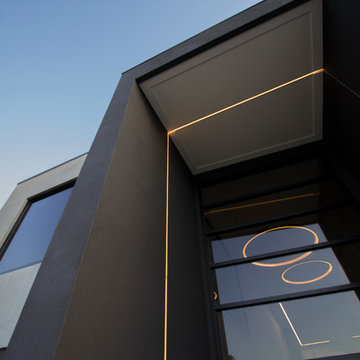
Foto della villa grande grigia moderna a due piani con rivestimento in metallo, tetto piano e copertura in metallo o lamiera
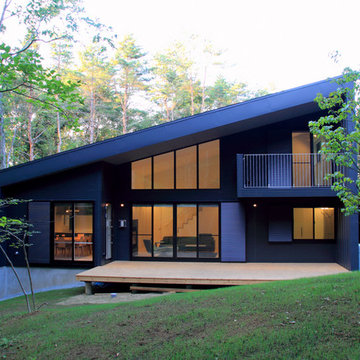
富士の北麓に広がるカラマツ林に位置する傾斜地に建つ別荘です。外壁、屋根は耐侯性の高いガルバリウム鋼板の竪はぜ葺きとしています。
Foto della facciata di una casa grigia moderna a due piani di medie dimensioni con rivestimento in metallo e copertura in metallo o lamiera
Foto della facciata di una casa grigia moderna a due piani di medie dimensioni con rivestimento in metallo e copertura in metallo o lamiera

James Florio & Kyle Duetmeyer
Ispirazione per la villa nera moderna a due piani di medie dimensioni con rivestimento in metallo, tetto a capanna e copertura in metallo o lamiera
Ispirazione per la villa nera moderna a due piani di medie dimensioni con rivestimento in metallo, tetto a capanna e copertura in metallo o lamiera
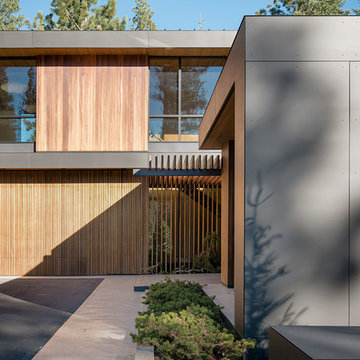
Joe Fletcher
Foto della villa nera moderna a due piani di medie dimensioni con rivestimento in metallo, tetto piano e copertura in metallo o lamiera
Foto della villa nera moderna a due piani di medie dimensioni con rivestimento in metallo, tetto piano e copertura in metallo o lamiera
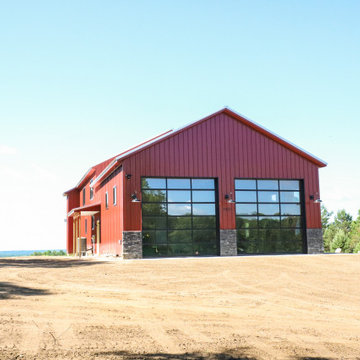
Ispirazione per la facciata di una casa grande rossa a due piani con rivestimento in metallo e copertura in metallo o lamiera
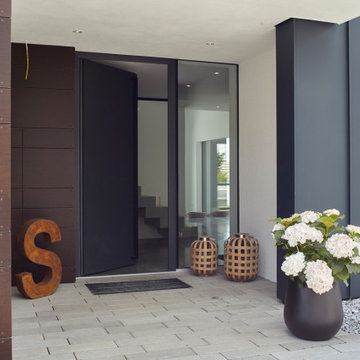
Ispirazione per la villa grigia moderna a tre piani con rivestimento in metallo, tetto a capanna, copertura in metallo o lamiera e tetto grigio

Detail of front entry canopy pylon. photo by Jeffery Edward Tryon
Esempio della villa piccola marrone moderna a un piano con rivestimento in metallo, tetto piano, copertura in metallo o lamiera, tetto nero e pannelli sovrapposti
Esempio della villa piccola marrone moderna a un piano con rivestimento in metallo, tetto piano, copertura in metallo o lamiera, tetto nero e pannelli sovrapposti
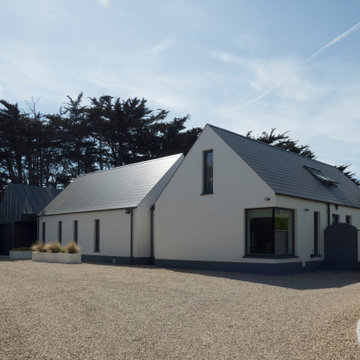
Detached contemporary cottage cluster
Idee per la villa bianca a due piani di medie dimensioni con rivestimento in metallo, tetto a capanna, copertura in metallo o lamiera e tetto grigio
Idee per la villa bianca a due piani di medie dimensioni con rivestimento in metallo, tetto a capanna, copertura in metallo o lamiera e tetto grigio
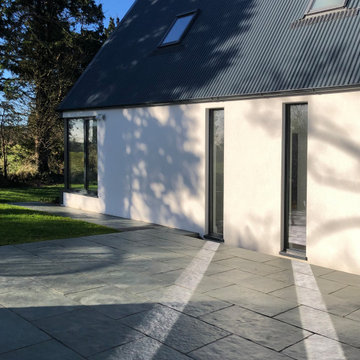
Contemporary cottage with metal clad roof
Immagine della villa bianca moderna a due piani di medie dimensioni con rivestimento in metallo, tetto a capanna, copertura in metallo o lamiera e tetto grigio
Immagine della villa bianca moderna a due piani di medie dimensioni con rivestimento in metallo, tetto a capanna, copertura in metallo o lamiera e tetto grigio

West Fin Wall Exterior Elevation highlights pine wood ceiling continuing from exterior to interior - Bridge House - Fenneville, Michigan - Lake Michigan, Saugutuck, Michigan, Douglas Michigan - HAUS | Architecture For Modern Lifestyles
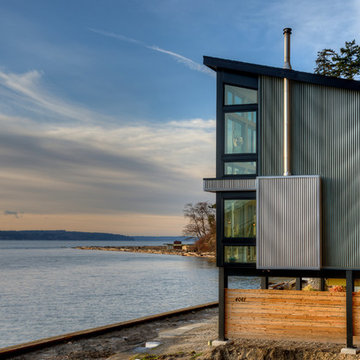
View towards Saratoga Passage and Whidbey Island. Photography by Lucas Henning.
Esempio della casa con tetto a falda unica piccolo grigio moderno a tre piani con rivestimento in metallo e copertura in metallo o lamiera
Esempio della casa con tetto a falda unica piccolo grigio moderno a tre piani con rivestimento in metallo e copertura in metallo o lamiera
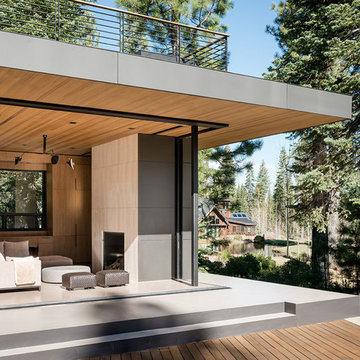
Joe Fletcher
Immagine della villa nera moderna a due piani con rivestimento in metallo, tetto piano e copertura in metallo o lamiera
Immagine della villa nera moderna a due piani con rivestimento in metallo, tetto piano e copertura in metallo o lamiera
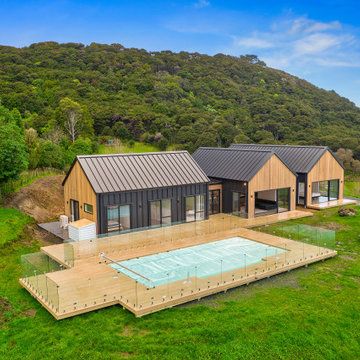
Designed to sit in a good position to take in the vast landscape scenery of the Thames area.
Immagine della villa nera moderna a un piano di medie dimensioni con rivestimento in metallo e copertura in metallo o lamiera
Immagine della villa nera moderna a un piano di medie dimensioni con rivestimento in metallo e copertura in metallo o lamiera
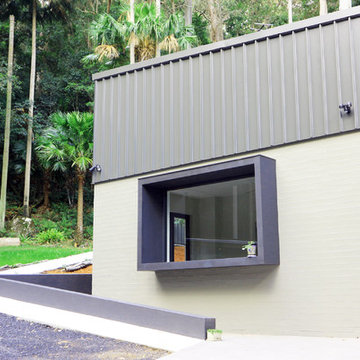
Project on a bush land block with bush fire restrictions. Surrounded by dense forest, the main dwelling is separated from the guest wing at the rear with an outdoor central staircase leading up to a 'sky room' looking out to the bush and sky. The house rest on two large water tanks and has a underground safe room.
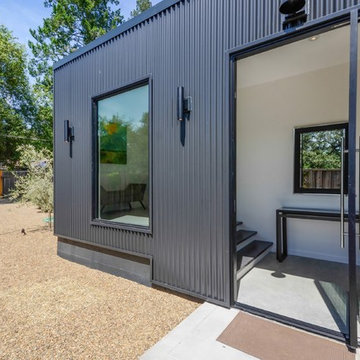
Foto della villa nera country a un piano con rivestimento in metallo, tetto piano e copertura in metallo o lamiera
Facciate di case con rivestimento in metallo e copertura in metallo o lamiera
2