Facciate di case con copertura verde
Filtra anche per:
Budget
Ordina per:Popolari oggi
1 - 20 di 2.473 foto
1 di 2
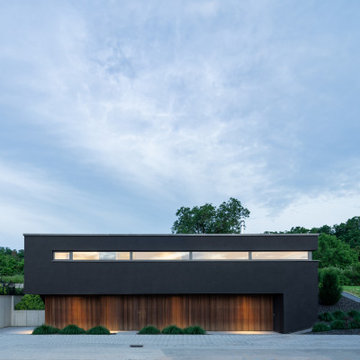
Foto: Daniel Vieser . Architekturfotografie
Immagine della villa nera moderna a due piani di medie dimensioni con rivestimento in legno, tetto piano e copertura verde
Immagine della villa nera moderna a due piani di medie dimensioni con rivestimento in legno, tetto piano e copertura verde
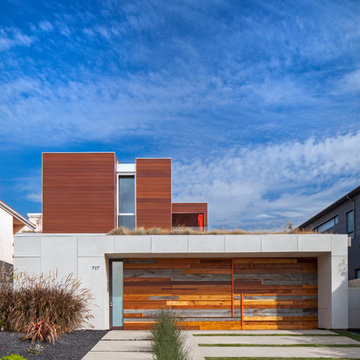
Art Gray Photography
Ispirazione per la villa marrone contemporanea a due piani con rivestimenti misti, tetto piano e copertura verde
Ispirazione per la villa marrone contemporanea a due piani con rivestimenti misti, tetto piano e copertura verde
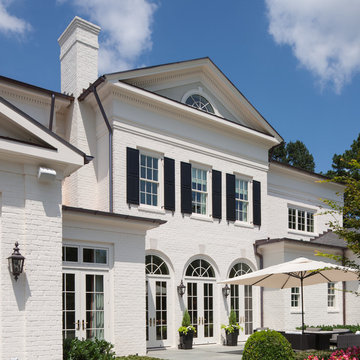
Foto della villa grande bianca classica a due piani con rivestimento in mattoni, tetto a padiglione e copertura verde
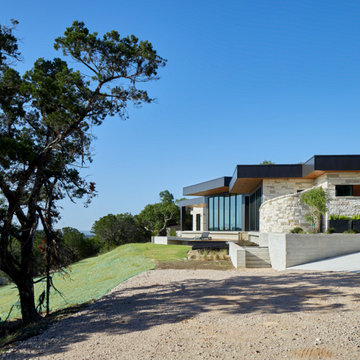
The sculptural form on the corner is the outdoor shower, inspired by the Client's trip to Belize. The orientation of the various forms of the home allows different views from each room.
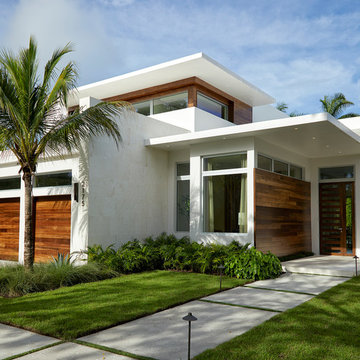
Daniel Newcomb photography
Foto della villa grande bianca moderna a due piani con tetto piano, rivestimento in stucco e copertura verde
Foto della villa grande bianca moderna a due piani con tetto piano, rivestimento in stucco e copertura verde

Joshua Hill
Immagine della facciata di una casa bifamiliare bianca moderna a due piani di medie dimensioni con rivestimento in mattoni, tetto piano e copertura verde
Immagine della facciata di una casa bifamiliare bianca moderna a due piani di medie dimensioni con rivestimento in mattoni, tetto piano e copertura verde

This prefabricated 1,800 square foot Certified Passive House is designed and built by The Artisans Group, located in the rugged central highlands of Shaw Island, in the San Juan Islands. It is the first Certified Passive House in the San Juans, and the fourth in Washington State. The home was built for $330 per square foot, while construction costs for residential projects in the San Juan market often exceed $600 per square foot. Passive House measures did not increase this projects’ cost of construction.
The clients are retired teachers, and desired a low-maintenance, cost-effective, energy-efficient house in which they could age in place; a restful shelter from clutter, stress and over-stimulation. The circular floor plan centers on the prefabricated pod. Radiating from the pod, cabinetry and a minimum of walls defines functions, with a series of sliding and concealable doors providing flexible privacy to the peripheral spaces. The interior palette consists of wind fallen light maple floors, locally made FSC certified cabinets, stainless steel hardware and neutral tiles in black, gray and white. The exterior materials are painted concrete fiberboard lap siding, Ipe wood slats and galvanized metal. The home sits in stunning contrast to its natural environment with no formal landscaping.
Photo Credit: Art Gray

The vegetated roof is planted with alpine seedums and helps with storm-water management. It not only absorbs rainfall to reduce runoff but it also respires, so heat gain in the summer is zero.
Photo by Trent Bell
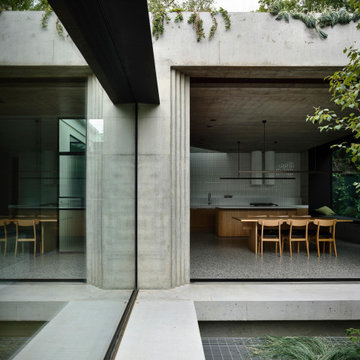
Esempio della villa grande grigia a un piano con rivestimento in cemento, tetto piano e copertura verde

Foto della villa grande grigia contemporanea a piani sfalsati con rivestimento in mattoni, tetto piano e copertura verde

Esempio della villa grande grigia moderna a un piano con rivestimenti misti, tetto a padiglione e copertura verde
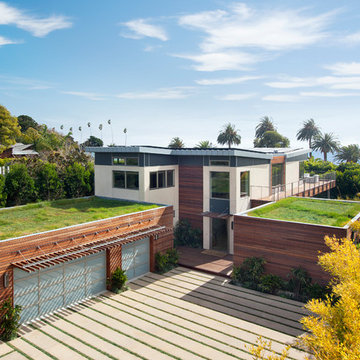
Photo: Jim Bartsch Photography
Immagine della casa con tetto a falda unica bianco contemporaneo a due piani di medie dimensioni con rivestimenti misti e copertura verde
Immagine della casa con tetto a falda unica bianco contemporaneo a due piani di medie dimensioni con rivestimenti misti e copertura verde

Two covered parking spaces accessible from the alley
Esempio della villa grigia moderna a due piani di medie dimensioni con rivestimento in legno, tetto piano e copertura verde
Esempio della villa grigia moderna a due piani di medie dimensioni con rivestimento in legno, tetto piano e copertura verde

The site's privacy permitted the use of extensive glass. Overhangs were calibrated to minimize summer heat gain.
Immagine della villa nera rustica a tre piani di medie dimensioni con rivestimento con lastre in cemento, tetto piano e copertura verde
Immagine della villa nera rustica a tre piani di medie dimensioni con rivestimento con lastre in cemento, tetto piano e copertura verde

The entry has a generous wood ramp to allow the owners' parents to visit with no encumbrance from steps or tripping hazards. The orange front door has a long sidelight of glass to allow the owners to see who is at the front door. The wood accent is on the outside of the home office or study.

Curvaceous geometry shapes this super insulated modern earth-contact home-office set within the desert xeriscape landscape on the outskirts of Phoenix Arizona, USA.
This detached Desert Office or Guest House is actually set below the xeriscape desert garden by 30", creating eye level garden views when seated at your desk. Hidden below, completely underground and naturally cooled by the masonry walls in full earth contact, sits a six car garage and storage space.
There is a spiral stair connecting the two levels creating the sensation of climbing up and out through the landscaping as you rise up the spiral, passing by the curved glass windows set right at ground level.
This property falls withing the City Of Scottsdale Natural Area Open Space (NAOS) area so special attention was required for this sensitive desert land project.

This prefabricated 1,800 square foot Certified Passive House is designed and built by The Artisans Group, located in the rugged central highlands of Shaw Island, in the San Juan Islands. It is the first Certified Passive House in the San Juans, and the fourth in Washington State. The home was built for $330 per square foot, while construction costs for residential projects in the San Juan market often exceed $600 per square foot. Passive House measures did not increase this projects’ cost of construction.
The clients are retired teachers, and desired a low-maintenance, cost-effective, energy-efficient house in which they could age in place; a restful shelter from clutter, stress and over-stimulation. The circular floor plan centers on the prefabricated pod. Radiating from the pod, cabinetry and a minimum of walls defines functions, with a series of sliding and concealable doors providing flexible privacy to the peripheral spaces. The interior palette consists of wind fallen light maple floors, locally made FSC certified cabinets, stainless steel hardware and neutral tiles in black, gray and white. The exterior materials are painted concrete fiberboard lap siding, Ipe wood slats and galvanized metal. The home sits in stunning contrast to its natural environment with no formal landscaping.
Photo Credit: Art Gray

Ispirazione per la villa marrone moderna a quattro piani con rivestimento in legno, tetto piano e copertura verde
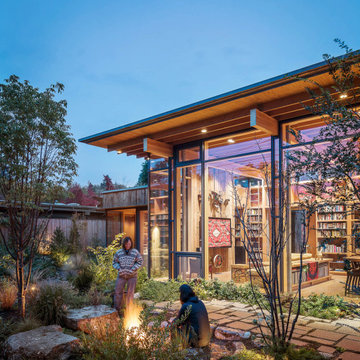
Back facade with full glass walls.
Ispirazione per la villa contemporanea a un piano con rivestimento in vetro e copertura verde
Ispirazione per la villa contemporanea a un piano con rivestimento in vetro e copertura verde

Ispirazione per la facciata di una casa bifamiliare ampia grigia moderna a tre piani con rivestimento con lastre in cemento, tetto piano e copertura verde
Facciate di case con copertura verde
1