Facciate di case con rivestimenti misti e copertura verde
Filtra anche per:
Budget
Ordina per:Popolari oggi
1 - 20 di 343 foto
1 di 3

Esempio della villa grande marrone country a due piani con rivestimenti misti, tetto a padiglione e copertura verde
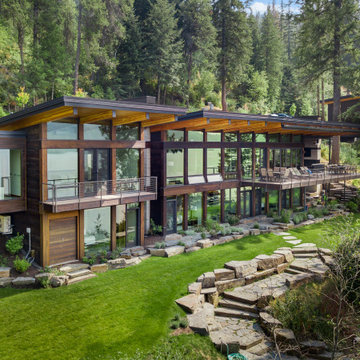
Immagine della villa grande multicolore contemporanea a due piani con rivestimenti misti, tetto piano e copertura verde

Foto della villa grande grigia moderna a un piano con rivestimenti misti, tetto a padiglione e copertura verde
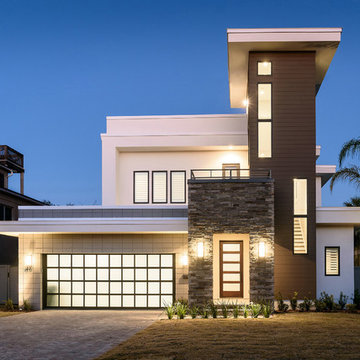
Jeff Westcott Photography
Immagine della villa grande multicolore contemporanea a due piani con tetto piano, rivestimenti misti e copertura verde
Immagine della villa grande multicolore contemporanea a due piani con tetto piano, rivestimenti misti e copertura verde
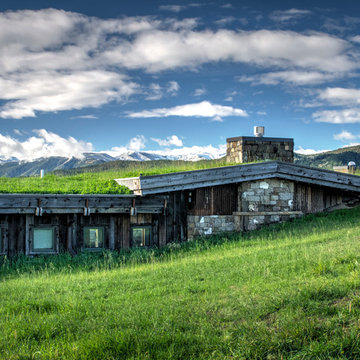
Photo: Mike Wiseman
Ispirazione per la facciata di una casa marrone rustica a un piano di medie dimensioni con rivestimenti misti, tetto a capanna e copertura verde
Ispirazione per la facciata di una casa marrone rustica a un piano di medie dimensioni con rivestimenti misti, tetto a capanna e copertura verde

Built for one of the most restrictive sites we've ever worked on, the Wolf-Huang Lake House will face the sunset views over Lake Orange.
Inspired by the architect's love of houseboats and trips to Amsterdam to visit them, this house has the feeling that it could indeed be launched right into the Lake to float along the banks.
Despite the incredibly limited allowable building area, we were able to get the Tom and Yiqing's building program to fit in just right. A generous living and dining room faces the beautiful water view with large sliding glass doors and picture windows. There are three comfortable bedrooms, withe the Main Bedroom and a luxurious bathroom also facing the lake.
We hope our clients will feel that this is like being on vacation all the time, except without crowded flights and long lines!
Buildsense was the General Contractor for this project.
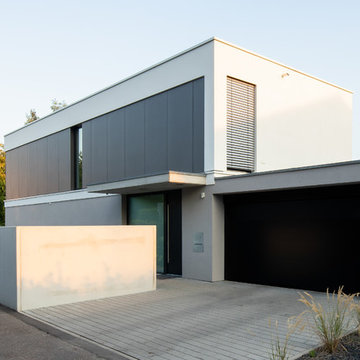
Ralf Just Fotografie, Weilheim
Immagine della villa grigia moderna a due piani di medie dimensioni con tetto piano, copertura verde e rivestimenti misti
Immagine della villa grigia moderna a due piani di medie dimensioni con tetto piano, copertura verde e rivestimenti misti
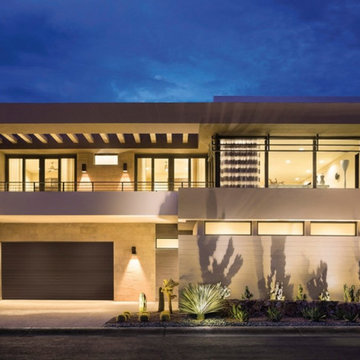
Clopay Gallery
Idee per la villa grande beige contemporanea a due piani con rivestimenti misti, tetto piano e copertura verde
Idee per la villa grande beige contemporanea a due piani con rivestimenti misti, tetto piano e copertura verde
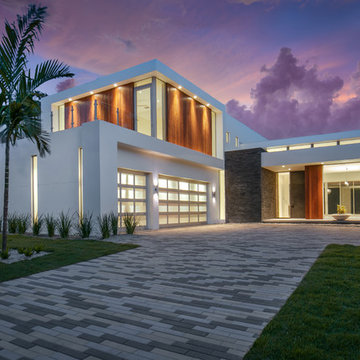
This Bauhaus masterpiece is all about curb apeal. The lighting illuminates the fine craftsmanship in design and execution. The vertical ipe siding provides an inviting warmth to an otherwise heavy and rigid facade. While the slate ledgestone wall at the front entry flows right through into the interior through a 10' custom steel entry door that runs floor to ceiling. The concrete slab at the entry floats above the beach pebbles, creating a lightness to the right side of the home, while the lift side is firmly grounded, almost feeling heavy.
Photography: Ryan Gamma Photography
Builder: Nautilus Homes
Architect: DSDG Architects

Designed in 1970 for an art collector, the existing referenced 70’s architectural principles. With its cadence of ‘70’s brick masses punctuated by a garage and a 4-foot-deep entrance recess. This recess, however, didn’t convey to the interior, which was occupied by disjointed service spaces. To solve, service spaces are moved and reorganized in open void in the garage. (See plan) This also organized the home: Service & utility on the left, reception central, and communal living spaces on the right.
To maintain clarity of the simple one-story 70’s composition, the second story add is recessive. A flex-studio/extra bedroom and office are designed ensuite creating a slender form and orienting them front to back and setting it back allows the add recede. Curves create a definite departure from the 70s home and by detailing it to "hover like a thought" above the first-floor roof and mentally removable sympathetic add.Existing unrelenting interior walls and a windowless entry, although ideal for fine art was unconducive for the young family of three. Added glass at the front recess welcomes light view and the removal of interior walls not only liberate rooms to communicate with each other but also reinform the cleared central entry space as a hub.
Even though the renovation reinforms its relationship with art, the joy and appreciation of art was not dismissed. A metal sculpture lost in the corner of the south side yard bumps the sculpture at the front entrance to the kitchen terrace over an added pedestal. (See plans) Since the roof couldn’t be railed without compromising the one-story '70s composition, the sculpture garden remains physically inaccessible however mirrors flanking the chimney allow the sculptures to be appreciated in three dimensions. The mirrors also afford privacy from the adjacent Tudor's large master bedroom addition 16-feet away.
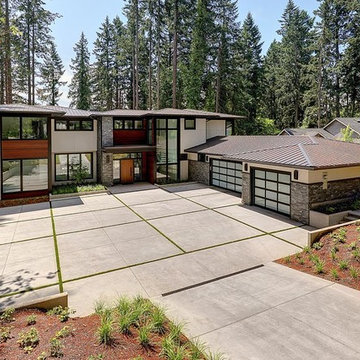
Esempio della villa grande bianca contemporanea a due piani con rivestimenti misti, tetto a padiglione e copertura verde

Idee per la facciata di una casa a schiera nera contemporanea a tre piani di medie dimensioni con rivestimenti misti, tetto piano e copertura verde
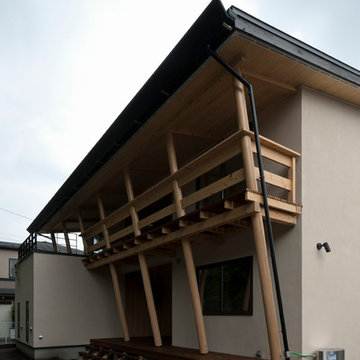
神社の森に面する研究者夫婦の家。集密書庫とご夫婦それぞれの小さな書斎を持つ。
バルコニーは檜丸太を用いて張り出し、屋根のある豊かな屋外空間をつくりだしています。
Photo by:KATSUHISA KIDA FOTOTECA
Foto della facciata di una casa scandinava a due piani con rivestimenti misti, copertura verde e tetto nero
Foto della facciata di una casa scandinava a due piani con rivestimenti misti, copertura verde e tetto nero
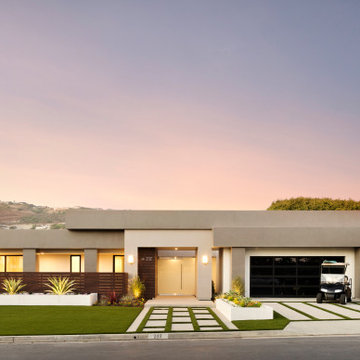
Idee per la villa grande bianca contemporanea a un piano con rivestimenti misti, tetto piano e copertura verde
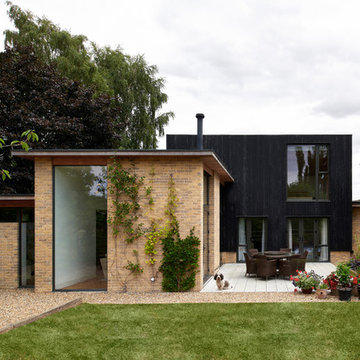
Adam Carter Photography
Immagine della villa multicolore contemporanea a due piani di medie dimensioni con tetto piano, copertura verde e rivestimenti misti
Immagine della villa multicolore contemporanea a due piani di medie dimensioni con tetto piano, copertura verde e rivestimenti misti

Immagine della facciata di una casa grande grigia contemporanea a due piani con rivestimenti misti e copertura verde
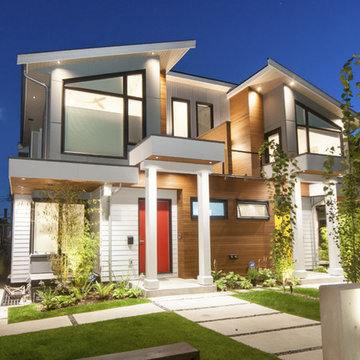
Ispirazione per la villa multicolore contemporanea a due piani di medie dimensioni con rivestimenti misti, tetto a capanna e copertura verde
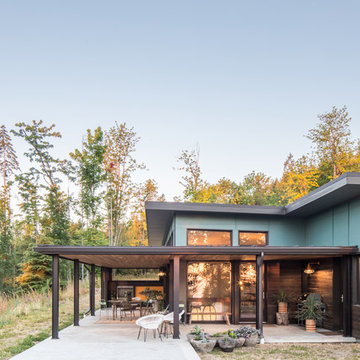
Design solutions for a steady increase in sensitivity to light and temperature fluctuations, along with a steady decrease in mobility and balance, were part of the client's program of needs from day one.
Poppi Photography
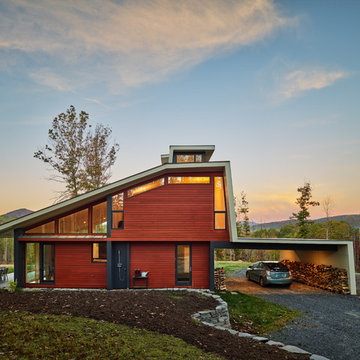
Idee per la villa grigia moderna a tre piani di medie dimensioni con rivestimenti misti, tetto a padiglione e copertura verde
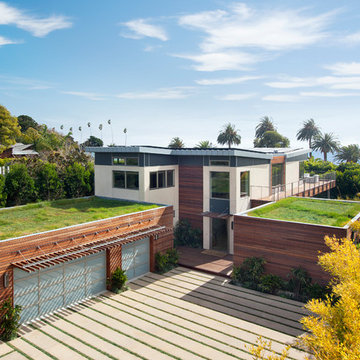
Photo: Jim Bartsch Photography
Immagine della casa con tetto a falda unica bianco contemporaneo a due piani di medie dimensioni con rivestimenti misti e copertura verde
Immagine della casa con tetto a falda unica bianco contemporaneo a due piani di medie dimensioni con rivestimenti misti e copertura verde
Facciate di case con rivestimenti misti e copertura verde
1