Facciate di case con copertura verde
Filtra anche per:
Budget
Ordina per:Popolari oggi
101 - 120 di 2.473 foto
1 di 2
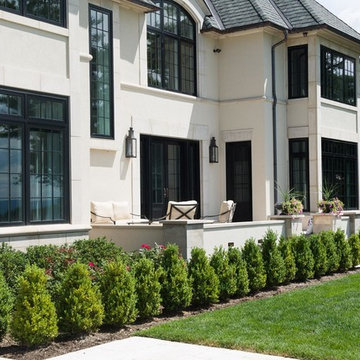
Immagine della villa ampia beige classica a tre piani con rivestimento in stucco, falda a timpano e copertura verde
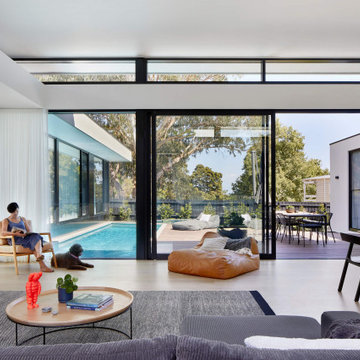
This Architecture glass house features full height windows with clean concrete and simplistic form in Mount Eliza.
We love how the generous natural sunlight fills into open living dining, kitchen and bedrooms through the large windows.
Overall, the glasshouse connects from outdoor to indoor promotes its openness to the green leafy surroundings. The different ceiling height and cantilevered bedroom gives a light and floating feeling that mimics the wave of the nearby Mornington beach.
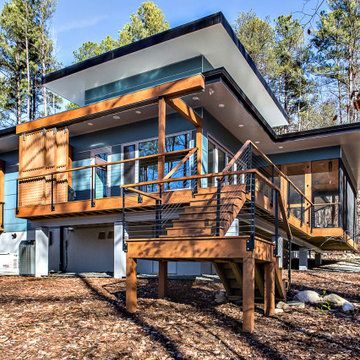
The wrap around deck terraces down to grade.
Idee per la villa blu moderna a un piano di medie dimensioni con rivestimento con lastre in cemento, tetto piano e copertura verde
Idee per la villa blu moderna a un piano di medie dimensioni con rivestimento con lastre in cemento, tetto piano e copertura verde
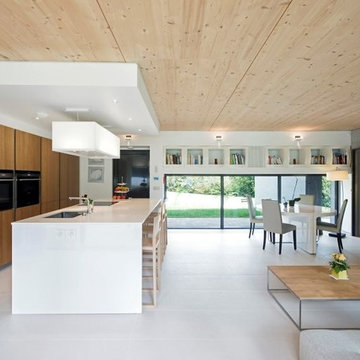
Vue du salon cuisine
Immagine della villa grande marrone contemporanea a un piano con rivestimento in legno, tetto piano, copertura verde, tetto nero e pannelli sovrapposti
Immagine della villa grande marrone contemporanea a un piano con rivestimento in legno, tetto piano, copertura verde, tetto nero e pannelli sovrapposti
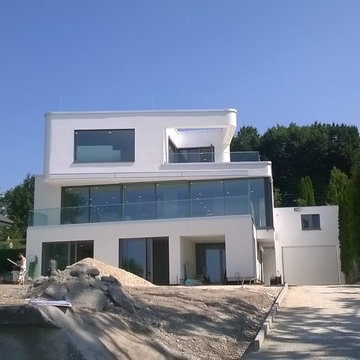
Esempio della villa bianca mediterranea a tre piani di medie dimensioni con rivestimento in stucco, tetto piano e copertura verde
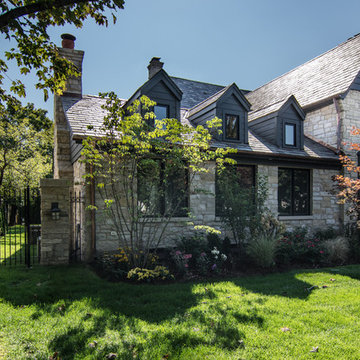
The exterior was designed to blend in with the original architecture and character of the existing residence. Slate roofing is used to match the existing slate roofing. The dormers were a feature to break up the roof, similar to the dormers on the existing house. The stone was brought in from WI to match the original stone on the house. Copper gutters and downspouts were also used to match the original house. The goal was to make the addition a seamless transition from the original residence and make it look like it was always part of the home.
Peter Nilson Photography
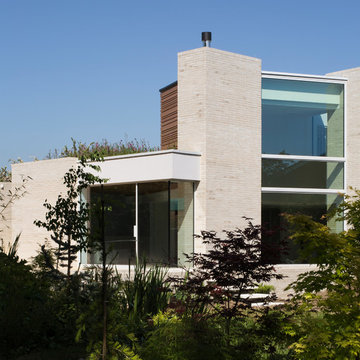
Richard Chivers
Idee per la villa bianca contemporanea a due piani di medie dimensioni con rivestimento in mattoni, tetto piano e copertura verde
Idee per la villa bianca contemporanea a due piani di medie dimensioni con rivestimento in mattoni, tetto piano e copertura verde
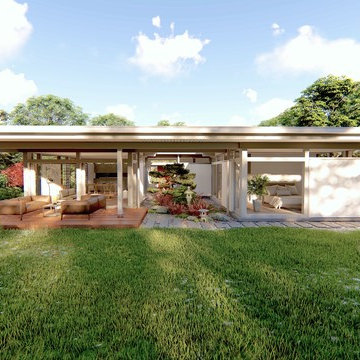
HUF HAUS GmbH u. Co. KG
Ispirazione per la villa grande grigia etnica a un piano con rivestimento in legno, tetto piano e copertura verde
Ispirazione per la villa grande grigia etnica a un piano con rivestimento in legno, tetto piano e copertura verde
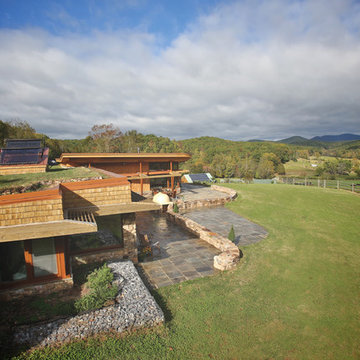
Brett Winter Lemon Photography
Immagine della facciata di una casa rustica a un piano con rivestimento in legno e copertura verde
Immagine della facciata di una casa rustica a un piano con rivestimento in legno e copertura verde
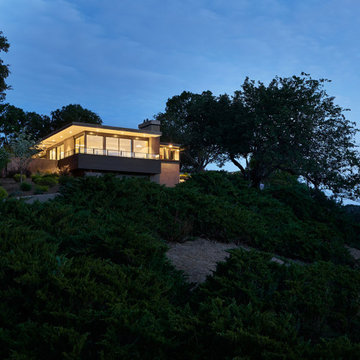
Mid-Century Modern Restoration -
Mid-century modern home renovation with cantilevered balcony and glass railing in Lafayette, California. Photo by Jonathan Mitchell Photography
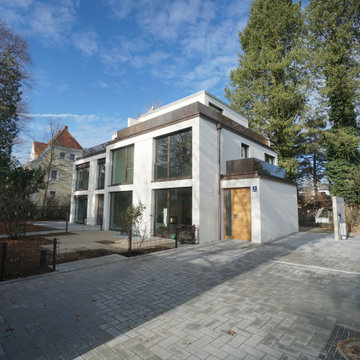
Ansicht des parkartigen Grundstücks von Südosten, Foto Thomas Schilling
Immagine della facciata di una casa bifamiliare grande beige contemporanea con rivestimento in stucco, tetto piano e copertura verde
Immagine della facciata di una casa bifamiliare grande beige contemporanea con rivestimento in stucco, tetto piano e copertura verde

Seen here in the foreground is our floating, semi-enclosed "tea room." Situated between 3 heritage Japanese maple trees, we employed a special foundation so as to preserve these beautiful specimens.
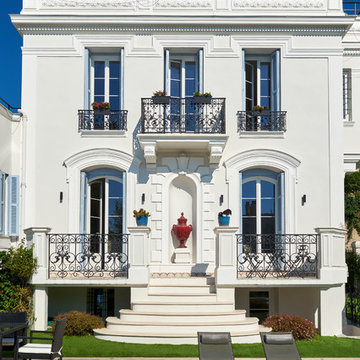
Anthony Lanneretonne
Ispirazione per la villa bianca mediterranea a tre piani con rivestimento in stucco, tetto piano e copertura verde
Ispirazione per la villa bianca mediterranea a tre piani con rivestimento in stucco, tetto piano e copertura verde

The swimming pool sits between the main living wing and the upper level family wing. The master bedroom has a private terrace with forest views. Below is a pool house sheathed with zinc panels with an outdoor shower facing the forest.
Photographer - Peter Aaron

Hidden away amidst the wilderness in the outskirts of the central province of Sri Lanka, is a modern take of a lightweight timber Eco-Cottage consisting of 2 living levels. The cottage takes up a mere footprint of 500 square feet of land, and the structure is raised above ground level and held by stilts, reducing the disturbance to the fauna and flora. The entrance to the cottage is across a suspended timber bridge hanging over the ground cover. The timber planks are spaced apart to give a delicate view of the green living belt below.
Even though an H-iron framework is used for the formation of the shell, it is finished with earthy toned materials such as timber flooring, timber cladded ceiling and trellis, feature rock walls and a hay-thatched roof.
The bedroom and the open washroom is placed on the ground level closer to the natural ground cover filled with delicate living things to make the sleeper or the user of the space feel more in one with nature, and the use of sheer glass around the bedroom further enhances the experience of living outdoors with the luxuries of indoor living.
The living and dining spaces are on the upper deck level. The steep set roof hangs over the spaces giving ample shelter underneath. The living room and dining spaces are fully open to nature with a minimal handrail to determine the usable space from the outdoors. The cottage is lit up by the use of floor lanterns made up of pale cloth, again maintaining the minimal disturbance to the surroundings.
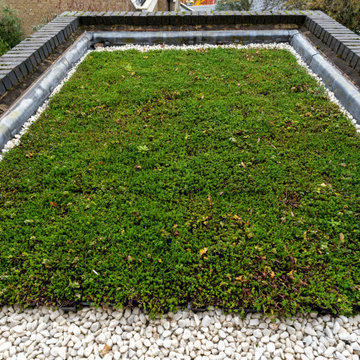
Ispirazione per la facciata di una casa classica di medie dimensioni con tetto piano e copertura verde
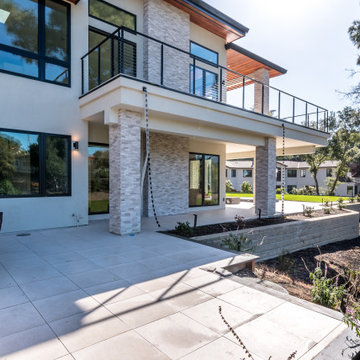
Modern outdoor kitchen - large modern gray and white two-story stucco, siding and stone exterior home, tiled patio, outdoor kitchen, white stucco and black windows, and powder coated stainless steel cable railing in Los Altos.

Foto della facciata di una casa bifamiliare ampia grigia moderna a tre piani con rivestimento con lastre in cemento, tetto piano e copertura verde
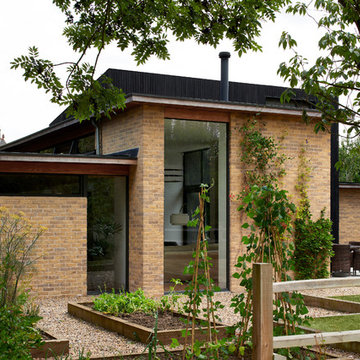
Adam Carter Photography
Immagine della villa nera contemporanea a due piani di medie dimensioni con rivestimento in legno, tetto piano e copertura verde
Immagine della villa nera contemporanea a due piani di medie dimensioni con rivestimento in legno, tetto piano e copertura verde
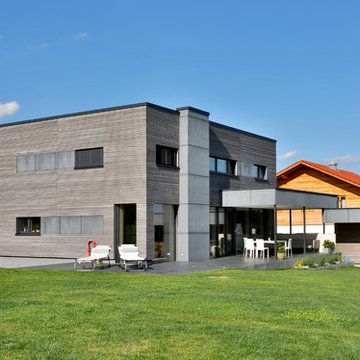
Nixdorf Fotografie
Immagine della villa grande grigia contemporanea a due piani con rivestimento in legno, tetto piano e copertura verde
Immagine della villa grande grigia contemporanea a due piani con rivestimento in legno, tetto piano e copertura verde
Facciate di case con copertura verde
6