Facciate di case con copertura mista
Filtra anche per:
Budget
Ordina per:Popolari oggi
161 - 180 di 4.762 foto
1 di 3
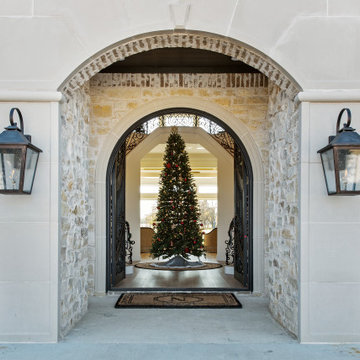
Ispirazione per la villa grande beige a due piani con rivestimento in mattoni, tetto a padiglione, copertura mista e tetto nero
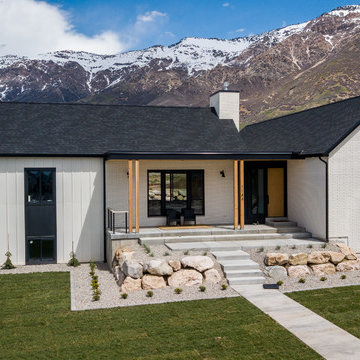
A combination of gable buildings with flat roof filling in interstitial space.
Immagine della villa bianca country a due piani di medie dimensioni con rivestimento in mattoni, tetto a capanna e copertura mista
Immagine della villa bianca country a due piani di medie dimensioni con rivestimento in mattoni, tetto a capanna e copertura mista
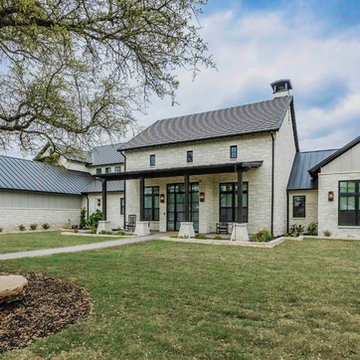
This timeless Farmhouse reflects the traditional massing of a German inspired Texas Farmhouse. With a combination of Metal and Flat tile roof, this farmhouse combines the timeless look of a farmhouse and the elegance and functionality of a modern home for contemporary living ideal for family and entertaining.
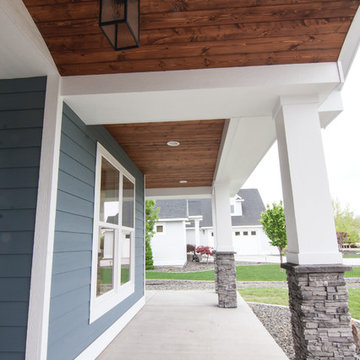
Becky Pospical
Esempio della villa grande blu american style a due piani con rivestimenti misti, tetto a mansarda e copertura mista
Esempio della villa grande blu american style a due piani con rivestimenti misti, tetto a mansarda e copertura mista
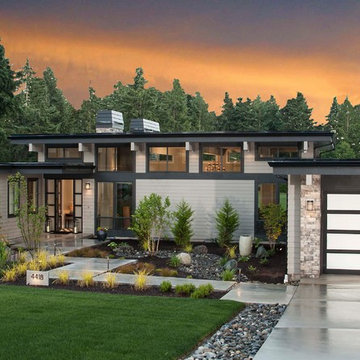
Immagine della villa grigia contemporanea a un piano di medie dimensioni con rivestimento con lastre in cemento, tetto piano e copertura mista
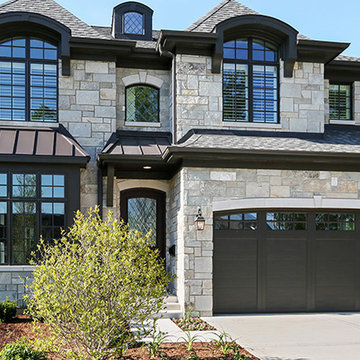
Immagine della villa grigia classica a due piani di medie dimensioni con rivestimento in pietra, tetto a padiglione e copertura mista
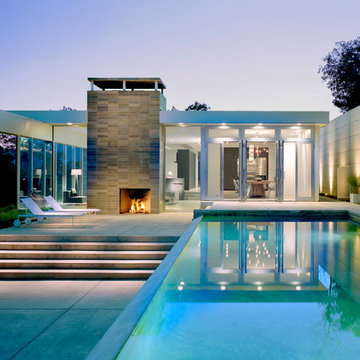
Peter Aaron
Immagine della villa bianca contemporanea a un piano di medie dimensioni con rivestimento in vetro, tetto piano e copertura mista
Immagine della villa bianca contemporanea a un piano di medie dimensioni con rivestimento in vetro, tetto piano e copertura mista
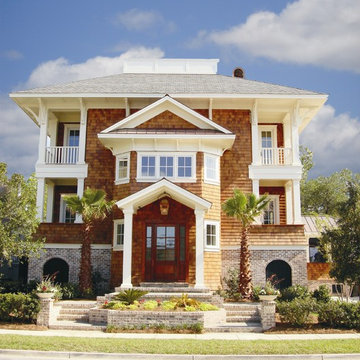
Tripp Smith
Esempio della villa grande marrone stile marinaro a tre piani con tetto a padiglione, rivestimento in legno, copertura mista, tetto grigio e con scandole
Esempio della villa grande marrone stile marinaro a tre piani con tetto a padiglione, rivestimento in legno, copertura mista, tetto grigio e con scandole
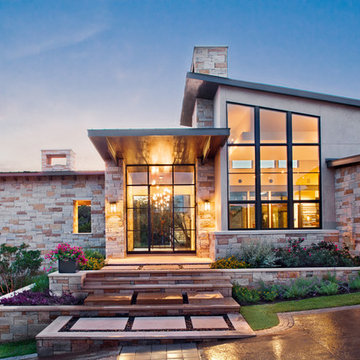
Front Elevation
Interior Designer: Paula Ables Interiors
Architect: James LaRue, Architects
Builder: Matt Shoberg
Idee per la villa grande beige contemporanea a un piano con rivestimenti misti, tetto piano e copertura mista
Idee per la villa grande beige contemporanea a un piano con rivestimenti misti, tetto piano e copertura mista
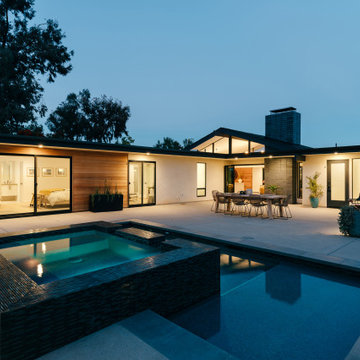
an expansive rear yard patio incorporates a new pool and spa, outdoor kitchen and dining spaces
Immagine della villa multicolore a un piano di medie dimensioni con rivestimento in stucco, tetto piano, copertura mista e tetto nero
Immagine della villa multicolore a un piano di medie dimensioni con rivestimento in stucco, tetto piano, copertura mista e tetto nero
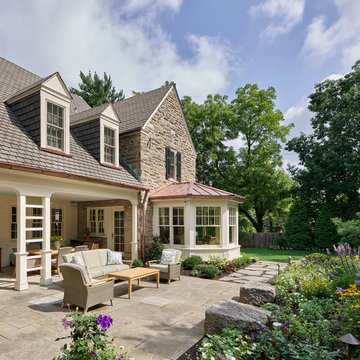
The breakfast room addition is like a little half-gazebo, with windows all around and a copper roof. New patio and garden.
Photo (c) Jeffrey Totaro 2020
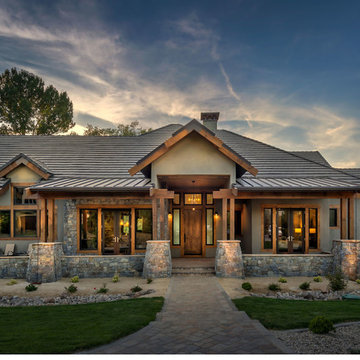
Foto della villa grande verde classica a due piani con rivestimento in stucco e copertura mista
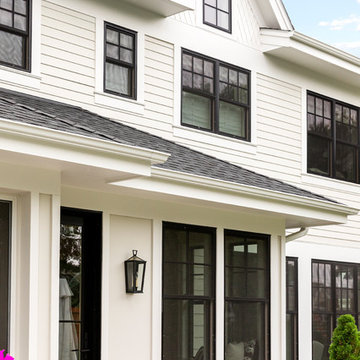
Spacecrafting Photography
Esempio della villa bianca classica a due piani di medie dimensioni con rivestimenti misti, tetto a capanna e copertura mista
Esempio della villa bianca classica a due piani di medie dimensioni con rivestimenti misti, tetto a capanna e copertura mista
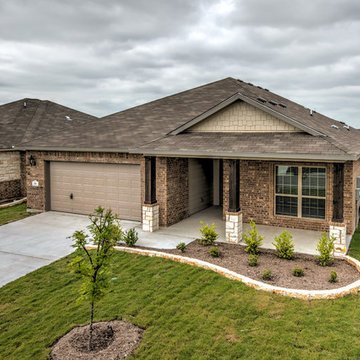
Idee per la villa marrone american style a un piano di medie dimensioni con rivestimento in mattoni, tetto a padiglione e copertura mista
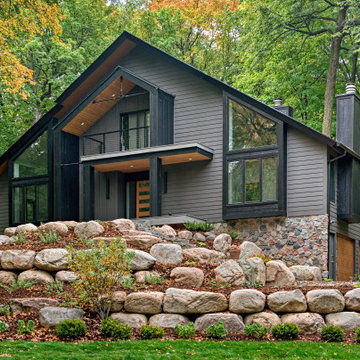
Idee per la villa ampia grigia scandinava a due piani con rivestimenti misti, tetto a capanna, copertura mista e tetto nero
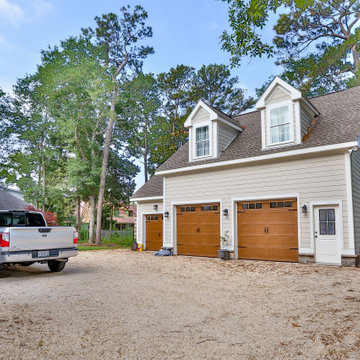
Ispirazione per la villa grigia a due piani di medie dimensioni con rivestimento con lastre in cemento, tetto a capanna e copertura mista
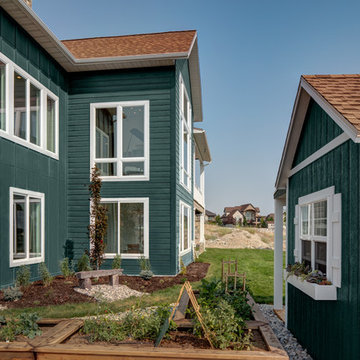
Low Country Style with a very dark green painted brick and board and batten exterior with real stone accents. White trim and a caramel colored shingled roof make this home stand out in any neighborhood.
Interior Designer: Simons Design Studio
Magleby Communities (Magleby Construction)
Alan Blakely Photography
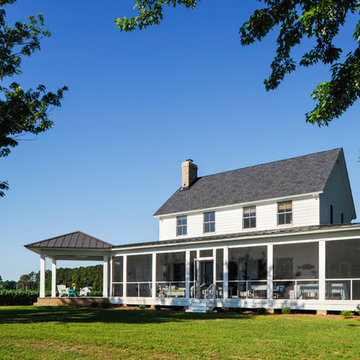
View of the screened porch from the back yard
Photography: Ansel Olson
Immagine della villa bianca country a un piano di medie dimensioni con rivestimento con lastre in cemento, tetto a capanna, copertura mista, tetto grigio e pannelli sovrapposti
Immagine della villa bianca country a un piano di medie dimensioni con rivestimento con lastre in cemento, tetto a capanna, copertura mista, tetto grigio e pannelli sovrapposti

Back of Home, View through towards Lake
Idee per la facciata di una casa grande nera moderna a tre piani con rivestimenti misti, copertura mista, tetto nero e pannelli sovrapposti
Idee per la facciata di una casa grande nera moderna a tre piani con rivestimenti misti, copertura mista, tetto nero e pannelli sovrapposti
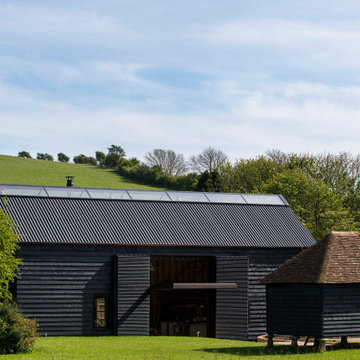
Shortlisted for the prestigious Stephen Lawrence National Architecture Award, and winning a RIBA South East Regional Award (2015), the kinetic Ancient Party Barn is a playful re-working of historic agricultural buildings for residential use.
Our clients, a fashion designer and a digital designer, are avid collectors of reclaimed architectural artefacts. Together with the existing fabric of the barn, their discoveries formed the material palette. The result – part curation, part restoration – is a unique interpretation of the 18th Century threshing barn.
The design (2,295 sqft) subverts the familiar barn-conversion type, creating hermetic, introspective spaces set in open countryside. A series of industrial mechanisms fold and rotate the facades to allow for broad views of the landscape. When they are closed, they afford cosy protection and security. These high-tech, kinetic moments occur without harming the fabric and character of the existing, handmade timber structure. Liddicoat & Goldhill’s conservation specialism, combined with strong relationships with expert craftspeople and engineers lets the clients’ contemporary vision co-exist with the humble, historic barn architecture.
A steel and timber mezzanine inside the main space creates an open-plan, master bedroom and bathroom above, and a cosy living area below. The mezzanine is supported by a tapering brick chimney inspired by traditional Kentish brick ovens; a cor-ten helical staircase cantilevers from the chimney. The kitchen is a free-standing composition of furniture at the opposite end of the barn space, combining new and reclaimed furniture with custom-made steel gantries. These ledges and ladders contain storage shelves and hanging space, and create a route up through the barn timbers to a floating ‘crows nest’ sleeping platform in the roof. Within the low-rise buildings reaching south from the main barn, a series of new ragstone interior walls, like the cattle stalls they replaced, delineate a series of simple sleeping rooms for guests.
Facciate di case con copertura mista
9