Facciate di case con copertura mista
Filtra anche per:
Budget
Ordina per:Popolari oggi
101 - 120 di 4.762 foto
1 di 3
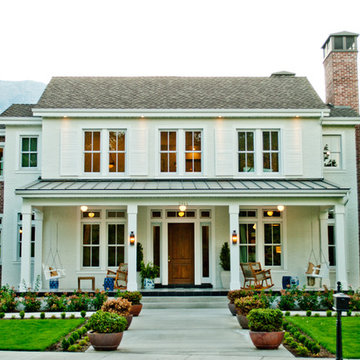
Esempio della villa grande bianca classica a due piani con rivestimento in mattoni, tetto a capanna e copertura mista
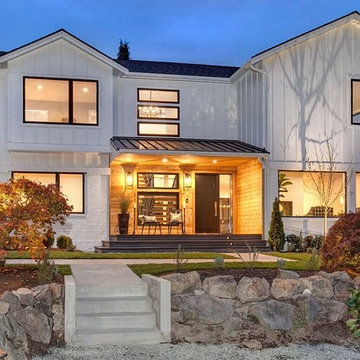
1950's midcentury modern home had it's main floor ceiling lifted and a second story added on top and painted white for a modern farmhouse theme. Cedar lined welcoming entry. Black Pella windows and a black metal awning. Photo credit to Clarity NW Photography
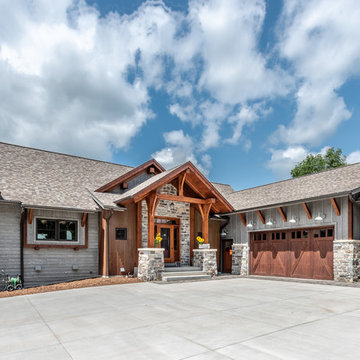
Ispirazione per la villa grigia rustica a un piano di medie dimensioni con rivestimenti misti, tetto a capanna e copertura mista
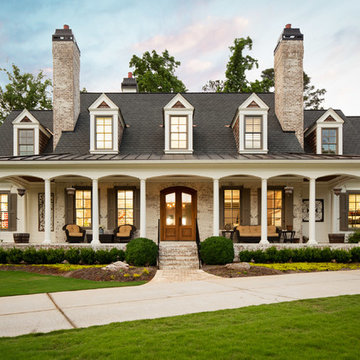
Exterior renovated by New River Home Builders. Photo credit: David Cannon Photography (www.davidcannonphotography.com)
Esempio della villa grande beige classica a due piani con rivestimento in mattoni e copertura mista
Esempio della villa grande beige classica a due piani con rivestimento in mattoni e copertura mista
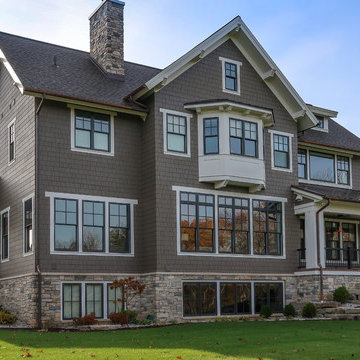
Immagine della villa grande classica a due piani con rivestimenti misti e copertura mista
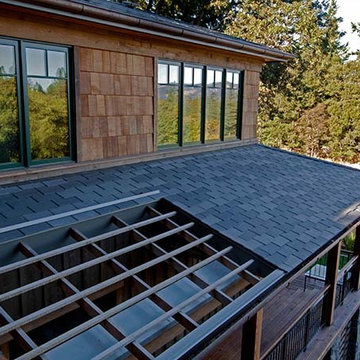
Ispirazione per la villa grigia a due piani di medie dimensioni con rivestimento in pietra, tetto a capanna e copertura mista

For the siding scope of work at this project we proposed the following labor and materials:
Tyvek House Wrap WRB
James Hardie Cement fiber siding and soffit
Metal flashing at head of windows/doors
Metal Z,H,X trim
Flashing tape
Caulking/spackle/sealant
Galvanized fasteners
Primed white wood trim
All labor, tools, and equipment to complete this scope of work.
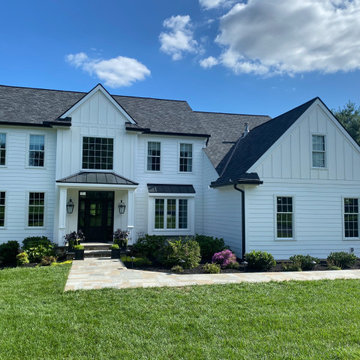
Stucco removed & Wolf siding added, all new windows, gas lanterns & metal roof material!
Idee per la villa grande bianca classica con rivestimenti misti, copertura mista, tetto nero e pannelli e listelle di legno
Idee per la villa grande bianca classica con rivestimenti misti, copertura mista, tetto nero e pannelli e listelle di legno
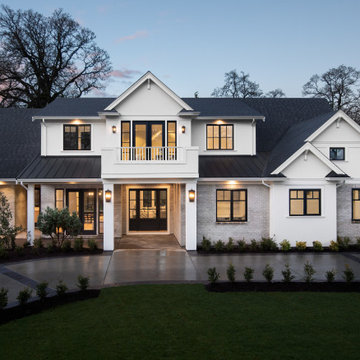
Stunning two story custom built home with stucco and brick exterior. Black metal roof with balcony. Circular driveway.
Esempio della villa grande bianca classica a due piani con rivestimento in mattoni e copertura mista
Esempio della villa grande bianca classica a due piani con rivestimento in mattoni e copertura mista
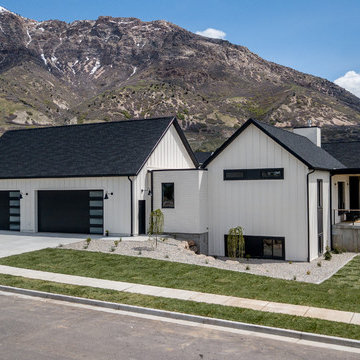
Modern Farmhouse. White & black. White board and batten siding combined with painted white brick. Wood posts and porch soffit for natural colors.
Idee per la villa bianca country a due piani di medie dimensioni con tetto a capanna, copertura mista e rivestimenti misti
Idee per la villa bianca country a due piani di medie dimensioni con tetto a capanna, copertura mista e rivestimenti misti
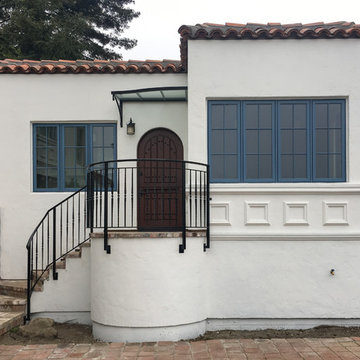
Idee per la villa piccola bianca mediterranea a un piano con rivestimento in stucco, tetto piano e copertura mista
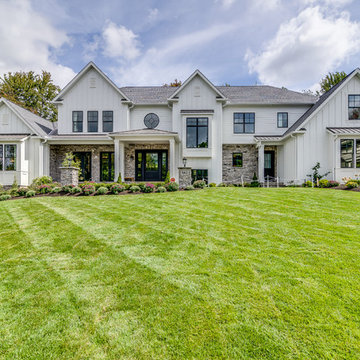
Ispirazione per la villa grande bianca country a due piani con rivestimento in legno, tetto a padiglione e copertura mista
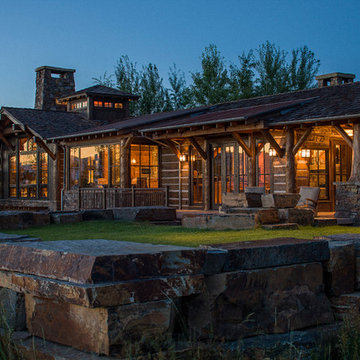
Esempio della villa marrone rustica a due piani di medie dimensioni con rivestimenti misti, tetto a capanna e copertura mista

Maintaining the original brick and wrought iron gate, covered entry patio and parapet massing at the 1st floor, the addition strived to carry forward the Craftsman character by blurring the line between old and new through material choice, complex gable design, accent roofs and window treatment.
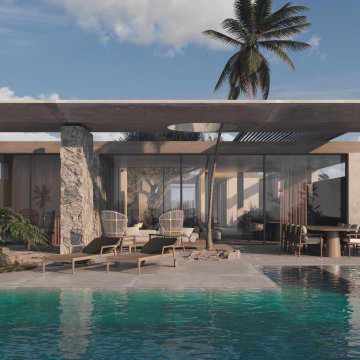
Nestled in a tropical oasis, this residence is a modern sanctuary that blurs the lines between interior comfort and the lush outdoors. Expansive glass panels invite the outside in, creating a dialogue with nature, while the robust stone pillars and wooden beams pay homage to traditional craftsmanship. The poolside area, bathed in natural light, offers a serene retreat, epitomizing laid-back luxury.
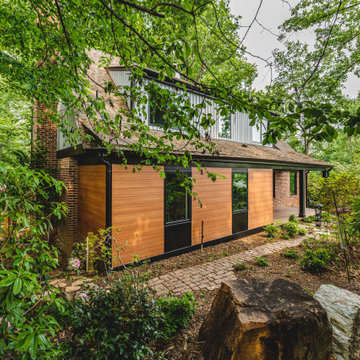
Immagine della villa grande multicolore moderna a tre piani con rivestimenti misti e copertura mista

This luxurious white modern house in Malibu is a true gem. The white concrete exterior, glass windows, and matching blue pool create a warm and inviting atmosphere, while the Greek modern style adds a touch of elegance.
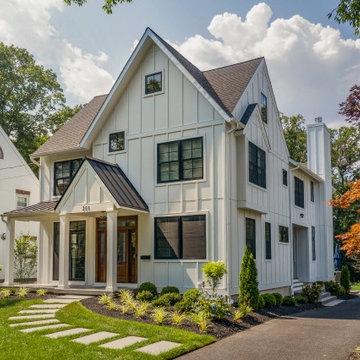
Idee per la villa bianca country a due piani di medie dimensioni con rivestimento con lastre in cemento, tetto a capanna e copertura mista
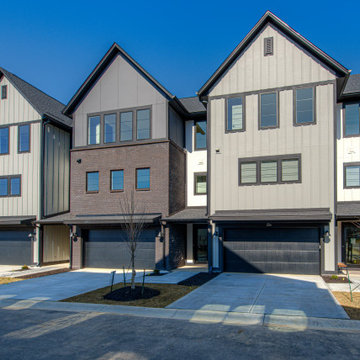
Explore urban luxury living in this new build along the scenic Midland Trace Trail, featuring modern industrial design, high-end finishes, and breathtaking views.
The exterior of this 2,500-square-foot home showcases urban design, boasting sleek shades of gray that define its contemporary allure.
Project completed by Wendy Langston's Everything Home interior design firm, which serves Carmel, Zionsville, Fishers, Westfield, Noblesville, and Indianapolis.
For more about Everything Home, see here: https://everythinghomedesigns.com/
To learn more about this project, see here:
https://everythinghomedesigns.com/portfolio/midland-south-luxury-townhome-westfield/

Explore urban luxury living in this new build along the scenic Midland Trace Trail, featuring modern industrial design, high-end finishes, and breathtaking views.
The exterior of this 2,500-square-foot home showcases urban design, boasting sleek shades of gray that define its contemporary allure.
Project completed by Wendy Langston's Everything Home interior design firm, which serves Carmel, Zionsville, Fishers, Westfield, Noblesville, and Indianapolis.
For more about Everything Home, see here: https://everythinghomedesigns.com/
To learn more about this project, see here:
https://everythinghomedesigns.com/portfolio/midland-south-luxury-townhome-westfield/
Facciate di case con copertura mista
6