Facciate di case con copertura mista
Filtra anche per:
Budget
Ordina per:Popolari oggi
121 - 140 di 4.762 foto
1 di 3
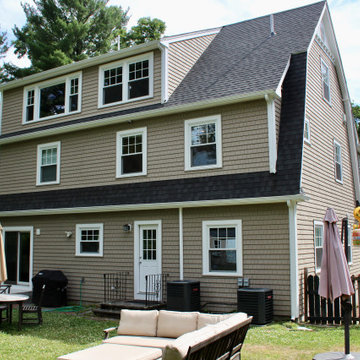
A two story addition is built on top of an existing arts and crafts style ranch is capped with a gambrel roof to minimize the effects of height..
Idee per la villa beige american style a tre piani di medie dimensioni con rivestimenti misti, tetto a mansarda, copertura mista e pannelli e listelle di legno
Idee per la villa beige american style a tre piani di medie dimensioni con rivestimenti misti, tetto a mansarda, copertura mista e pannelli e listelle di legno
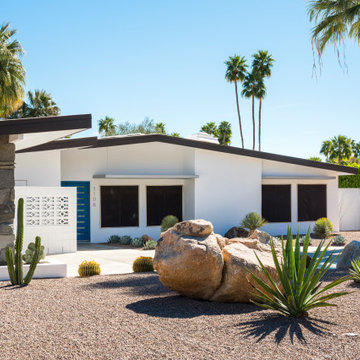
Front Elevation of Mid Century Modern home designed by Charles Dubois
Ispirazione per la villa grande bianca moderna a un piano con rivestimento in stucco, tetto a capanna e copertura mista
Ispirazione per la villa grande bianca moderna a un piano con rivestimento in stucco, tetto a capanna e copertura mista
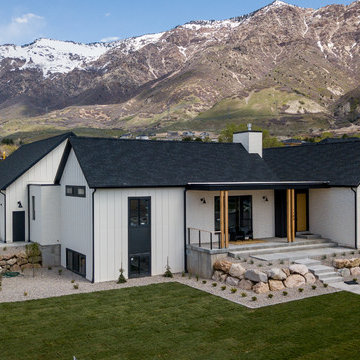
A combination of gable buildings with flat roof filling in interstitial space.
Ispirazione per la villa bianca country a due piani di medie dimensioni con rivestimento in mattoni, tetto a capanna e copertura mista
Ispirazione per la villa bianca country a due piani di medie dimensioni con rivestimento in mattoni, tetto a capanna e copertura mista
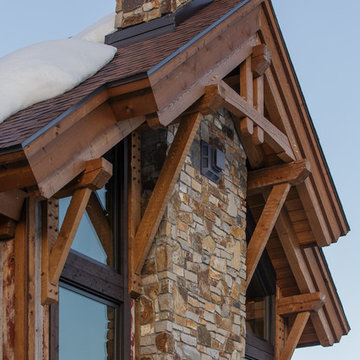
Ispirazione per la villa grigia rustica a tre piani di medie dimensioni con rivestimenti misti, tetto a capanna e copertura mista
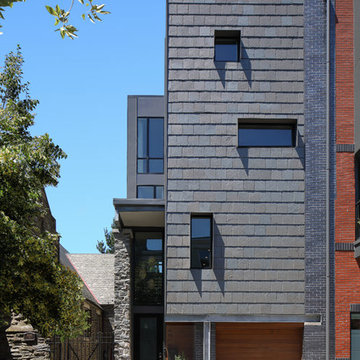
Daytime view of the Marlborough Street facade off the Kohn Residence. Primary materials: Brick, Slate, Wissahickon Schist (stone), Cedar, Architectural Metals.
Design by: RKM Architects
Photo by: Matt Wargo
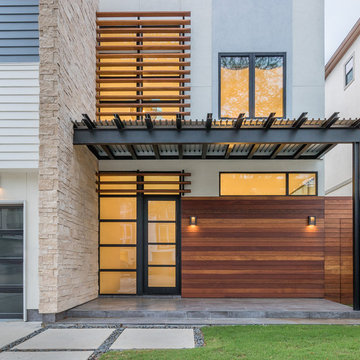
JR Woody
Foto della villa bianca contemporanea a due piani di medie dimensioni con rivestimenti misti, tetto piano e copertura mista
Foto della villa bianca contemporanea a due piani di medie dimensioni con rivestimenti misti, tetto piano e copertura mista
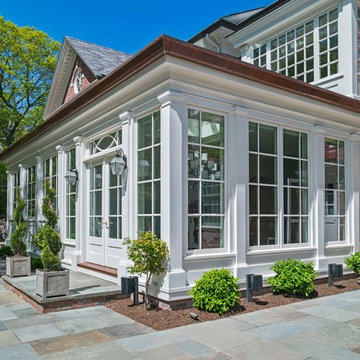
Richard Mandelkorn
Esempio della villa grande bianca classica a due piani con rivestimento in mattoni, tetto piano e copertura mista
Esempio della villa grande bianca classica a due piani con rivestimento in mattoni, tetto piano e copertura mista
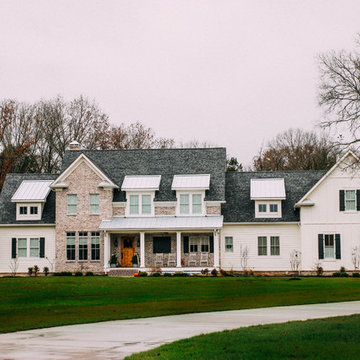
Foto della villa grande bianca country a due piani con rivestimenti misti, tetto a capanna e copertura mista
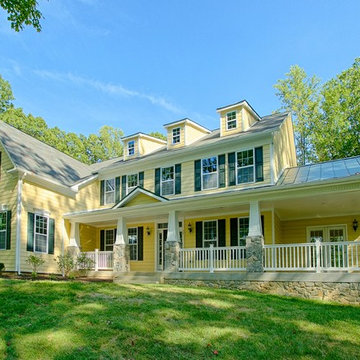
Exterior of front.
Esempio della villa grande gialla classica a due piani con tetto a capanna, rivestimento in vinile e copertura mista
Esempio della villa grande gialla classica a due piani con tetto a capanna, rivestimento in vinile e copertura mista
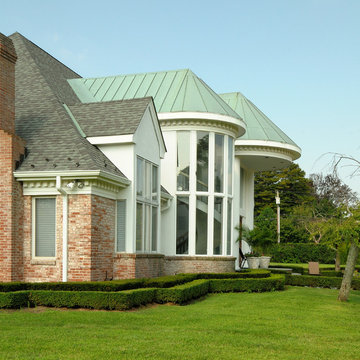
This roof is a mix of dimensional shingles & standing seam metal roofing. We installed the shingle portion of this roof. We used Certainteed Shingles.The color of the shingle really pops next to the metal accents.
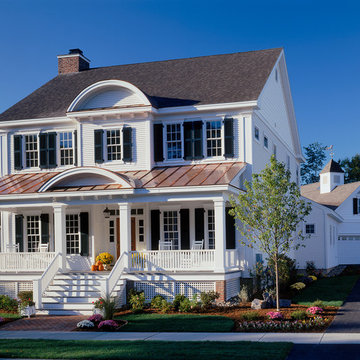
Idee per la facciata di una casa classica a due piani di medie dimensioni con rivestimento in legno e copertura mista

Custom Stone and larch timber cladding. IQ large format sliding doors. Aluminium frame. Large format tiles to patio.
Idee per la villa nera contemporanea a un piano di medie dimensioni con rivestimento in cemento, tetto piano, copertura mista e tetto grigio
Idee per la villa nera contemporanea a un piano di medie dimensioni con rivestimento in cemento, tetto piano, copertura mista e tetto grigio

Richmond Hill Design + Build brings you this gorgeous American four-square home, crowned with a charming, black metal roof in Richmond’s historic Ginter Park neighborhood! Situated on a .46 acre lot, this craftsman-style home greets you with double, 8-lite front doors and a grand, wrap-around front porch. Upon entering the foyer, you’ll see the lovely dining room on the left, with crisp, white wainscoting and spacious sitting room/study with French doors to the right. Straight ahead is the large family room with a gas fireplace and flanking 48” tall built-in shelving. A panel of expansive 12’ sliding glass doors leads out to the 20’ x 14’ covered porch, creating an indoor/outdoor living and entertaining space. An amazing kitchen is to the left, featuring a 7’ island with farmhouse sink, stylish gold-toned, articulating faucet, two-toned cabinetry, soft close doors/drawers, quart countertops and premium Electrolux appliances. Incredibly useful butler’s pantry, between the kitchen and dining room, sports glass-front, upper cabinetry and a 46-bottle wine cooler. With 4 bedrooms, 3-1/2 baths and 5 walk-in closets, space will not be an issue. The owner’s suite has a freestanding, soaking tub, large frameless shower, water closet and 2 walk-in closets, as well a nice view of the backyard. Laundry room, with cabinetry and counter space, is conveniently located off of the classic central hall upstairs. Three additional bedrooms, all with walk-in closets, round out the second floor, with one bedroom having attached full bath and the other two bedrooms sharing a Jack and Jill bath. Lovely hickory wood floors, upgraded Craftsman trim package and custom details throughout!
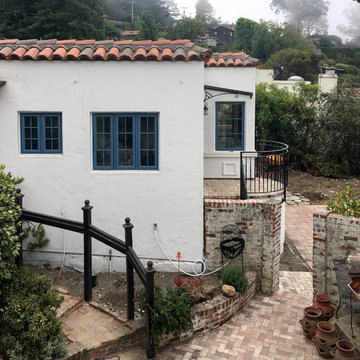
Idee per la villa piccola bianca mediterranea a un piano con rivestimento in stucco, tetto piano e copertura mista
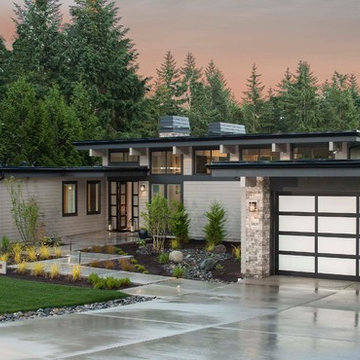
Idee per la villa grigia contemporanea a un piano di medie dimensioni con rivestimento con lastre in cemento, tetto piano e copertura mista

Caroline Mardon
Immagine della facciata di una casa bifamiliare grande gialla moderna a tre piani con rivestimento in mattoni, tetto piano e copertura mista
Immagine della facciata di una casa bifamiliare grande gialla moderna a tre piani con rivestimento in mattoni, tetto piano e copertura mista
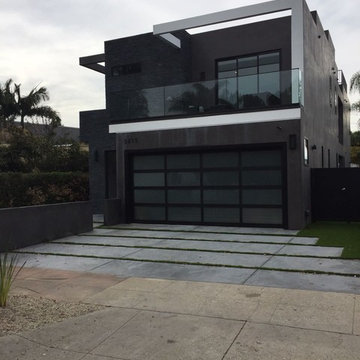
Immagine della villa grande nera moderna a due piani con rivestimenti misti, tetto piano e copertura mista
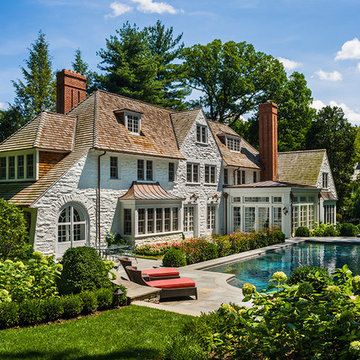
Tom Crane
Esempio della villa grande beige classica a tre piani con rivestimento in pietra, tetto a capanna e copertura mista
Esempio della villa grande beige classica a tre piani con rivestimento in pietra, tetto a capanna e copertura mista

for more visit: https://yantramstudio.com/3d-architectural-exterior-rendering-cgi-animation/
Welcome to our 3D visualization studio, where we've crafted an exquisite exterior glass house design that harmonizes seamlessly with its surroundings. The design is a symphony of modern architecture and natural beauty, creating a serene oasis for relaxation and recreation.
The Architectural Rendering Services of the glass house is a masterpiece of contemporary design, featuring sleek lines and expansive windows that allow natural light to flood the interior. The glass walls provide breathtaking views of the surrounding landscape, blurring the boundaries between indoor and outdoor living spaces.
Nestled within the lush greenery surrounding the house is a meticulously landscaped ground, designed to enhance the sense of tranquility and connection with nature. A variety of plants, trees, and flowers create a peaceful ambiance, while pathways invite residents and guests to explore the grounds at their leisure.
The lighting design is equally impressive, with strategically placed fixtures illuminating key features of the house and landscape. Soft, ambient lighting enhances the mood and atmosphere, creating a welcoming environment day or night.
A comfortable seating area beckons residents to unwind and enjoy the beauty of their surroundings. Plush outdoor furniture invites relaxation, while cozy throws and cushions add warmth and comfort. The seating area is the perfect spot to entertain guests or simply enjoy a quiet moment alone with a good book.
For those who enjoy staying active, a dedicated cycling area provides the perfect opportunity to get some exercise while taking in the scenic views. The cycling area features smooth, well-maintained paths that wind through the grounds, offering a picturesque backdrop for a leisurely ride.
In summary, our 3d Exterior Rendering Services glass house design offers the perfect blend of modern luxury and natural beauty. From the comfortable seating area to the cycling area and beyond, every detail has been carefully considered to create a truly exceptional living experience.
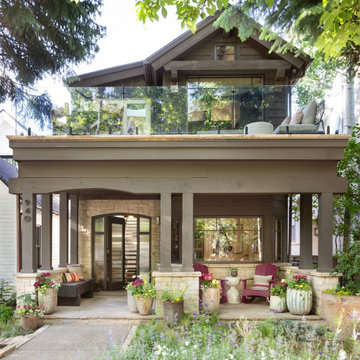
In transforming their Aspen retreat, our clients sought a departure from typical mountain decor. With an eclectic aesthetic, we lightened walls and refreshed furnishings, creating a stylish and cosmopolitan yet family-friendly and down-to-earth haven.
The exterior of this elegant home exudes an inviting charm with lush greenery and a balcony featuring sleek glass railings.
---Joe McGuire Design is an Aspen and Boulder interior design firm bringing a uniquely holistic approach to home interiors since 2005.
For more about Joe McGuire Design, see here: https://www.joemcguiredesign.com/
To learn more about this project, see here:
https://www.joemcguiredesign.com/earthy-mountain-modern
Facciate di case con copertura mista
7