Facciate di case con copertura mista
Filtra anche per:
Budget
Ordina per:Popolari oggi
201 - 220 di 4.793 foto
1 di 3
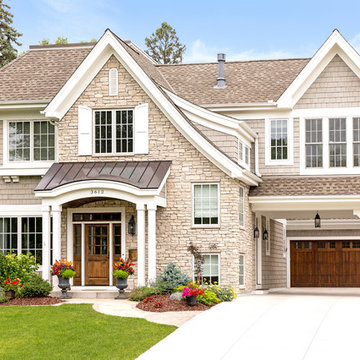
Esempio della villa grande beige classica a due piani con rivestimento in mattoni, tetto a capanna e copertura mista
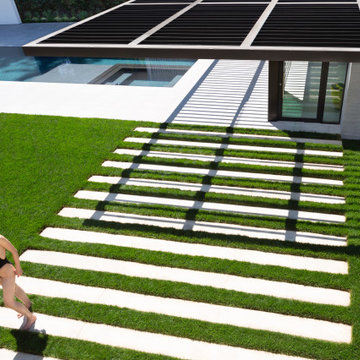
New modernist Guest House and Pool to and existing modernist home we designed 10 years ago
Foto della villa bianca moderna a un piano di medie dimensioni con rivestimento in vetro, tetto piano e copertura mista
Foto della villa bianca moderna a un piano di medie dimensioni con rivestimento in vetro, tetto piano e copertura mista
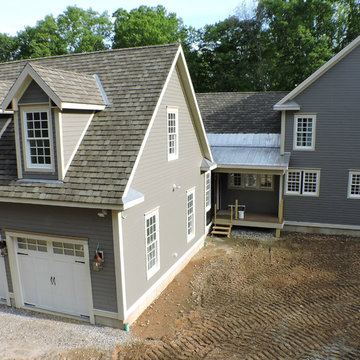
Side view of this traditional Killingworth residence roofed with GAF Camelot II Architectural Asphalt shingles in Weathered Timber to nicely emulate a slate roof. The main residence is connected to the Three-dormer Gabel garage by a lead-coated copper roof. Connecticut Roofcrafters also installed the Hardie Plank concrete fiberboard siding on this magnificent home.
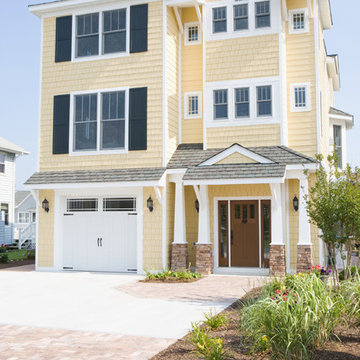
Esempio della villa grande gialla stile marinaro a tre piani con rivestimento in vinile, tetto a padiglione e copertura mista
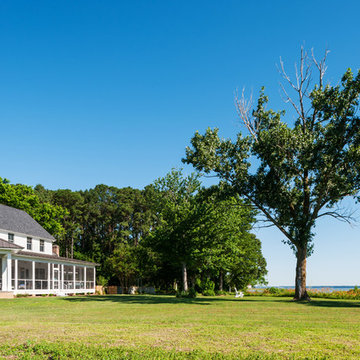
View across yard capturing the farmhouse and river view.
Photography: Ansel Olson
Immagine della villa bianca country a due piani di medie dimensioni con rivestimento con lastre in cemento, tetto a capanna, copertura mista, tetto grigio e pannelli sovrapposti
Immagine della villa bianca country a due piani di medie dimensioni con rivestimento con lastre in cemento, tetto a capanna, copertura mista, tetto grigio e pannelli sovrapposti
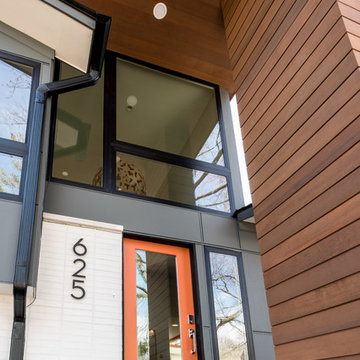
Foto della villa grande multicolore moderna a due piani con rivestimenti misti, tetto piano e copertura mista
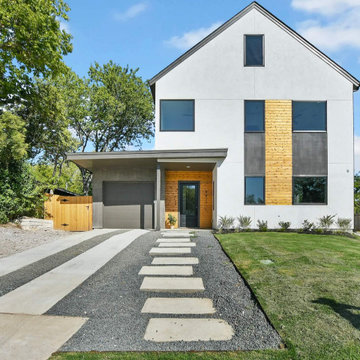
Ispirazione per la villa bianca moderna a tre piani di medie dimensioni con rivestimento in stucco, tetto a capanna, copertura mista, tetto nero e pannelli sovrapposti
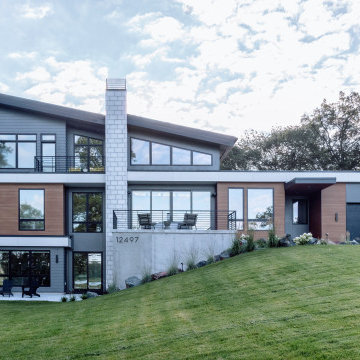
Front of Home, A clean white and wood box organizes the main level the home.
Immagine della facciata di una casa grande nera moderna a tre piani con rivestimenti misti, copertura mista, tetto nero e pannelli sovrapposti
Immagine della facciata di una casa grande nera moderna a tre piani con rivestimenti misti, copertura mista, tetto nero e pannelli sovrapposti
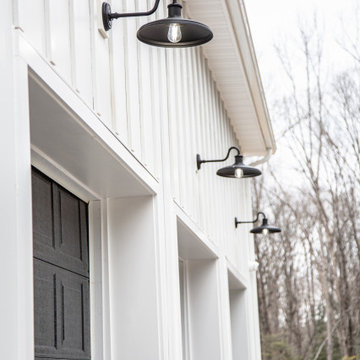
The exteriors of a new modern farmhouse home construction in Manakin-Sabot, VA.
Ispirazione per la villa grande multicolore country a quattro piani con rivestimenti misti, tetto a capanna, copertura mista, tetto nero e pannelli e listelle di legno
Ispirazione per la villa grande multicolore country a quattro piani con rivestimenti misti, tetto a capanna, copertura mista, tetto nero e pannelli e listelle di legno
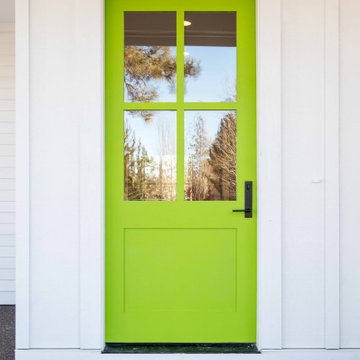
Immagine della villa grande bianca country a due piani con rivestimenti misti, tetto a capanna, copertura mista, tetto nero e pannelli e listelle di legno
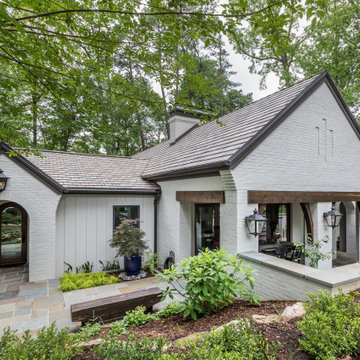
Idee per la villa bianca a un piano di medie dimensioni con rivestimento in mattoni, tetto a capanna, copertura mista e tetto marrone
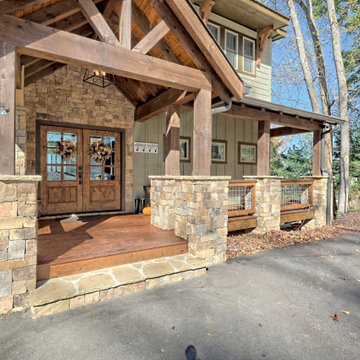
This gorgeous lake home sits right on the water's edge. It features a harmonious blend of rustic and and modern elements, including a rough-sawn pine floor, gray stained cabinetry, and accents of shiplap and tongue and groove throughout.
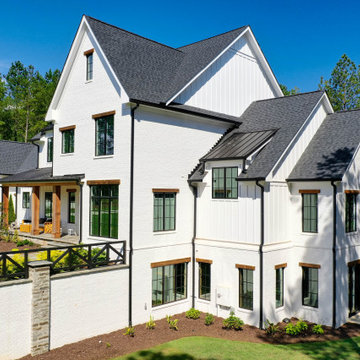
Immagine della villa grande bianca country a tre piani con rivestimento in mattone verniciato, copertura mista, tetto nero e pannelli e listelle di legno
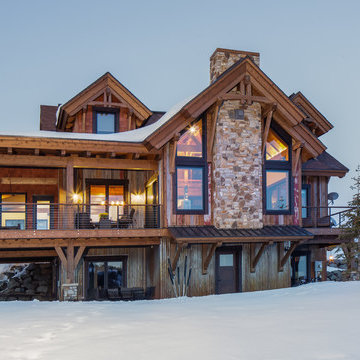
Foto della villa grigia rustica a tre piani di medie dimensioni con rivestimenti misti, tetto a capanna e copertura mista

An award winning project to transform a two storey Victorian terrace house into a generous family home with the addition of both a side extension and loft conversion.
The side extension provides a light filled open plan kitchen/dining room under a glass roof and bi-folding doors gives level access to the south facing garden. A generous master bedroom with en-suite is housed in the converted loft. A fully glazed dormer provides the occupants with an abundance of daylight and uninterrupted views of the adjacent Wendell Park.
Winner of the third place prize in the New London Architecture 'Don't Move, Improve' Awards 2016
Photograph: Salt Productions

The project sets out to remodel of a large semi-detached Victorian villa, built approximately between 1885 and 1911 in West Dulwich, for a family who needed to rationalize their long neglected house to transform it into a sequence of suggestive spaces culminating with the large garden.
The large extension at the back of the property as built without Planning Permission and under the framework of the Permitted Development.
The restricted choice of materials available, set out in the Permitted Development Order, does not constitute a limitation. On the contrary, the design of the façades becomes an exercise in the composition of only two ingredients, brick and steel, which come together to decorate the fabric of the building and create features that are expressed externally and internally.

This coastal farmhouse design is destined to be an instant classic. This classic and cozy design has all of the right exterior details, including gray shingle siding, crisp white windows and trim, metal roofing stone accents and a custom cupola atop the three car garage. It also features a modern and up to date interior as well, with everything you'd expect in a true coastal farmhouse. With a beautiful nearly flat back yard, looking out to a golf course this property also includes abundant outdoor living spaces, a beautiful barn and an oversized koi pond for the owners to enjoy.
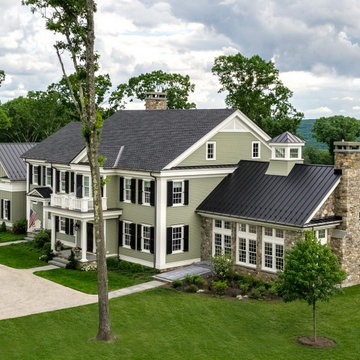
Entry
Immagine della villa grande verde classica a due piani con rivestimento in pietra, tetto a capanna, copertura mista, tetto nero e pannelli sovrapposti
Immagine della villa grande verde classica a due piani con rivestimento in pietra, tetto a capanna, copertura mista, tetto nero e pannelli sovrapposti

Foto della facciata di una casa bifamiliare grande marrone moderna a due piani con rivestimento in mattoni, tetto piano, copertura mista e tetto grigio
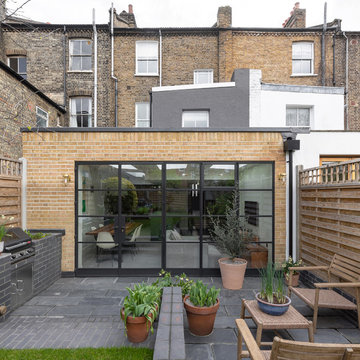
Peter Landers
Idee per la facciata di una casa a schiera beige contemporanea a un piano di medie dimensioni con rivestimento in mattoni, tetto piano e copertura mista
Idee per la facciata di una casa a schiera beige contemporanea a un piano di medie dimensioni con rivestimento in mattoni, tetto piano e copertura mista
Facciate di case con copertura mista
11