Facciate di case con copertura mista
Filtra anche per:
Budget
Ordina per:Popolari oggi
141 - 160 di 4.762 foto
1 di 3
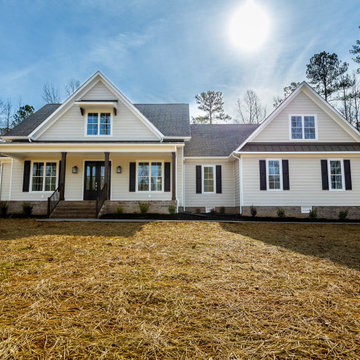
One of our most popular floor plans! This 3300 sq foot, 4 bedroom, 3.5 bath home is a great blend of both traditional and farmhouse styles. Open concept design and ideal for first floor living as all bedrooms are on the first floor. Extra large closets and laundry room, along with walk in pantry. Upstairs features a bonus space above the garage with a full bath that makes for a great guest or teen suite. Abundance of walk in attic storage that can be configured for additional living space. Oversized 2 car garage with large storage closet.
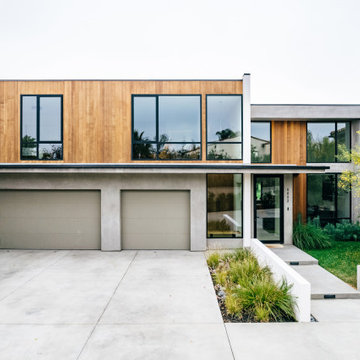
a flat roof addition allows for expanded living space and a double height entry at the modernist home
Idee per la villa grande grigia moderna a due piani con rivestimento in legno, tetto piano e copertura mista
Idee per la villa grande grigia moderna a due piani con rivestimento in legno, tetto piano e copertura mista
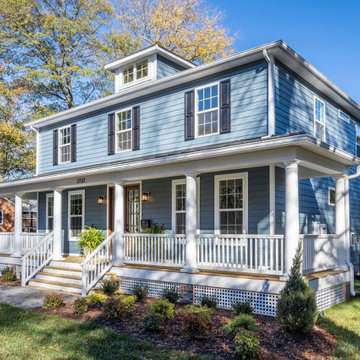
Richmond Hill Design + Build brings you this gorgeous American four-square home, crowned with a charming, black metal roof in Richmond’s historic Ginter Park neighborhood! Situated on a .46 acre lot, this craftsman-style home greets you with double, 8-lite front doors and a grand, wrap-around front porch. Upon entering the foyer, you’ll see the lovely dining room on the left, with crisp, white wainscoting and spacious sitting room/study with French doors to the right. Straight ahead is the large family room with a gas fireplace and flanking 48” tall built-in shelving. A panel of expansive 12’ sliding glass doors leads out to the 20’ x 14’ covered porch, creating an indoor/outdoor living and entertaining space. An amazing kitchen is to the left, featuring a 7’ island with farmhouse sink, stylish gold-toned, articulating faucet, two-toned cabinetry, soft close doors/drawers, quart countertops and premium Electrolux appliances. Incredibly useful butler’s pantry, between the kitchen and dining room, sports glass-front, upper cabinetry and a 46-bottle wine cooler. With 4 bedrooms, 3-1/2 baths and 5 walk-in closets, space will not be an issue. The owner’s suite has a freestanding, soaking tub, large frameless shower, water closet and 2 walk-in closets, as well a nice view of the backyard. Laundry room, with cabinetry and counter space, is conveniently located off of the classic central hall upstairs. Three additional bedrooms, all with walk-in closets, round out the second floor, with one bedroom having attached full bath and the other two bedrooms sharing a Jack and Jill bath. Lovely hickory wood floors, upgraded Craftsman trim package and custom details throughout!
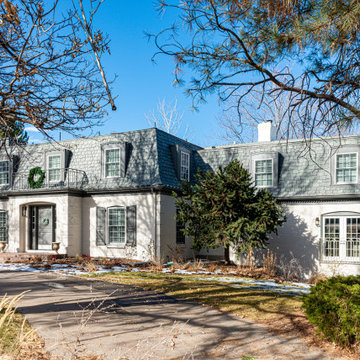
The entry bump out is brand new; before it was a totally flat facade. This allowed more space in a tight entry hall and for the stairs to be rebuilt with a gentler rise and longer run for safety. Part of a whole house renovation by Doug Walter Architects and SDR Construction. PHotos by Philip Wegener Photography
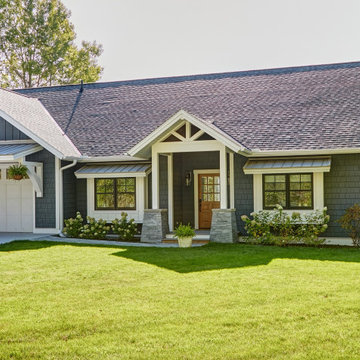
Esempio della villa grande blu stile marinaro a un piano con rivestimenti misti, tetto a capanna e copertura mista
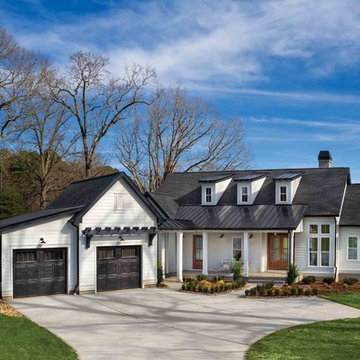
Black and white farmhouse with lake view
Immagine della villa grande bianca stile marinaro a due piani con rivestimenti misti, tetto a capanna e copertura mista
Immagine della villa grande bianca stile marinaro a due piani con rivestimenti misti, tetto a capanna e copertura mista
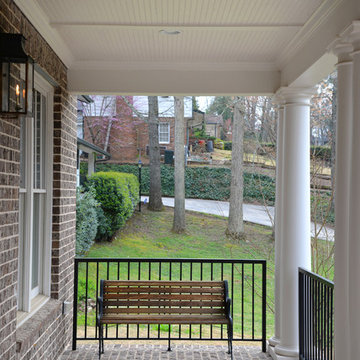
Ispirazione per la villa grande marrone classica a due piani con rivestimenti misti, tetto a padiglione e copertura mista
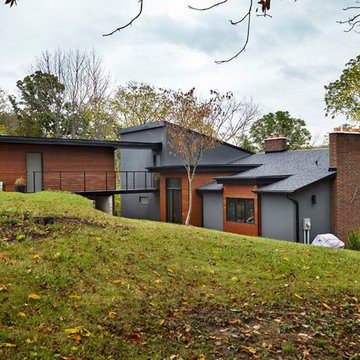
Foto della facciata di una casa grande grigia contemporanea a piani sfalsati con rivestimenti misti, copertura mista e abbinamento di colori
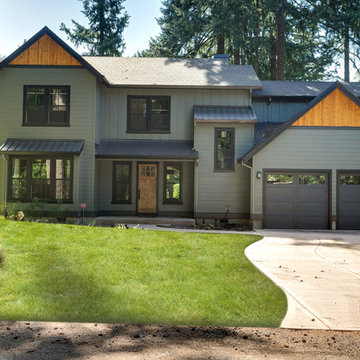
Our client's wanted to create a home that was a blending of a classic farmhouse style with a modern twist, both on the interior layout and styling as well as the exterior. With two young children, they sought to create a plan layout which would provide open spaces and functionality for their family but also had the flexibility to evolve and modify the use of certain spaces as their children and lifestyle grew and changed.
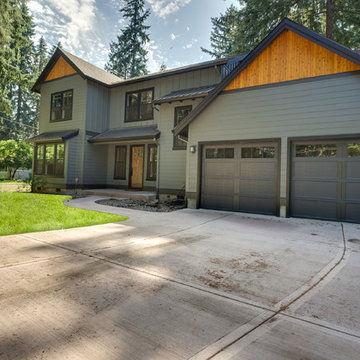
Our client's wanted to create a home that was a blending of a classic farmhouse style with a modern twist, both on the interior layout and styling as well as the exterior. With two young children, they sought to create a plan layout which would provide open spaces and functionality for their family but also had the flexibility to evolve and modify the use of certain spaces as their children and lifestyle grew and changed.
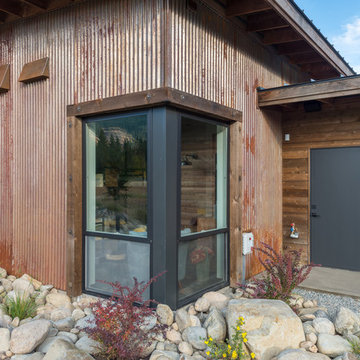
Corner window detail.
Photography by Lucas Henning.
Ispirazione per la facciata di una casa marrone industriale a un piano di medie dimensioni con rivestimento in metallo e copertura mista
Ispirazione per la facciata di una casa marrone industriale a un piano di medie dimensioni con rivestimento in metallo e copertura mista
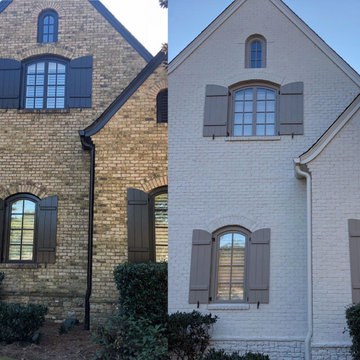
Before and after updated brick
Esempio della villa grande bianca classica a tre piani con rivestimento in mattoni, tetto a capanna e copertura mista
Esempio della villa grande bianca classica a tre piani con rivestimento in mattoni, tetto a capanna e copertura mista
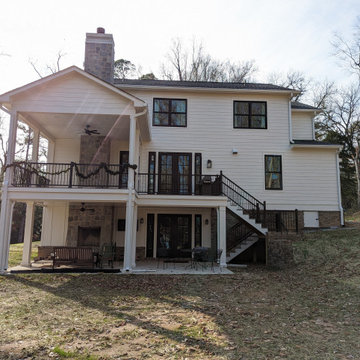
Esempio della villa grande bianca a tre piani con rivestimento con lastre in cemento, tetto a capanna, copertura mista, tetto grigio e pannelli e listelle di legno
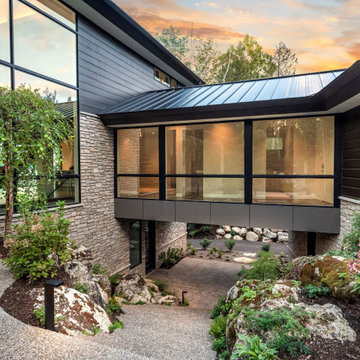
Nestled along the shore of Lake Michigan lies this modern and sleek outdoor living focused home. The intentional design of the home allows for views of the lake from all levels. The black trimmed floor-to-ceiling windows and overhead doors are subdivided into horizontal panes of glass, further reinforcing the modern aesthetic.
The rear of the home overlooks the calm waters of the lake and showcases an outdoor lover’s dream. The rear elevation highlights several gathering areas including a covered patio, hot tub, lakeside seating, and a large campfire space for entertaining.
This modern-style home features crisp horizontal lines and outdoor spaces that playfully offset the natural surrounding. Stunning mixed materials and contemporary design elements elevate this three-story home. Dark horinizoal siding and natural stone veneer are set against black windows and a dark hip roof with metal accents.
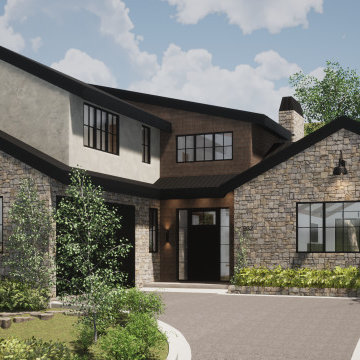
Front Facade Design
Esempio della villa bianca classica a due piani di medie dimensioni con rivestimento in pietra, tetto a capanna, copertura mista, tetto nero e con scandole
Esempio della villa bianca classica a due piani di medie dimensioni con rivestimento in pietra, tetto a capanna, copertura mista, tetto nero e con scandole
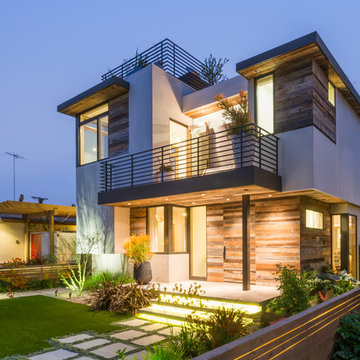
Tomer Benyehuda
Immagine della villa multicolore contemporanea a due piani di medie dimensioni con rivestimenti misti, tetto piano e copertura mista
Immagine della villa multicolore contemporanea a due piani di medie dimensioni con rivestimenti misti, tetto piano e copertura mista
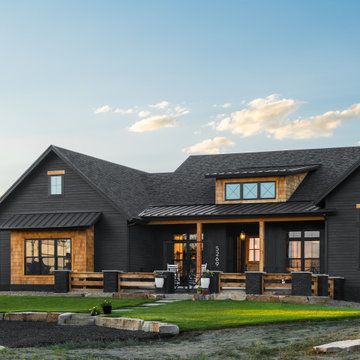
Black Modern Farmhouse (Photographed By Nic Rentfrow)
This black modern farmhouse is accented with cedar trim, cedar shingle siding, and painted brick accents.
Large windows, a covered porch, and an entry courtyard provide additional architectural interest.
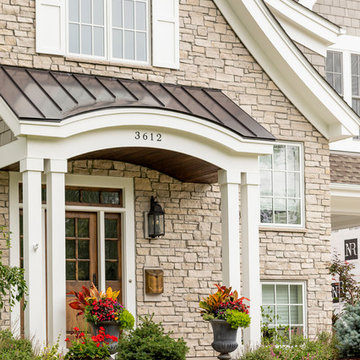
Foto della villa grande beige classica a due piani con rivestimento in mattoni, tetto a capanna e copertura mista
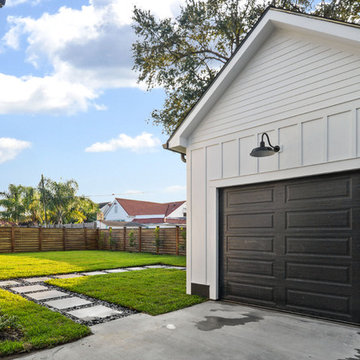
New Construction Farmhouse in Gentilly Terrace, New Orleans
Esempio della villa grande bianca country a due piani con rivestimenti misti, tetto a capanna e copertura mista
Esempio della villa grande bianca country a due piani con rivestimenti misti, tetto a capanna e copertura mista
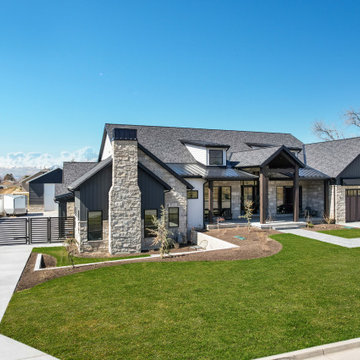
Ispirazione per la villa grande nera classica a due piani con rivestimento in pietra, tetto a capanna, copertura mista, tetto nero e pannelli e listelle di legno
Facciate di case con copertura mista
8