Facciate di case classiche con tetto nero
Filtra anche per:
Budget
Ordina per:Popolari oggi
141 - 160 di 2.605 foto
1 di 3
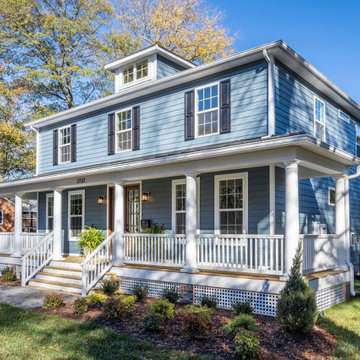
Richmond Hill Design + Build brings you this gorgeous American four-square home, crowned with a charming, black metal roof in Richmond’s historic Ginter Park neighborhood! Situated on a .46 acre lot, this craftsman-style home greets you with double, 8-lite front doors and a grand, wrap-around front porch. Upon entering the foyer, you’ll see the lovely dining room on the left, with crisp, white wainscoting and spacious sitting room/study with French doors to the right. Straight ahead is the large family room with a gas fireplace and flanking 48” tall built-in shelving. A panel of expansive 12’ sliding glass doors leads out to the 20’ x 14’ covered porch, creating an indoor/outdoor living and entertaining space. An amazing kitchen is to the left, featuring a 7’ island with farmhouse sink, stylish gold-toned, articulating faucet, two-toned cabinetry, soft close doors/drawers, quart countertops and premium Electrolux appliances. Incredibly useful butler’s pantry, between the kitchen and dining room, sports glass-front, upper cabinetry and a 46-bottle wine cooler. With 4 bedrooms, 3-1/2 baths and 5 walk-in closets, space will not be an issue. The owner’s suite has a freestanding, soaking tub, large frameless shower, water closet and 2 walk-in closets, as well a nice view of the backyard. Laundry room, with cabinetry and counter space, is conveniently located off of the classic central hall upstairs. Three additional bedrooms, all with walk-in closets, round out the second floor, with one bedroom having attached full bath and the other two bedrooms sharing a Jack and Jill bath. Lovely hickory wood floors, upgraded Craftsman trim package and custom details throughout!
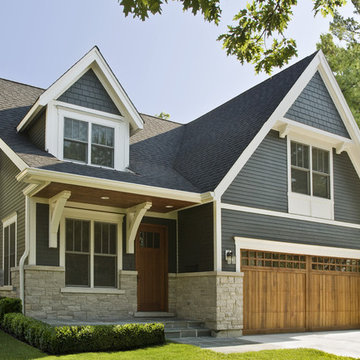
Photo by Linda Oyama-Bryan
Esempio della villa grande blu classica a due piani con rivestimento con lastre in cemento, tetto a capanna, copertura a scandole, tetto nero e pannelli sovrapposti
Esempio della villa grande blu classica a due piani con rivestimento con lastre in cemento, tetto a capanna, copertura a scandole, tetto nero e pannelli sovrapposti

Designed by MWLA Landscape Architects, the backyard features numerous gathering places for outdoor dining and entertaining, including a firepit and a custom pergola. Thoughtful use of native planting and permeable hardscaping keep the yard looking elegant and refined, while being both environmentally friendly and easy to maintain.
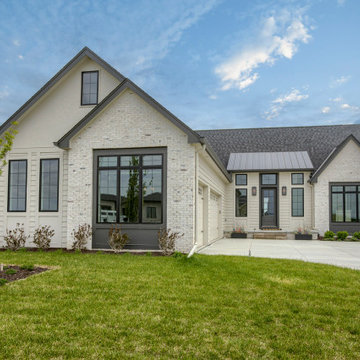
Esempio della villa bianca classica a un piano con rivestimenti misti, copertura mista e tetto nero
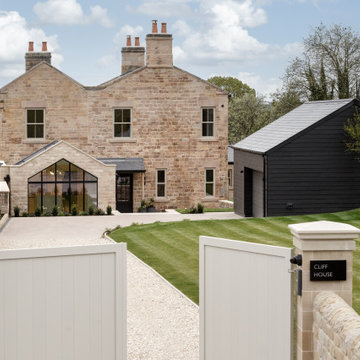
We created a contemporary addition to this traditional farmhouse to maximise the outlook to the garden and bring in loads of natural light. The house itself was refurbished to a high standard, making the most of the existing features.
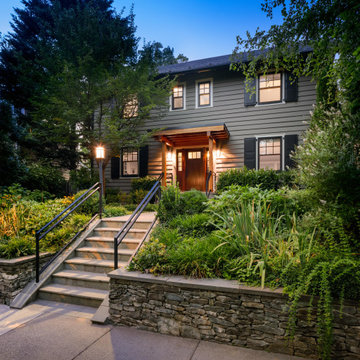
Immagine della villa grigia classica a due piani di medie dimensioni con copertura a scandole, tetto nero e scale
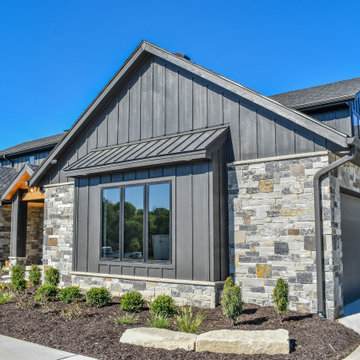
Black Horse | Ashlar features varying grays and charcoals, with a hint of copper, creating a unique and stunning appearance. The Ashlar Collection offers a wide variety of natural colors and appearances for project styles ranging from contemporary to modern farmhouse.
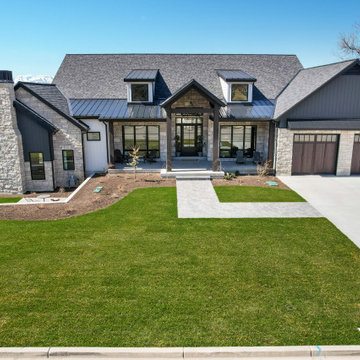
Immagine della villa grande nera classica a due piani con rivestimento in pietra, tetto a capanna, copertura mista, tetto nero e pannelli e listelle di legno
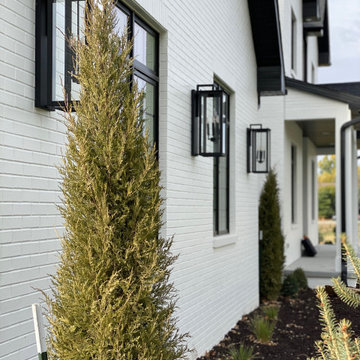
Esempio della facciata di una casa bianca classica a due piani con rivestimento in mattoni, tetto a padiglione, copertura a scandole e tetto nero
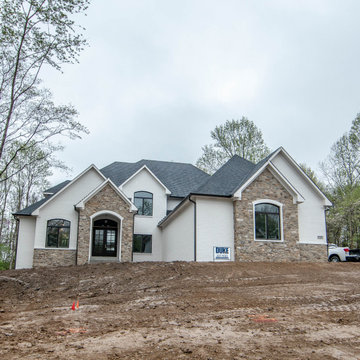
The exterior of the home utilizes painted brick and natural stone for an elegant façade.
Ispirazione per la villa grande multicolore classica a due piani con rivestimenti misti, tetto a capanna, copertura a scandole e tetto nero
Ispirazione per la villa grande multicolore classica a due piani con rivestimenti misti, tetto a capanna, copertura a scandole e tetto nero
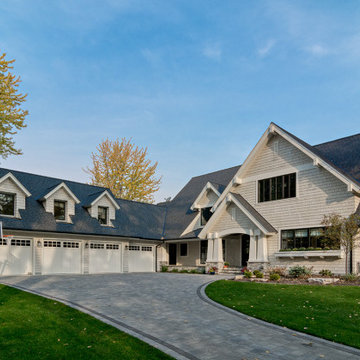
Front Exterior of lake home
Immagine della villa beige classica a due piani con rivestimento in legno, tetto a capanna, copertura a scandole, tetto nero e con scandole
Immagine della villa beige classica a due piani con rivestimento in legno, tetto a capanna, copertura a scandole, tetto nero e con scandole
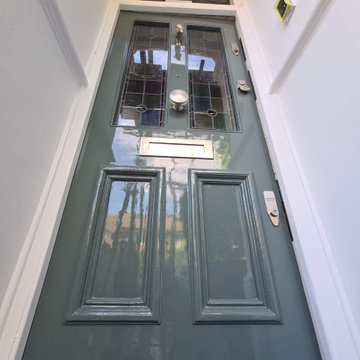
Full front exterior restoration, from windows to door !! With all dust free sanding system, hand painted High Gloss Front door by www.midecor.co.uk
Foto della facciata di una casa a schiera grigia classica a due piani di medie dimensioni con rivestimento in mattoni, tetto a capanna, copertura in tegole e tetto nero
Foto della facciata di una casa a schiera grigia classica a due piani di medie dimensioni con rivestimento in mattoni, tetto a capanna, copertura in tegole e tetto nero

Esempio della facciata di una casa a schiera grande bianca classica a quattro piani con rivestimento in mattoni, tetto piano, copertura mista e tetto nero
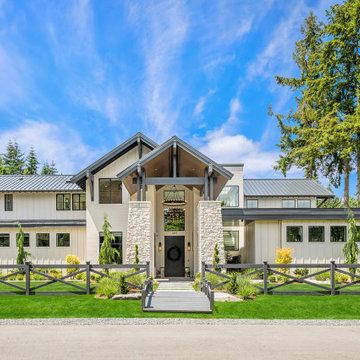
Bridle Trails dream contemporary farmhouse in Kirkland, WA. Custom-crafted and meticulously curated this estate has both form and function. It features beautiful interiors with dream amenities such as: an indoor basketball court, theater, wet bar, gym, hot tub, sauna, and more.

Shingle details and handsome stone accents give this traditional carriage house the look of days gone by while maintaining all of the convenience of today. The goal for this home was to maximize the views of the lake and this three-story home does just that. With multi-level porches and an abundance of windows facing the water. The exterior reflects character, timelessness, and architectural details to create a traditional waterfront home.
The exterior details include curved gable rooflines, crown molding, limestone accents, cedar shingles, arched limestone head garage doors, corbels, and an arched covered porch. Objectives of this home were open living and abundant natural light. This waterfront home provides space to accommodate entertaining, while still living comfortably for two. The interior of the home is distinguished as well as comfortable.
Graceful pillars at the covered entry lead into the lower foyer. The ground level features a bonus room, full bath, walk-in closet, and garage. Upon entering the main level, the south-facing wall is filled with numerous windows to provide the entire space with lake views and natural light. The hearth room with a coffered ceiling and covered terrace opens to the kitchen and dining area.
The best views were saved on the upper level for the master suite. Third-floor of this traditional carriage house is a sanctuary featuring an arched opening covered porch, two walk-in closets, and an en suite bathroom with a tub and shower.
Round Lake carriage house is located in Charlevoix, Michigan. Round lake is the best natural harbor on Lake Michigan. Surrounded by the City of Charlevoix, it is uniquely situated in an urban center, but with access to thousands of acres of the beautiful waters of northwest Michigan. The lake sits between Lake Michigan to the west and Lake Charlevoix to the east.
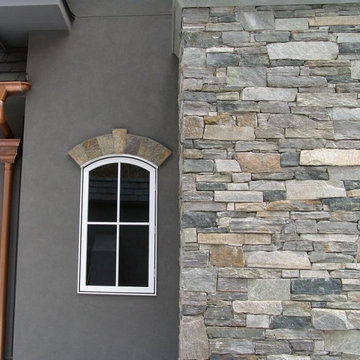
This beautiful exterior drystacked accent wall showcases a custom blend of Brighton grey ledgestone thin veneer and Shadow Vista low-height ledgestone natural stone veneer. Brighton is a neutral real thin stone veneer in the ledgestone style. The natural stone has fairly consistent shades of grey with an occasional touch of tan or brown mineral staining. Brighton shines as a unique grey natural stone with beautiful veining. The stone appears to be relatively monochromatic from a distance, however, upon close inspection the strong veining is apparent. Brighton’s veining comes from the layering of the stone within the ground. Horizontal veining like that found in Brighton can only be achieved with natural stone. Brighton falls into the ledgestone category due to the smaller heights. The individual pieces are shorter in length than most of our other natural stone veneers; the length is due to the formation of the stone within the quarry.
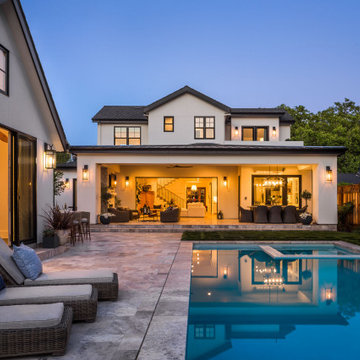
Light and Airy! Fresh and Modern Architecture by Arch Studio, Inc. 2021
Idee per la villa grande bianca classica a due piani con rivestimento in stucco, tetto a capanna, copertura a scandole e tetto nero
Idee per la villa grande bianca classica a due piani con rivestimento in stucco, tetto a capanna, copertura a scandole e tetto nero
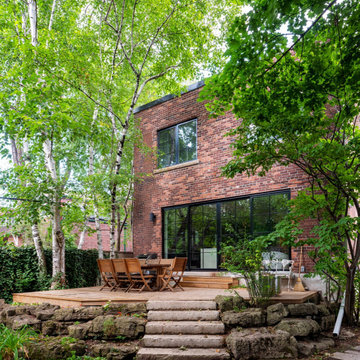
Immagine della villa grande rossa classica a due piani con rivestimento in mattoni, tetto piano, copertura mista e tetto nero
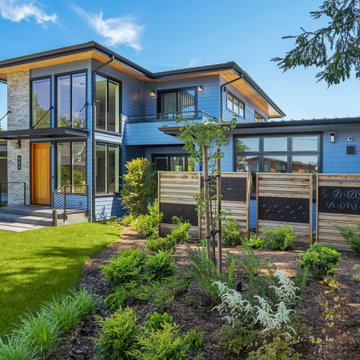
This modern 3000 sf new home is situated on the edge of downtown Edmonds with views of the Puget Sound. The design focused on main floor accessibility and aging-in-place, a high efficient building envelope and solar access, and maximizing the Puget Sound views and connection to the outdoors. The main floor of the home is laid out to provide accessibility to all the main functions of the home, including the kitchen, main living spaces, laundry, master suite, and large covered deck. The upper floor is designed with a sitting area overlooking the double height entry and sweeping views of the Puget Sound, bedrooms, bathroom, and exercise area. The daylight basement is designed with a recreation area leading out to a covered patio.
Architecture and Interior Design by: H2D Architecture + Design
www.h2darchitects.com
Photos by Christopher Nelson Photography
#edmondsarchitect
#h2d
#seattlearchitect
#sustainablehome
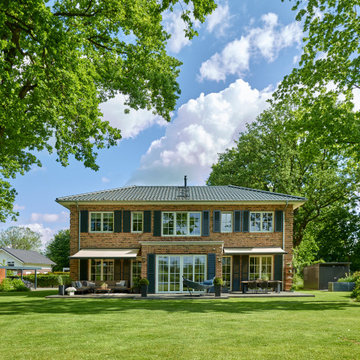
Immagine della villa grande classica a due piani con rivestimento in mattoni, copertura in tegole e tetto nero
Facciate di case classiche con tetto nero
8