Facciate di case classiche con tetto nero
Filtra anche per:
Budget
Ordina per:Popolari oggi
81 - 100 di 2.605 foto
1 di 3
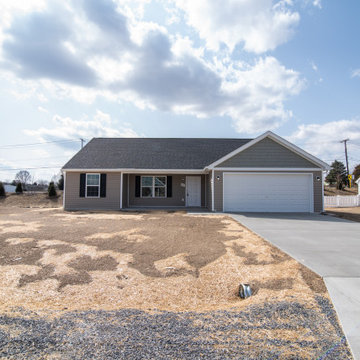
One of our smaller models, the Columbus has 1340 sqft, 3 bedrooms and 2 bathrooms!
Idee per la villa piccola beige classica a un piano con rivestimenti misti e tetto nero
Idee per la villa piccola beige classica a un piano con rivestimenti misti e tetto nero
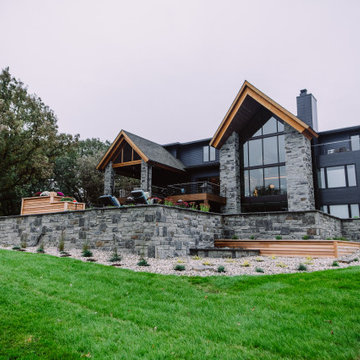
Immagine della villa grande nera classica a quattro piani con rivestimenti misti, tetto a capanna, copertura a scandole e tetto nero
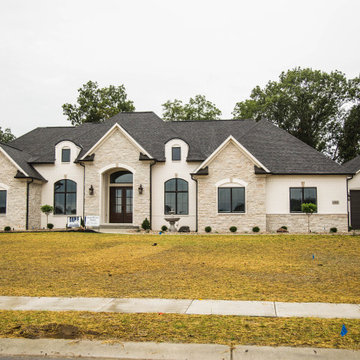
This beautiful sprawling ranch home combines stone and painted brick to provide a home that makes an impact, event from a distance.
Immagine della villa ampia beige classica a un piano con rivestimenti misti, tetto a padiglione, copertura a scandole e tetto nero
Immagine della villa ampia beige classica a un piano con rivestimenti misti, tetto a padiglione, copertura a scandole e tetto nero
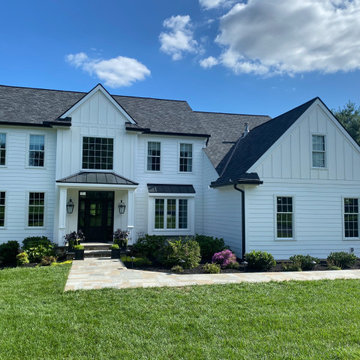
Stucco removed & Wolf siding added, all new windows, gas lanterns & metal roof material!
Idee per la villa grande bianca classica con rivestimenti misti, copertura mista, tetto nero e pannelli e listelle di legno
Idee per la villa grande bianca classica con rivestimenti misti, copertura mista, tetto nero e pannelli e listelle di legno
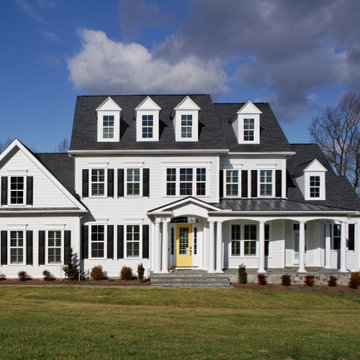
Immagine della villa grande bianca classica a tre piani con tetto a capanna, tetto nero, pannelli sovrapposti, rivestimento con lastre in cemento e copertura a scandole
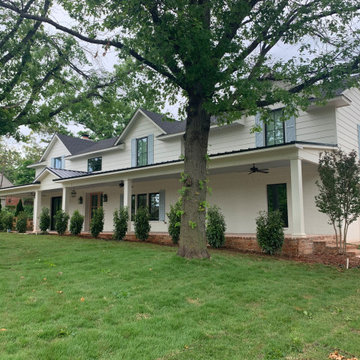
Exterior Front - Expansive covered front porch, SW Sleepy Blue ceiling, BM Swiss Coffee Paint - Brick/Siding combination with black shingle roof and standing seam metal porch roof. Shutters are painted SW Sleepy Blue.
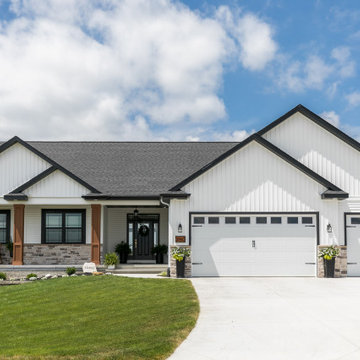
Front exterior of home
Ispirazione per la villa classica a un piano con copertura a scandole, tetto nero e pannelli e listelle di legno
Ispirazione per la villa classica a un piano con copertura a scandole, tetto nero e pannelli e listelle di legno

Front view
Immagine della villa grigia classica a due piani di medie dimensioni con rivestimenti misti, tetto a capanna, copertura a scandole, tetto nero e pannelli sovrapposti
Immagine della villa grigia classica a due piani di medie dimensioni con rivestimenti misti, tetto a capanna, copertura a scandole, tetto nero e pannelli sovrapposti
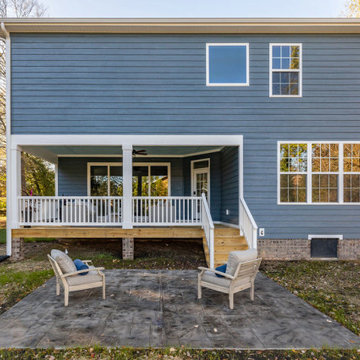
Richmond Hill Design + Build brings you this gorgeous American four-square home, crowned with a charming, black metal roof in Richmond’s historic Ginter Park neighborhood! Situated on a .46 acre lot, this craftsman-style home greets you with double, 8-lite front doors and a grand, wrap-around front porch. Upon entering the foyer, you’ll see the lovely dining room on the left, with crisp, white wainscoting and spacious sitting room/study with French doors to the right. Straight ahead is the large family room with a gas fireplace and flanking 48” tall built-in shelving. A panel of expansive 12’ sliding glass doors leads out to the 20’ x 14’ covered porch, creating an indoor/outdoor living and entertaining space. An amazing kitchen is to the left, featuring a 7’ island with farmhouse sink, stylish gold-toned, articulating faucet, two-toned cabinetry, soft close doors/drawers, quart countertops and premium Electrolux appliances. Incredibly useful butler’s pantry, between the kitchen and dining room, sports glass-front, upper cabinetry and a 46-bottle wine cooler. With 4 bedrooms, 3-1/2 baths and 5 walk-in closets, space will not be an issue. The owner’s suite has a freestanding, soaking tub, large frameless shower, water closet and 2 walk-in closets, as well a nice view of the backyard. Laundry room, with cabinetry and counter space, is conveniently located off of the classic central hall upstairs. Three additional bedrooms, all with walk-in closets, round out the second floor, with one bedroom having attached full bath and the other two bedrooms sharing a Jack and Jill bath. Lovely hickory wood floors, upgraded Craftsman trim package and custom details throughout!
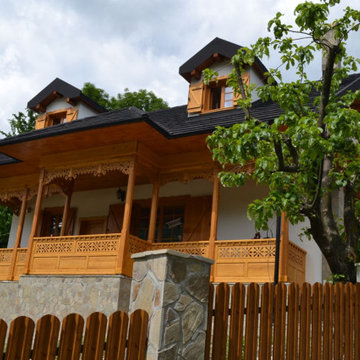
Romanian traditional house
Ispirazione per la villa piccola bianca classica a due piani con rivestimento in stucco, copertura in metallo o lamiera e tetto nero
Ispirazione per la villa piccola bianca classica a due piani con rivestimento in stucco, copertura in metallo o lamiera e tetto nero
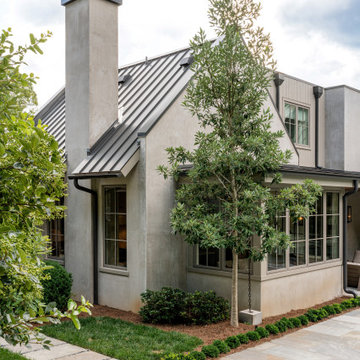
Exterior rear
Foto della villa grande beige classica a due piani con rivestimento in stucco, copertura in metallo o lamiera e tetto nero
Foto della villa grande beige classica a due piani con rivestimento in stucco, copertura in metallo o lamiera e tetto nero
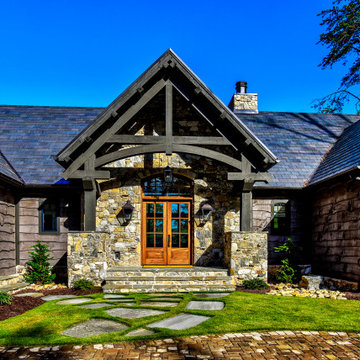
Foto della villa grande marrone classica a due piani con rivestimento in legno, tetto a capanna, copertura in tegole, tetto nero e pannelli sovrapposti
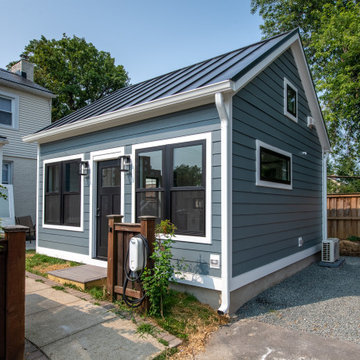
We built this beautiful 320 square foot Accessory Dwelling Unit to be used as a home for the couple's parents to use when they visit from out of town.
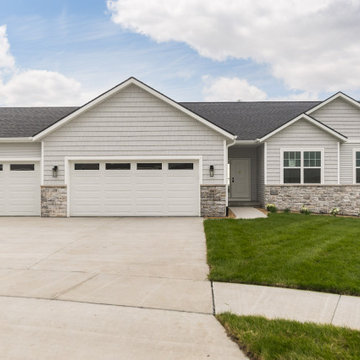
Front exterior of home
Ispirazione per la villa grigia classica a un piano con rivestimento in vinile, copertura a scandole e tetto nero
Ispirazione per la villa grigia classica a un piano con rivestimento in vinile, copertura a scandole e tetto nero
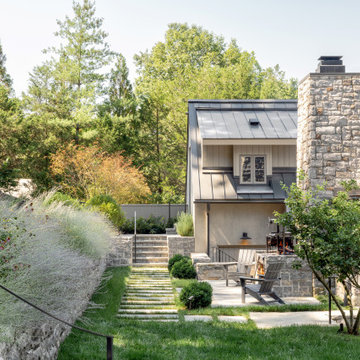
The outdoor grill porch is shown surrounded by the lush grounds. A stone-clad, extra tall outdoor fireplace creates visual relief from the remaining architecture and allows you to focus on the nature surrounding you.
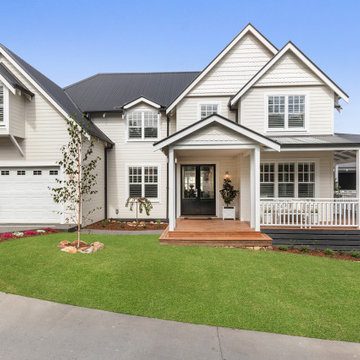
Weatherboard home new build by Jigsaw Projects. This home is a white weatherboard character home. Wrap around verandah. Dormer window above garage. The home features decorative shingles, a black front door and a white garage door.
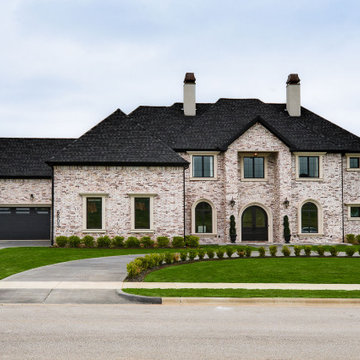
Immagine della villa grande classica a due piani con rivestimento in mattoni, tetto a padiglione, copertura a scandole e tetto nero
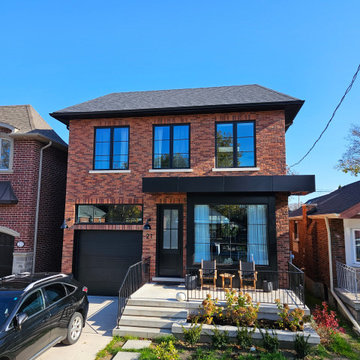
Ispirazione per la villa rossa classica a due piani di medie dimensioni con rivestimento in mattoni, tetto a padiglione, copertura a scandole e tetto nero
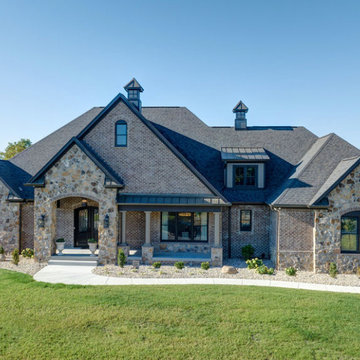
Brick and stone provide an elegant feel to the home.
Immagine della villa grande marrone classica a un piano con rivestimenti misti, tetto a capanna, copertura a scandole e tetto nero
Immagine della villa grande marrone classica a un piano con rivestimenti misti, tetto a capanna, copertura a scandole e tetto nero
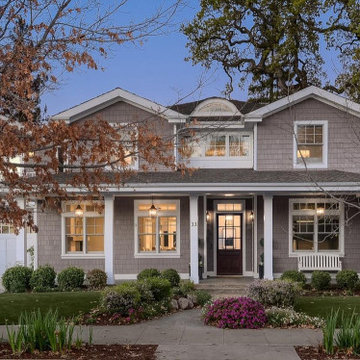
This 4,680 square foot, 5 bedroom, 5 bath home combines the sophistication of a Hamptons estate with CA outdoor living! Our team worked closely with our clients who are a family of five to create a custom and one-of-kind home. They love to entertain and enjoy the views of the lush backyard and expansive lawn through the floor-to-counter windows.
The first floor enjoys expansive, soaring ceilings and large gallery walls for art installations, as well as a separate au-pair suite and a sophisticated den/office and a temperature-controlled wine cellar for 700+/- bottles.
Upstairs offers 4 huge bedrooms, including a large master suite with a balcony, huge closet and an adjacent laundry room. The gigantic master bathroom is streaming with natural light and offers dual digital shower heads, a steam shower, huge soaking tub, and loads of storage space. A home office and yoga studio offer views of the backyard.
Facciate di case classiche con tetto nero
5