Facciate di case classiche con tetto a capanna
Filtra anche per:
Budget
Ordina per:Popolari oggi
61 - 80 di 49.716 foto
1 di 3
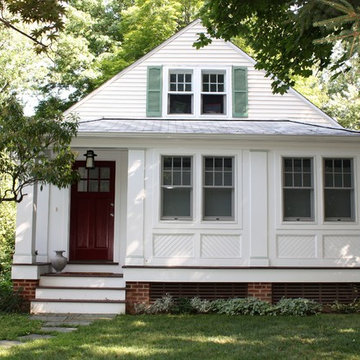
Idee per la villa piccola bianca classica a un piano con rivestimento in legno, copertura a scandole e tetto a capanna
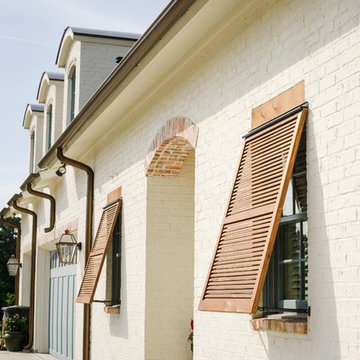
Esempio della villa grande bianca classica a due piani con rivestimento in mattoni, tetto a capanna e copertura a scandole
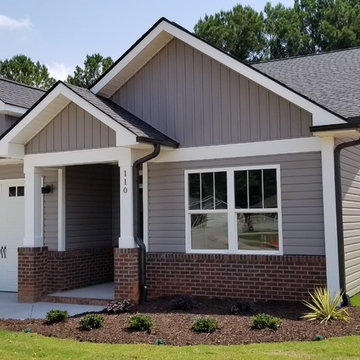
Immagine della villa piccola grigia classica a un piano con rivestimento in legno, tetto a capanna e copertura a scandole

This new 1,700 sf two-story single family residence for a young couple required a minimum of three bedrooms, two bathrooms, packaged to fit unobtrusively in an older low-key residential neighborhood. The house is located on a small non-conforming lot. In order to get the maximum out of this small footprint, we virtually eliminated areas such as hallways to capture as much living space. We made the house feel larger by giving the ground floor higher ceilings, provided ample natural lighting, captured elongated sight lines out of view windows, and used outdoor areas as extended living spaces.
To help the building be a “good neighbor,” we set back the house on the lot to minimize visual volume, creating a friendly, social semi-public front porch. We designed with multiple step-back levels to create an intimacy in scale. The garage is on one level, the main house is on another higher level. The upper floor is set back even further to reduce visual impact.
By designing a single car garage with exterior tandem parking, we minimized the amount of yard space taken up with parking. The landscaping and permeable cobblestone walkway up to the house serves double duty as part of the city required parking space. The final building solution incorporated a variety of significant cost saving features, including a floor plan that made the most of the natural topography of the site and allowed access to utilities’ crawl spaces. We avoided expensive excavation by using slab on grade at the ground floor. Retaining walls also doubled as building walls.

Esempio della villa grigia classica a due piani di medie dimensioni con rivestimento con lastre in cemento, tetto a capanna e copertura a scandole
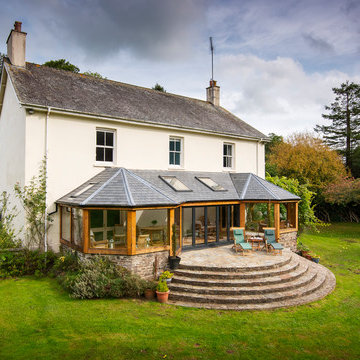
Ispirazione per la villa grande bianca classica a due piani con rivestimento in stucco e tetto a capanna
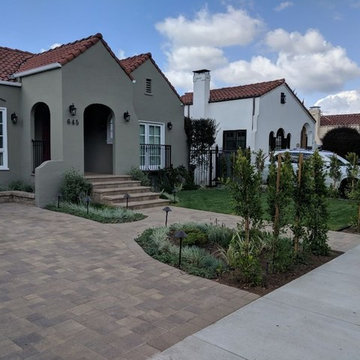
Ispirazione per la villa grigia classica a un piano di medie dimensioni con rivestimento in stucco, tetto a capanna e copertura in tegole

Foto della villa bianca classica a un piano di medie dimensioni con rivestimenti misti, tetto a capanna e copertura a scandole

This state-of-the-art residence in Chicago presents a timeless front facade of limestone accents, lime-washed brick and a standing seam metal roof. As the building program leads from a classic entry to the rear terrace, the materials and details open the interiors to direct natural light and highly landscaped indoor-outdoor living spaces. The formal approach transitions into an open, contemporary experience.
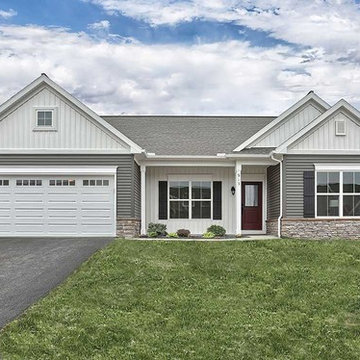
This 1-story home with inviting front porch includes a 2-car garage, 3 bedrooms and 2 full bathrooms. Hardwood flooring in the Foyer extends to the Family Room, Breakfast Area, Kitchen, and Laundry room. The Dining Room in the front of the home is adorned with elegant tray ceiling and craftsman style wainscoting and chair rail. The Family Room is accented by triple windows for plenty of sunlight and a cozy gas fireplace with stone surround. The Breakfast Area provides sliding glass door access to the deck. The Kitchen is well-appointed with HanStone quartz countertops with tile backsplash, an island with raised breakfast bar for eat-in seating, attractive cabinetry with crown molding, and stainless steel appliances. The Owner’s Suite, quietly situated to the back of the home, includes a large closet and a private bathroom with double bowl vanity and 5’ shower.
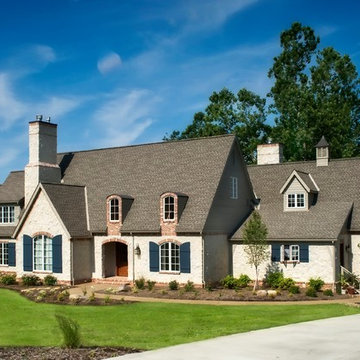
This French Country Charmer is a showpiece for Shrock Premier’s attention to detail and quality materials. Shrock Premier always selects the highest quality materials available. With two young children, these homeowners desired a home rich in beauty, one that would work hard, and also provide great durability & functionality. We were able to create a stunning home with classic lines, meet the family’s low maintenance requirements, and create open, flowing living spaces through a thoughtful floor plan.
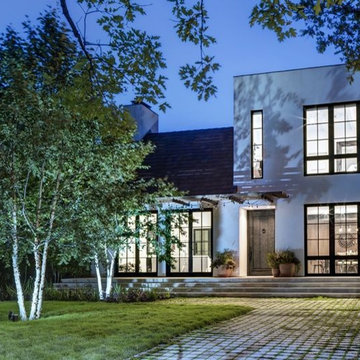
Charles Davis Smith
Immagine della villa bianca classica a due piani di medie dimensioni con rivestimento in stucco, tetto a capanna e copertura a scandole
Immagine della villa bianca classica a due piani di medie dimensioni con rivestimento in stucco, tetto a capanna e copertura a scandole

Home blends with scale and character of streetscape - Architecture/Interior Design/Renderings/Photography: HAUS | Architecture - Construction Management: WERK | Building Modern
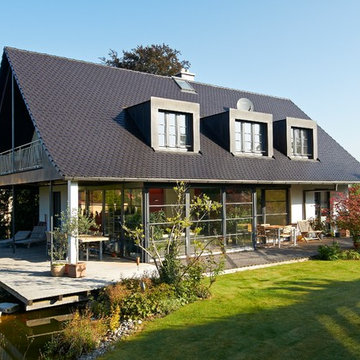
Esempio della villa bianca classica a due piani di medie dimensioni con rivestimento in vetro, tetto a capanna e copertura in tegole
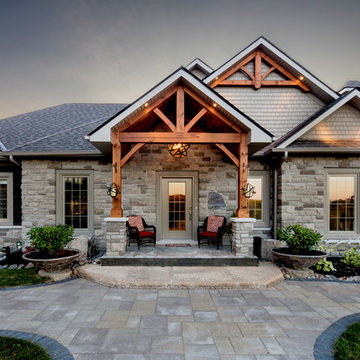
Immagine della villa grande grigia classica a un piano con rivestimenti misti, tetto a capanna e copertura a scandole
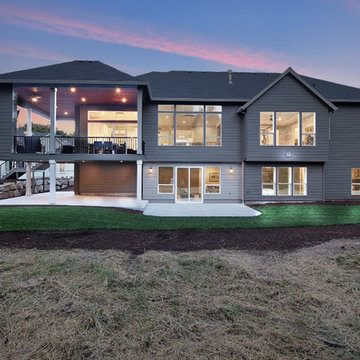
Paint by Sherwin Williams
Body Color - Anonymous - SW 7046
Accent Color - Urban Bronze - SW 7048
Trim Color - Worldly Gray - SW 7043
Front Door Stain - Northwood Cabinets - Custom Truffle Stain
Exterior Stone by Eldorado Stone
Stone Product Rustic Ledge in Clearwater
Outdoor Fireplace by Heat & Glo
Live Edge Mantel by Outside The Box Woodworking
Doors by Western Pacific Building Materials
Windows by Milgard Windows & Doors
Window Product Style Line® Series
Window Supplier Troyco - Window & Door
Lighting by Destination Lighting
Garage Doors by NW Door
Decorative Timber Accents by Arrow Timber
Timber Accent Products Classic Series
LAP Siding by James Hardie USA
Fiber Cement Shakes by Nichiha USA
Construction Supplies via PROBuild
Landscaping by GRO Outdoor Living
Customized & Built by Cascade West Development
Photography by ExposioHDR Portland
Original Plans by Alan Mascord Design Associates

Willet Photography
Foto della villa bianca classica a tre piani di medie dimensioni con rivestimento in mattoni, tetto a capanna, copertura mista e tetto nero
Foto della villa bianca classica a tre piani di medie dimensioni con rivestimento in mattoni, tetto a capanna, copertura mista e tetto nero
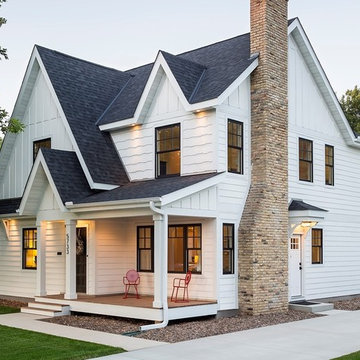
The homeowners loved the location of their small Cape Cod home, but they didn't love its limited interior space. A 10' addition along the back of the home and a brand new 2nd story gave them just the space they needed. With a classy monotone exterior and a welcoming front porch, this remodel is a refined example of a transitional style home.
Space Plans, Building Design, Interior & Exterior Finishes by Anchor Builders
Photos by Andrea Rugg Photography

Ispirazione per la villa grande bianca classica a due piani con copertura in tegole, rivestimento in stucco e tetto a capanna
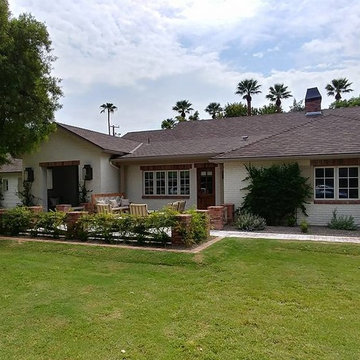
Ispirazione per la villa bianca classica a un piano di medie dimensioni con rivestimento in mattoni, tetto a capanna e copertura a scandole
Facciate di case classiche con tetto a capanna
4