Facciate di case classiche con tetto a capanna
Filtra anche per:
Budget
Ordina per:Popolari oggi
41 - 60 di 49.716 foto
1 di 3
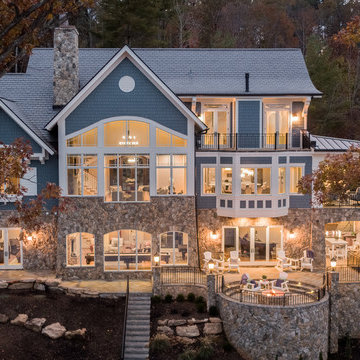
Photographer: Will Keown
Idee per la villa grande blu classica a due piani con rivestimenti misti, tetto a capanna e copertura a scandole
Idee per la villa grande blu classica a due piani con rivestimenti misti, tetto a capanna e copertura a scandole
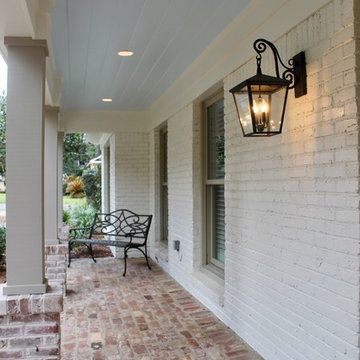
Immagine della villa grande bianca classica a un piano con rivestimento in mattoni, tetto a capanna e copertura a scandole
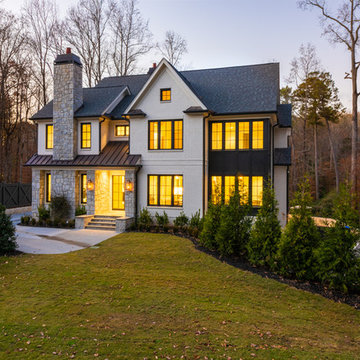
Stokesman Luxury Homes BEST of HOUZZ: Ranked #1 in Buckhead, Atlanta, Georgia Custom Luxury Home Builder Earning 5 STAR REVIEWS from our clients, your neighbors, for over 15 years, since 2003. Stokesman Luxury Homes is a boutique custom home builder that specializes in luxury residential new construction in Buckhead. Honored to be ranked #1 in Buckhead by Houzz.
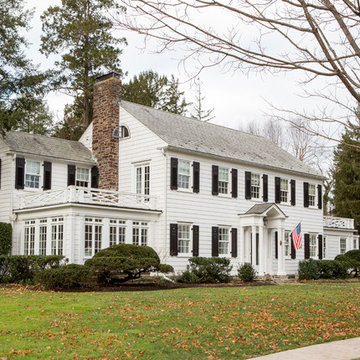
Tom Grimes
Foto della villa grande bianca classica con tetto a capanna e copertura a scandole
Foto della villa grande bianca classica con tetto a capanna e copertura a scandole

Our Modern Farmhouse features a 3 car garage, tall peaks and a mixture of exterior materials.
Immagine della villa grande multicolore classica a tre piani con rivestimenti misti, tetto a capanna e copertura a scandole
Immagine della villa grande multicolore classica a tre piani con rivestimenti misti, tetto a capanna e copertura a scandole
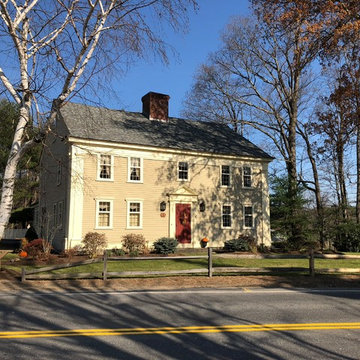
Foto della villa beige classica a due piani di medie dimensioni con rivestimento in legno, tetto a capanna e copertura a scandole
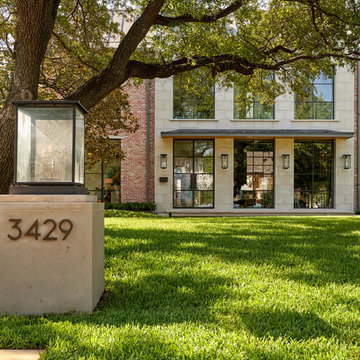
Foto della villa grande marrone classica a due piani con rivestimento in mattoni, tetto a capanna e copertura in metallo o lamiera
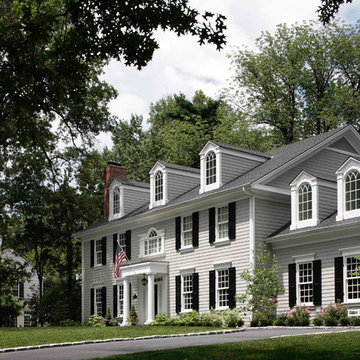
Important: Houzz content often includes “related photos” and “sponsored products.” Products tagged or listed by Houzz are not Gahagan-Eddy product, nor have they been approved by Gahagan-Eddy or any related professionals.
Please direct any questions about our work to socialmedia@gahagan-eddy.com.
Thank you.
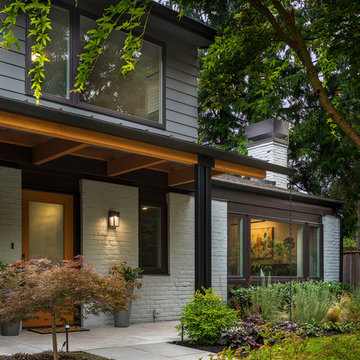
Immagine della villa grigia classica a due piani di medie dimensioni con rivestimenti misti, tetto a capanna e copertura a scandole
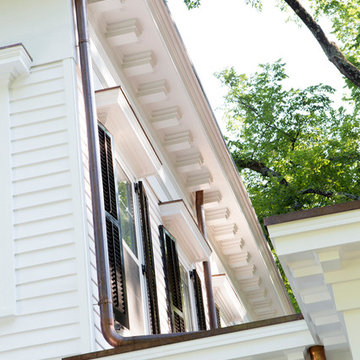
Extensive dentil molding and window head pieces were restored throughout the exterior.
Foto della villa ampia bianca classica a tre piani con rivestimento in legno, tetto a capanna e copertura in tegole
Foto della villa ampia bianca classica a tre piani con rivestimento in legno, tetto a capanna e copertura in tegole
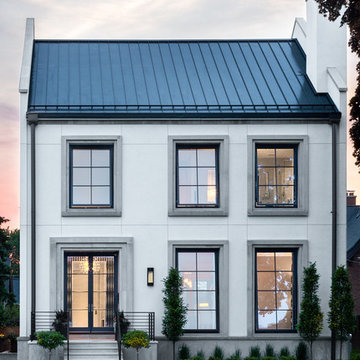
Menu
Home
Work
On the Boards
Culture
Press
Connect
Milwaukee Bay Residence
Milwaukee, Wisconsin
PreviousNext
About the Project
Located in an historic district along the Milwaukee lakefront, this custom residence is designed to reflect the massing and scale of the neighborhood while exhibiting the clean lines and advanced materials of a new home. Open floor plans and an abundance of natural light provide the flexibility and comfort to address the needs of today’s lifestyle. A large underground garage offers multi-car parking and storage below an expansive rear yard and terrace. Photography: Reagen Taylor
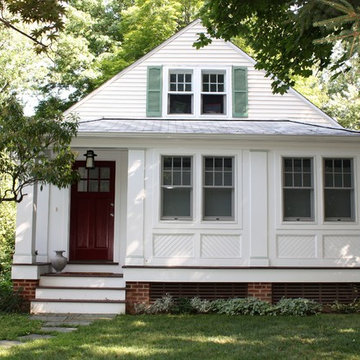
Idee per la villa piccola bianca classica a un piano con rivestimento in legno, copertura a scandole e tetto a capanna
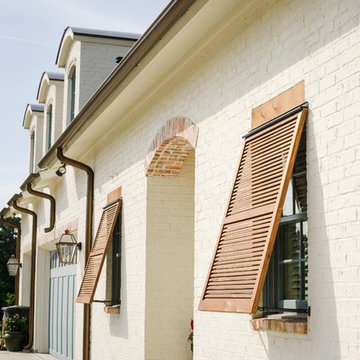
Esempio della villa grande bianca classica a due piani con rivestimento in mattoni, tetto a capanna e copertura a scandole
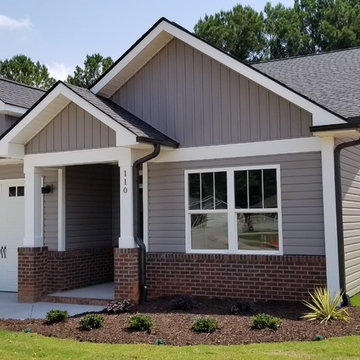
Immagine della villa piccola grigia classica a un piano con rivestimento in legno, tetto a capanna e copertura a scandole

This new 1,700 sf two-story single family residence for a young couple required a minimum of three bedrooms, two bathrooms, packaged to fit unobtrusively in an older low-key residential neighborhood. The house is located on a small non-conforming lot. In order to get the maximum out of this small footprint, we virtually eliminated areas such as hallways to capture as much living space. We made the house feel larger by giving the ground floor higher ceilings, provided ample natural lighting, captured elongated sight lines out of view windows, and used outdoor areas as extended living spaces.
To help the building be a “good neighbor,” we set back the house on the lot to minimize visual volume, creating a friendly, social semi-public front porch. We designed with multiple step-back levels to create an intimacy in scale. The garage is on one level, the main house is on another higher level. The upper floor is set back even further to reduce visual impact.
By designing a single car garage with exterior tandem parking, we minimized the amount of yard space taken up with parking. The landscaping and permeable cobblestone walkway up to the house serves double duty as part of the city required parking space. The final building solution incorporated a variety of significant cost saving features, including a floor plan that made the most of the natural topography of the site and allowed access to utilities’ crawl spaces. We avoided expensive excavation by using slab on grade at the ground floor. Retaining walls also doubled as building walls.

Esempio della villa grigia classica a due piani di medie dimensioni con rivestimento con lastre in cemento, tetto a capanna e copertura a scandole
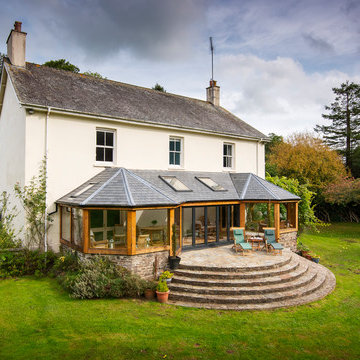
Ispirazione per la villa grande bianca classica a due piani con rivestimento in stucco e tetto a capanna
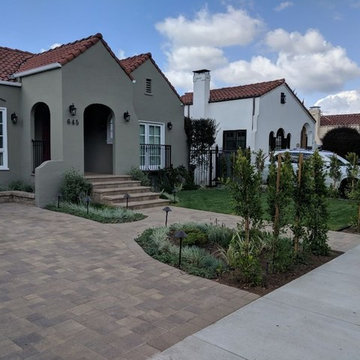
Ispirazione per la villa grigia classica a un piano di medie dimensioni con rivestimento in stucco, tetto a capanna e copertura in tegole

Foto della villa bianca classica a un piano di medie dimensioni con rivestimenti misti, tetto a capanna e copertura a scandole
Facciate di case classiche con tetto a capanna
3
