Facciate di case classiche con tetto a capanna
Filtra anche per:
Budget
Ordina per:Popolari oggi
161 - 180 di 49.715 foto
1 di 3
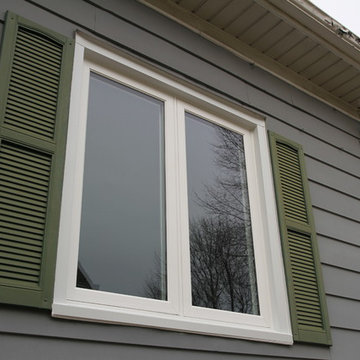
Esempio della villa grigia classica a due piani di medie dimensioni con rivestimento in vinile, tetto a capanna e copertura a scandole
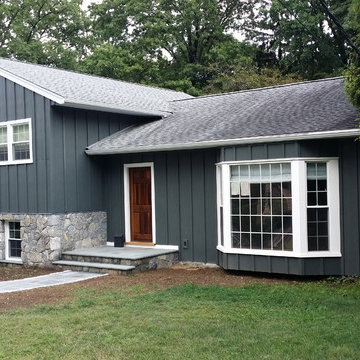
James Hardie Iron Grey Board and Batten siding with new stonework and entry door.
Foto della villa blu classica a due piani di medie dimensioni con rivestimento con lastre in cemento, tetto a capanna e copertura a scandole
Foto della villa blu classica a due piani di medie dimensioni con rivestimento con lastre in cemento, tetto a capanna e copertura a scandole
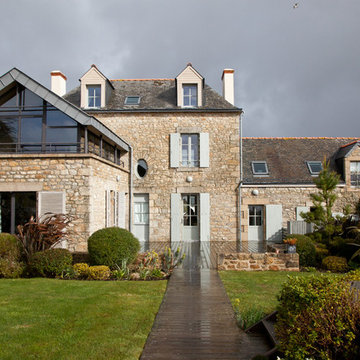
Esempio della facciata di una casa beige classica a tre piani di medie dimensioni con rivestimento in pietra e tetto a capanna
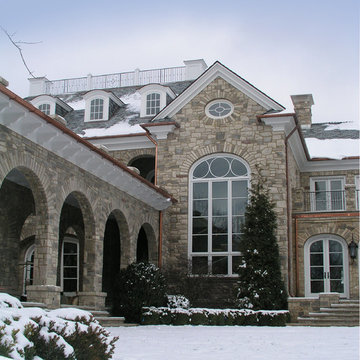
Exterior view
Foto della facciata di una casa ampia beige classica con rivestimento in pietra e tetto a capanna
Foto della facciata di una casa ampia beige classica con rivestimento in pietra e tetto a capanna
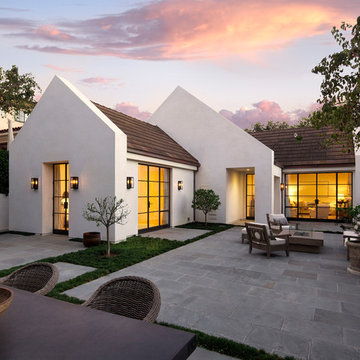
Jim Bartsch
Foto della facciata di una casa bianca classica con tetto a capanna
Foto della facciata di una casa bianca classica con tetto a capanna
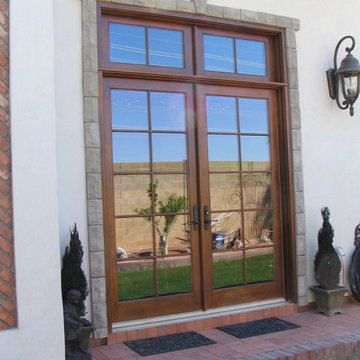
patio door
Ispirazione per la facciata di una casa ampia bianca classica a un piano con rivestimenti misti e tetto a capanna
Ispirazione per la facciata di una casa ampia bianca classica a un piano con rivestimenti misti e tetto a capanna
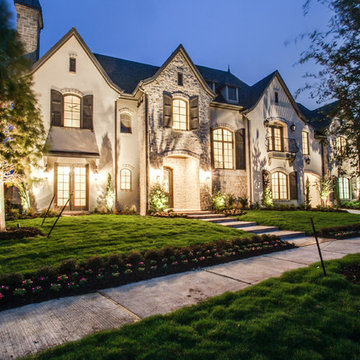
For Sale: 3680 Country Walk Ct in Frisco's Beautiful Gated Community, Newman Village. Contact us for details.
Stucco and Stone Elegant French Exterior with traditional detailing like wood shutters, iron balcony and gas coach lamps.
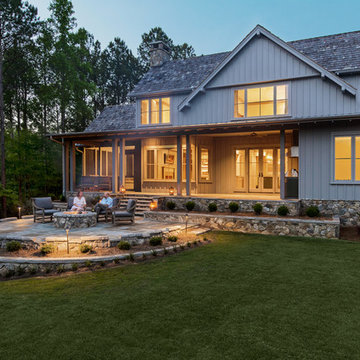
mountain view
modern mountain
Ispirazione per la facciata di una casa blu classica a due piani di medie dimensioni con rivestimento in legno e tetto a capanna
Ispirazione per la facciata di una casa blu classica a due piani di medie dimensioni con rivestimento in legno e tetto a capanna
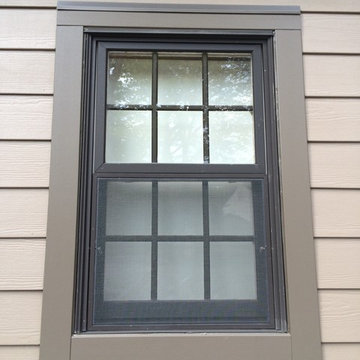
James HardiePlank 7" Exposure Cedarmill (Khaki Brown)
James HardieTrim NT3 (Timberbark)
James Hardie Non-Ventilated Soffits
GAF American Harvest (Golden Harvest)
6" Gutters & Downspouts (Classic Brown)
Leaftech Gutter Guards
AZEK Deck (Kona)
AZEK Lighted Posts & Railings (Kona)
AZEK Rimboards (Sedona)
Clopay Coachmen Garage Doors
Boral TruExterior Trim (Painted to Match Siding & Trim)
Fypon Bracket BKT25X25 (Painted to Match Siding & Trim)
MidAmerican Louvred Shutters (Classic Blue)
Property located in East Hanover, NJ
Work performed by American Home Contractors, Florham Park, NJ
Painting done by Monk's Painting, Chatham, NJ
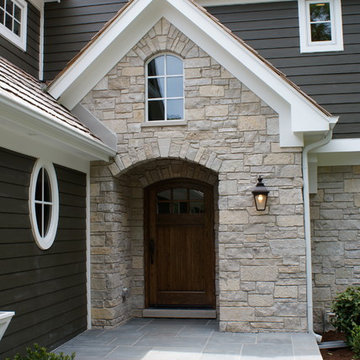
Arched doorway with dark, stained wood front door
Idee per la facciata di una casa grigia classica a due piani con rivestimento in pietra e tetto a capanna
Idee per la facciata di una casa grigia classica a due piani con rivestimento in pietra e tetto a capanna
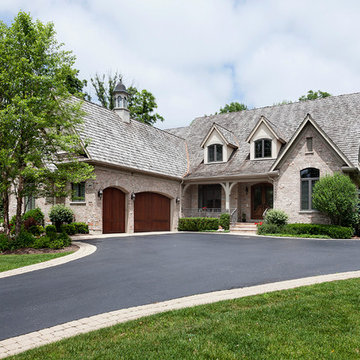
This 7200 sq. ft. Country French home was built in Riverwoods on a little over an acre lot. The exterior is brick, stone, and stucco. The garage doors and front door were custom built. Cedar shake roof, custom made cupola over garage.
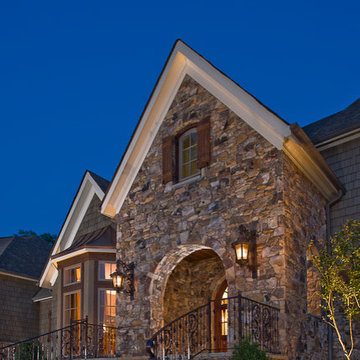
Wall-mount exterior lights with an arched entry and solid mahogany arched door compliment the bay window with copper roof.
Photos taken by Sean Busher [www.seanbusher.com]. Photos owned by Durham Designs & Consulting, LLC.
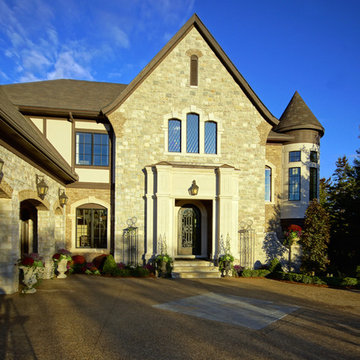
James Haefner Photography
Esempio della facciata di una casa ampia beige classica a due piani con rivestimento in pietra e tetto a capanna
Esempio della facciata di una casa ampia beige classica a due piani con rivestimento in pietra e tetto a capanna
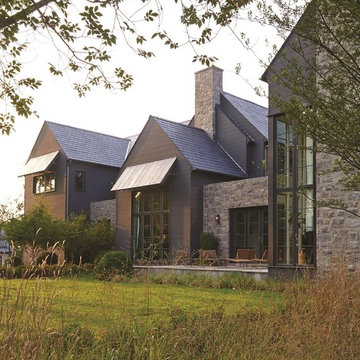
Architect: Blaine Bonadies, Bonadies Architect
Photography By: Jean Allsopp Photography
“Just as described, there is an edgy, irreverent vibe here, but the result has an appropriate stature and seriousness. Love the overscale windows. And the outdoor spaces are so great.”
Situated atop an old Civil War battle site, this new residence was conceived for a couple with southern values and a rock-and-roll attitude. The project consists of a house, a pool with a pool house and a renovated music studio. A marriage of modern and traditional design, this project used a combination of California redwood siding, stone and a slate roof with flat-seam lead overhangs. Intimate and well planned, there is no space wasted in this home. The execution of the detail work, such as handmade railings, metal awnings and custom windows jambs, made this project mesmerizing.
Cues from the client and how they use their space helped inspire and develop the initial floor plan, making it live at a human scale but with dramatic elements. Their varying taste then inspired the theme of traditional with an edge. The lines and rhythm of the house were simplified, and then complemented with some key details that made the house a juxtaposition of styles.
The wood Ultimate Casement windows were all standard sizes. However, there was a desire to make the windows have a “deep pocket” look to create a break in the facade and add a dramatic shadow line. Marvin was able to customize the jambs by extruding them to the exterior. They added a very thin exterior profile, which negated the need for exterior casing. The same detail was in the stone veneers and walls, as well as the horizontal siding walls, with no need for any modification. This resulted in a very sleek look.
MARVIN PRODUCTS USED:
Marvin Ultimate Casement Window
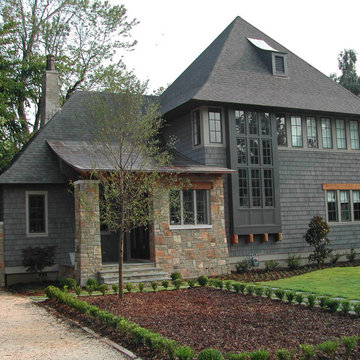
Foto della villa grande multicolore classica a due piani con rivestimenti misti, tetto a capanna e copertura mista
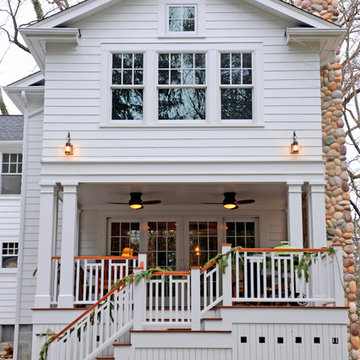
R. B. Shwarz contractors built an addition onto an existing Chagrin Falls home. They added a master suite with bedroom and bathroom, outdoor fireplace, deck, outdoor storage under the deck, and a beautiful white staircase and railings. Photo Credit: Marc Golub
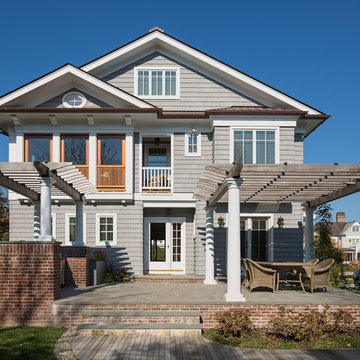
Exterior South Elevation
Sam Oberter Photography
Foto della villa grande grigia classica a tre piani con rivestimento in vinile, tetto a capanna e copertura mista
Foto della villa grande grigia classica a tre piani con rivestimento in vinile, tetto a capanna e copertura mista
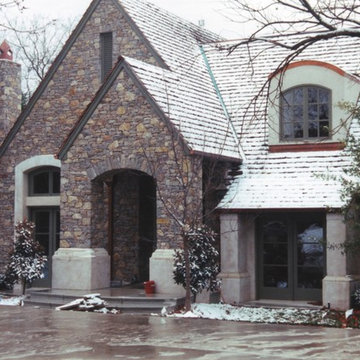
Don Hildebrand
Immagine della facciata di una casa beige classica a due piani di medie dimensioni con rivestimento in pietra e tetto a capanna
Immagine della facciata di una casa beige classica a due piani di medie dimensioni con rivestimento in pietra e tetto a capanna

Photos by Spacecrafting
Esempio della facciata di una casa grande grigia classica a due piani con rivestimento in legno e tetto a capanna
Esempio della facciata di una casa grande grigia classica a due piani con rivestimento in legno e tetto a capanna
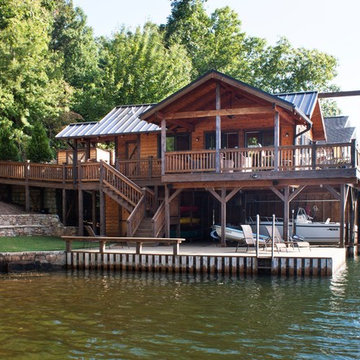
J Weiland
Ispirazione per la facciata di una casa marrone classica a due piani di medie dimensioni con rivestimento in legno e tetto a capanna
Ispirazione per la facciata di una casa marrone classica a due piani di medie dimensioni con rivestimento in legno e tetto a capanna
Facciate di case classiche con tetto a capanna
9