Facciate di case classiche con tetto a capanna
Filtra anche per:
Budget
Ordina per:Popolari oggi
141 - 160 di 49.716 foto
1 di 3
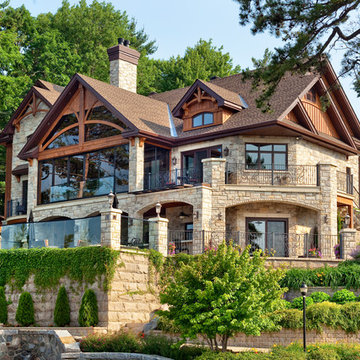
Techo-Bloc's Chantilly Masonry stone.
Immagine della facciata di una casa ampia beige classica a due piani con rivestimento in pietra e tetto a capanna
Immagine della facciata di una casa ampia beige classica a due piani con rivestimento in pietra e tetto a capanna
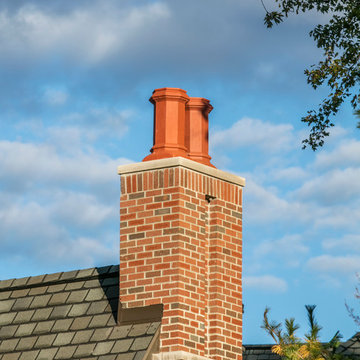
This style of home is not common to the area, and it’s becoming a lost art.Several elevations were drawn, but the client kept gravitating toward the all-brick English revival elements. They wanted the best of both worlds: a vintage 1800s look with modern amenities incorporating communal spaces, but also private areas. Full bed brick and full thickness manmade limestone, intricate gables, plus the builder’s perfectionist tendencies resulted in a stunning showcase for the entire team.
Bill Lindhout Photography
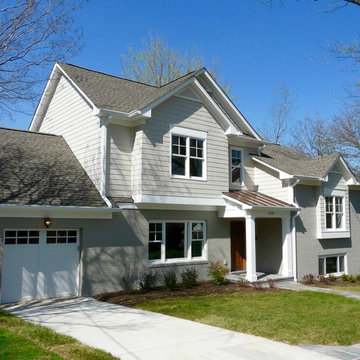
Foto della facciata di una casa grande grigia classica a piani sfalsati con rivestimenti misti e tetto a capanna
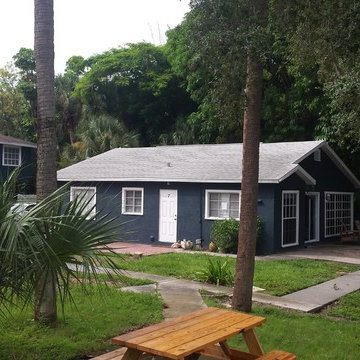
Foto della facciata di una casa blu classica a un piano di medie dimensioni con rivestimento in stucco e tetto a capanna
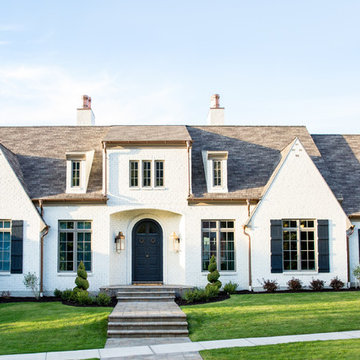
The 'Lausanne' single-family home: Front Exterior done in Painted Brick with wood-clad aluminum windows and copper gutters/downspouts to complete the French Farmhouse Transitional style; Lindsay Salazar Photography
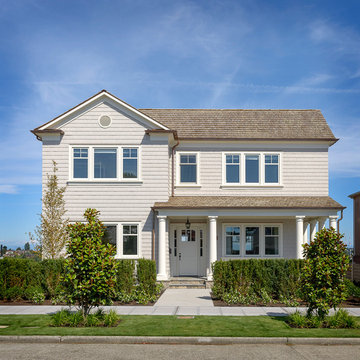
Front exterior view of the new residence with the cedar shake roof and siding, copper gutters and down spouts, and true stone cladding for the porch and ground floor siding.
Photo by Aaron Leitz

Summer Beauty onion surround the stone entry columns while the Hydrangea begin to glow from the landscape lighting. Landscape design by John Algozzini. Photo courtesy of Mike Crews Photography.
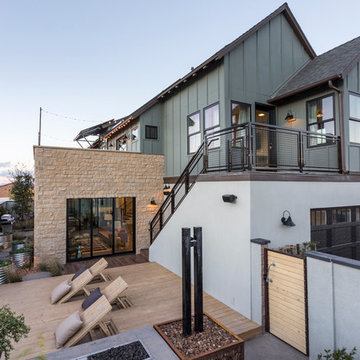
Idee per la facciata di una casa verde classica a due piani con rivestimenti misti, tetto a capanna e abbinamento di colori
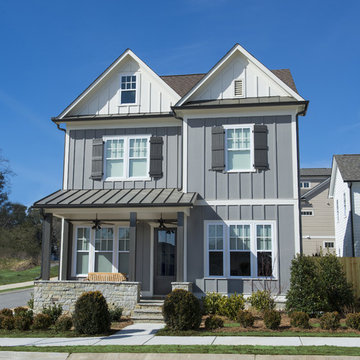
New Home in Dunwoody Green, Dunwoody, GA -
Board and batten combines with with an integrated stone porch to give this exterior its uniquely charming style.
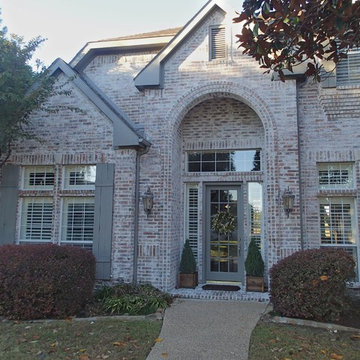
This is an organic Lime Wash done with a true lime wash product as opposed to a brick mortar or concrete that is often seen on new houses. This product can be applied as a solid coating making the surface completely white, or can be applied and "washed off" in many artistic ways, as seen here. If you hate your brick or just want something unique this is a great option!
Photo credit: Jeff Murrey
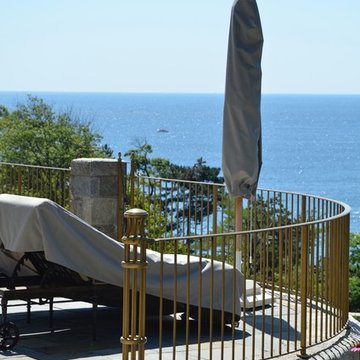
Charles R Myer
Foto della facciata di una casa ampia grigia classica a tre piani con rivestimento in pietra e tetto a capanna
Foto della facciata di una casa ampia grigia classica a tre piani con rivestimento in pietra e tetto a capanna
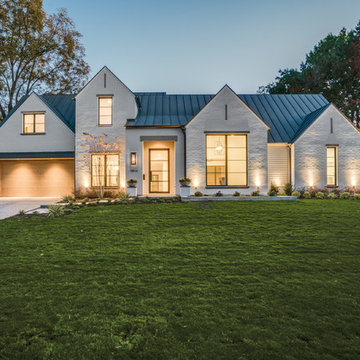
Esempio della facciata di una casa bianca classica a due piani di medie dimensioni con rivestimento in mattoni e tetto a capanna

JANE BEILES
Foto della villa grande grigia classica a tre piani con rivestimento in pietra, tetto a capanna e copertura a scandole
Foto della villa grande grigia classica a tre piani con rivestimento in pietra, tetto a capanna e copertura a scandole
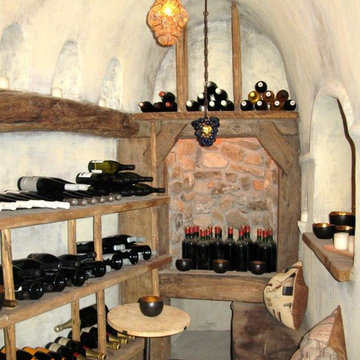
Beautiful Luxury Home in Italy by Fratantoni Interior Designers.
For more inspiring images and home decor tips follow us on Pinterest, Instagram, Facebook and Twitter!!!
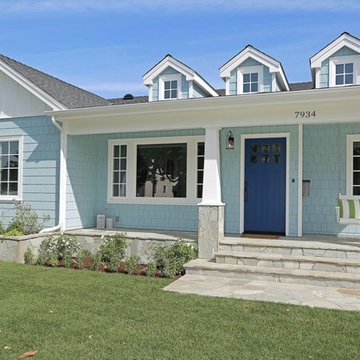
Single story new construction. General Contractor: Robert M. Pagan Construction Co.
Foto della facciata di una casa blu classica a un piano di medie dimensioni con rivestimento con lastre in cemento e tetto a capanna
Foto della facciata di una casa blu classica a un piano di medie dimensioni con rivestimento con lastre in cemento e tetto a capanna
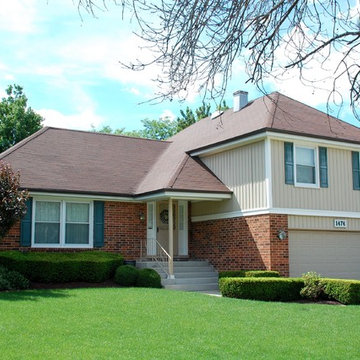
This Wheaton, IL Split-Level Style Home was remodeled by Siding & Windows Group with James HardiePlank Select Cedarmill Lap and HardiePanel Vertical Siding in ColorPlus Technology Color Navajo Beige and HardieTrim Smooth Boards in ColorPlus Technology Color Arctic White.
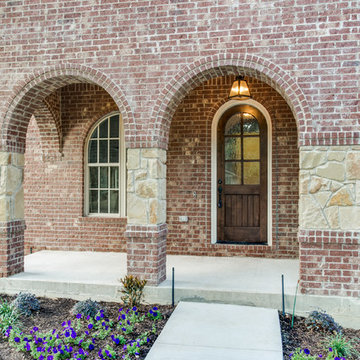
The famous Tudor brick palaces of London — St. James, Hampton Court — inspire this showpiece of gable, dormer and half-dormer windows, and stained glass lighting. Modern touches include the open-style family area, generous galley kitchen that opens to the terrace to extend the entertainment outdoors. Upstairs gallery connects bedrooms to the game & media suite. Located at 5419 Bonita Avenue in the Dallas M Streets, this custom home is walkable distance from boutique restaurants and entertainment!
At 4,142 square feet, this custom home is offered at $869,990 and is available for immediate move-in!
Call 214-750-8482 to schedule your private home tour today! For more information, visit http://www.livingbellavita.com/5419-bonita-avenue
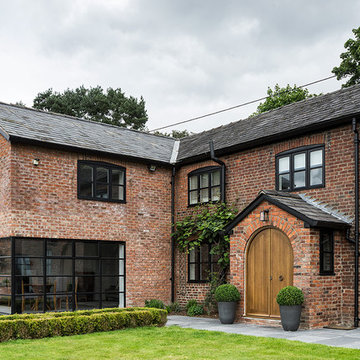
Craig Magee Photography
Ispirazione per la facciata di una casa classica a due piani con rivestimento in mattoni e tetto a capanna
Ispirazione per la facciata di una casa classica a due piani con rivestimento in mattoni e tetto a capanna
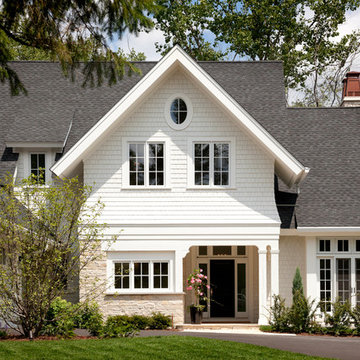
Steve Henke
Immagine della facciata di una casa bianca classica a due piani con rivestimento in legno e tetto a capanna
Immagine della facciata di una casa bianca classica a due piani con rivestimento in legno e tetto a capanna
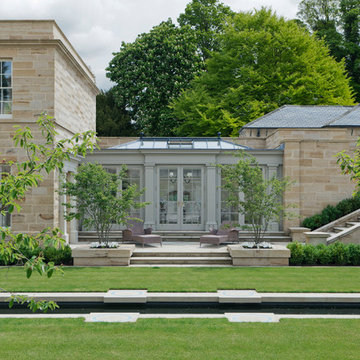
Two classic orangeries provide valuable dining and living space in this renovation project. This pair of orangeries face each other across a beautifully manicured garden and rhyll. One provides a dining room and the other a place for relaxing and reflection. Both form a link to other rooms in the home.
Underfloor heating through grilles provides a space-saving alternative to conventional heating.
Vale Paint Colour- Caribous Coat
Size- 7.4M X 4.2M (each)
Facciate di case classiche con tetto a capanna
8