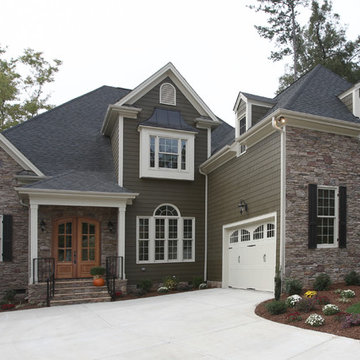Facciate di case classiche con rivestimenti misti
Filtra anche per:
Budget
Ordina per:Popolari oggi
121 - 140 di 22.022 foto
1 di 3
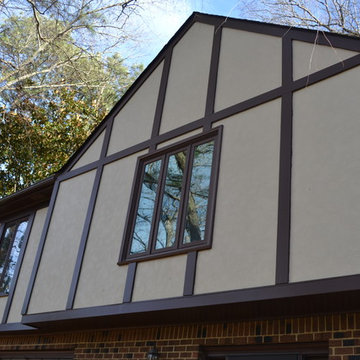
Jason Gioffre
Foto della facciata di una casa grande beige classica a due piani con rivestimenti misti e tetto a capanna
Foto della facciata di una casa grande beige classica a due piani con rivestimenti misti e tetto a capanna
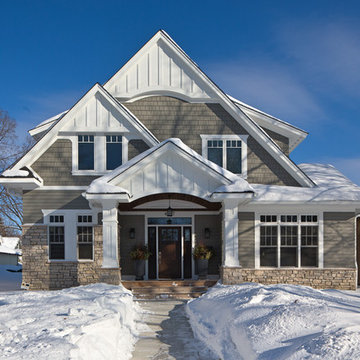
Mark Teskey
Esempio della facciata di una casa grande grigia classica a due piani con rivestimenti misti
Esempio della facciata di una casa grande grigia classica a due piani con rivestimenti misti
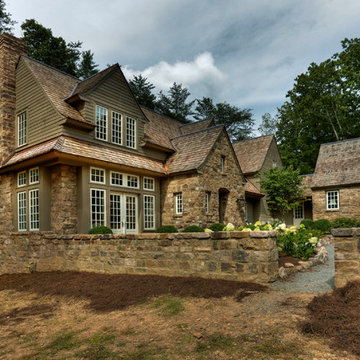
Foto della facciata di una casa classica a due piani con rivestimenti misti e tetto a capanna
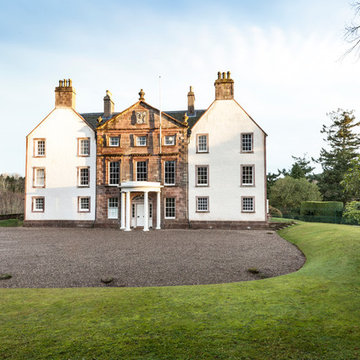
Alastair Ferrier
Idee per la facciata di una casa ampia bianca classica a tre piani con rivestimenti misti e tetto a capanna
Idee per la facciata di una casa ampia bianca classica a tre piani con rivestimenti misti e tetto a capanna
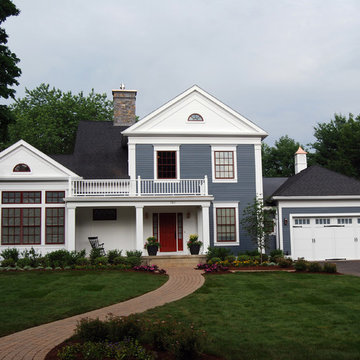
Full front elevation during the day
Ispirazione per la facciata di una casa classica a due piani con rivestimenti misti
Ispirazione per la facciata di una casa classica a due piani con rivestimenti misti
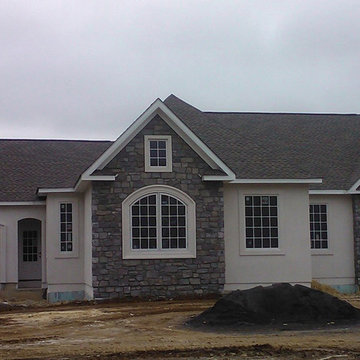
New construction is underway on this styling Rancher in Huntingdon Valley, Lower Moreland Township, Pennsylvania. The construction and architectural design of the rancher home is American born, originating in the United States. Architecturally designed rancher homes are noted for their long, close-to-the-ground profile. These classic American homes typically use single story floor plans and native materials in a practical style to meet the needs and desires of a simpler life. Form and function combine in the architectural house plans desired by our future homeowners. The architectural design accommodates future needs of all ages, providing comfortable and convenient mobility for all family members. OMNIA Group Architects, priviledged to be selected by our client, designed a home, working with the dreams of our future homeowners. We wish our new homeowners good luck and good fortune with the construction as we watch their new dream home being created
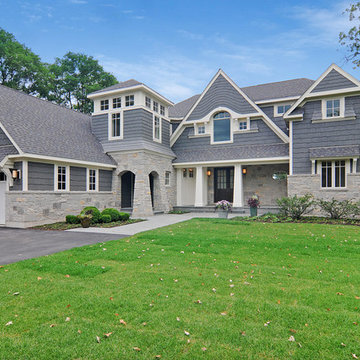
Floor to ceiling windows and wrap around decks combined with an award-winning layout ensure that this custom home captured every possible view of beautiful Lake Benedict!
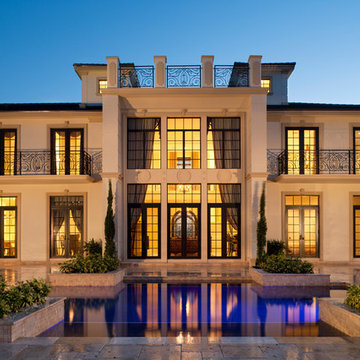
Idee per la villa ampia beige classica a tre piani con rivestimenti misti e tetto a padiglione
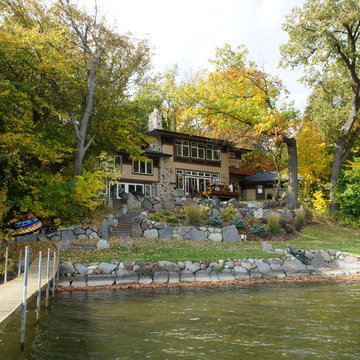
View of the home from the dock illustrating the bays of windows to take in the views of the lake.
Ispirazione per la facciata di una casa multicolore classica a piani sfalsati di medie dimensioni con rivestimenti misti e tetto a padiglione
Ispirazione per la facciata di una casa multicolore classica a piani sfalsati di medie dimensioni con rivestimenti misti e tetto a padiglione
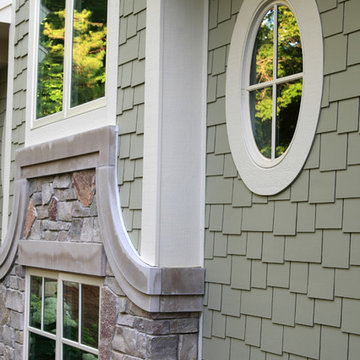
A bright, octagonal shaped sunroom and wraparound deck off the living room give this home its ageless appeal. A private sitting room off the largest master suite provides a peaceful first-floor retreat. Upstairs are two additional bedroom suites and a private sitting area while the walk-out downstairs houses the home’s casual spaces, including a family room, refreshment/snack bar and two additional bedrooms.
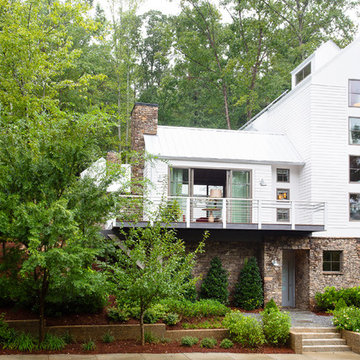
Immagine della facciata di una casa grande bianca classica a tre piani con rivestimenti misti e tetto a capanna
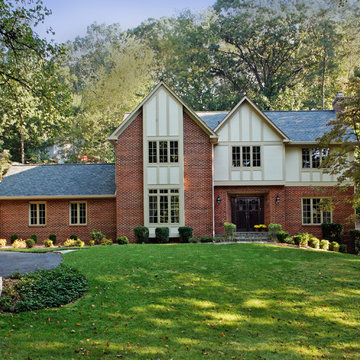
Featuring tudor-esque elements, this home was converted with a new synthetic slate roof with extended eaves, composite board-and-batten siding/trim and new true-divided light windows.

Connie Anderson
Foto della villa ampia bianca classica a due piani con rivestimenti misti, tetto a capanna e copertura a scandole
Foto della villa ampia bianca classica a due piani con rivestimenti misti, tetto a capanna e copertura a scandole
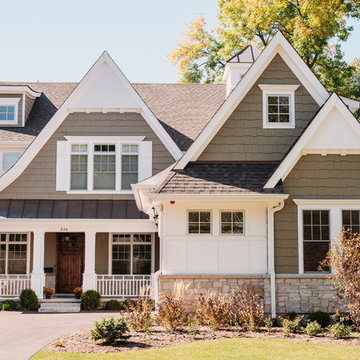
A custom home builder in Chicago's western suburbs, Summit Signature Homes, ushers in a new era of residential construction. With an eye on superb design and value, industry-leading practices and superior customer service, Summit stands alone. Custom-built homes in Clarendon Hills, Hinsdale, Western Springs, and other western suburbs.
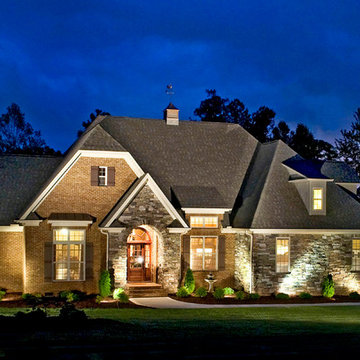
Compact yet charming, this home includes all the details of a much larger home. The European exterior features a stone entrance and copper roofing over the bedroom/study window.
The interior consists of tray ceilings in almost every common room, granting a luxurious feel to each. The breakfast room is hugged by a bow window, as is the master bedroom. For entertaining, the breakfast room, great room, kitchen and dining room are all just a step away from one another. The generous utility room is sure to please any homeowner and is just off the garage.
Ideal for outdoor entertaining, the sprawling porch and patio are an added bonus, and the fireplace on the porch is a great way to keep warm during cooler months.
Perfectly positioned, the bedrooms ensure privacy from one another. Two secondary bedrooms share a bath and the elegant master suite is located in the rear of the home.
Built by CVS Builders, LLC: http://www.cvsbuilders.com
Photo by G. Frank Hart Photography: http://www.gfrankhartphoto.com/

Our clients relocated to Ann Arbor and struggled to find an open layout home that was fully functional for their family. We worked to create a modern inspired home with convenient features and beautiful finishes.
This 4,500 square foot home includes 6 bedrooms, and 5.5 baths. In addition to that, there is a 2,000 square feet beautifully finished basement. It has a semi-open layout with clean lines to adjacent spaces, and provides optimum entertaining for both adults and kids.
The interior and exterior of the home has a combination of modern and transitional styles with contrasting finishes mixed with warm wood tones and geometric patterns.

H2D Architecture + Design worked with the homeowners to design a second story addition on their existing home in the Wallingford neighborhood of Seattle. The second story is designed with three bedrooms, storage space, new stair, and roof deck overlooking to views of the lake beyond.
Design by: H2D Architecture + Design
www.h2darchitects.com
#seattlearchitect
#h2darchitects
#secondstoryseattle
Photos by: Porchlight Imaging
Built by: Crescent Builds
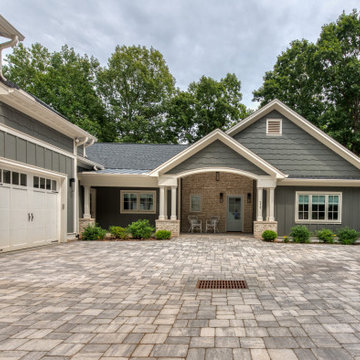
Originally built in 1990 the Heady Lakehouse began as a 2,800SF family retreat and now encompasses over 5,635SF. It is located on a steep yet welcoming lot overlooking a cove on Lake Hartwell that pulls you in through retaining walls wrapped with White Brick into a courtyard laid with concrete pavers in an Ashlar Pattern. This whole home renovation allowed us the opportunity to completely enhance the exterior of the home with all new LP Smartside painted with Amherst Gray with trim to match the Quaker new bone white windows for a subtle contrast. You enter the home under a vaulted tongue and groove white washed ceiling facing an entry door surrounded by White brick.
Once inside you’re encompassed by an abundance of natural light flooding in from across the living area from the 9’ triple door with transom windows above. As you make your way into the living area the ceiling opens up to a coffered ceiling which plays off of the 42” fireplace that is situated perpendicular to the dining area. The open layout provides a view into the kitchen as well as the sunroom with floor to ceiling windows boasting panoramic views of the lake. Looking back you see the elegant touches to the kitchen with Quartzite tops, all brass hardware to match the lighting throughout, and a large 4’x8’ Santorini Blue painted island with turned legs to provide a note of color.
The owner’s suite is situated separate to one side of the home allowing a quiet retreat for the homeowners. Details such as the nickel gap accented bed wall, brass wall mounted bed-side lamps, and a large triple window complete the bedroom. Access to the study through the master bedroom further enhances the idea of a private space for the owners to work. It’s bathroom features clean white vanities with Quartz counter tops, brass hardware and fixtures, an obscure glass enclosed shower with natural light, and a separate toilet room.
The left side of the home received the largest addition which included a new over-sized 3 bay garage with a dog washing shower, a new side entry with stair to the upper and a new laundry room. Over these areas, the stair will lead you to two new guest suites featuring a Jack & Jill Bathroom and their own Lounging and Play Area.
The focal point for entertainment is the lower level which features a bar and seating area. Opposite the bar you walk out on the concrete pavers to a covered outdoor kitchen feature a 48” grill, Large Big Green Egg smoker, 30” Diameter Evo Flat-top Grill, and a sink all surrounded by granite countertops that sit atop a white brick base with stainless steel access doors. The kitchen overlooks a 60” gas fire pit that sits adjacent to a custom gunite eight sided hot tub with travertine coping that looks out to the lake. This elegant and timeless approach to this 5,000SF three level addition and renovation allowed the owner to add multiple sleeping and entertainment areas while rejuvenating a beautiful lake front lot with subtle contrasting colors.

Traditional Tudor with brick, stone and half-timbering with stucco siding has an artistic random-patterned clipped-edge slate roof. Garage at basement level and carport above.
Facciate di case classiche con rivestimenti misti
7
