Facciate di case classiche con rivestimenti misti
Filtra anche per:
Budget
Ordina per:Popolari oggi
81 - 100 di 22.022 foto
1 di 3
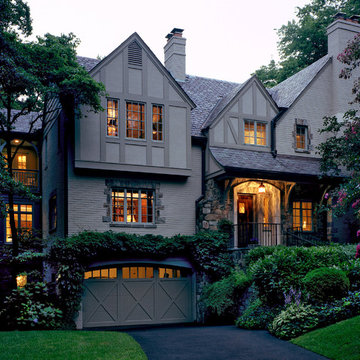
Kenneth M. Wyner Photography
Foto della facciata di una casa grande classica a due piani con rivestimenti misti
Foto della facciata di una casa grande classica a due piani con rivestimenti misti
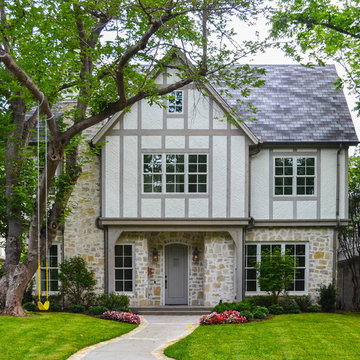
Front Elevation
Photo by Melissa Stinson Ellis
Esempio della facciata di una casa classica a due piani con rivestimenti misti
Esempio della facciata di una casa classica a due piani con rivestimenti misti
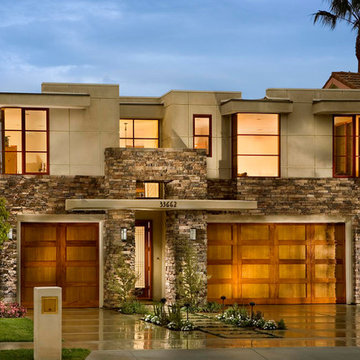
Street view from the front of the home
Ispirazione per la villa grande beige classica a due piani con rivestimenti misti e tetto piano
Ispirazione per la villa grande beige classica a due piani con rivestimenti misti e tetto piano
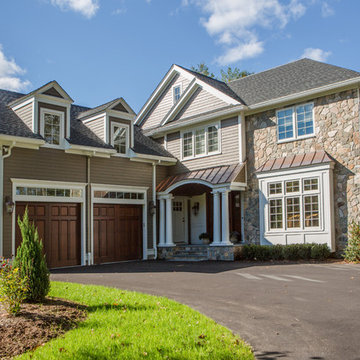
Boston Blend Mosaic thin stone veneer can set the theme for your entire home. This New England home uses copper accents against olive siding and white trim. All of these features compliment the natural mix of colors in the Boston Blend.
Carry the New England theme throughout the property by covering the cement foundation with the same stone veneer.
Bring those natural elements inside to your kitchen or fireplace for a touch of elegance. Here, the stone was used to add architectural interest and old world charm to a modern kitchen. The fireplace and chimney were also faced with the Boston Blend Mosaic thin stone veneer.
To fish the project, outdoor entertainment areas including fire pit, seating, and outdoor fireplace create the perfect setting for summer fun.
Visit www.stoneyard.com/955 for more photos and video.
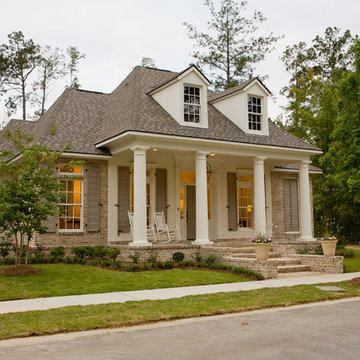
Tuscan Columns & Brick Porch
Immagine della facciata di una casa grande beige classica a due piani con rivestimenti misti e tetto a padiglione
Immagine della facciata di una casa grande beige classica a due piani con rivestimenti misti e tetto a padiglione
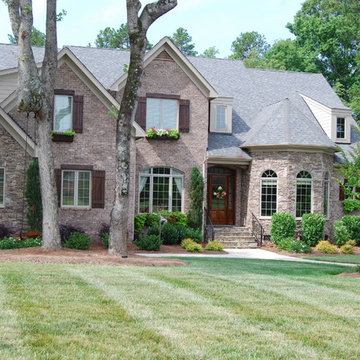
Esempio della facciata di una casa grande beige classica a due piani con rivestimenti misti e tetto a capanna
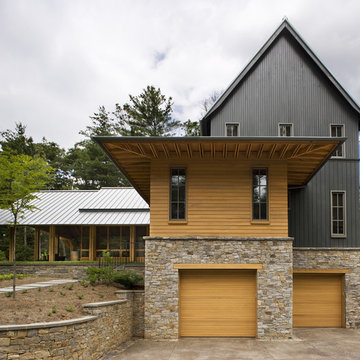
Won 2013 AIANC Design Award
Foto della villa beige classica a due piani con rivestimenti misti e copertura in metallo o lamiera
Foto della villa beige classica a due piani con rivestimenti misti e copertura in metallo o lamiera
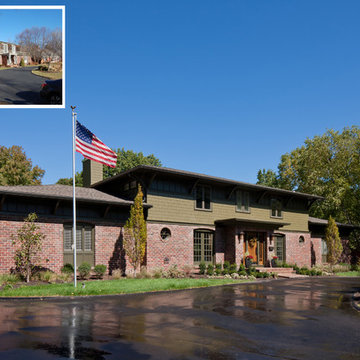
Photo by Alistair Tutton
Foto della facciata di una casa verde classica a due piani di medie dimensioni con rivestimenti misti
Foto della facciata di una casa verde classica a due piani di medie dimensioni con rivestimenti misti
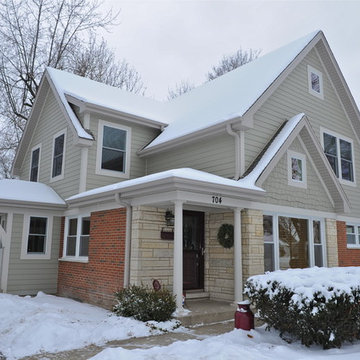
This 1950s ranch was transformed with a second floor addition. New materials were introduced but picked up on the colors of the existing first floor brickwork. Hardi fiber cement siding and trim gave detail to the new second floor addition. Gables and shed dormers create an interesting roof scape and keep the scale of the final design in proportion.
Photo by Giles of Las Vegas Video and Photos, Inc.
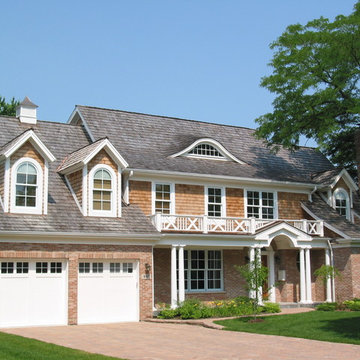
Esempio della facciata di una casa marrone classica a due piani di medie dimensioni con rivestimenti misti
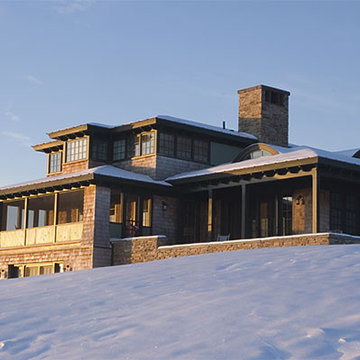
Esempio della villa grande multicolore classica a due piani con rivestimenti misti, tetto a padiglione e copertura mista
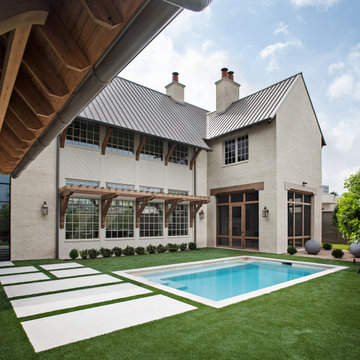
Foto della villa grande beige classica a due piani con rivestimenti misti, tetto a capanna e copertura in metallo o lamiera
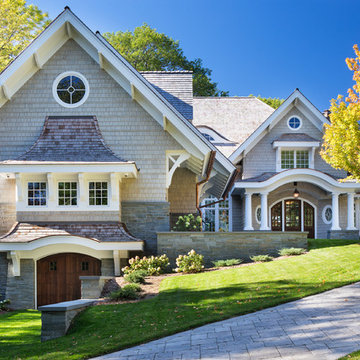
Builder: John Kraemer & Sons | Architect: Swan Architecture | Interiors: Katie Redpath Constable | Landscaping: Bechler Landscapes | Photography: Landmark Photography
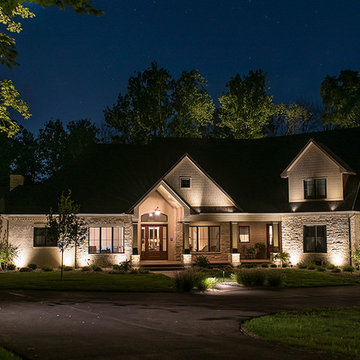
This project included the lighting of a wide rambling, single story ranch home on some acreage. The primary focus of the projects was the illumination of the homes architecture and some key illumination on the large trees around the home. Ground based up lighting was used to light the columns of the home, while small accent lights we added to the second floor gutter line to add a kiss of light to the gables and dormers.
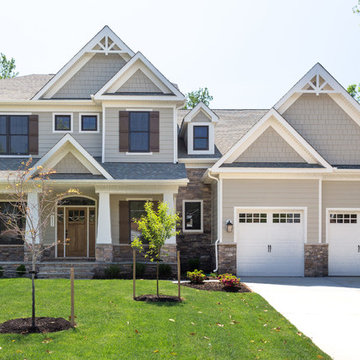
Immagine della villa grigia classica a due piani di medie dimensioni con rivestimenti misti, tetto a capanna e copertura a scandole
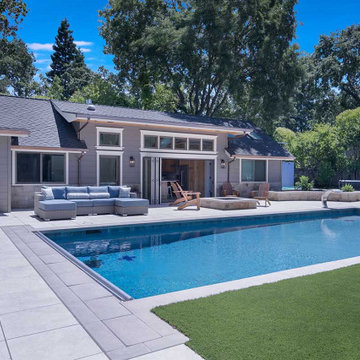
This Accessory Dwelling Unit includes folding glass doors that seamlessly connect the indoor and outdoor areas and maximize the sense of openness.
Immagine della facciata di una casa grande grigia classica a un piano con rivestimenti misti, copertura a scandole e tetto grigio
Immagine della facciata di una casa grande grigia classica a un piano con rivestimenti misti, copertura a scandole e tetto grigio

Front view
Immagine della villa grigia classica a due piani di medie dimensioni con rivestimenti misti, tetto a capanna, copertura a scandole, tetto nero e pannelli sovrapposti
Immagine della villa grigia classica a due piani di medie dimensioni con rivestimenti misti, tetto a capanna, copertura a scandole, tetto nero e pannelli sovrapposti
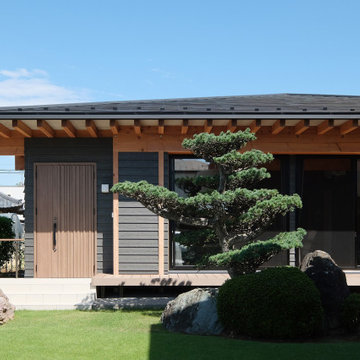
Foto della villa nera classica a un piano di medie dimensioni con rivestimenti misti, tetto a padiglione, copertura in metallo o lamiera, tetto nero e pannelli sovrapposti
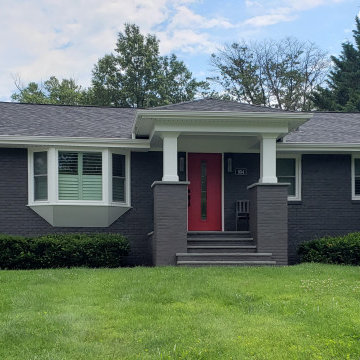
Esempio della villa marrone classica a un piano di medie dimensioni con rivestimenti misti e tetto a capanna
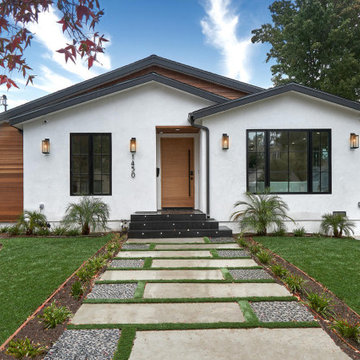
Exterior Front of Spec Home West LA
Idee per la villa bianca classica a un piano di medie dimensioni con rivestimenti misti e tetto a capanna
Idee per la villa bianca classica a un piano di medie dimensioni con rivestimenti misti e tetto a capanna
Facciate di case classiche con rivestimenti misti
5