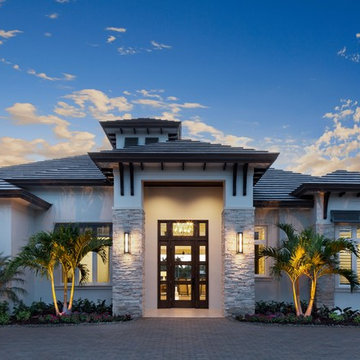Facciate di case classiche con rivestimenti misti
Filtra anche per:
Budget
Ordina per:Popolari oggi
61 - 80 di 22.036 foto
1 di 3
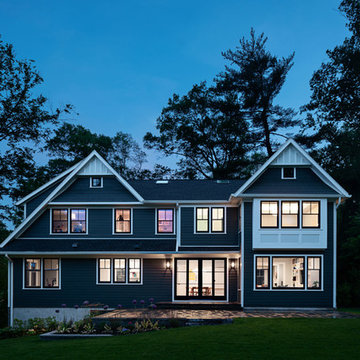
Amandakirkpatrick Photo
Immagine della villa grande grigia classica a tre piani con rivestimenti misti, tetto a capanna e copertura a scandole
Immagine della villa grande grigia classica a tre piani con rivestimenti misti, tetto a capanna e copertura a scandole
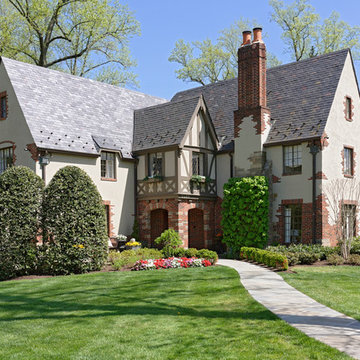
Bob Narod Photography
Foto della villa classica a tre piani con rivestimenti misti, tetto a capanna e copertura a scandole
Foto della villa classica a tre piani con rivestimenti misti, tetto a capanna e copertura a scandole
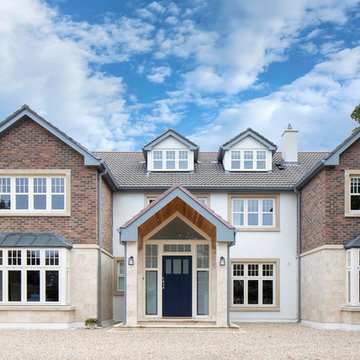
Gareth Byrne Photography
Esempio della villa grande multicolore classica a tre piani con copertura in tegole, rivestimenti misti e tetto a capanna
Esempio della villa grande multicolore classica a tre piani con copertura in tegole, rivestimenti misti e tetto a capanna
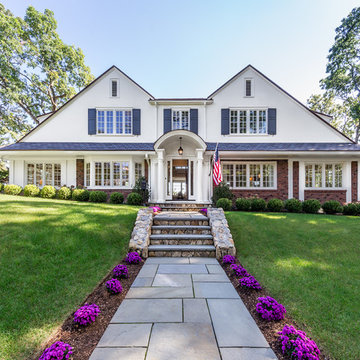
This home gives us all the warm weather vibes and joy.
•
Whole Home Renovation, 1927 Built Home
West Newton, MA
Ispirazione per la villa grande bianca classica a due piani con rivestimenti misti, tetto a capanna e copertura a scandole
Ispirazione per la villa grande bianca classica a due piani con rivestimenti misti, tetto a capanna e copertura a scandole
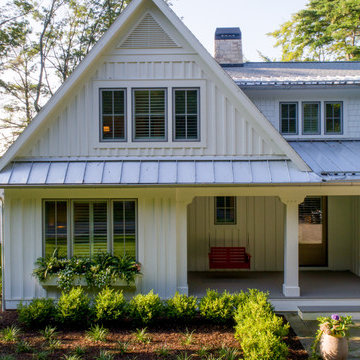
Builder: Falcon Custom Homes
Interior Designer: Mary Burns - Gallery
Photographer: Mike Buck
A perfectly proportioned story and a half cottage, the Farfield is full of traditional details and charm. The front is composed of matching board and batten gables flanking a covered porch featuring square columns with pegged capitols. A tour of the rear façade reveals an asymmetrical elevation with a tall living room gable anchoring the right and a low retractable-screened porch to the left.
Inside, the front foyer opens up to a wide staircase clad in horizontal boards for a more modern feel. To the left, and through a short hall, is a study with private access to the main levels public bathroom. Further back a corridor, framed on one side by the living rooms stone fireplace, connects the master suite to the rest of the house. Entrance to the living room can be gained through a pair of openings flanking the stone fireplace, or via the open concept kitchen/dining room. Neutral grey cabinets featuring a modern take on a recessed panel look, line the perimeter of the kitchen, framing the elongated kitchen island. Twelve leather wrapped chairs provide enough seating for a large family, or gathering of friends. Anchoring the rear of the main level is the screened in porch framed by square columns that match the style of those found at the front porch. Upstairs, there are a total of four separate sleeping chambers. The two bedrooms above the master suite share a bathroom, while the third bedroom to the rear features its own en suite. The fourth is a large bunkroom above the homes two-stall garage large enough to host an abundance of guests.
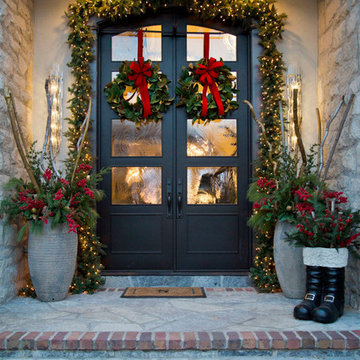
Immagine della villa grande beige classica a due piani con rivestimenti misti e copertura a scandole
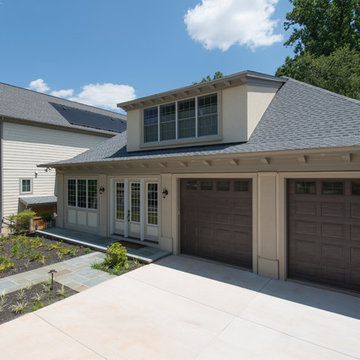
The owners of a Bethesda home purchased the property next door with the intent to combine the two lots and build an addition to their existing house. They wanted a swimming pool with an outdoor living area, a two-car garage, family room, kitchenette, and guest suite.
The client wanted a place to park two sports cars. The new garage is 625 sq.ft. We installed a heavy-duty elastomeric-coated floor that has a high polish.
Our team reviewed the site and what it would look like once the neighboring house was demolished. One of the crucial goals of the designers was to locate the pool behind the addition and keep the massing of the addition down to retain sunlight to the pool in the summer without the new structure or existing house shading the pool.
Framing. We ordered pre-built trusses for the roof of the addition. Pre-built trusses are more common in new house construction, but it was the most efficient way to frame the structure. The trusses were delivered to the jobsite and we hired a crane and operator to lift them onto the structure where our crew fit them in place. Though there is currently no connection between the second floor of the main house and the second floor of the addition, the trusses were designed to allow for a future connection, should the clients want. For the two openings that connect the main floor of the house to the main floor of the addition, we waited until we had almost completed the framing before we cut through the back wall of the house.
Exterior Finishes. For the siding, we used real stucco to match the stucco on the existing home. We added Hardipanel with a stucco pattern as an accent. We also matched the existing home’s roofing for the addition.
Upper level. The second floor of the addition is 632 sq.f.t and has a sitting area/exercise space, a full bath, bedroom and a storage closet. The trusses were designed so the clients can eventually connect the addition through the second floor of the main house. The railings on the stairs to this level match the railing in the main house.
Michael K. Wilkinson
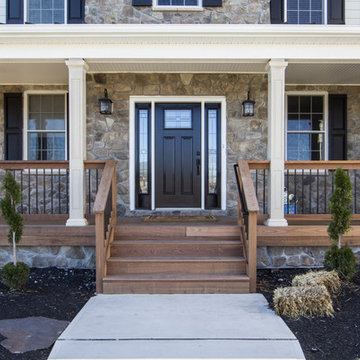
Idee per la villa grande multicolore classica a due piani con rivestimenti misti, tetto a capanna e copertura a scandole
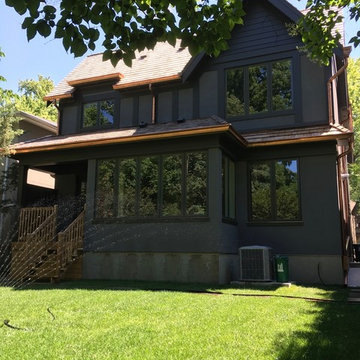
Idee per la villa grigia classica a due piani di medie dimensioni con rivestimenti misti, tetto a capanna e copertura a scandole
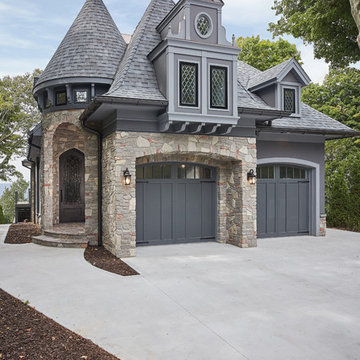
Photo Credit: Ashley Avila
Ispirazione per la villa grigia classica a due piani con rivestimenti misti e copertura a scandole
Ispirazione per la villa grigia classica a due piani con rivestimenti misti e copertura a scandole
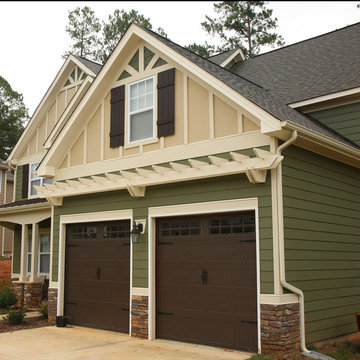
James Hardi Plank, Board & Battens and Trim. Colors; Plank-Mountain Sage, Trim and Battens-Sail Cloth, Board-Autumn Tan
Foto della villa verde classica a due piani di medie dimensioni con rivestimenti misti, tetto a capanna e copertura a scandole
Foto della villa verde classica a due piani di medie dimensioni con rivestimenti misti, tetto a capanna e copertura a scandole
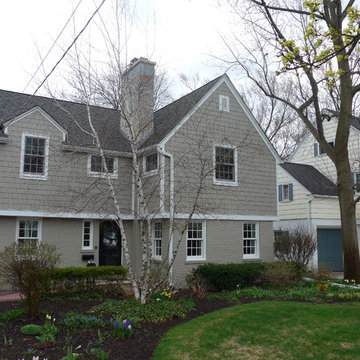
This Evanston, IL Home was remodeled by Siding & Windows Group with James HardieShingle Staggered Edge in ColorPlus Technology Color Monterey Taupe and HardieTrim Smooth Boards in ColorPlus Technology Color Arctic White.
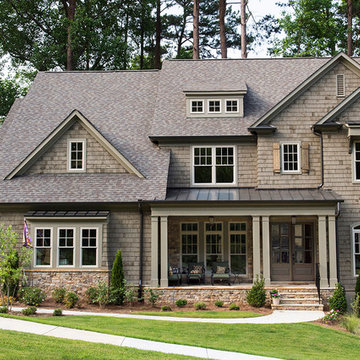
Foto della facciata di una casa grande marrone classica a due piani con rivestimenti misti e tetto a capanna
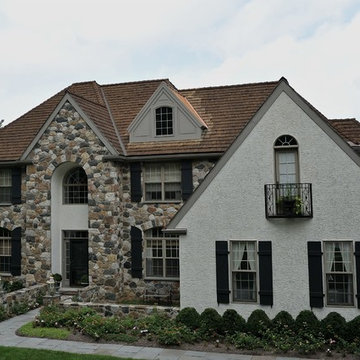
N/A
Idee per la facciata di una casa grande beige classica a tre piani con rivestimenti misti e tetto a capanna
Idee per la facciata di una casa grande beige classica a tre piani con rivestimenti misti e tetto a capanna
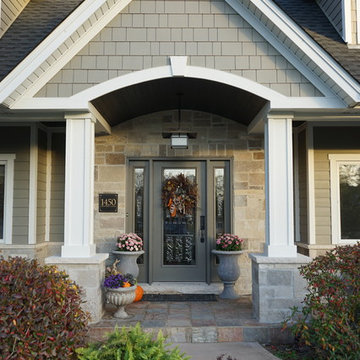
Foto della facciata di una casa grande grigia classica a due piani con rivestimenti misti e tetto a capanna
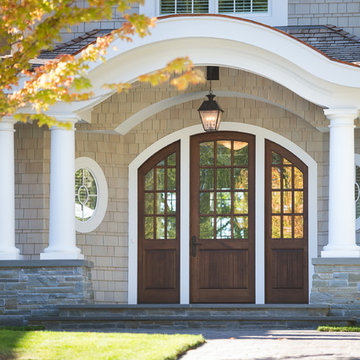
Builder: John Kraemer & Sons | Architect: Swan Architecture | Interiors: Katie Redpath Constable | Landscaping: Bechler Landscapes | Photography: Landmark Photography
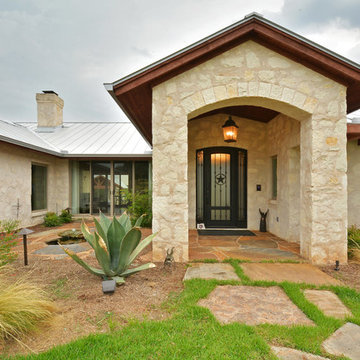
Foto della facciata di una casa ampia beige classica a due piani con rivestimenti misti
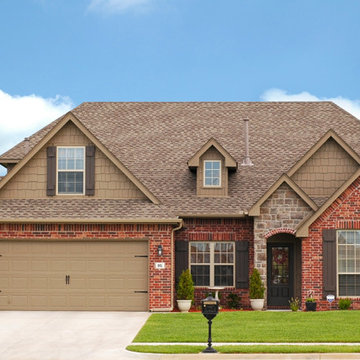
Exterior Painting: This two story red brick house takes on a very cozy gingerbread house feel with the contrasting taupe exterior paint, don't you think?
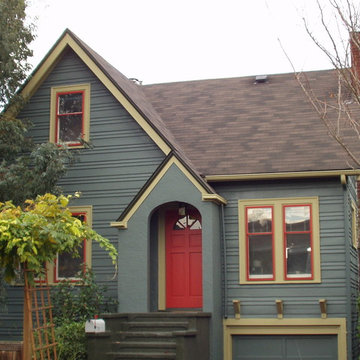
Immagine della facciata di una casa blu classica a due piani di medie dimensioni con rivestimenti misti
Facciate di case classiche con rivestimenti misti
4
