Facciate di case classiche con rivestimenti misti
Filtra anche per:
Budget
Ordina per:Popolari oggi
41 - 60 di 22.026 foto
1 di 3
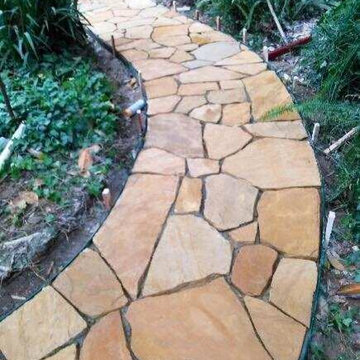
Esempio della facciata di una casa gialla classica a due piani di medie dimensioni con rivestimenti misti
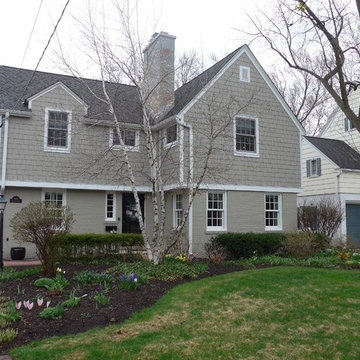
This Evanston, IL Home was remodeled by Siding & Windows Group with James HardieShingle Staggered Edge in ColorPlus Technology Color Monterey Taupe and HardieTrim Smooth Boards in ColorPlus Technology Color Arctic White. We painted the brick to match Hardie Monterey Taupe and replaced Gutters and Downspouts.
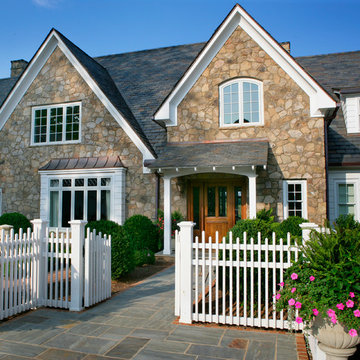
Foto della villa grande beige classica a due piani con rivestimenti misti, tetto a padiglione e copertura a scandole
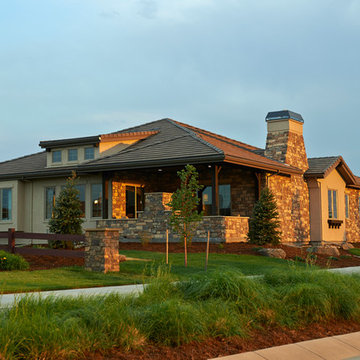
Perry Johnson
Foto della facciata di una casa classica a un piano di medie dimensioni con rivestimenti misti
Foto della facciata di una casa classica a un piano di medie dimensioni con rivestimenti misti
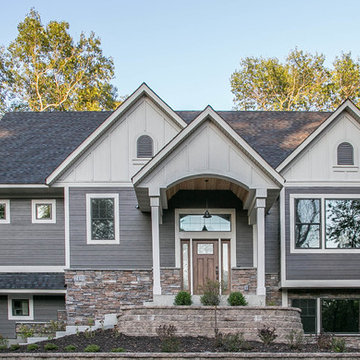
LDK Homes can customize not only your interior, but your exterior also! The James Hardie siding, and Pella windows make this custom home stunning and one-of-a-kind!
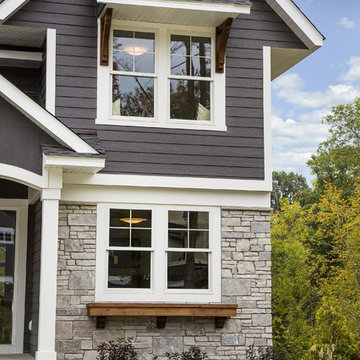
Spacecrafting Photography
Immagine della facciata di una casa grande grigia classica a due piani con rivestimenti misti e tetto a padiglione
Immagine della facciata di una casa grande grigia classica a due piani con rivestimenti misti e tetto a padiglione
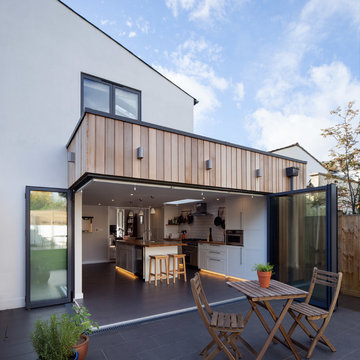
Stale Eriksen
Foto della facciata di una casa bianca classica a due piani di medie dimensioni con rivestimenti misti
Foto della facciata di una casa bianca classica a due piani di medie dimensioni con rivestimenti misti
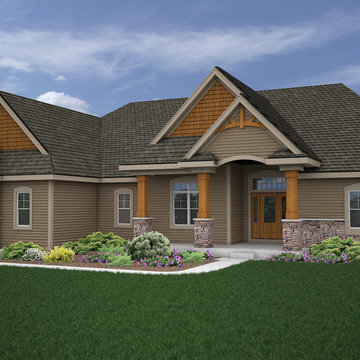
The Alyssa II a perfectly designed 2,764 sq ft split bedroom ranch complete with the amenities today’s buyers are looking for. The Alyssa II, with its craftsman flair features exceptional architectural detail including an arched covered porch, which is grounded with ledge stone columns, Shaker town cedar shakes and cedar truss details in the gables that accentuate the beauty of this exquisite design.
A gracious entrance draws you into the center of the home where the 10’ high ceilings of the great room, kitchen, dinette and hearth room blend beautifully to create this open concept design. Panoramic views from the oversized windows will grasp your attention. The kitchen boasts an oversized working island with quartz counter tops and a curved soffit mimicking the island below, which features pendant lighting and an enlarged apron sink. Additional features include an abundance of white painted maple cabinetry, unique arches, glass/stone tile backsplash and a spacious walk-in pantry, all of which complete this gourmet kitchen. An impressive one of a kind fireplace with stone and wood including an impressive ceiling treatment seamlessly connects the great room to the hub of the home.
The master retreat features expansive windows, a generously sized walk- in closet with closet organizers and a private pocket office. The luxurious master bath has a spa like feel walk-in ceramic tile shower, free standing soaking tub with unique oval ceiling treatment, dual his & her sinks with Kohler fixtures and private water closet.
This home is complete with a flex room being shown as an office located off the foyer, conveniently located powder room, separate laundry room, mudroom with bench/hooks and walk in closet, a covered porch is located off the dinette, two spacious bedrooms with unique ceilings each sporting their own vanity along with a shared water closet and tub/shower.
As in every Demlang Builders home, we are proud to announce that The Alyssa II is built to rigorous construction standards and is a Focus on Energy certified home. We are very proud of our low HERS ratings.
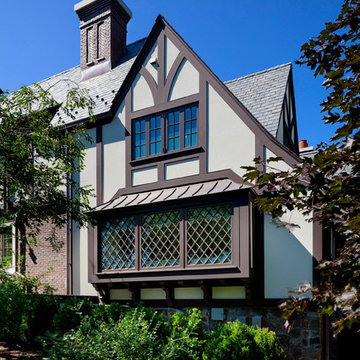
Ispirazione per la villa ampia bianca classica a tre piani con rivestimenti misti, tetto a capanna e copertura a scandole
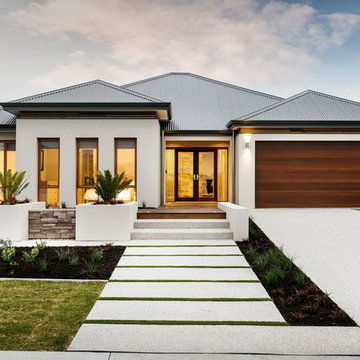
Joel Barbitta
Ispirazione per la facciata di una casa bianca classica a un piano con rivestimenti misti
Ispirazione per la facciata di una casa bianca classica a un piano con rivestimenti misti
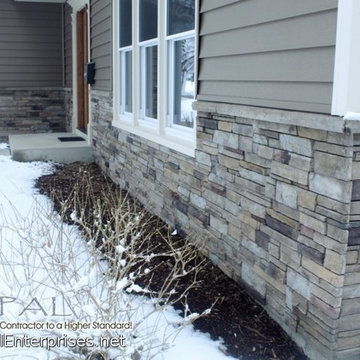
Rustic stone Siding & insulated vinyl siding in Naperville Illinois installed by Opal Enterprises.
Plus replacement windows with Alside Energy Star windows.
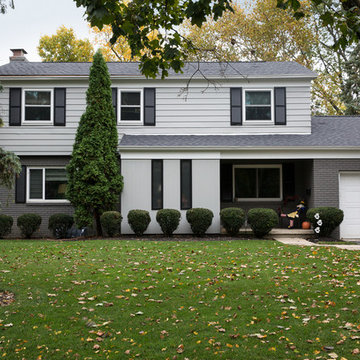
Immagine della facciata di una casa bianca classica a due piani di medie dimensioni con rivestimenti misti e tetto a capanna
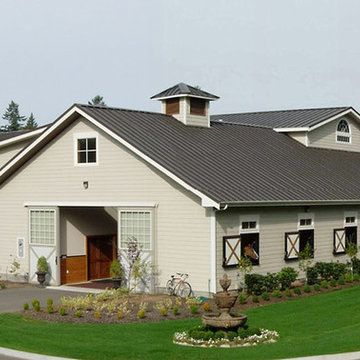
This property was developed as a private horse training and breeding facility. A post framed horse barn design is connected to a 70' x 146' engineered steel indoor arena created a tee shaped building. The barn has nine stalls, wash/groom stalls, office, and support spaces on the first floor and a laboratory and storage areas on the second floor. The office and laboratory have windows into the indoor horse riding arena design. The riding arena is day lit from roll-up glass garage doors, translucent panel clerestories, and a translucent panel gable end wall. Site layout; driveways; an outdoor arena; pastures; and a storage building with a manure bunker were also included in the property development.
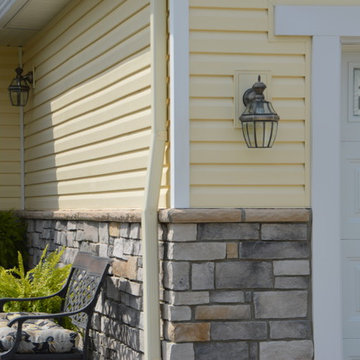
Close up of front
Idee per la facciata di una casa gialla classica a un piano di medie dimensioni con rivestimenti misti
Idee per la facciata di una casa gialla classica a un piano di medie dimensioni con rivestimenti misti
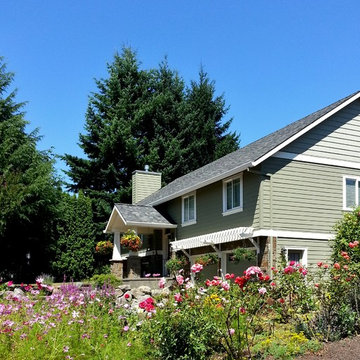
This West Linn 1970's split level home received a complete exterior and interior remodel. The design included removing the existing roof to vault the interior ceilings and increase the pitch of the roof. Custom quarried stone was used on the base of the home and new siding applied above a belly band for a touch of charm and elegance. The new barrel vaulted porch and the landscape design with it's curving walkway now invite you in. Photographer: Benson Images and Designer's Edge Kitchen and Bath
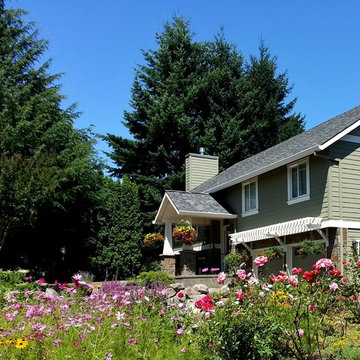
Idee per la villa grande verde classica a piani sfalsati con tetto a capanna, rivestimenti misti e copertura a scandole
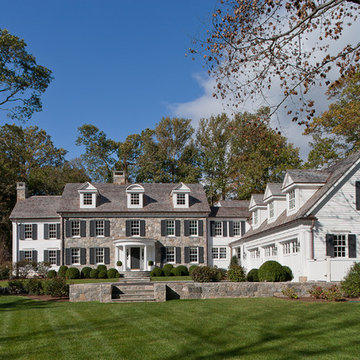
Tim Lee Photography
Fairfield County Award Winning Architect
Immagine della facciata di una casa grande bianca classica a due piani con rivestimenti misti e tetto a capanna
Immagine della facciata di una casa grande bianca classica a due piani con rivestimenti misti e tetto a capanna
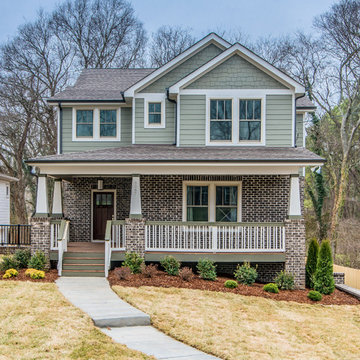
Esempio della facciata di una casa verde classica a tre piani di medie dimensioni con rivestimenti misti
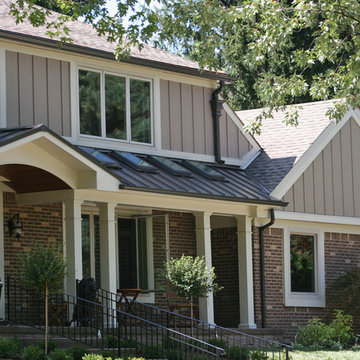
Vertical board & batten siding combined with the oil rubbed bronze standing seam metal roofing add a lot of character to this Bloomfield Hills home.
Esempio della villa beige classica a due piani di medie dimensioni con rivestimenti misti, tetto a capanna e copertura mista
Esempio della villa beige classica a due piani di medie dimensioni con rivestimenti misti, tetto a capanna e copertura mista
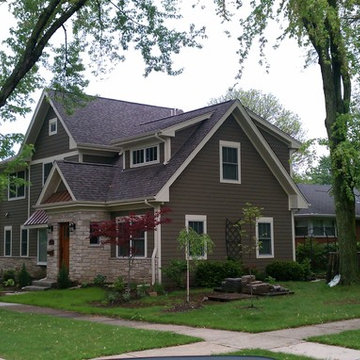
Immagine della facciata di una casa verde classica a due piani di medie dimensioni con rivestimenti misti e tetto a capanna
Facciate di case classiche con rivestimenti misti
3