Facciate di case blu con copertura mista
Filtra anche per:
Budget
Ordina per:Popolari oggi
161 - 180 di 4.149 foto
1 di 3
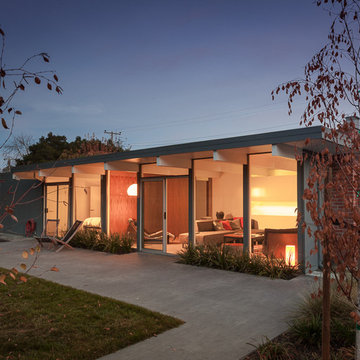
Eichler in Marinwood - At the larger scale of the property existed a desire to soften and deepen the engagement between the house and the street frontage. As such, the landscaping palette consists of textures chosen for subtlety and granularity. Spaces are layered by way of planting, diaphanous fencing and lighting. The interior engages the front of the house by the insertion of a floor to ceiling glazing at the dining room.
Jog-in path from street to house maintains a sense of privacy and sequential unveiling of interior/private spaces. This non-atrium model is invested with the best aspects of the iconic eichler configuration without compromise to the sense of order and orientation.
photo: scott hargis
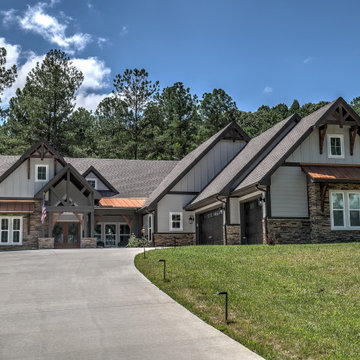
Craftsman style with copper roof accents
Ispirazione per la villa grande grigia american style a un piano con rivestimento in pietra, tetto a capanna, copertura mista, tetto marrone e pannelli e listelle di legno
Ispirazione per la villa grande grigia american style a un piano con rivestimento in pietra, tetto a capanna, copertura mista, tetto marrone e pannelli e listelle di legno
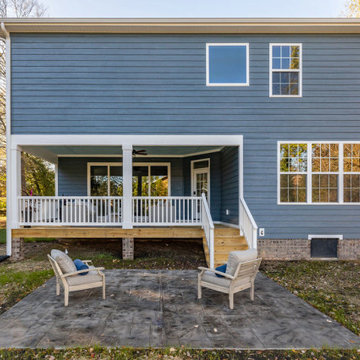
Richmond Hill Design + Build brings you this gorgeous American four-square home, crowned with a charming, black metal roof in Richmond’s historic Ginter Park neighborhood! Situated on a .46 acre lot, this craftsman-style home greets you with double, 8-lite front doors and a grand, wrap-around front porch. Upon entering the foyer, you’ll see the lovely dining room on the left, with crisp, white wainscoting and spacious sitting room/study with French doors to the right. Straight ahead is the large family room with a gas fireplace and flanking 48” tall built-in shelving. A panel of expansive 12’ sliding glass doors leads out to the 20’ x 14’ covered porch, creating an indoor/outdoor living and entertaining space. An amazing kitchen is to the left, featuring a 7’ island with farmhouse sink, stylish gold-toned, articulating faucet, two-toned cabinetry, soft close doors/drawers, quart countertops and premium Electrolux appliances. Incredibly useful butler’s pantry, between the kitchen and dining room, sports glass-front, upper cabinetry and a 46-bottle wine cooler. With 4 bedrooms, 3-1/2 baths and 5 walk-in closets, space will not be an issue. The owner’s suite has a freestanding, soaking tub, large frameless shower, water closet and 2 walk-in closets, as well a nice view of the backyard. Laundry room, with cabinetry and counter space, is conveniently located off of the classic central hall upstairs. Three additional bedrooms, all with walk-in closets, round out the second floor, with one bedroom having attached full bath and the other two bedrooms sharing a Jack and Jill bath. Lovely hickory wood floors, upgraded Craftsman trim package and custom details throughout!
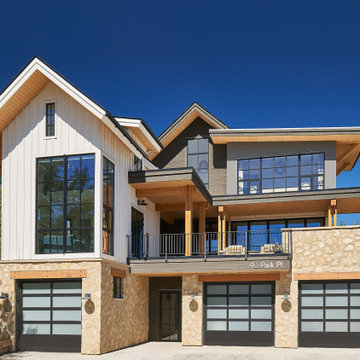
Ispirazione per la villa grande bianca country a tre piani con rivestimenti misti, tetto a capanna e copertura mista
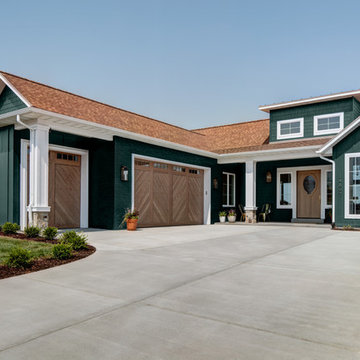
Low Country Style with a very dark green painted brick and board and batten exterior with real stone accents. White trim and a caramel colored shingled roof make this home stand out in any neighborhood.
Interior Designer: Simons Design Studio
Builder: Magleby Construction
Photography: Alan Blakely Photography
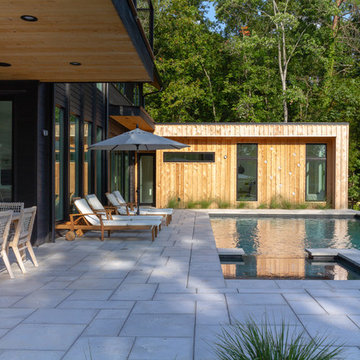
Nedoff Fotography
Esempio della villa grande nera scandinava a due piani con rivestimento in legno e copertura mista
Esempio della villa grande nera scandinava a due piani con rivestimento in legno e copertura mista
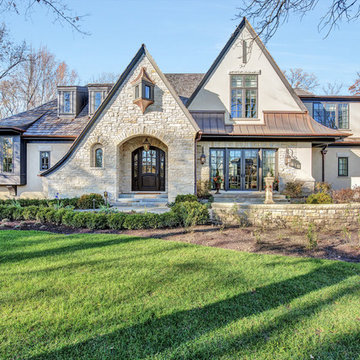
Front Exterior with copper accents and stone/stucco siding
Immagine della villa grande beige classica a due piani con rivestimento in stucco, tetto a capanna e copertura mista
Immagine della villa grande beige classica a due piani con rivestimento in stucco, tetto a capanna e copertura mista
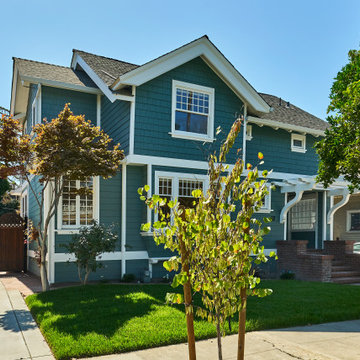
This Transitional Craftsman was originally built in 1904, and recently remodeled to replace unpermitted additions that were not to code. The playful blue exterior with white trim evokes the charm and character of this home.
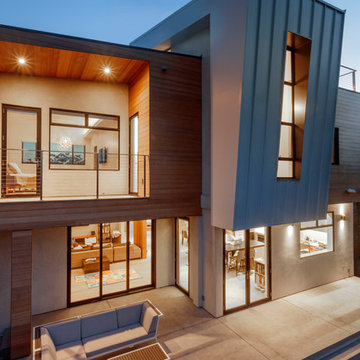
Photography © Joshua White – JWPictures.com
Idee per la facciata di una casa moderna a due piani con rivestimenti misti e copertura mista
Idee per la facciata di una casa moderna a due piani con rivestimenti misti e copertura mista
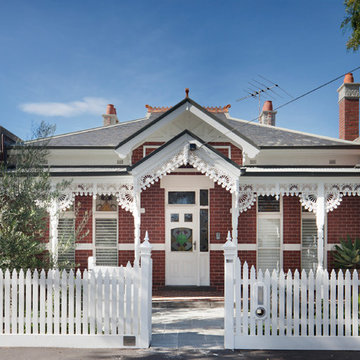
The front facade and fence were heritage protected, so we painted them the best of the approved colours, and Kate Seddon was engaged to do the beautiful garden
Photographer: Shannon McGrath
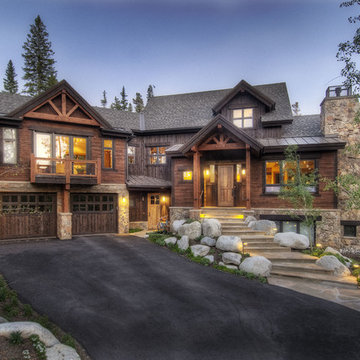
The exterior has a combination of beetle-kill siding and natural stone.
Carl Schofield Photography
Esempio della villa grande marrone rustica a due piani con rivestimento in legno, tetto a capanna e copertura mista
Esempio della villa grande marrone rustica a due piani con rivestimento in legno, tetto a capanna e copertura mista

The Institute for Advanced Study is building a new community of 16 faculty residences on a site that looks out on the Princeton Battlefield Park. The new residences continue the Institute’s historic commitment to modern architecture.
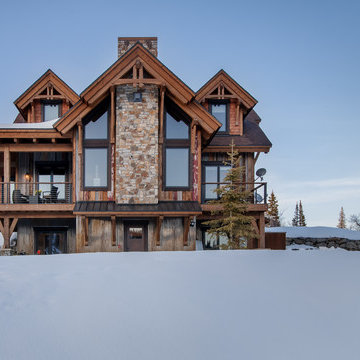
Immagine della villa grigia rustica a tre piani di medie dimensioni con rivestimenti misti, tetto a capanna e copertura mista
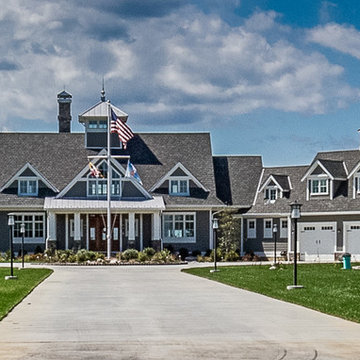
Stunning waterfront estate located in Queenstown, Maryland.
Materials by: Shore Lumber and The Stone Store
Ispirazione per la villa ampia grigia stile marinaro a due piani con rivestimento in legno, tetto a capanna e copertura mista
Ispirazione per la villa ampia grigia stile marinaro a due piani con rivestimento in legno, tetto a capanna e copertura mista
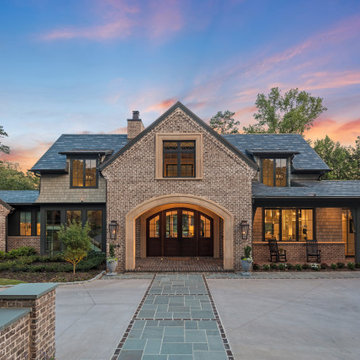
Ispirazione per la villa grande beige classica a due piani con rivestimenti misti, tetto a capanna, copertura mista, tetto grigio e con scandole

Ispirazione per la villa bianca moderna a un piano di medie dimensioni con rivestimento in stucco, tetto a capanna, copertura mista e tetto grigio
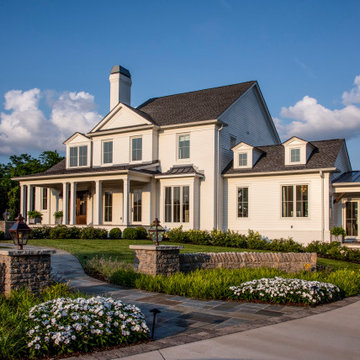
Ispirazione per la villa grande bianca country a due piani con rivestimenti misti, tetto a capanna, copertura mista, tetto grigio e pannelli e listelle di legno
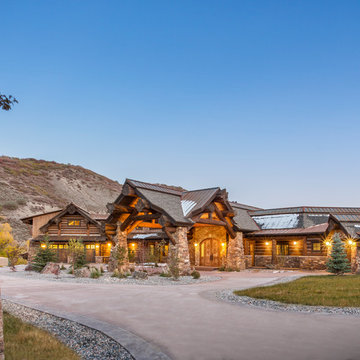
Immagine della villa ampia multicolore rustica a tre piani con rivestimenti misti, tetto a capanna e copertura mista
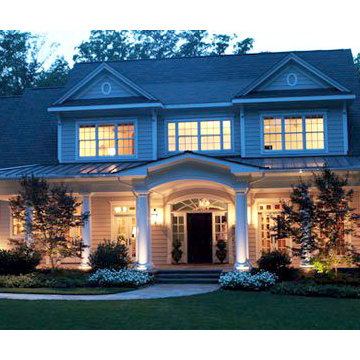
The front elevation of a custom home in Chapel Hill, NC.
Foto della villa grande grigia classica a due piani con rivestimento in vinile, tetto a capanna e copertura mista
Foto della villa grande grigia classica a due piani con rivestimento in vinile, tetto a capanna e copertura mista
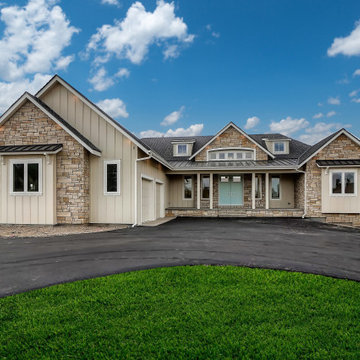
Front elevation view
Idee per la villa grande beige country a un piano con rivestimento in legno, tetto a capanna, copertura mista, tetto nero e pannelli e listelle di legno
Idee per la villa grande beige country a un piano con rivestimento in legno, tetto a capanna, copertura mista, tetto nero e pannelli e listelle di legno
Facciate di case blu con copertura mista
9