Facciate di case blu con copertura mista
Filtra anche per:
Budget
Ordina per:Popolari oggi
81 - 100 di 4.149 foto
1 di 3

Explore urban luxury living in this new build along the scenic Midland Trace Trail, featuring modern industrial design, high-end finishes, and breathtaking views.
The exterior of this 2,500-square-foot home showcases urban design, boasting sleek shades of gray that define its contemporary allure.
Project completed by Wendy Langston's Everything Home interior design firm, which serves Carmel, Zionsville, Fishers, Westfield, Noblesville, and Indianapolis.
For more about Everything Home, see here: https://everythinghomedesigns.com/
To learn more about this project, see here:
https://everythinghomedesigns.com/portfolio/midland-south-luxury-townhome-westfield/
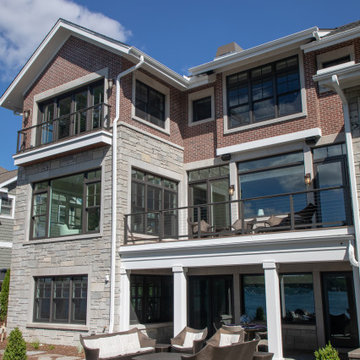
Lowell Custom Homes, Lake Geneva, Wisconsin, Custom Home Exterior
Foto della villa grande multicolore classica a due piani con rivestimento in mattoni e copertura mista
Foto della villa grande multicolore classica a due piani con rivestimento in mattoni e copertura mista
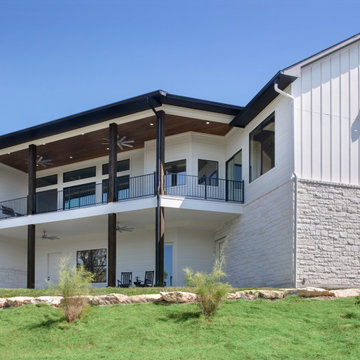
Foto della villa grande bianca classica a due piani con rivestimento in pietra, tetto a capanna e copertura mista
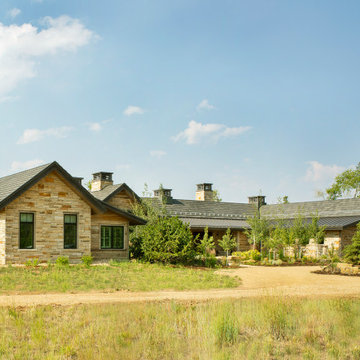
Immagine della facciata di una casa marrone contemporanea a un piano di medie dimensioni con rivestimento in legno e copertura mista
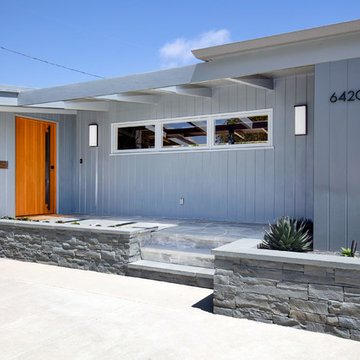
The front entry incorporates a custom pivot front door and new bluestone walls. We chose all new paint colors throughout.
Esempio della facciata di una casa grigia moderna a un piano di medie dimensioni con rivestimento in legno e copertura mista
Esempio della facciata di una casa grigia moderna a un piano di medie dimensioni con rivestimento in legno e copertura mista
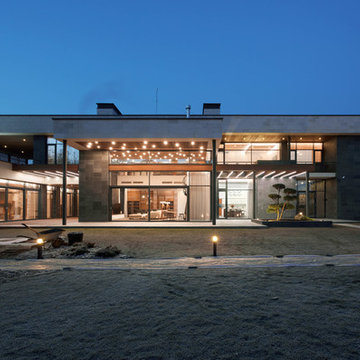
Алексей Князев
Esempio della villa grande multicolore contemporanea a due piani con rivestimenti misti, tetto piano e copertura mista
Esempio della villa grande multicolore contemporanea a due piani con rivestimenti misti, tetto piano e copertura mista
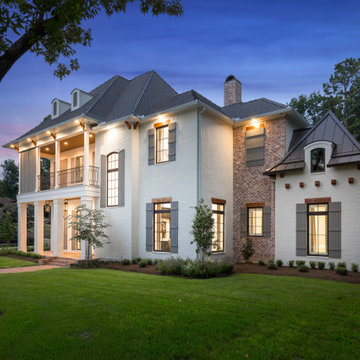
Ispirazione per la villa grande bianca a due piani con rivestimento in mattoni, tetto a padiglione, copertura mista e tetto grigio

This quiet condo transitions beautifully from indoor living spaces to outdoor. An open concept layout provides the space necessary when family spends time through the holidays! Light gray interiors and transitional elements create a calming space. White beam details in the tray ceiling and stained beams in the vaulted sunroom bring a warm finish to the home.
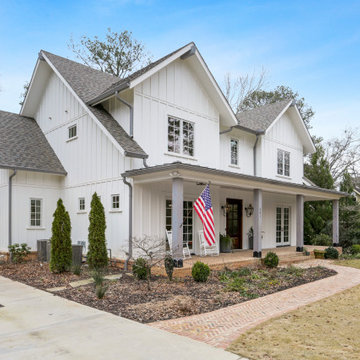
Ispirazione per la villa bianca country a due piani con rivestimento con lastre in cemento, tetto a capanna e copertura mista
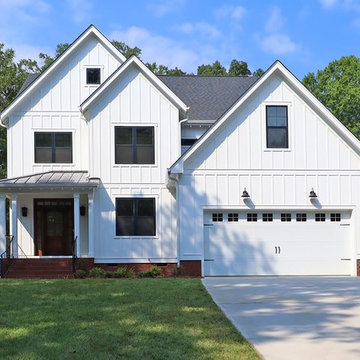
Dwight Myers Real Estate Photography
Foto della villa piccola bianca classica a tre piani con rivestimento con lastre in cemento, tetto a capanna e copertura mista
Foto della villa piccola bianca classica a tre piani con rivestimento con lastre in cemento, tetto a capanna e copertura mista
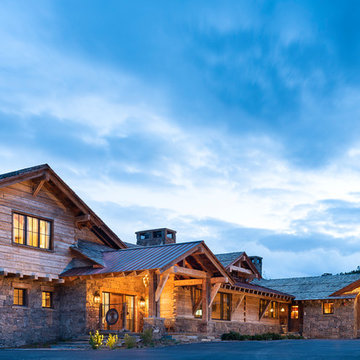
Photography - LongViews Studios
Esempio della villa ampia marrone rustica a due piani con rivestimento in legno, tetto a mansarda e copertura mista
Esempio della villa ampia marrone rustica a due piani con rivestimento in legno, tetto a mansarda e copertura mista
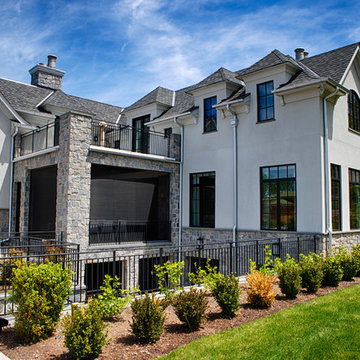
Located on a corner lot perched high up in the prestigious East Hill of Cresskill, NJ, this home has spectacular views of the Northern Valley to the west. Comprising of 7,200 sq. ft. of space on the 1st and 2nd floor, plus 2,800 sq. ft. of finished walk-out basement space, this home encompasses 10,000 sq. ft. of livable area.
The home consists of 6 bedrooms, 6 full bathrooms, 2 powder rooms, a 3-car garage, 4 fireplaces, huge kitchen, generous home office room, and 2 laundry rooms.
Unique features of this home include a covered porte cochere, a golf simulator room, media room, octagonal music room, dance studio, wine room, heated & screened loggia, and even a dog shower!
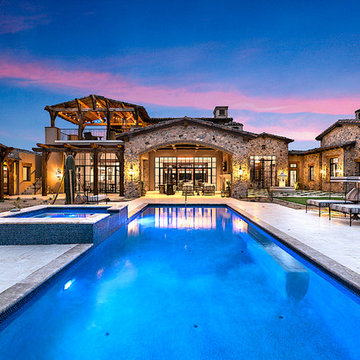
World Renowned Interior Design Firm Fratantoni Interior Designers created this beautiful Rustic Chateau! They design homes for families all over the world in any size and style. They also have in-house Architecture Firm Fratantoni Design and world class Luxury Home Building Firm Fratantoni Luxury Estates! Hire one or all three companies to design, build and or remodel your home!
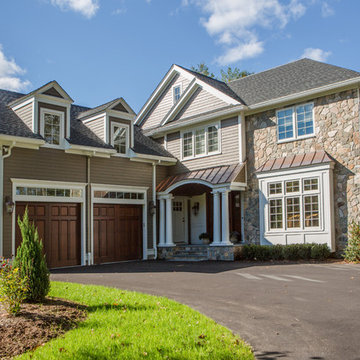
Boston Blend Mosaic thin stone veneer can set the theme for your entire home. This New England home uses copper accents against olive siding and white trim. All of these features compliment the natural mix of colors in the Boston Blend.
Carry the New England theme throughout the property by covering the cement foundation with the same stone veneer.
Bring those natural elements inside to your kitchen or fireplace for a touch of elegance. Here, the stone was used to add architectural interest and old world charm to a modern kitchen. The fireplace and chimney were also faced with the Boston Blend Mosaic thin stone veneer.
To fish the project, outdoor entertainment areas including fire pit, seating, and outdoor fireplace create the perfect setting for summer fun.
Visit www.stoneyard.com/955 for more photos and video.
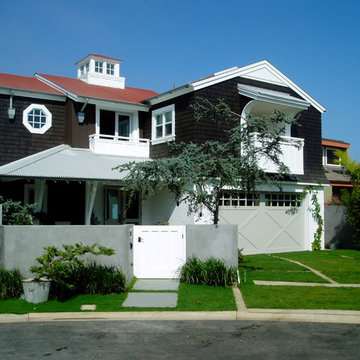
Brian Sipe architectural design and Rob Hill - Hill's landscapes and Don edge general contractor. koi pond in front yard with floating steppers, bluestone and beach plantings
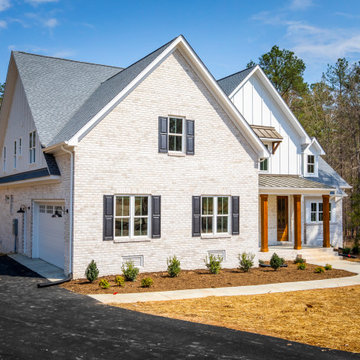
Foto della villa bianca country a due piani con rivestimento in mattoni, tetto a capanna, copertura mista, tetto grigio e pannelli e listelle di legno

Baitul Iman Residence is a modern design approach to design the Triplex Residence for a family of 3 people. The site location is at the Bashundhara Residential Area, Dhaka, Bangladesh. Land size is 3 Katha (2160 sft). Ground Floor consist of parking, reception lobby, lift, stair and the other ancillary facilities. On the 1st floor, there is an open formal living space with a large street-view green terrace, Open kitchen and dining space. This space is connected to the open family living on the 2nd floor by a sculptural stair. There are one-bedroom with attached toilet and a common toilet on 1st floor. Similarly on the 2nd the floor there are Three-bedroom with attached toilet. 3rd floor is consist of a gym, laundry facilities, bbq space and an open roof space with green lawns.
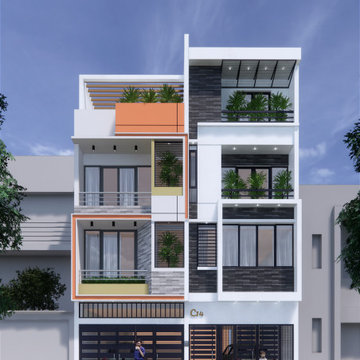
Idee per la facciata di una casa bifamiliare eclettica a tre piani di medie dimensioni con tetto piano e copertura mista
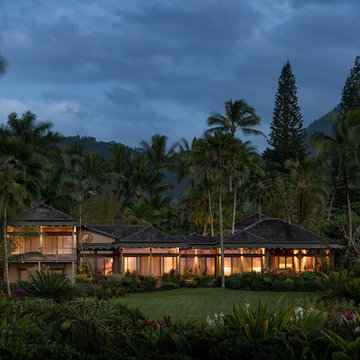
Aaron Leitz
Esempio della villa beige etnica a due piani con rivestimento in stucco, tetto a padiglione e copertura mista
Esempio della villa beige etnica a due piani con rivestimento in stucco, tetto a padiglione e copertura mista
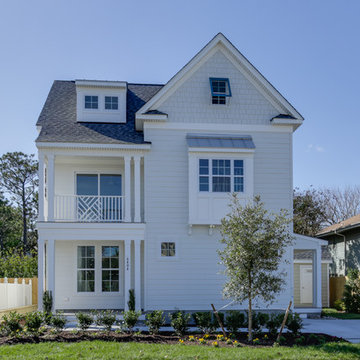
Idee per la villa bianca stile marinaro a due piani di medie dimensioni con rivestimenti misti, tetto a capanna e copertura mista
Facciate di case blu con copertura mista
5