Facciate di case blu con copertura mista
Filtra anche per:
Budget
Ordina per:Popolari oggi
141 - 160 di 4.149 foto
1 di 3
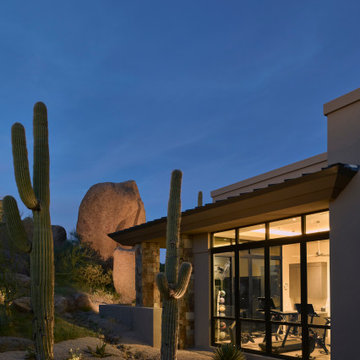
Ispirazione per la villa ampia marrone contemporanea a un piano con rivestimenti misti, tetto piano, copertura mista e tetto nero
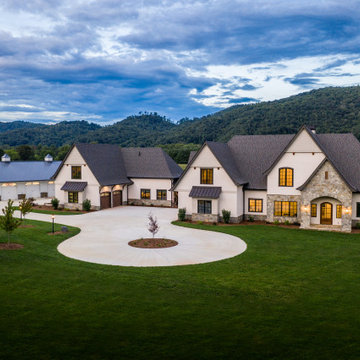
Esempio della villa grande bianca a due piani con rivestimento in stucco e copertura mista
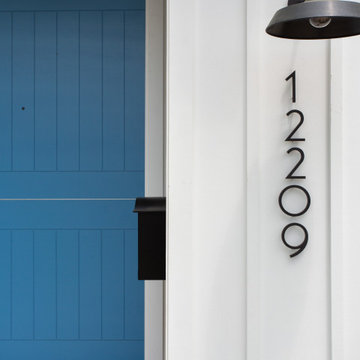
Foto della villa bianca country a un piano di medie dimensioni con rivestimento con lastre in cemento, tetto a capanna, copertura mista, tetto nero e pannelli e listelle di legno

Foto della facciata di una casa grande marrone rustica a piani sfalsati con rivestimento in legno e copertura mista
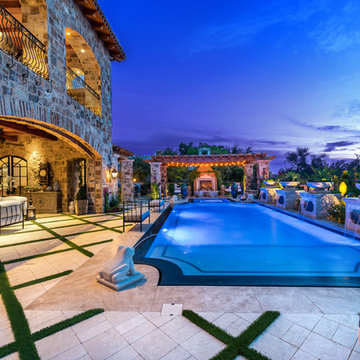
We love this mansions exteriors featuring stone detail, multiple water features including a pool and spa, pergolas, and an exterior fireplace we adore!
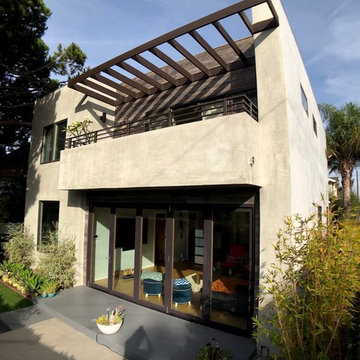
Clarice Zusky
Immagine della villa grande grigia moderna a due piani con rivestimento in stucco, tetto piano e copertura mista
Immagine della villa grande grigia moderna a due piani con rivestimento in stucco, tetto piano e copertura mista
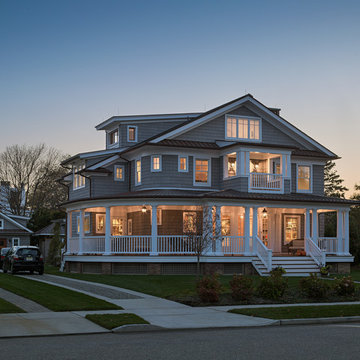
North Elevation
Sam Oberter Photography
Idee per la villa grande grigia classica a tre piani con rivestimento in vinile, tetto a capanna e copertura mista
Idee per la villa grande grigia classica a tre piani con rivestimento in vinile, tetto a capanna e copertura mista
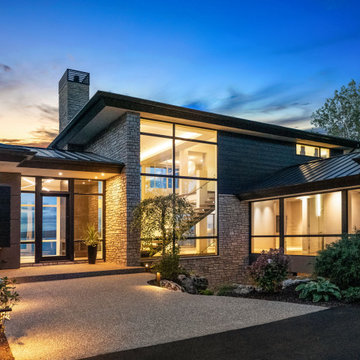
Nestled along the shore of Lake Michigan lies this modern and sleek outdoor living focused home. The intentional design of the home allows for views of the lake from all levels. The black trimmed floor-to-ceiling windows and overhead doors are subdivided into horizontal panes of glass, further reinforcing the modern aesthetic.
The rear of the home overlooks the calm waters of the lake and showcases an outdoor lover’s dream. The rear elevation highlights several gathering areas including a covered patio, hot tub, lakeside seating, and a large campfire space for entertaining.
This modern-style home features crisp horizontal lines and outdoor spaces that playfully offset the natural surrounding. Stunning mixed materials and contemporary design elements elevate this three-story home. Dark horinizoal siding and natural stone veneer are set against black windows and a dark hip roof with metal accents.
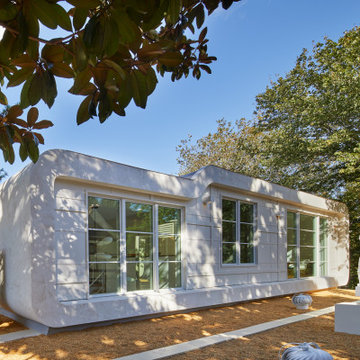
FineCraft Contractors, Inc.
Lococo Architects
Idee per la villa bianca moderna a due piani di medie dimensioni con rivestimento in stucco, tetto piano e copertura mista
Idee per la villa bianca moderna a due piani di medie dimensioni con rivestimento in stucco, tetto piano e copertura mista
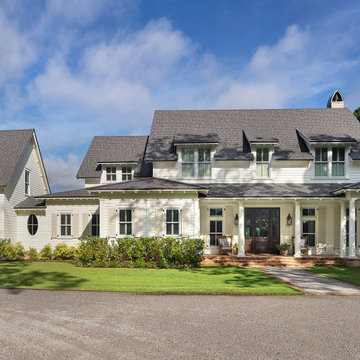
Idee per la villa grande bianca stile marinaro a due piani con rivestimento in legno, tetto a capanna e copertura mista
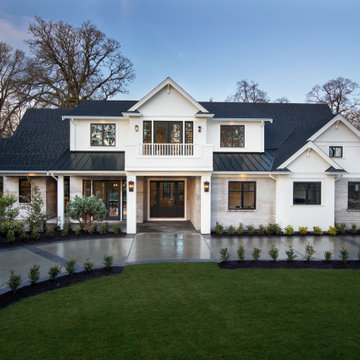
Idee per la villa grande beige classica a due piani con rivestimenti misti, tetto a capanna e copertura mista
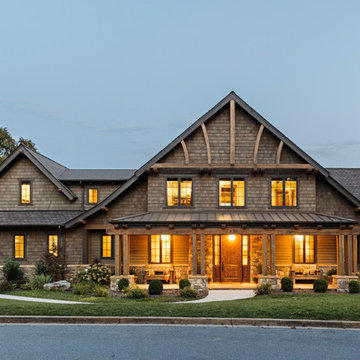
The residents of this East Tennessee Residence wanted a home with a Rocky Mountains aesthetic – rustic textures, heavy timber all grounded with natural stone, but also wanted to marry it with the vernacular of their East Tennessee mountain location.
Photography by Todd Crawford.
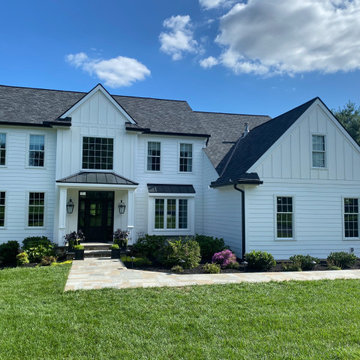
Stucco removed & Wolf siding added, all new windows, gas lanterns & metal roof material!
Idee per la villa grande bianca classica con rivestimenti misti, copertura mista, tetto nero e pannelli e listelle di legno
Idee per la villa grande bianca classica con rivestimenti misti, copertura mista, tetto nero e pannelli e listelle di legno
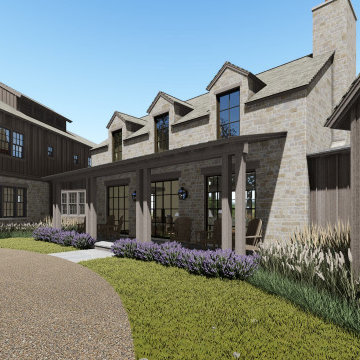
Ispirazione per la villa ampia grigia rustica a due piani con rivestimento in pietra, tetto a capanna, copertura mista, tetto grigio e pannelli e listelle di legno
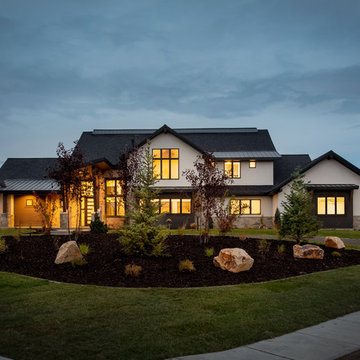
Ispirazione per la villa ampia bianca contemporanea a due piani con rivestimenti misti, tetto a capanna e copertura mista
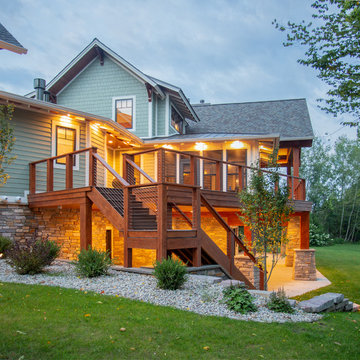
Our clients already had a cottage on Torch Lake that they loved to visit. It was a 1960s ranch that worked just fine for their needs. However, the lower level walkout became entirely unusable due to water issues. After purchasing the lot next door, they hired us to design a new cottage. Our first task was to situate the home in the center of the two parcels to maximize the view of the lake while also accommodating a yard area. Our second task was to take particular care to divert any future water issues. We took necessary precautions with design specifications to water proof properly, establish foundation and landscape drain tiles / stones, set the proper elevation of the home per ground water height and direct the water flow around the home from natural grade / drive. Our final task was to make appealing, comfortable, living spaces with future planning at the forefront. An example of this planning is placing a master suite on both the main level and the upper level. The ultimate goal of this home is for it to one day be at least a 3/4 of the year home and designed to be a multi-generational heirloom.
- Jacqueline Southby Photography
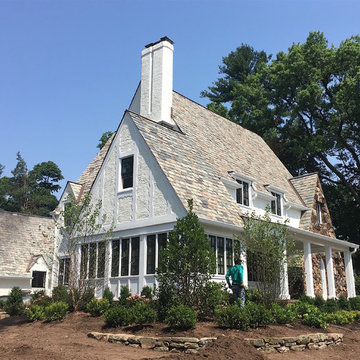
Reconstruction and expansion, 1930s Tudor revival home, Glen Ridge, NJ, located in the historic district, on a corner lot.
Foto della villa grande bianca classica a tre piani con rivestimento in stucco, tetto a capanna e copertura mista
Foto della villa grande bianca classica a tre piani con rivestimento in stucco, tetto a capanna e copertura mista
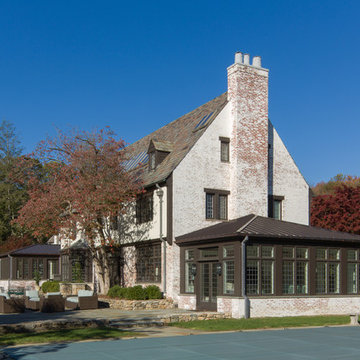
Foto della villa grande beige classica a due piani con rivestimento in mattoni, tetto a capanna e copertura mista
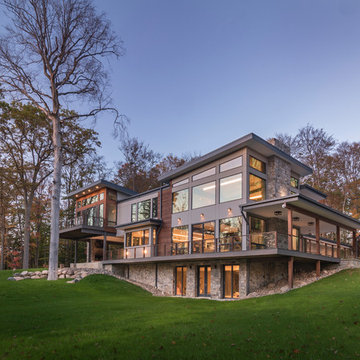
Photo: Sergiu Stoian
Foto della villa grande grigia moderna a due piani con rivestimento in pietra, tetto piano e copertura mista
Foto della villa grande grigia moderna a due piani con rivestimento in pietra, tetto piano e copertura mista
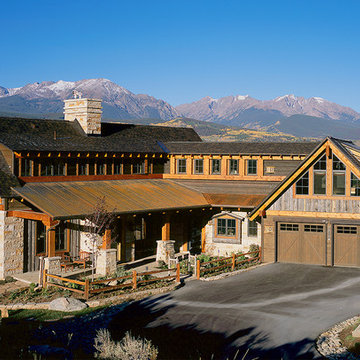
This rustic ranch retreat in the mountains was built using siding recycled from Wyoming snow fencing. Extensive use of heavy timbers and traditional ranch styling create an inviting Western atmosphere. The flooring is recycled from an old shoe factory for a timeless feel.
Facciate di case blu con copertura mista
8