Facciate di case blu con copertura mista
Filtra anche per:
Budget
Ordina per:Popolari oggi
121 - 140 di 4.149 foto
1 di 3
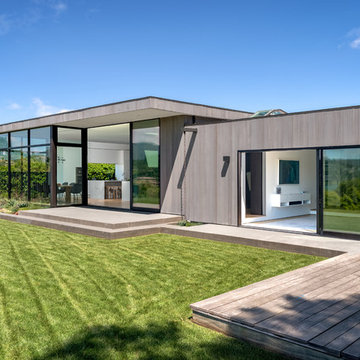
Backyard view of modern exterior with sliding glass doors and grey vertical cedar siding. Photo by Bart Edson.
Foto della villa grigia moderna a un piano di medie dimensioni con rivestimento in legno, tetto piano e copertura mista
Foto della villa grigia moderna a un piano di medie dimensioni con rivestimento in legno, tetto piano e copertura mista

Vue depuis le jardin de la façade sud de la maison
Esempio della villa grande nera contemporanea a quattro piani con rivestimento in legno, tetto piano, copertura mista, tetto nero e pannelli sovrapposti
Esempio della villa grande nera contemporanea a quattro piani con rivestimento in legno, tetto piano, copertura mista, tetto nero e pannelli sovrapposti
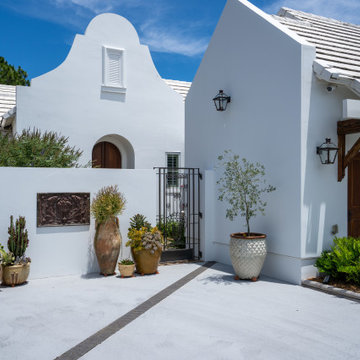
Foto della villa grande bianca stile marinaro a un piano con rivestimento in stucco, copertura mista e tetto bianco
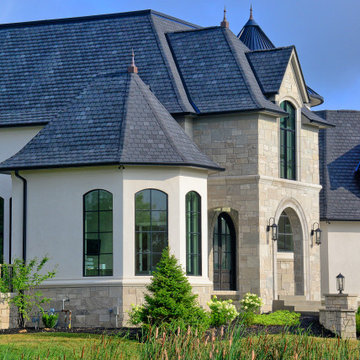
A long driveway leads you to this amazing home. It features a covered and arched entry, two front turrets and a mix of stucco and stone covers the exterior. A circular drive makes access to front entry easy for your guests. The side of the home borders a beautiful and relaxing pond.
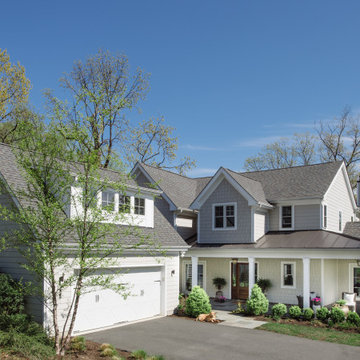
New whole house renovation and addition. New front porch and detached garage addition. New second story addition.
Ispirazione per la villa grande beige country a due piani con rivestimento con lastre in cemento, tetto a capanna e copertura mista
Ispirazione per la villa grande beige country a due piani con rivestimento con lastre in cemento, tetto a capanna e copertura mista
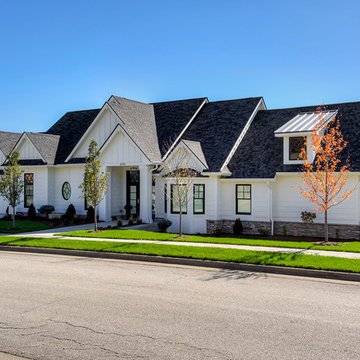
Black and white detailing makes this Modern Farmhouse spectacular.
Immagine della villa grande bianca country a un piano con rivestimenti misti, tetto a capanna e copertura mista
Immagine della villa grande bianca country a un piano con rivestimenti misti, tetto a capanna e copertura mista
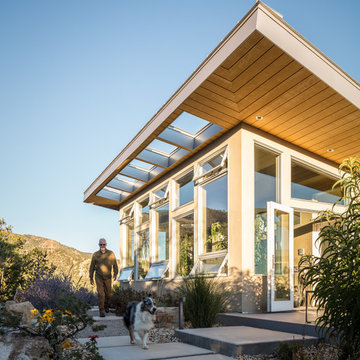
David Lauer Photography
Immagine della facciata di una casa grande beige contemporanea a tre piani con rivestimento in stucco e copertura mista
Immagine della facciata di una casa grande beige contemporanea a tre piani con rivestimento in stucco e copertura mista
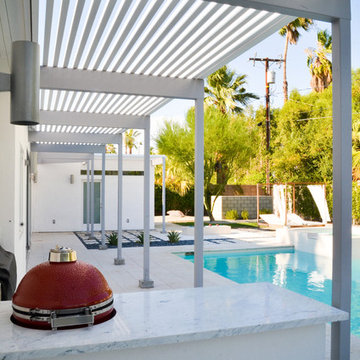
Hoac Photography
Esempio della villa grande grigia moderna a un piano con rivestimento in stucco, tetto piano e copertura mista
Esempio della villa grande grigia moderna a un piano con rivestimento in stucco, tetto piano e copertura mista
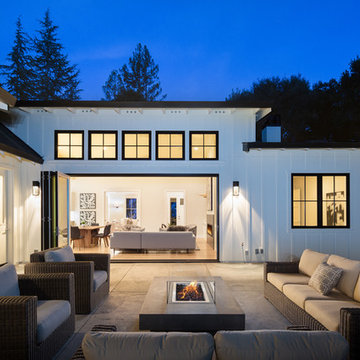
Marcell Puzsar Photography
Ispirazione per la villa bianca country a un piano con rivestimenti misti e copertura mista
Ispirazione per la villa bianca country a un piano con rivestimenti misti e copertura mista
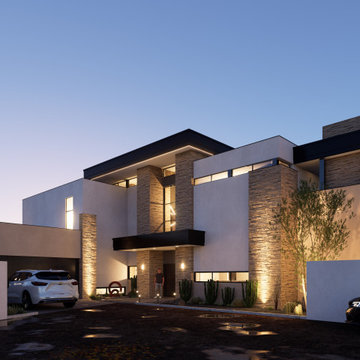
Casa Desert Rock se extiende en dos plantas con acabados de piedra y madera que acentúan su estética moderna y natural. El diseño minimalista de la casa ofrece líneas limpias y una sensación de espacio amplio y abierto.
Los grandes ventanales permiten una vista impresionante del paisaje rodeado y una excelente iluminación natural. Los interiores de la casa están decorados con tonos naturales y minimalistas que complementan los materiales de piedra y madera. En el exterior, el jardín bien cuidado y de bajo mantenimiento se integra armoniosamente con la estética minimalista de la casa.
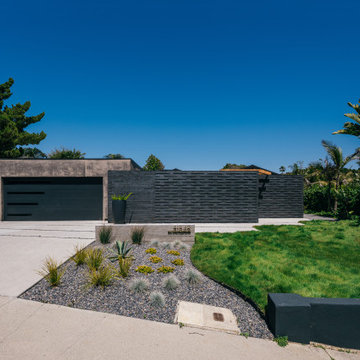
black manganese brick, smooth stucco and minimalist landscaping create an updated mid-century exterior facade
Ispirazione per la villa nera moderna a un piano di medie dimensioni con rivestimento in stucco, tetto piano e copertura mista
Ispirazione per la villa nera moderna a un piano di medie dimensioni con rivestimento in stucco, tetto piano e copertura mista
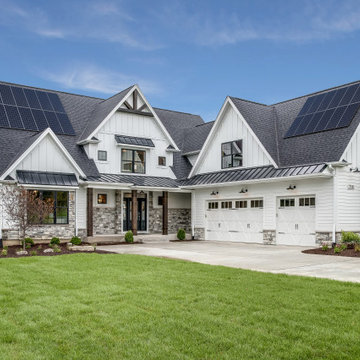
Stately and Refined Modern Farmhouse built in the outskirts of the NYC metro area with solar panels. This model home exemplifies our solar installation becoming part of the aesthetic. The home enjoys uninterrupted power with battery storage connected to the solar system in the back of the 3-car garage. A beauty built in the countryside with all the modern luxuries both inside and outside.
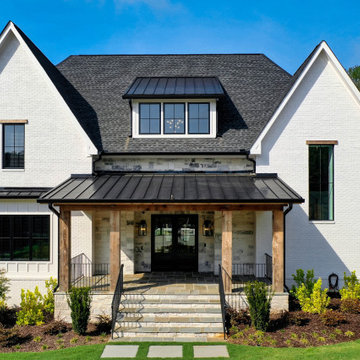
Esempio della villa grande bianca moderna a tre piani con rivestimento in mattone verniciato, copertura mista, tetto nero e pannelli e listelle di legno
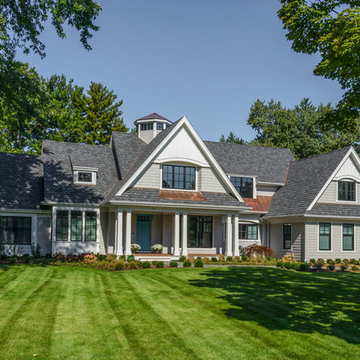
Transitional Geneva home with hints of Cape Cod design featuring copper roof accents, a breathtaking blue front door, and black frame windows. A unique octagon shaped roof turret tops the home.
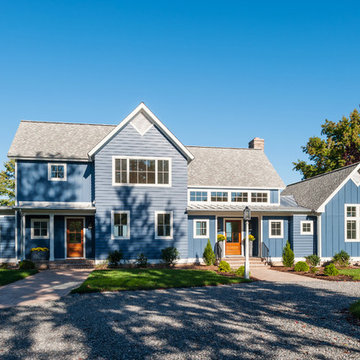
Entry View.
Ansel Olsen, Photographer
Immagine della villa blu country a due piani di medie dimensioni con rivestimento con lastre in cemento, tetto a capanna e copertura mista
Immagine della villa blu country a due piani di medie dimensioni con rivestimento con lastre in cemento, tetto a capanna e copertura mista
Ispirazione per la villa verde american style a due piani di medie dimensioni con rivestimento con lastre in cemento, tetto a capanna e copertura mista
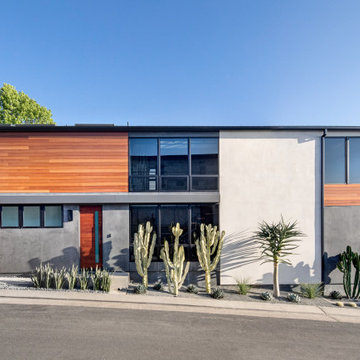
Ispirazione per la villa grande multicolore moderna a due piani con rivestimenti misti, tetto piano e copertura mista
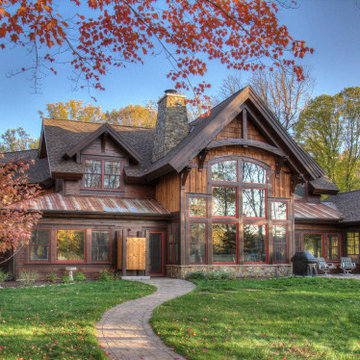
Ispirazione per la villa grande marrone rustica a due piani con rivestimento in legno, tetto a capanna e copertura mista
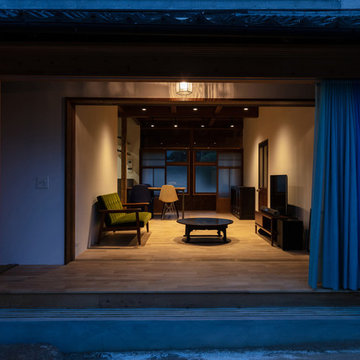
庭からの夕景。古いものと新しいものが共鳴している。(撮影:笹倉洋平)
Idee per la villa grigia moderna a due piani di medie dimensioni con rivestimento in stucco, tetto a capanna e copertura mista
Idee per la villa grigia moderna a due piani di medie dimensioni con rivestimento in stucco, tetto a capanna e copertura mista
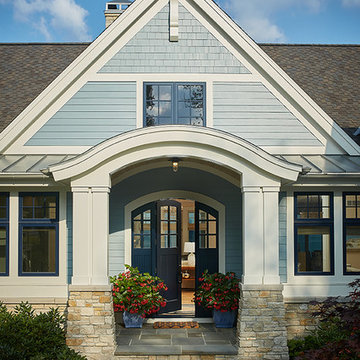
Builder: Segard Builders
Photographer: Ashley Avila Photography
Symmetry and traditional sensibilities drive this homes stately style. Flanking garages compliment a grand entrance and frame a roundabout style motor court. On axis, and centered on the homes roofline is a traditional A-frame dormer. The walkout rear elevation is covered by a paired column gallery that is connected to the main levels living, dining, and master bedroom. Inside, the foyer is centrally located, and flanked to the right by a grand staircase. To the left of the foyer is the homes private master suite featuring a roomy study, expansive dressing room, and bedroom. The dining room is surrounded on three sides by large windows and a pair of French doors open onto a separate outdoor grill space. The kitchen island, with seating for seven, is strategically placed on axis to the living room fireplace and the dining room table. Taking a trip down the grand staircase reveals the lower level living room, which serves as an entertainment space between the private bedrooms to the left and separate guest bedroom suite to the right. Rounding out this plans key features is the attached garage, which has its own separate staircase connecting it to the lower level as well as the bonus room above.
Facciate di case blu con copertura mista
7