Facciate di case blu con copertura mista
Filtra anche per:
Budget
Ordina per:Popolari oggi
241 - 260 di 4.158 foto
1 di 3
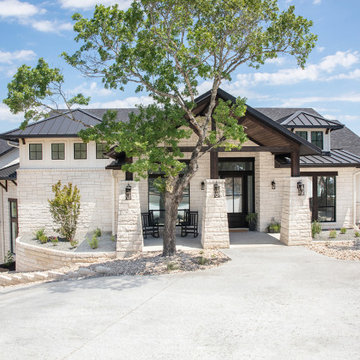
Esempio della villa bianca classica a due piani con rivestimento in pietra, tetto a capanna, copertura mista e abbinamento di colori
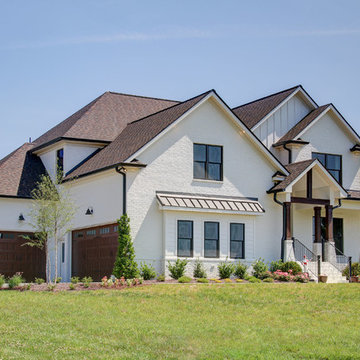
Idee per la villa bianca american style a due piani di medie dimensioni con rivestimento in mattoni, tetto a padiglione e copertura mista
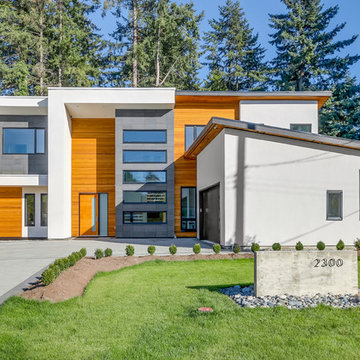
Modern Contemporary exterior
Esempio della villa grande bianca contemporanea a due piani con rivestimenti misti, tetto piano e copertura mista
Esempio della villa grande bianca contemporanea a due piani con rivestimenti misti, tetto piano e copertura mista
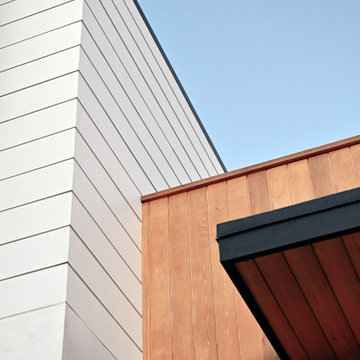
detail image of exterior materials at front entry, including oversized white composite siding, smooth white stucco and vertical cedar siding
Esempio della villa stile marinaro a piani sfalsati di medie dimensioni con rivestimenti misti, tetto piano, copertura mista e tetto grigio
Esempio della villa stile marinaro a piani sfalsati di medie dimensioni con rivestimenti misti, tetto piano, copertura mista e tetto grigio
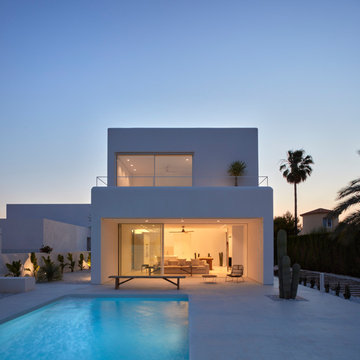
This luxurious white modern house in Malibu is a true gem. The white concrete exterior, glass windows, and matching blue pool create a warm and inviting atmosphere, while the Greek modern style adds a touch of elegance.
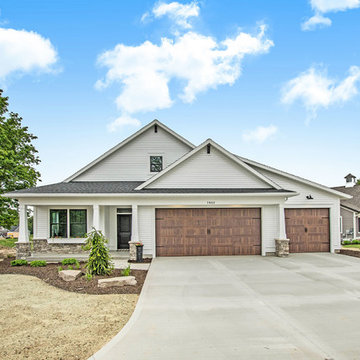
Designed for entertaining and family gatherings, the open floor plan connects the different levels of the home to outdoor living spaces. A private patio to the side of the home is connected to both levels by a mid-level entrance on the stairway. This access to the private outdoor living area provides a step outside of the traditional condominium lifestyle into a new desirable, high-end stand-alone condominium.
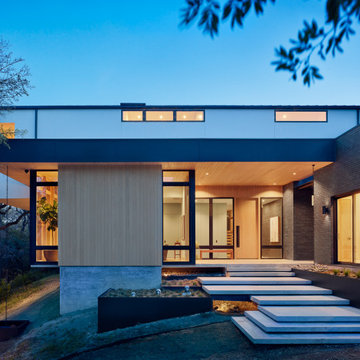
The architecture of the Descendant House emulates the MCM home that was originally on the site. This home was designed for a multi-generational family & includes public and private living areas, as well as a guest casita.
Photo by Casey Dunn
Architecture by MF Architecture
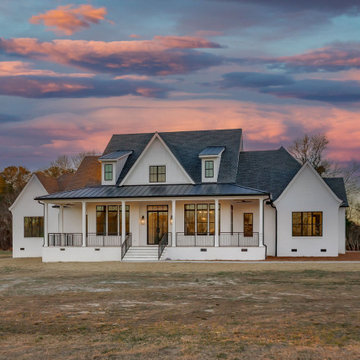
Martin New Construction Home
Ispirazione per la villa ampia bianca country a due piani con rivestimento in mattoni, tetto a padiglione, copertura mista, tetto nero e pannelli e listelle di legno
Ispirazione per la villa ampia bianca country a due piani con rivestimento in mattoni, tetto a padiglione, copertura mista, tetto nero e pannelli e listelle di legno
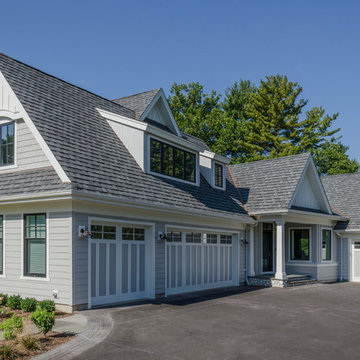
Transitional Geneva home with hints of Cape Cod design featuring copper roof accents, a breathtaking blue front door, and black frame windows. A unique octagon shaped roof turret tops the home.
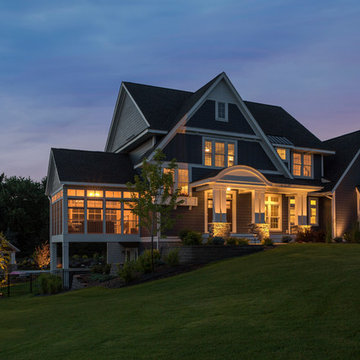
An angled front view shows off this expansive home. The arch entry with double columns welcome you as you walk in. The screen porch is enjoyed on a beautiful summer night. The white trim contrasts nicely with the siding selection. - Photo by SpaceCrafting
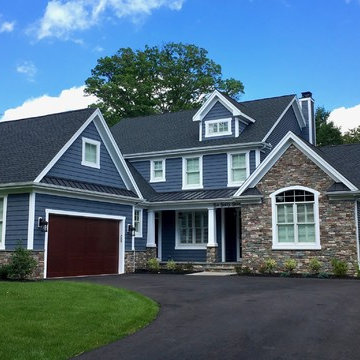
Foto della villa blu american style a due piani con tetto a capanna, copertura mista e rivestimenti misti
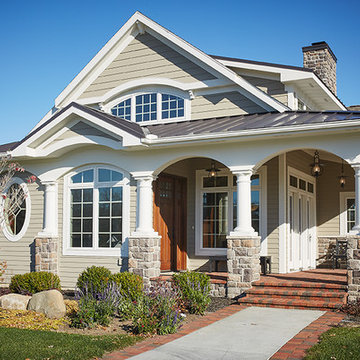
Porch and Front Door
Photo by Ashley Avila Photography
Foto della villa classica con tetto a padiglione, copertura mista e tetto marrone
Foto della villa classica con tetto a padiglione, copertura mista e tetto marrone
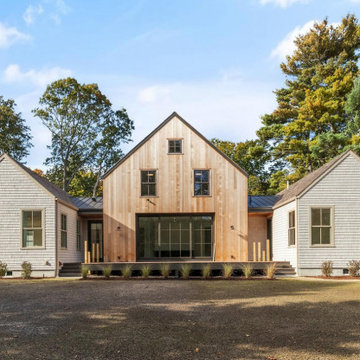
Idee per la villa contemporanea a due piani con rivestimento in legno, tetto a capanna e copertura mista
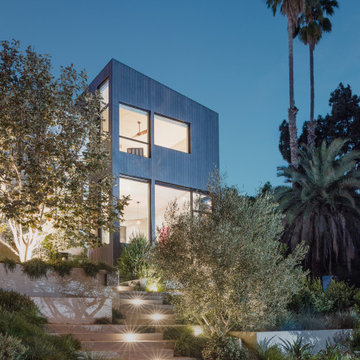
Foto della facciata di una casa grigia moderna a due piani di medie dimensioni con rivestimento in legno e copertura mista
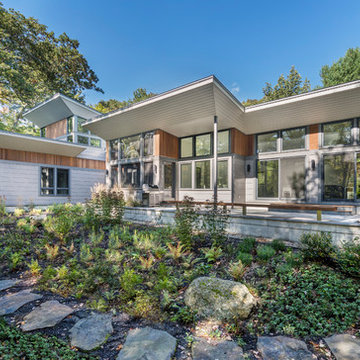
This new house respectfully steps back from the adjacent wetland. The roof line slopes up to the south to allow maximum sunshine in the winter months. Deciduous trees to the south were maintained and provide summer shade along with the home’s generous overhangs. Our signature warm modern vibe is made with vertical cedar accents that complement the warm grey metal siding. The building floor plan undulates along its south side to maximize views of the woodland garden.
General Contractor: Merz Construction
Landscape Architect: Elizabeth Hanna Morss Landscape Architects
Structural Engineer: Siegel Associates
Mechanical Engineer: Sun Engineering
Photography: Nat Rea Photography
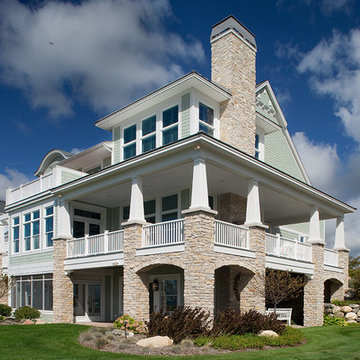
This beautiful, three-story, updated shingle-style cottage is perched atop a bluff on the shores of Lake Michigan, and was designed to make the most of its towering vistas. The proportions of the home are made even more pleasing by the combination of stone, shingles and metal roofing. Deep balconies and wrap-around porches emphasize outdoor living, white tapered columns, an arched dormer, and stone porticos give the cottage nautical quaintness, tastefully balancing the grandeur of the design.
The interior space is dominated by vast panoramas of the water below. High ceilings are found throughout, giving the home an airy ambiance, while enabling large windows to display the natural beauty of the lakeshore. The open floor plan allows living areas to act as one sizeable space, convenient for entertaining. The diagonally situated kitchen is adjacent to a sunroom, dining area and sitting room. Dining and lounging areas can be found on the spacious deck, along with an outdoor fireplace. The main floor master suite includes a sitting area, vaulted ceiling, a private bath, balcony access, and a walk-through closet with a back entrance to the home’s laundry. A private study area at the front of the house is lined with built-in bookshelves and entertainment cabinets, creating a small haven for homeowners.
The upper level boasts four guest or children’s bedrooms, two with their own private bathrooms. Also upstairs is a built-in office space, loft sitting area, ample storage space, and access to a third floor deck. The walkout lower level was designed for entertainment. Billiards, a bar, sitting areas, screened-in and covered porches make large groups easy to handle. Also downstairs is an exercise room, a large full bath, and access to an outdoor shower for beach-goers.
Photographer: Bill Hebert
Builder: David C. Bos Homes
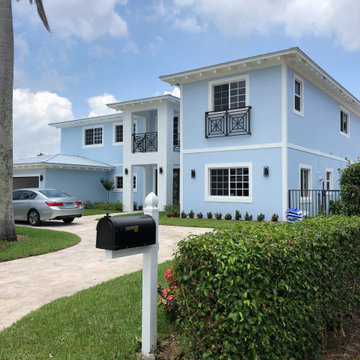
A once 1-story, transformed into a 2-story contemporary home on an inlet in Delray Beach, Florida.
Ispirazione per la villa grande blu contemporanea a due piani con rivestimento in stucco, tetto piano, copertura mista e tetto nero
Ispirazione per la villa grande blu contemporanea a due piani con rivestimento in stucco, tetto piano, copertura mista e tetto nero
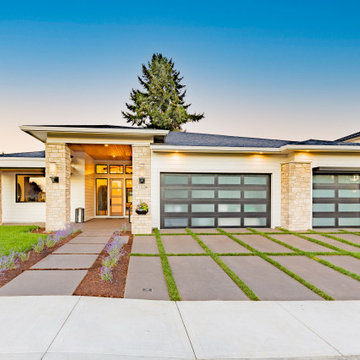
View from curb, driveway mass broken up with 6" strips of grass. Sidewalks broken up with 6" breaks. Ceiling of entry finished with tight knot cedar tongue and groove in a natural stain finish. Tempest torches to either side of entry. Concrete finished in a sanded finish with a Sierra color and seal
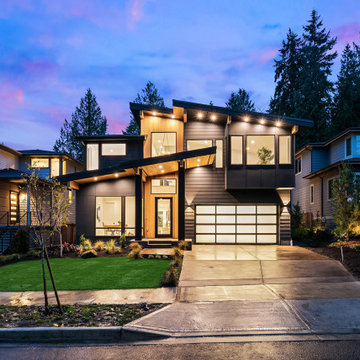
Immagine della facciata di una casa grande nera moderna a due piani con rivestimento con lastre in cemento, copertura mista e tetto nero
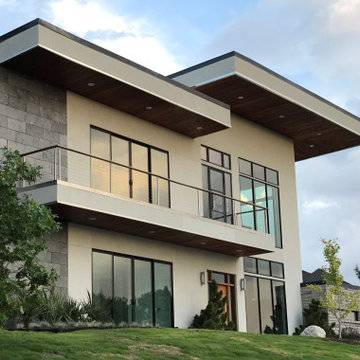
3350 Square foot home with elevator and floating stairs. The exterior is stucco, stone, slate, tigerwood and mahogany. This home was just completed and the landscaper was installing the front yard.
Facciate di case blu con copertura mista
13