Facciate di case american style di medie dimensioni
Filtra anche per:
Budget
Ordina per:Popolari oggi
141 - 160 di 11.482 foto
1 di 3
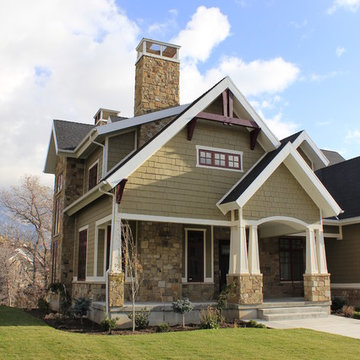
Side Elevation
Ispirazione per la facciata di una casa american style di medie dimensioni con tetto a capanna
Ispirazione per la facciata di una casa american style di medie dimensioni con tetto a capanna
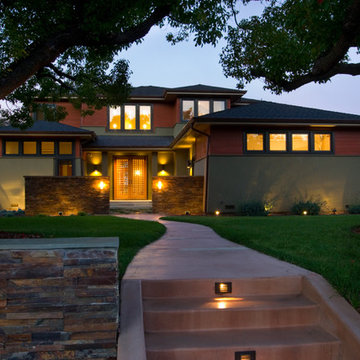
Photographer: Dean J. Birinyi
Esempio della facciata di una casa american style a due piani di medie dimensioni
Esempio della facciata di una casa american style a due piani di medie dimensioni

Rancher exterior remodel - craftsman portico and pergola addition. Custom cedar woodwork with moravian star pendant and copper roof. Cedar Portico. Cedar Pavilion. Doylestown, PA remodelers
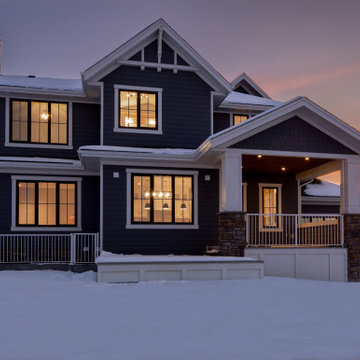
Craftsman Custom Home
Calgary, Alberta
Rear Perspective
Foto della villa blu american style a due piani di medie dimensioni con tetto a capanna, copertura a scandole e rivestimento in legno
Foto della villa blu american style a due piani di medie dimensioni con tetto a capanna, copertura a scandole e rivestimento in legno
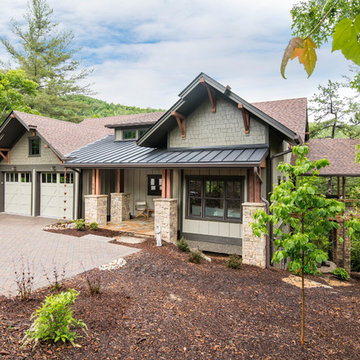
Ispirazione per la villa beige american style a due piani di medie dimensioni con tetto a capanna, rivestimento in legno e copertura mista
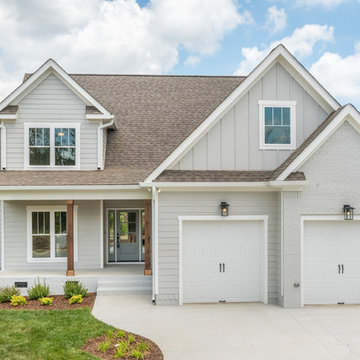
Philip Slowiak Photography
Immagine della villa grigia american style a due piani di medie dimensioni con rivestimenti misti, tetto a capanna e copertura a scandole
Immagine della villa grigia american style a due piani di medie dimensioni con rivestimenti misti, tetto a capanna e copertura a scandole
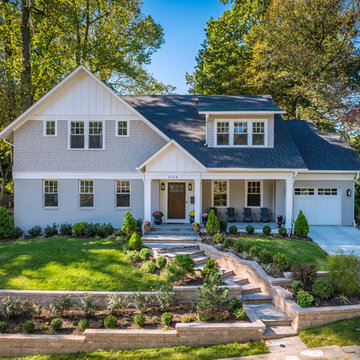
Foto della villa beige american style a due piani di medie dimensioni con rivestimenti misti, tetto a capanna e copertura a scandole
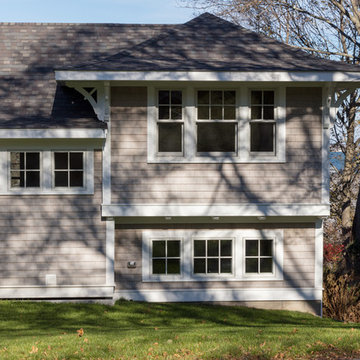
Kyle J. Caldwell photography
Idee per la villa beige american style a piani sfalsati di medie dimensioni con rivestimento in legno, tetto a capanna e copertura a scandole
Idee per la villa beige american style a piani sfalsati di medie dimensioni con rivestimento in legno, tetto a capanna e copertura a scandole

Stunning zero barrier covered entry.
Snowberry Lane Photography
Immagine della villa verde american style a un piano di medie dimensioni con rivestimento con lastre in cemento, tetto a capanna e copertura a scandole
Immagine della villa verde american style a un piano di medie dimensioni con rivestimento con lastre in cemento, tetto a capanna e copertura a scandole
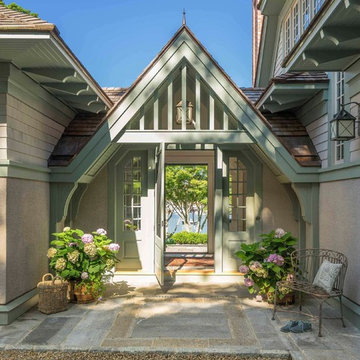
Eric Roth
Idee per la villa beige american style a due piani di medie dimensioni con rivestimenti misti, tetto a mansarda e copertura a scandole
Idee per la villa beige american style a due piani di medie dimensioni con rivestimenti misti, tetto a mansarda e copertura a scandole
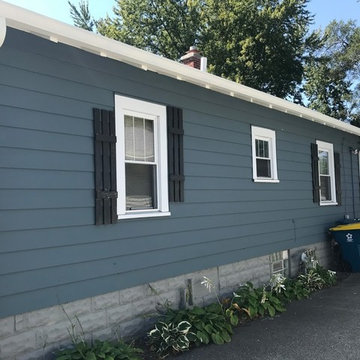
Esempio della villa blu american style a un piano di medie dimensioni con rivestimento in legno, tetto a capanna e copertura a scandole
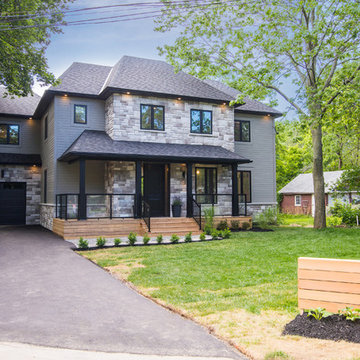
Foto della villa grigia american style a due piani di medie dimensioni con rivestimento in legno, tetto a padiglione e copertura a scandole
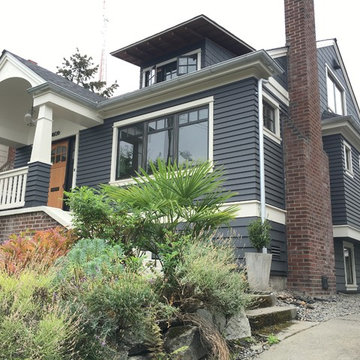
Immagine della facciata di una casa blu american style a due piani di medie dimensioni con rivestimento in vinile e tetto a capanna
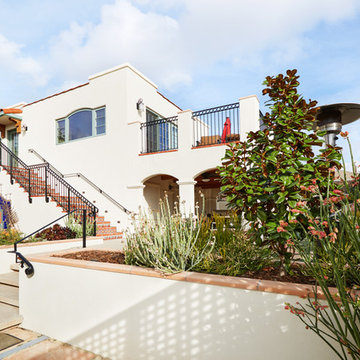
Foto della villa bianca american style a due piani di medie dimensioni con rivestimento in adobe, tetto a capanna e copertura in tegole
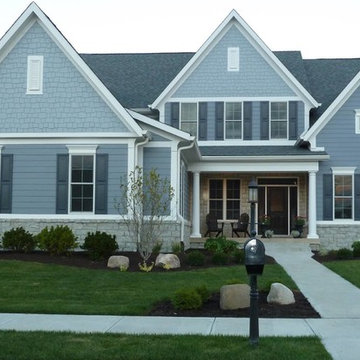
Immagine della villa blu american style a due piani di medie dimensioni con rivestimenti misti, tetto a capanna e copertura a scandole
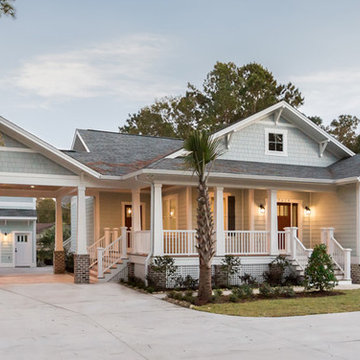
Located in the well-established community of Northwood, close to Grande Dunes, this superior quality craftsman styled 3 bedroom, 2.5 bathroom energy efficient home designed by CRG Companies will feature a Hardie board exterior, Trex decking, vinyl railings and wood beadboard ceilings on porches, a screened-in porch with outdoor fireplace and carport. The interior features include 9’ ceilings, thick crown molding and wood trim, wood-look tile floors in main living areas, ceramic tile in baths, carpeting in bedrooms, recessed lights, upgraded 42” kitchen cabinets, granite countertops, stainless steel appliances, a huge tile shower and free standing soaker tub in the master bathroom. The home will also be pre-wired for home audio and security systems. Detached garage can be an added option. No HOA fee or restrictions, 98' X 155' lot is huge for this area, room for a pool.
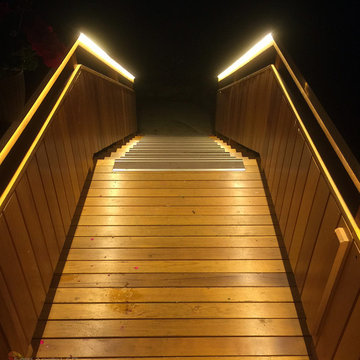
Kevin Murray. Solid Apollo LED. This incredible lighting installation for the front stairs and deck of this home has been created using Warm White Driverless LED Strip Light for seamless linear lighting. To connect the parts together, multiple lengths of Driverless Interconnector Cables were used for a perfect fitting installation. The lighting from the Driverless LED Strip Light is bright enough to illuminate every inch of the deck with no shadows, and easily fits under the railings, so there is no glare to anyone coming up the stairs or sitting down on the deck. Driverless LED Strip Light requires no transformers and plugs straight into the wall, and can run up to 165 feet using just one plug! The Driverless Lights are also tied to a motion sensor, so the lights come on when a person comes near the stairs, for easy no touch lighting.
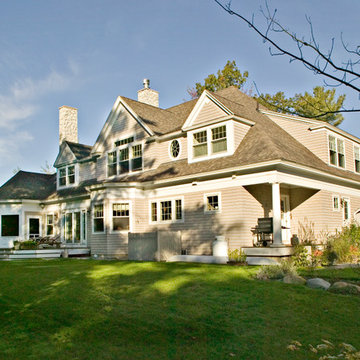
Charles Hoyt Designs
Esempio della facciata di una casa beige american style a due piani di medie dimensioni con rivestimento in legno e tetto a capanna
Esempio della facciata di una casa beige american style a due piani di medie dimensioni con rivestimento in legno e tetto a capanna
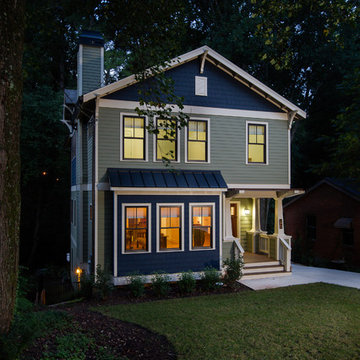
Foto della facciata di una casa verde american style a tre piani di medie dimensioni con rivestimento con lastre in cemento e tetto a capanna
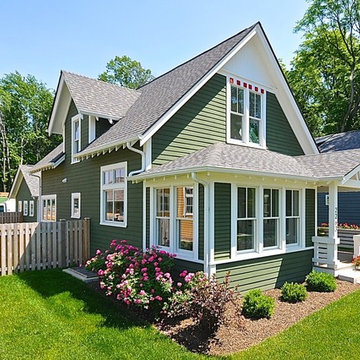
At Inglenook of Carmel, residents share common outdoor courtyards and pedestrian-friendly pathways where they can see one another during the comings and goings of the day, creating meaningful friendships and a true sense of community. Designed by renowned architect Ross Chapin, Inglenook of Carmel offers a range of two-, three-, and four-bedroom Cottage Home designs. From the colorful exterior paint and private flowerboxes to the custom built-ins and detailed design, each home is unique, just like the community.
Facciate di case american style di medie dimensioni
8