Facciate di case american style di medie dimensioni
Filtra anche per:
Budget
Ordina per:Popolari oggi
101 - 120 di 11.480 foto
1 di 3
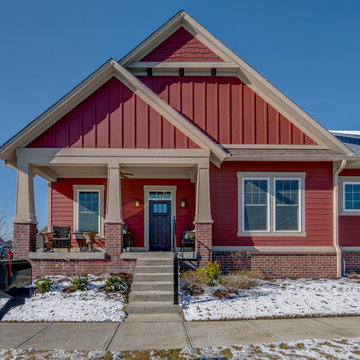
Red, red and more red! This home stands out on the block with its bold red-maroon hue.
Immagine della villa rossa american style a un piano di medie dimensioni con copertura a scandole
Immagine della villa rossa american style a un piano di medie dimensioni con copertura a scandole

Scott Amundson
Foto della facciata di una casa marrone american style a due piani di medie dimensioni con rivestimenti misti, tetto a capanna e copertura a scandole
Foto della facciata di una casa marrone american style a due piani di medie dimensioni con rivestimenti misti, tetto a capanna e copertura a scandole
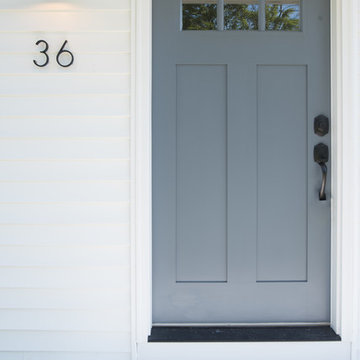
Idee per la villa bianca american style a un piano di medie dimensioni con rivestimento con lastre in cemento, tetto a padiglione e copertura in tegole
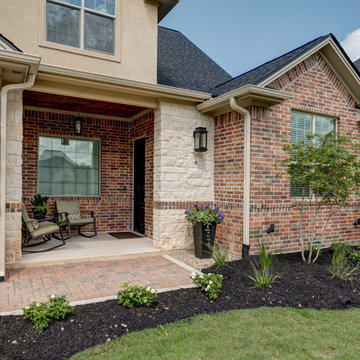
Front Facade | Brick, Stone, and Stucco | Small Acloved Front Porch | Attached Two Car Garage | Wooden Garage Doors | Brick Paver Driveway | Attached Lantern Light Fixtures

Welcome home to the Remington. This breath-taking two-story home is an open-floor plan dream. Upon entry you'll walk into the main living area with a gourmet kitchen with easy access from the garage. The open stair case and lot give this popular floor plan a spacious feel that can't be beat. Call Visionary Homes for details at 435-228-4702. Agents welcome!
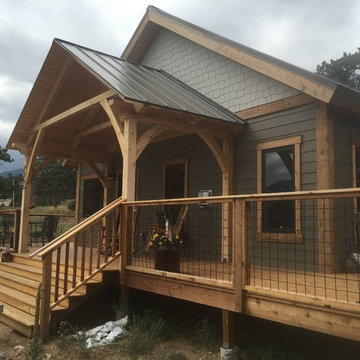
Ispirazione per la facciata di una casa american style di medie dimensioni con rivestimento in legno e tetto a capanna
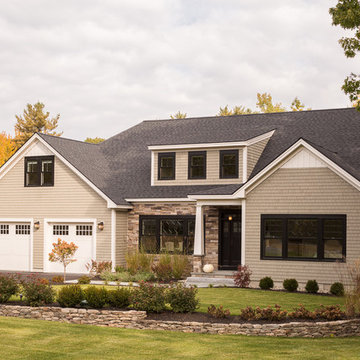
Jeff Roberts
Immagine della facciata di una casa beige american style a due piani di medie dimensioni con rivestimenti misti e tetto a capanna
Immagine della facciata di una casa beige american style a due piani di medie dimensioni con rivestimenti misti e tetto a capanna

Idee per la villa marrone american style a piani sfalsati di medie dimensioni con rivestimento in metallo, tetto a padiglione e copertura a scandole
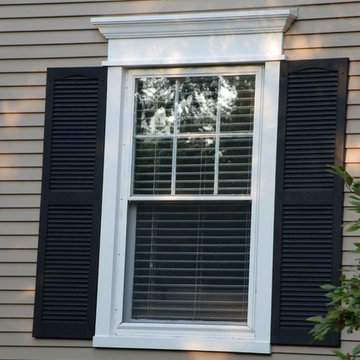
Wilmette, IL Siding Remodel by Siding & Windows Group Ltd. This Cape Cod Style Home in Wimette, IL had the Exterior updated, where we installed Royal Residential CertainTeed Cedar Impressions Vinyl Siding in Lap on the first elevation and Shake on the second elevation. Exterior Remodel was complete with restoration of window trim, top, middle & bottom frieze boards with drip edge, soffit & fascia, restoration of corner posts, and window crossheads with crown moldings
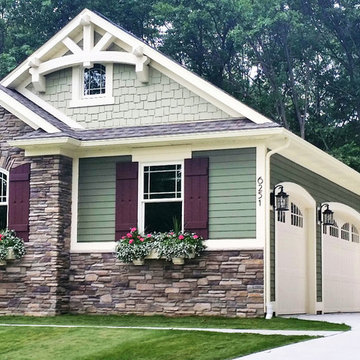
House Plan 23503JD is one of our favorite Craftsman/Bungalow-esque house plans. We're thrilled with our client's final product built in Michigan. This 3 Bedroom, 2 bath home has beautiful decorative trusses, a great combination of stone, siding, and shingles, a standing seam metal roof over the front bedroom, and a lovely front porch.
Ready when you are! Where do YOU want to build?
Specs-at-a-glance
3 Bedrooms
2 Baths
1,900+ Sq. Ft.
Plans: http://bit.ly/23503jd
#readywhenyouare
#bungalow
#houseplan
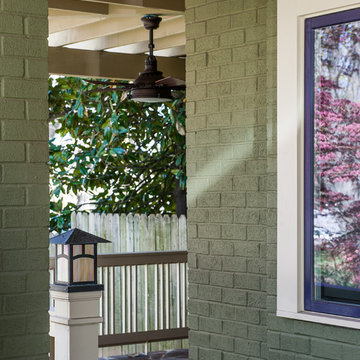
J.W. Smith Photography
Immagine della facciata di una casa verde american style a due piani di medie dimensioni con rivestimento in mattoni
Immagine della facciata di una casa verde american style a due piani di medie dimensioni con rivestimento in mattoni
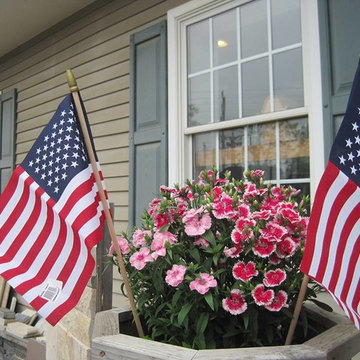
Idee per la villa marrone american style a un piano di medie dimensioni con rivestimento in legno
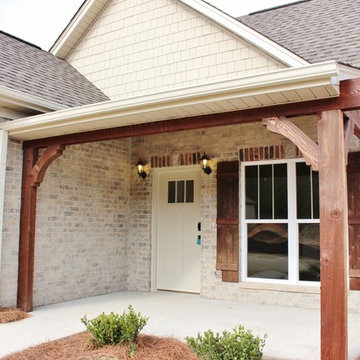
Front porch with Stained cedar post & shutters
Ispirazione per la facciata di una casa beige american style a un piano di medie dimensioni con rivestimento in vinile
Ispirazione per la facciata di una casa beige american style a un piano di medie dimensioni con rivestimento in vinile
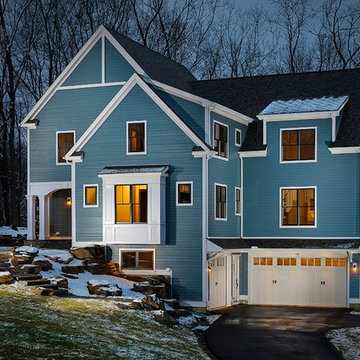
Custom craftsman style home by Advantage Contracting in West Hartford, CT. This custom home was built in South Glastonbury, CT.
Idee per la facciata di una casa blu american style a due piani di medie dimensioni con rivestimento con lastre in cemento e tetto a capanna
Idee per la facciata di una casa blu american style a due piani di medie dimensioni con rivestimento con lastre in cemento e tetto a capanna
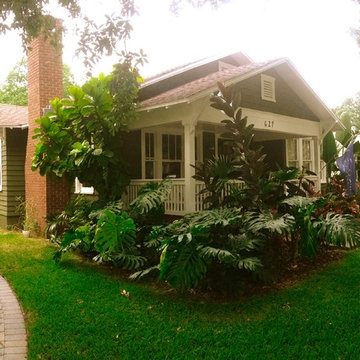
Craftsman Bungalow Restoration
Idee per la villa verde american style a un piano di medie dimensioni con rivestimento in legno, tetto a capanna e copertura a scandole
Idee per la villa verde american style a un piano di medie dimensioni con rivestimento in legno, tetto a capanna e copertura a scandole
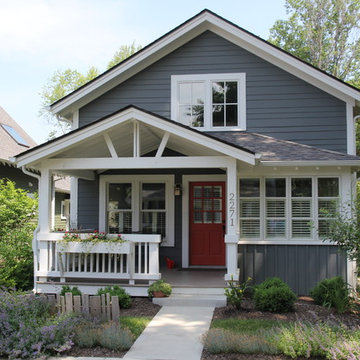
At Inglenook of Carmel, residents share common outdoor courtyards and pedestrian-friendly pathways where they can see one another during the comings and goings of the day, creating meaningful friendships and a true sense of community. Designed by renowned architect Ross Chapin, Inglenook of Carmel offers a range of two-, three-, and four-bedroom Cottage Home designs. From the colorful exterior paint and private flowerboxes to the custom built-ins and detailed design, each home is unique, just like the community.
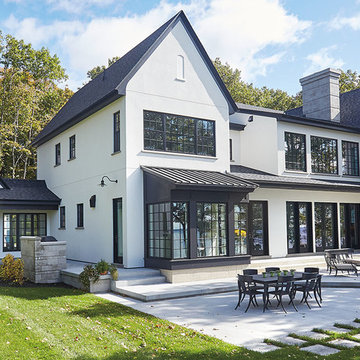
Idee per la villa grigia american style a un piano di medie dimensioni con rivestimento in legno, tetto a capanna e copertura a scandole
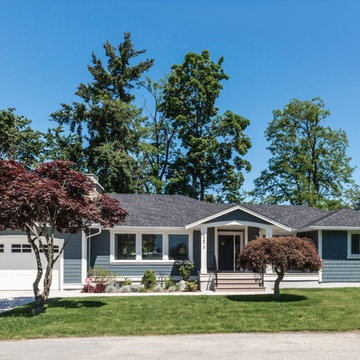
This was a challenging project for very discerning clients. The home was originally owned by the client’s father, and she inherited it when he passed. Care was taken to preserve the history in the home while upgrading it for the current owners. This home exceeds current energy codes, and all mechanical and electrical systems have been completely replaced. The clients remained in the home for the duration of the reno, so it was completed in two phases. Phase 1 involved gutting the basement, removing all asbestos containing materials (flooring, plaster), and replacing all mechanical and electrical systems, new spray foam insulation, and complete new finishing.
The clients lived upstairs while we did the basement, and in the basement while we did the main floor. They left on a vacation while we did the asbestos work.
Phase 2 involved a rock retaining wall on the rear of the property that required a lengthy approval process including municipal, fisheries, First Nations, and environmental authorities. The home had a new rear covered deck, garage, new roofline, all new interior and exterior finishing, new mechanical and electrical systems, new insulation and drywall. Phase 2 also involved an extensive asbestos abatement to remove Asbestos-containing materials in the flooring, plaster, insulation, and mastics.
Photography by Carsten Arnold Photography.
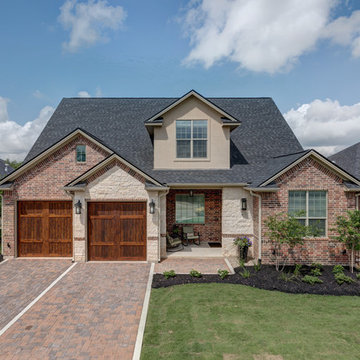
Front Facade | Brick, Stone, and Stucco | Small Acloved Front Porch | Attached Two Car Garage | Wooden Garage Doors | Brick Paver Driveway
Esempio della villa beige american style a due piani di medie dimensioni con rivestimento in mattoni, copertura a scandole e tetto a capanna
Esempio della villa beige american style a due piani di medie dimensioni con rivestimento in mattoni, copertura a scandole e tetto a capanna
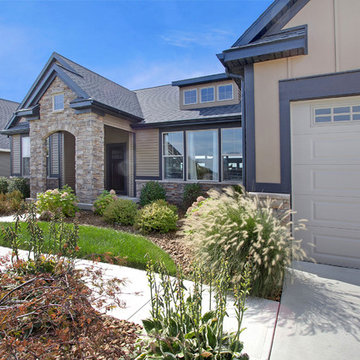
Ispirazione per la villa marrone american style a un piano di medie dimensioni con rivestimenti misti, tetto a capanna e copertura a scandole
Facciate di case american style di medie dimensioni
6