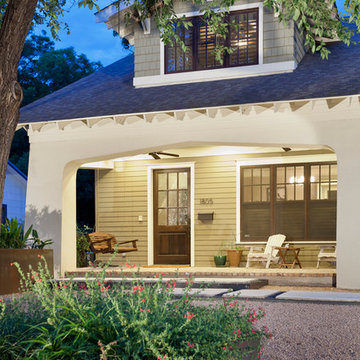Facciate di case american style di medie dimensioni
Filtra anche per:
Budget
Ordina per:Popolari oggi
121 - 140 di 11.480 foto
1 di 3
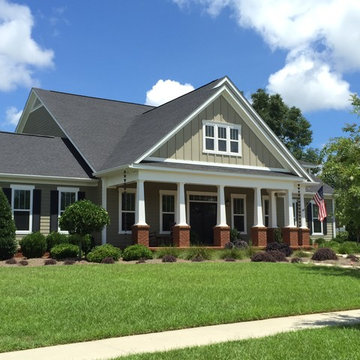
Ispirazione per la villa grigia american style a due piani di medie dimensioni con rivestimento in vinile, tetto a capanna e copertura a scandole
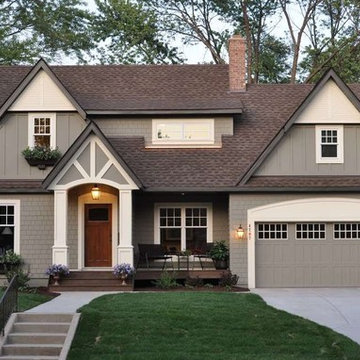
AFTER SECOND FLOOR ADDED
Idee per la villa grigia american style a due piani di medie dimensioni con rivestimento in legno, tetto a padiglione e copertura a scandole
Idee per la villa grigia american style a due piani di medie dimensioni con rivestimento in legno, tetto a padiglione e copertura a scandole
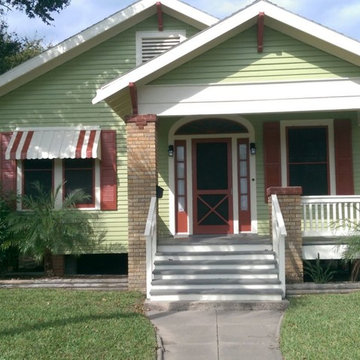
The after photos.
Immagine della facciata di una casa verde american style a un piano di medie dimensioni con rivestimento in legno e tetto a capanna
Immagine della facciata di una casa verde american style a un piano di medie dimensioni con rivestimento in legno e tetto a capanna
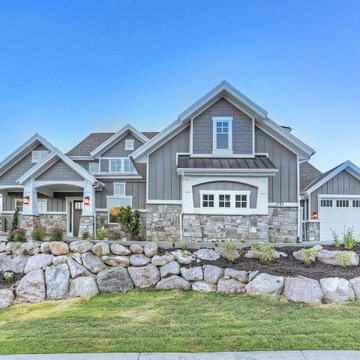
Front exterior of Parade Home.
Immagine della facciata di una casa grigia american style a tre piani di medie dimensioni con rivestimenti misti
Immagine della facciata di una casa grigia american style a tre piani di medie dimensioni con rivestimenti misti
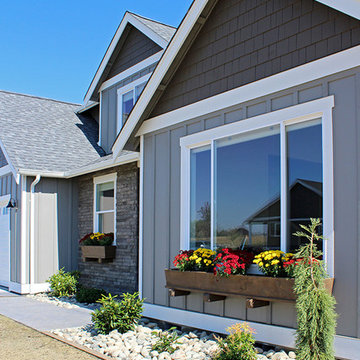
Esempio della facciata di una casa grigia american style a due piani di medie dimensioni con rivestimento con lastre in cemento

A classic 1922 California bungalow in the historic Jefferson Park neighborhood of Los Angeles restored and enlarged by Tim Braseth of ArtCraft Homes completed in 2015. Originally a 2 bed/1 bathroom cottage, it was enlarged with the addition of a new kitchen wing and master suite for a total of 3 bedrooms and 2 baths. Original vintage details such as a Batchelder tile fireplace and Douglas Fir flooring are complemented by an all-new vintage-style kitchen with butcher block countertops, hex-tiled bathrooms with beadboard wainscoting, original clawfoot tub, subway tile master shower, and French doors leading to a redwood deck overlooking a fully-fenced and gated backyard. The new en suite master retreat features a vaulted ceiling, walk-in closet, and French doors to the backyard deck. Remodeled by ArtCraft Homes. Staged by ArtCraft Collection. Photography by Larry Underhill.
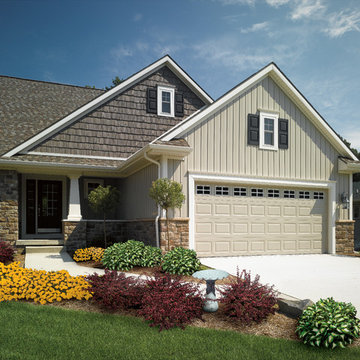
Vertical Siding: Board & Batten (Light Maple)
+ Cedar Impressions (Sable Brown) - Double 9" Staggered Rough-Split Shakes
Trim: Restoration Millwork & Vinyl Carpentry Decorative Trim
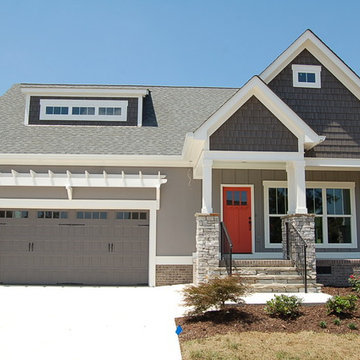
This craftsman beauty is decked out in an array of color. This homes boasts character with the mixture of greys, with the very punchy front door, and a hint of pale blue just under the porch ceilings. This home has a side porch instead of a rear porch. The interior offers open floor plan that is great for entertaining guests. Beautiful custom built cabinetry with a farmhouse style sink.
Connie McCoy
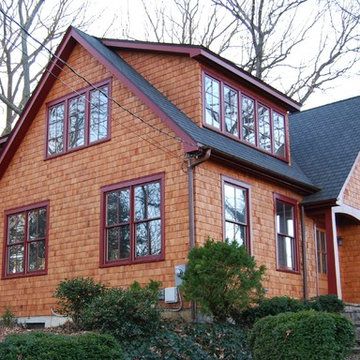
This cottage in the woods has a welcoming face in all directions. The second floor is tucked under the roof with shed dormers and gable walls that provide a surprising amount of usable floor area on the second floor while reducing the bulk of the house for a cottage ambiance. The bold red trim and windows provide the sparkle within the earth tones and natural materials.
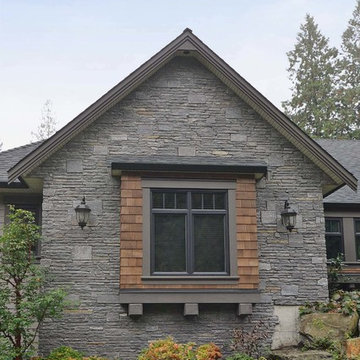
Esempio della villa grigia american style a due piani di medie dimensioni con rivestimenti misti, tetto a capanna e copertura a scandole
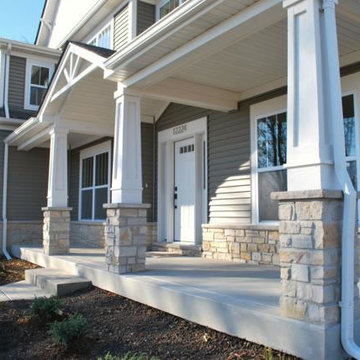
Clean craftsman style concept exterior with a wide open front porch.
Immagine della facciata di una casa grigia american style a due piani di medie dimensioni con rivestimento in vinile e tetto a capanna
Immagine della facciata di una casa grigia american style a due piani di medie dimensioni con rivestimento in vinile e tetto a capanna
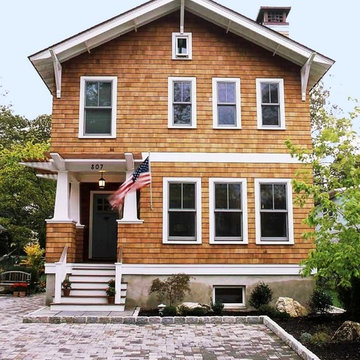
Alexandra Rowley Photography
Ispirazione per la villa marrone american style a due piani di medie dimensioni con rivestimento in legno, tetto a capanna e copertura a scandole
Ispirazione per la villa marrone american style a due piani di medie dimensioni con rivestimento in legno, tetto a capanna e copertura a scandole
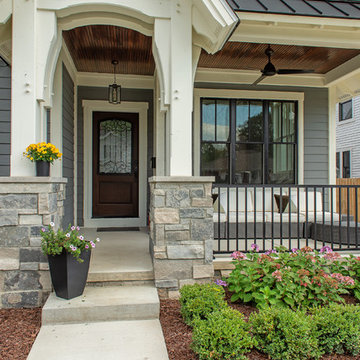
Immagine della villa grigia american style a due piani di medie dimensioni con tetto a capanna, copertura a scandole e rivestimento in legno
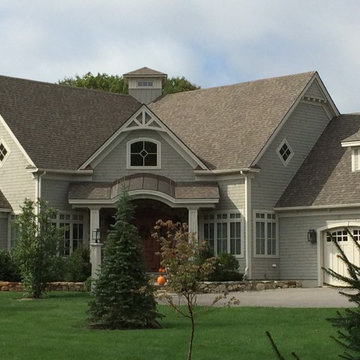
southwick const inc
Foto della facciata di una casa grigia american style a due piani di medie dimensioni con rivestimento in legno e tetto a capanna
Foto della facciata di una casa grigia american style a due piani di medie dimensioni con rivestimento in legno e tetto a capanna
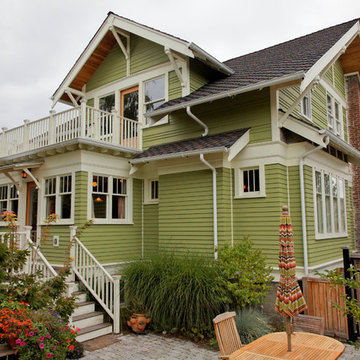
Backyard view shows our seven foot deep addition for expanded kitchen with roof deck above. To access deck we replaced center window with a door similiar to front terrace. Paints are BM "Mountain Lane" for siding and "Barely Yellow" for trim. David Whelan photo

We create the front to be more open with wide steps and step lights and a custom built in mailbox
Idee per la villa verde american style a un piano di medie dimensioni con rivestimenti misti, copertura a scandole, tetto nero e pannelli e listelle di legno
Idee per la villa verde american style a un piano di medie dimensioni con rivestimenti misti, copertura a scandole, tetto nero e pannelli e listelle di legno

Foto della villa verde american style a un piano di medie dimensioni con rivestimento in legno, tetto a capanna, copertura a scandole, tetto nero e pannelli sovrapposti
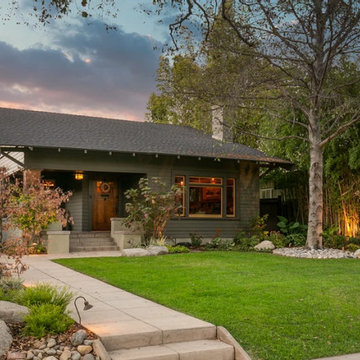
Ispirazione per la villa verde american style a un piano di medie dimensioni con rivestimento in legno, tetto a capanna, copertura a scandole, tetto nero e pannelli sovrapposti

This view shows the corner of the living room/kitchen.
Ispirazione per la villa verde american style a due piani di medie dimensioni con rivestimento in legno, tetto a capanna, copertura a scandole, tetto grigio e pannelli sovrapposti
Ispirazione per la villa verde american style a due piani di medie dimensioni con rivestimento in legno, tetto a capanna, copertura a scandole, tetto grigio e pannelli sovrapposti
Facciate di case american style di medie dimensioni
7
