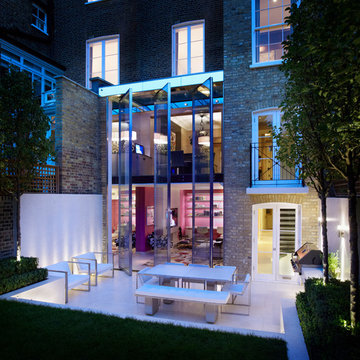Facciate di Case a Schiera contemporanee
Filtra anche per:
Budget
Ordina per:Popolari oggi
121 - 140 di 2.127 foto
1 di 3
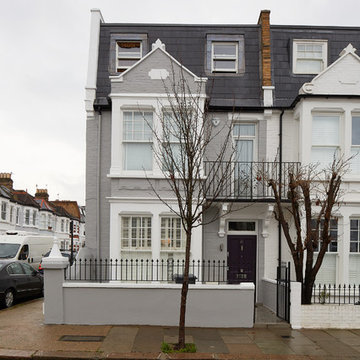
End of terrace mansard style loft conversion.
Foto della facciata di una casa a schiera grigia contemporanea a tre piani di medie dimensioni con rivestimento in adobe, tetto a mansarda e copertura in tegole
Foto della facciata di una casa a schiera grigia contemporanea a tre piani di medie dimensioni con rivestimento in adobe, tetto a mansarda e copertura in tegole
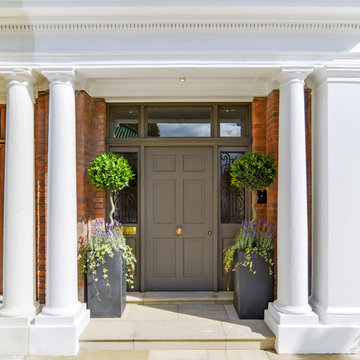
A residential property designed for development and sale, this was a truly unique project that saw a dramatic transformation on site. The planning permission application for this unusual project pushed the realms of possibility in terms of excavation and re-building. The design featured naturally lit underground spaces and a range of stunning contemporary accommodation geared towards attracting an international buyer. Complex and fast moving, the project resulted in an exceptional luxury home and maximised profit for the developer.
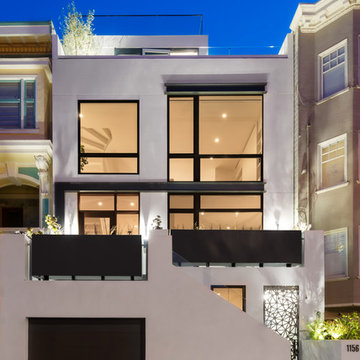
Ispirazione per la facciata di una casa a schiera bianca contemporanea a due piani di medie dimensioni con rivestimento in stucco, tetto piano e copertura verde
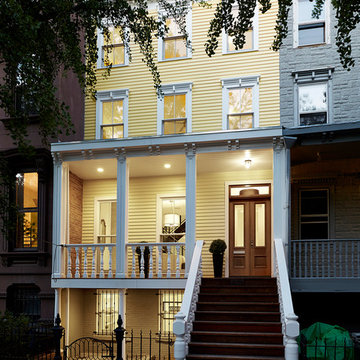
Fully restored front porch, stairs, and facade. The building is landmarked.
photos by: Jody Kivort
Esempio della facciata di una casa a schiera gialla contemporanea a tre piani di medie dimensioni con rivestimento in legno e tetto piano
Esempio della facciata di una casa a schiera gialla contemporanea a tre piani di medie dimensioni con rivestimento in legno e tetto piano
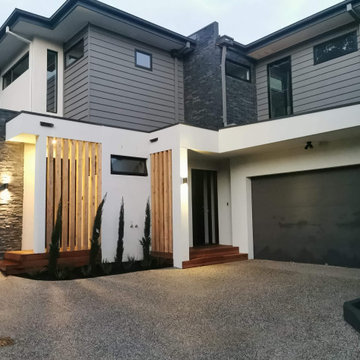
Plenty of variation in cladding materials and colours in this entry shot of the 2 back units in this small 3 townhouse development. Materials include Veneer Ledgestone Slate, cypress posts used as privacy screening, merbau entry decking rendered brickwork and cement weatherboards to the upper storey. A grey and black toned exposed aggregate driveway complements the external unit colours.

Idee per la facciata di una casa a schiera nera contemporanea a due piani di medie dimensioni con rivestimento in legno, tetto a capanna, copertura in metallo o lamiera e tetto bianco
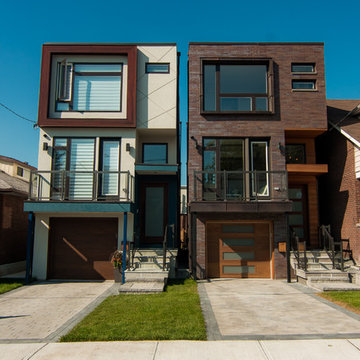
Immagine della facciata di una casa a schiera marrone contemporanea a tre piani di medie dimensioni con rivestimento in mattoni e tetto piano

This image was taken under construction but I like the dynamic angles.
The house is an addition to a Victorian workers cottage that was overshadowed by more recent townhouse developments.
We designed the addition at the front as an infill between other blocky townhouses, using block colour and vertical battens to define it from its neighbours.
photo by Jane McDougall
builder Bond Building Group
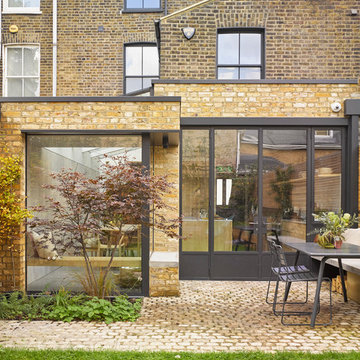
Mondrian steel patio doors were used on the rear of this property, the slim metal framing were used to maximise glass to this patio door, maintaining the industrial look while allowing maximum light to pass through. The minimal steel section finished in white supported the structural glass roof allowing light to ingress through the room.
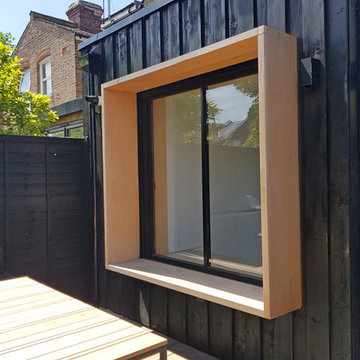
Ispirazione per la facciata di una casa a schiera nera contemporanea a un piano di medie dimensioni con rivestimento in legno
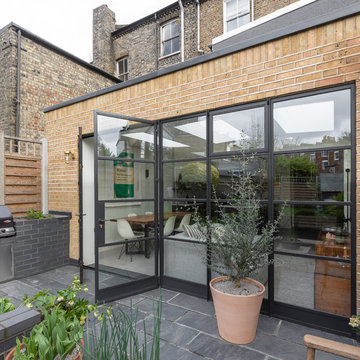
Peter Landers
Ispirazione per la facciata di una casa a schiera beige contemporanea a un piano di medie dimensioni con rivestimento in mattoni, tetto piano e copertura mista
Ispirazione per la facciata di una casa a schiera beige contemporanea a un piano di medie dimensioni con rivestimento in mattoni, tetto piano e copertura mista
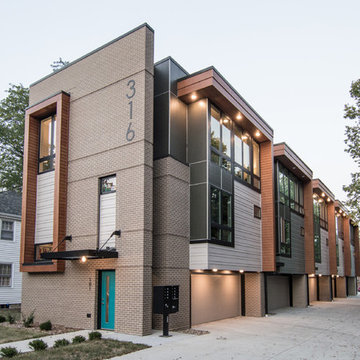
Immagine della facciata di una casa a schiera multicolore contemporanea a tre piani di medie dimensioni con rivestimenti misti e tetto piano
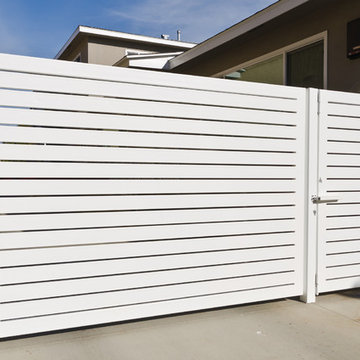
Pacific Garage Doors & Gates
Burbank & Glendale's Highly Preferred Garage Door & Gate Services
Location: North Hollywood, CA 91606
Idee per la facciata di una casa a schiera grande beige contemporanea a tre piani con rivestimento in stucco, tetto a padiglione e copertura a scandole
Idee per la facciata di una casa a schiera grande beige contemporanea a tre piani con rivestimento in stucco, tetto a padiglione e copertura a scandole
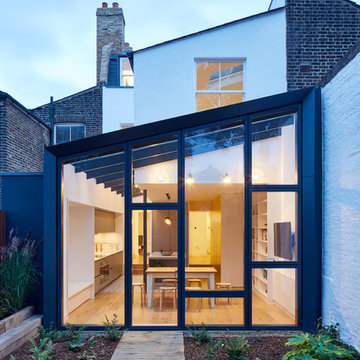
A retrofit of a Victorian townhouse with mansard loft extension and 2-storey rear/ side extension. Insulated using breathable wood-fibre products, filled with daylight and dramatic double-height spaces.
Photos: Andy Stagg

Fine House Photography
Esempio della facciata di una casa a schiera multicolore contemporanea a tre piani di medie dimensioni con rivestimento in mattoni, tetto a capanna e copertura in tegole
Esempio della facciata di una casa a schiera multicolore contemporanea a tre piani di medie dimensioni con rivestimento in mattoni, tetto a capanna e copertura in tegole
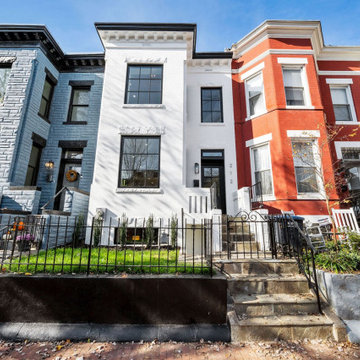
Spacious, contemporary, light-filled rowhome renovation.
Esempio della facciata di una casa a schiera bianca contemporanea a tre piani di medie dimensioni con rivestimento in mattoni
Esempio della facciata di una casa a schiera bianca contemporanea a tre piani di medie dimensioni con rivestimento in mattoni
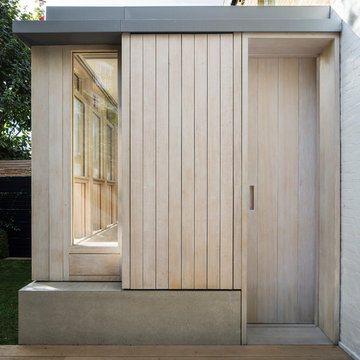
Prefabricated timber extension on concrete base with timber fins + sash windows.
Photo credit: Richard Chivers
Belsize House shortlisted for AJ100 Small Projects Awards 2017
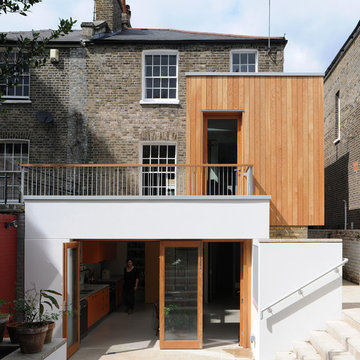
David Grandorge
Esempio della facciata di una casa a schiera contemporanea a tre piani di medie dimensioni con rivestimento in legno e tetto a padiglione
Esempio della facciata di una casa a schiera contemporanea a tre piani di medie dimensioni con rivestimento in legno e tetto a padiglione
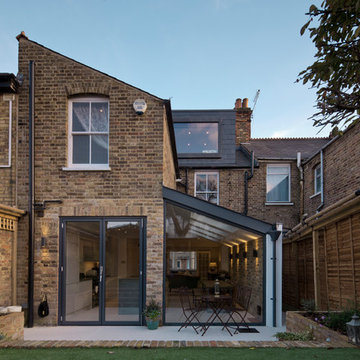
David Barbour Photography
Foto della facciata di una casa a schiera contemporanea di medie dimensioni con rivestimento in mattoni
Foto della facciata di una casa a schiera contemporanea di medie dimensioni con rivestimento in mattoni
Facciate di Case a Schiera contemporanee
7
