Facciate di Case a Schiera contemporanee
Filtra anche per:
Budget
Ordina per:Popolari oggi
81 - 100 di 2.127 foto
1 di 3
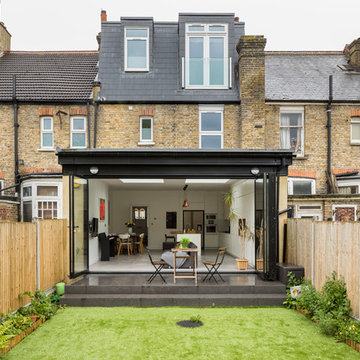
Back of the house with a new extension housing kitchen, living and dining areas, and a new dormer on the top floor.
Photo by Chris Snook
Ispirazione per la facciata di una casa a schiera beige contemporanea a tre piani di medie dimensioni con rivestimento in mattoni, copertura a scandole e tetto piano
Ispirazione per la facciata di una casa a schiera beige contemporanea a tre piani di medie dimensioni con rivestimento in mattoni, copertura a scandole e tetto piano
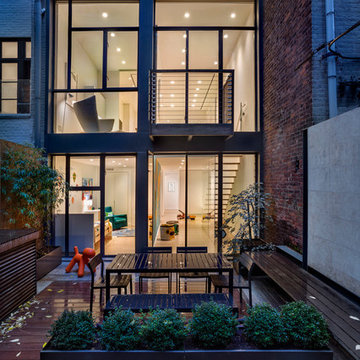
Esempio della facciata di una casa a schiera contemporanea a tre piani con rivestimento in vetro
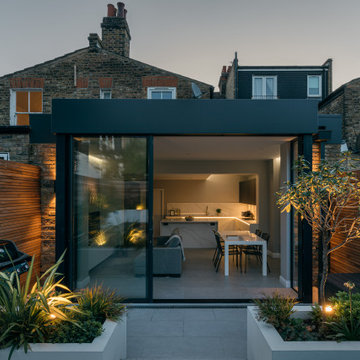
The proposal consisted of an L-shaped rear extension with internal reconfiguration.
Due to overlooking rules, the depth of the rear extension had to be limited in the proximity to the adjoining properties, therefore extra depth was obtained by adding a projecting section in line with the middle axis of the garden.
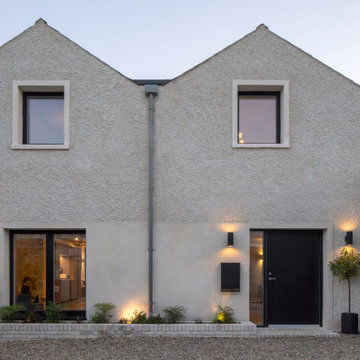
Foto della facciata di una casa a schiera bianca contemporanea a due piani di medie dimensioni con rivestimento in stucco, tetto a capanna, copertura in tegole e tetto nero

Esempio della facciata di una casa a schiera contemporanea a tre piani di medie dimensioni con rivestimenti misti e tetto piano
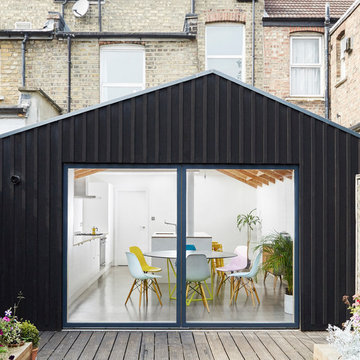
In collaboration with Merrett Houmøller Architects
Idee per la facciata di una casa a schiera nera contemporanea a tre piani di medie dimensioni con rivestimento in legno e tetto a capanna
Idee per la facciata di una casa a schiera nera contemporanea a tre piani di medie dimensioni con rivestimento in legno e tetto a capanna
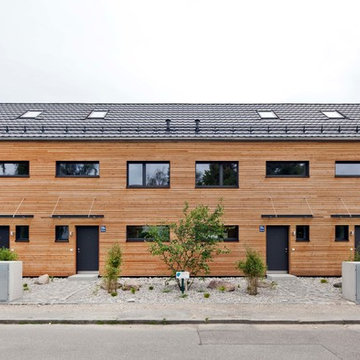
Foto: Michael Voit, Nußdorf
Idee per la facciata di una casa a schiera marrone contemporanea a tre piani di medie dimensioni con rivestimento in legno, tetto a capanna, copertura in tegole, tetto grigio e pannelli sovrapposti
Idee per la facciata di una casa a schiera marrone contemporanea a tre piani di medie dimensioni con rivestimento in legno, tetto a capanna, copertura in tegole, tetto grigio e pannelli sovrapposti
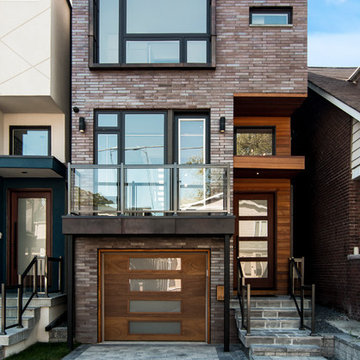
Ispirazione per la facciata di una casa a schiera marrone contemporanea a tre piani di medie dimensioni con rivestimento in mattoni e tetto piano
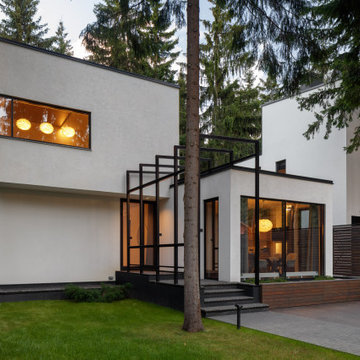
Idee per la facciata di una casa a schiera bianca contemporanea a due piani di medie dimensioni con rivestimento in stucco, tetto piano, copertura mista e tetto nero
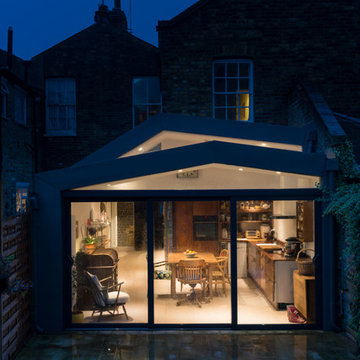
By adding some clever imaginative thought to the shape of this roof, this rear kitchen extension has been transformed into a space of a visual delight that is constantly changing with the light and seasons, creating an amazing living environment
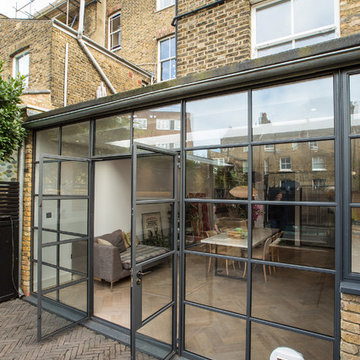
The owners of the property had slowly refurbished their home in phases.We were asked to look at the basement/lower ground layout with the intention of creating a open plan kitchen/dining area and an informal family area that was semi- connected. They needed more space and flexibility.
To achieve this the side return was filled and we extended into the garden. We removed internal partitions to allow a visual connection from front to back of the building.
Alex Maguire Photography
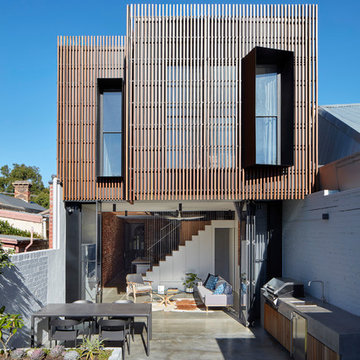
Timber and steel clad rear facade overlooking rear courtyard garden.
Image by: Jack Lovel Photography
Ispirazione per la facciata di una casa a schiera piccola marrone contemporanea a due piani con rivestimento in legno e tetto piano
Ispirazione per la facciata di una casa a schiera piccola marrone contemporanea a due piani con rivestimento in legno e tetto piano
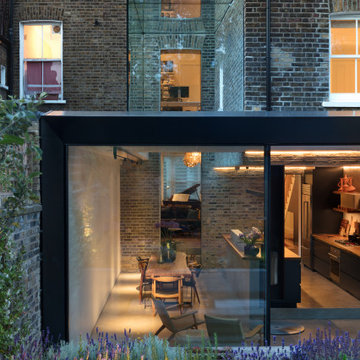
Foto della facciata di una casa a schiera grande nera contemporanea a quattro piani con rivestimento in metallo e tetto a capanna
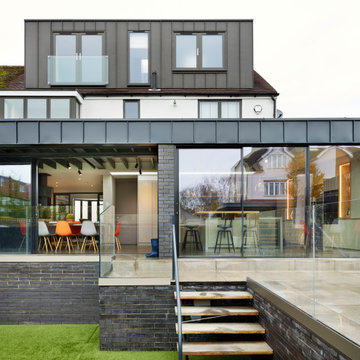
Contemporary loft, rear and side extension featuring vertically seamed, zinc cladding, glass sliding doors and split level garden.
Immagine della facciata di una casa a schiera contemporanea a tre piani
Immagine della facciata di una casa a schiera contemporanea a tre piani
Cleary O'Farrell
Immagine della facciata di una casa a schiera multicolore contemporanea con rivestimenti misti e tetto piano
Immagine della facciata di una casa a schiera multicolore contemporanea con rivestimenti misti e tetto piano
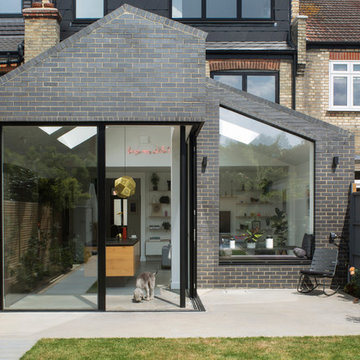
Foto della facciata di una casa a schiera grigia contemporanea a tre piani di medie dimensioni con rivestimento in mattoni, tetto a capanna e copertura in tegole
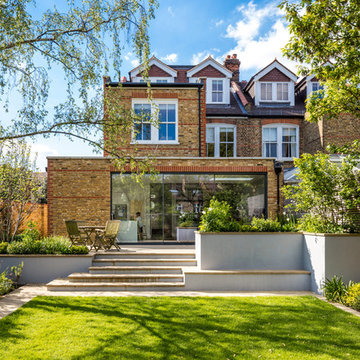
Photo Credit: Andrew Beasley
Esempio della facciata di una casa a schiera grande gialla contemporanea a tre piani con rivestimento in mattoni e tetto piano
Esempio della facciata di una casa a schiera grande gialla contemporanea a tre piani con rivestimento in mattoni e tetto piano
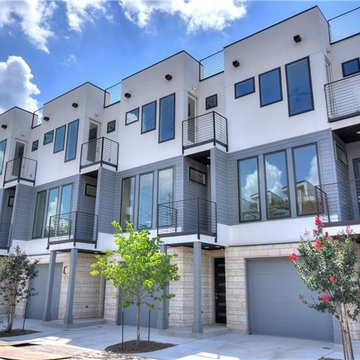
Esempio della facciata di una casa a schiera grande contemporanea a due piani con rivestimento in metallo e tetto piano
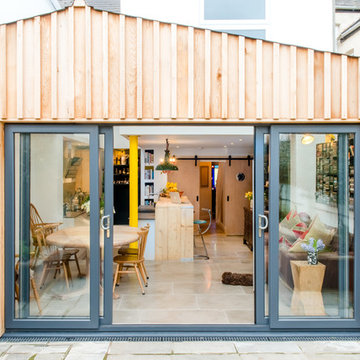
Credit: Photography by Matt Round Photography.
Esempio della facciata di una casa a schiera bianca contemporanea a un piano di medie dimensioni con rivestimento in legno, tetto a capanna e copertura in metallo o lamiera
Esempio della facciata di una casa a schiera bianca contemporanea a un piano di medie dimensioni con rivestimento in legno, tetto a capanna e copertura in metallo o lamiera
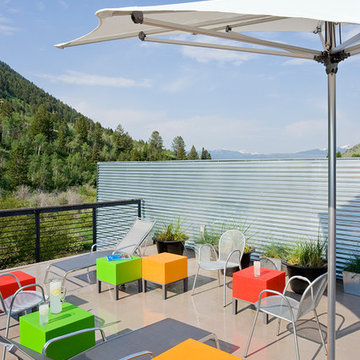
This mixed-income housing development on six acres in town is adjacent to national forest. Conservation concerns restricted building south of the creek and budgets led to efficient layouts.
All of the units have decks and primary spaces facing south for sun and mountain views; an orientation reflected in the building forms. The seven detached market-rate duplexes along the creek subsidized the deed restricted two- and three-story attached duplexes along the street and west boundary which can be entered through covered access from street and courtyard. This arrangement of the units forms a courtyard and thus unifies them into a single community.
The use of corrugated, galvanized metal and fiber cement board – requiring limited maintenance – references ranch and agricultural buildings. These vernacular references, combined with the arrangement of units, integrate the housing development into the fabric of the region.
A.I.A. Wyoming Chapter Design Award of Citation 2008
Project Year: 2009
Facciate di Case a Schiera contemporanee
5