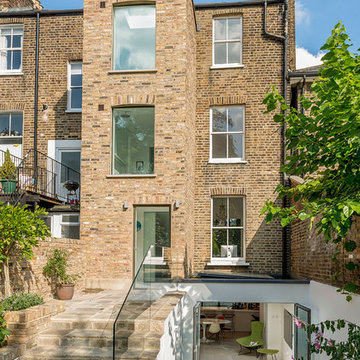Facciate di Case a Schiera con rivestimento in mattoni
Filtra anche per:
Budget
Ordina per:Popolari oggi
161 - 180 di 1.376 foto
1 di 3
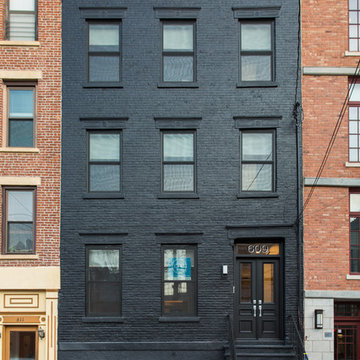
When this non-descript three-story brick row house was purchased by the client, it was stripped completely bare. The owner sought to add additional space, which was achieved by extending the rear of the home by a full 16 feet on the parlor, second and third levels. This not only provided roomier living spaces indoors, it created the opportunity to outfit each reconfigured floor with identical balconies. These outcroppings, finished with matte black railings and full NanaWall folding glass doors, provide the ideal outdoor space for relaxing and entertaining, while creating a harmonious uniformity to the rear façade.
A Grand ARDA for Renovation Design goes to
Dixon Projects
Design: Dixon Projects
From: New York, New York
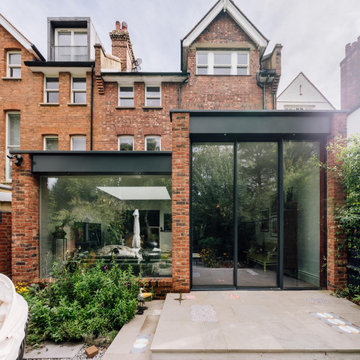
Idee per la facciata di una casa a schiera contemporanea a quattro piani con rivestimento in mattoni
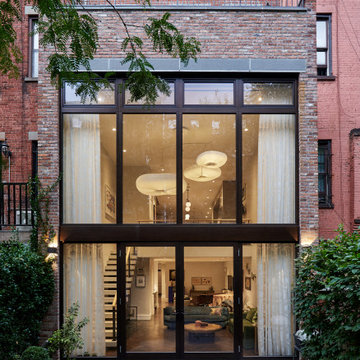
Immagine della facciata di una casa a schiera grande rossa vittoriana a tre piani con rivestimento in mattoni e tetto piano
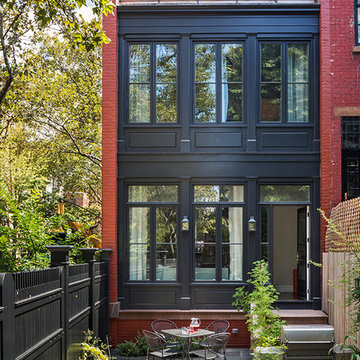
Photography by Francis Dzikowski / OTTO
Esempio della facciata di una casa a schiera classica a tre piani con rivestimento in mattoni
Esempio della facciata di una casa a schiera classica a tre piani con rivestimento in mattoni
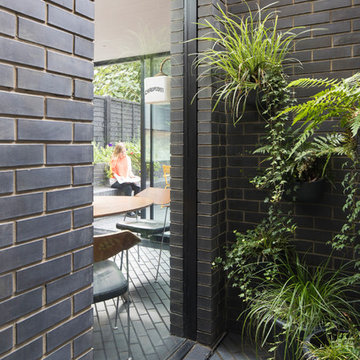
Light well looking through to dining space and garden.
Photograph © Tim Crocker
Ispirazione per la facciata di una casa a schiera nera contemporanea a un piano con rivestimento in mattoni, tetto piano e copertura mista
Ispirazione per la facciata di una casa a schiera nera contemporanea a un piano con rivestimento in mattoni, tetto piano e copertura mista
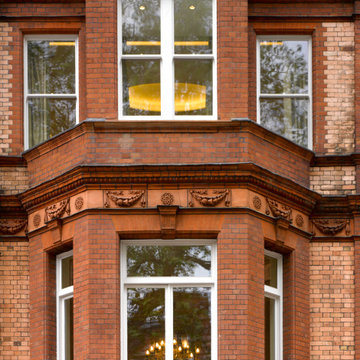
Foto della facciata di una casa a schiera vittoriana a tre piani con rivestimento in mattoni
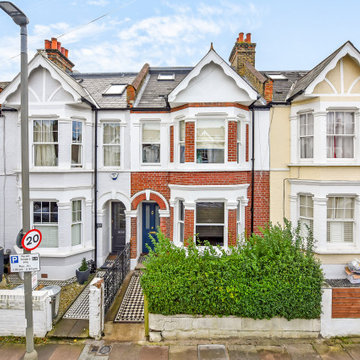
Ground floor side infill extension and loft conversion of this Victorian terrace in Wandsworth. This property is on the Southfield grid. Before we extended, it was a 3 bed. The ground floor extension added 10SQM to the kitchen size, and the loft conversion added two double bedrooms and a bathroom.
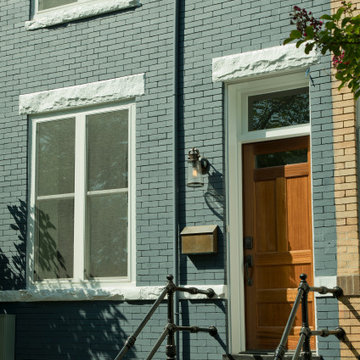
We completely restored the front and back of the home including tuck pointing the brick and a new exterior paint job.
Ispirazione per la facciata di una casa a schiera piccola nera moderna a tre piani con rivestimento in mattoni
Ispirazione per la facciata di una casa a schiera piccola nera moderna a tre piani con rivestimento in mattoni
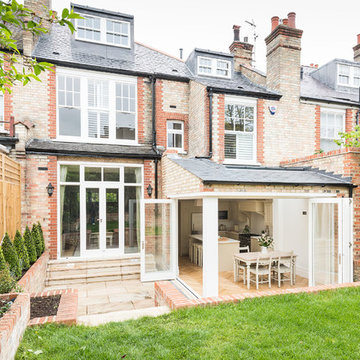
Veronica Rodriguez
Ispirazione per la facciata di una casa a schiera multicolore vittoriana a tre piani di medie dimensioni con rivestimento in mattoni, tetto a capanna e copertura in tegole
Ispirazione per la facciata di una casa a schiera multicolore vittoriana a tre piani di medie dimensioni con rivestimento in mattoni, tetto a capanna e copertura in tegole
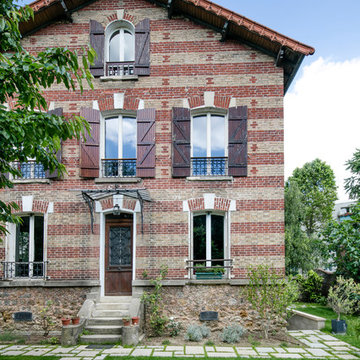
joan bracco
Foto della facciata di una casa a schiera rossa contemporanea a tre piani di medie dimensioni con rivestimento in mattoni
Foto della facciata di una casa a schiera rossa contemporanea a tre piani di medie dimensioni con rivestimento in mattoni
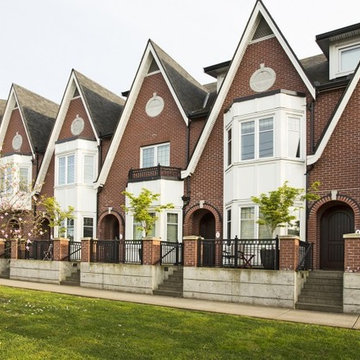
Ispirazione per la facciata di una casa a schiera marrone classica a due piani di medie dimensioni con rivestimento in mattoni, tetto a capanna e copertura a scandole
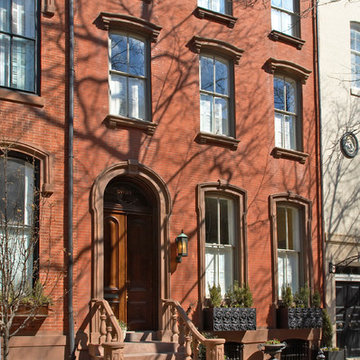
The facade of this 1840's Victorian Townhouse was restored to its original elegance. The front stoop and entry doors were rebuilt as well as the cornice and window details. Interior Design by Barbara Gisel and Mary Macelree.
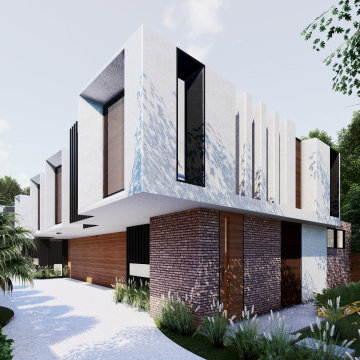
A brand new contemporary 3 unit Townhouses.
The front facade classic brick reflects the neighborhood character in the suburb, perfectly blending with concrete white render creating a timeless Architecture exterior.
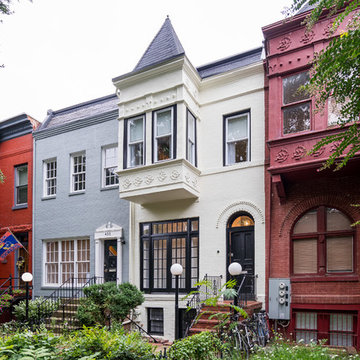
This 1890 rowhouse had been renovated over time, most recently in the 70s. Our clients wanted to renovate every floor. The floors and walls were out of level, and most of the systems were old. We gutted the structure to the studs, leveled and reframed the walls and floors, added insulation and updated the plumbing, electrical and HVAC. Once the structural and systems work was complete, our crew installed a new expanded kitchen, updated all the bathrooms, and updated the basement.
HDBros
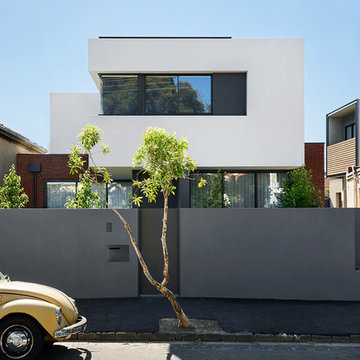
Tess Kelly
Esempio della facciata di una casa a schiera bianca contemporanea a tre piani di medie dimensioni con rivestimento in mattoni, tetto piano e copertura in metallo o lamiera
Esempio della facciata di una casa a schiera bianca contemporanea a tre piani di medie dimensioni con rivestimento in mattoni, tetto piano e copertura in metallo o lamiera
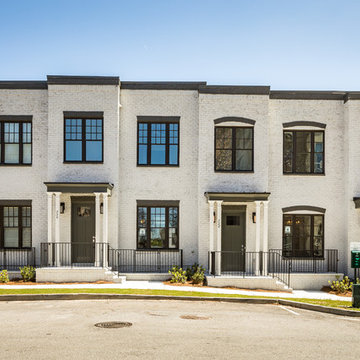
Esempio della facciata di una casa a schiera bianca a tre piani con rivestimento in mattoni
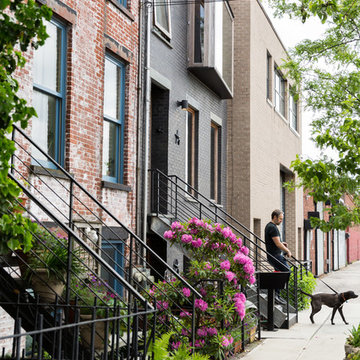
Gut renovation of 1880's townhouse. New vertical circulation and dramatic rooftop skylight bring light deep in to the middle of the house. A new stair to roof and roof deck complete the light-filled vertical volume. Programmatically, the house was flipped: private spaces and bedrooms are on lower floors, and the open plan Living Room, Dining Room, and Kitchen is located on the 3rd floor to take advantage of the high ceiling and beautiful views. A new oversized front window on 3rd floor provides stunning views across New York Harbor to Lower Manhattan.
The renovation also included many sustainable and resilient features, such as the mechanical systems were moved to the roof, radiant floor heating, triple glazed windows, reclaimed timber framing, and lots of daylighting.
All photos: Lesley Unruh http://www.unruhphoto.com/
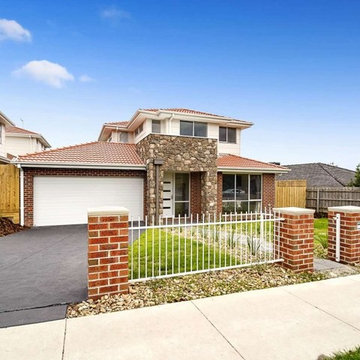
Spacious and pristine home boasting modern and inspired living spaces throughout coupled with low maintenance appeal.
Esempio della facciata di una casa a schiera rossa contemporanea a due piani di medie dimensioni con rivestimento in mattoni, tetto a capanna e copertura in tegole
Esempio della facciata di una casa a schiera rossa contemporanea a due piani di medie dimensioni con rivestimento in mattoni, tetto a capanna e copertura in tegole
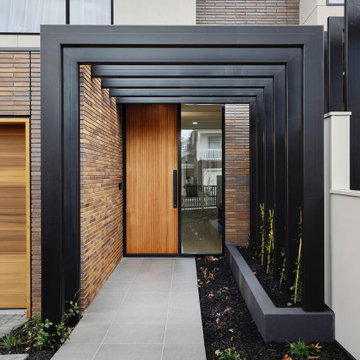
From the street front, the exterior palette creates a warm welcome for visitors and passers-by. Slimline Krause
Emperor bricks line the ground floor, while a sky-on rendered finish creates the look of a concrete panel on the second story, with a striking powder-coated steel arbour at the entry, finished with cedar timber accents on front and garage doors.
“The Krause bricks most definitely contributed to that warmth, and the developer was keen to use the slimline Krause Emperor bricks to create that point of difference. We had used Krause bricks before in Port Melbourne and loved the fact that they were Australian made, so we showed our client the bricks and he loved them straight away,” says Dana Meadows, Architect.
Facciate di Case a Schiera con rivestimento in mattoni
9
