Facciate di Case a Schiera con rivestimento in mattoni
Filtra anche per:
Budget
Ordina per:Popolari oggi
81 - 100 di 1.376 foto
1 di 3
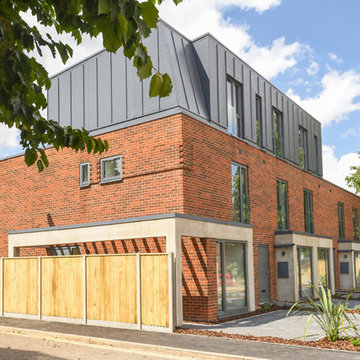
not known
Esempio della facciata di una casa a schiera rossa contemporanea a tre piani di medie dimensioni con rivestimento in mattoni, tetto a mansarda e copertura mista
Esempio della facciata di una casa a schiera rossa contemporanea a tre piani di medie dimensioni con rivestimento in mattoni, tetto a mansarda e copertura mista
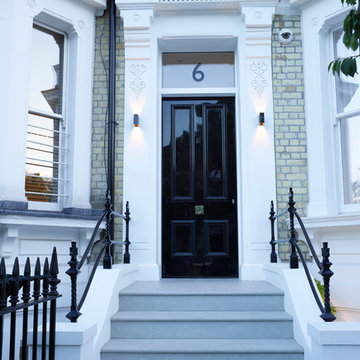
The property had been extensively 'chopped and changed' over the years, including various 1970s accretions. The opportunity therefore existed, planning permitting, for a complete internal rebuild. This was grasped to the full, and only the front facade and roof now remain of the original.
Photography: Rachael Smith
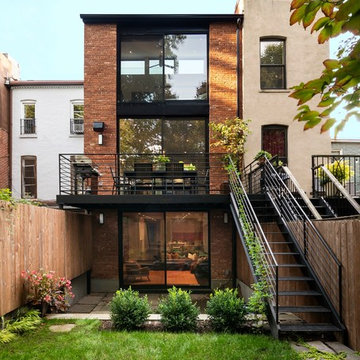
Photo: Bjorg Magnea
Esempio della facciata di una casa a schiera contemporanea a tre piani con rivestimento in mattoni e scale
Esempio della facciata di una casa a schiera contemporanea a tre piani con rivestimento in mattoni e scale
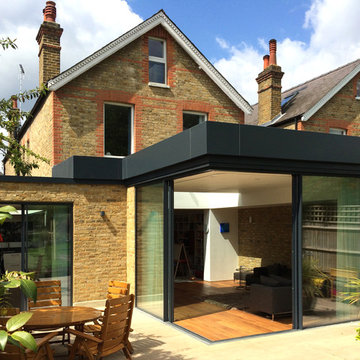
Side and rear kitchen / living / dining room extension in reclaimed London yellow stock brickwork with frameless glazed cantilevering corner, aluminium roof profile and level threshold to patio. 2PM Architects
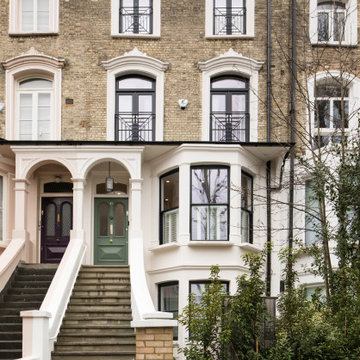
Ispirazione per la facciata di una casa a schiera grande beige vittoriana a quattro piani con rivestimento in mattoni
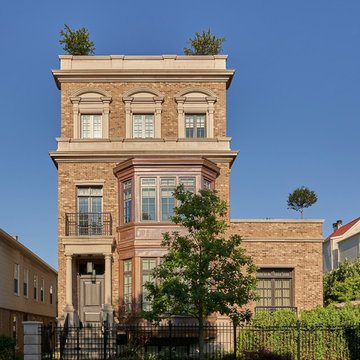
The clients really wanted a bay window; the exterior of the window is copper and will patina over time.
The clients took six months to select and get a specific brick- it was very important to them. It’s a warm and weathered brick with tones of medium and light browns.
The fence, gate, and railings are custom powder-coated metal, designed by BGD&C Custom Homes.
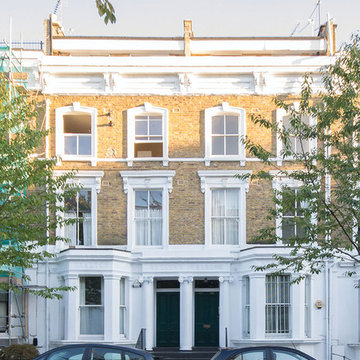
Immagine della facciata di una casa a schiera marrone classica a tre piani con rivestimento in mattoni e tetto piano
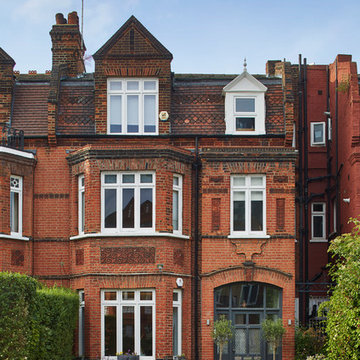
Will Pryce
Foto della facciata di una casa a schiera rossa classica a tre piani con rivestimento in mattoni e tetto a capanna
Foto della facciata di una casa a schiera rossa classica a tre piani con rivestimento in mattoni e tetto a capanna
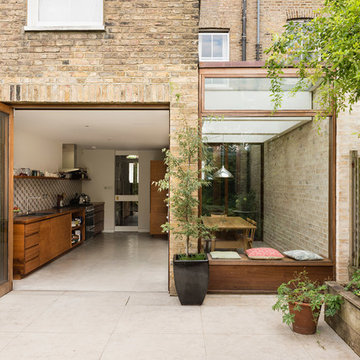
Ispirazione per la facciata di una casa a schiera beige contemporanea di medie dimensioni con rivestimento in mattoni
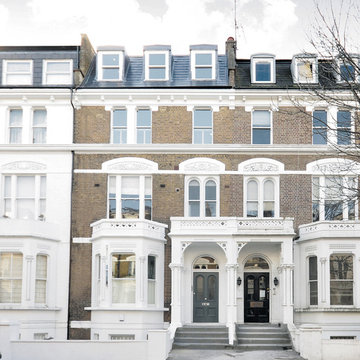
Esempio della facciata di una casa a schiera marrone classica a tre piani con rivestimento in mattoni e tetto a capanna
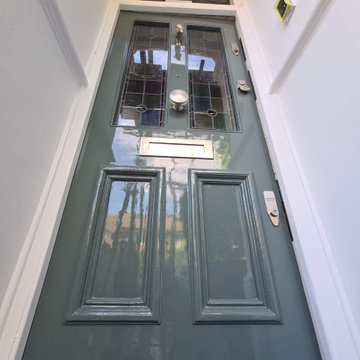
Full front exterior restoration, from windows to door !! With all dust free sanding system, hand painted High Gloss Front door by www.midecor.co.uk
Foto della facciata di una casa a schiera grigia classica a due piani di medie dimensioni con rivestimento in mattoni, tetto a capanna, copertura in tegole e tetto nero
Foto della facciata di una casa a schiera grigia classica a due piani di medie dimensioni con rivestimento in mattoni, tetto a capanna, copertura in tegole e tetto nero

Esempio della facciata di una casa a schiera grande bianca classica a quattro piani con rivestimento in mattoni, tetto piano, copertura mista e tetto nero
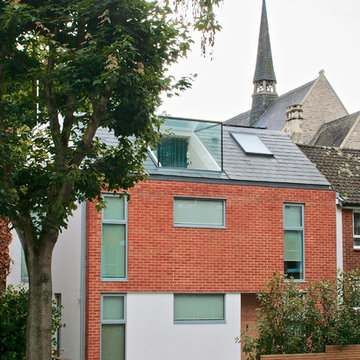
We were originally asked by the Clients to remodel and enlarge small 1950s townhouse standing on a pleasantly secluded south-facing plot. But after some analysis it became obvious that poor quality and modest size of the original house was making it unviable for transformation into a comfortable residence. Demolishing the original house and building a new modern house in its place was the only possible alternative.
We prepared the designs, negotiated and obtained planning permission for demolishing the existing house and building a new larger one with large new basement in its place. The new house has more than double the floor area of the original one. It is of extremely high environmental standards, with comfortable and spacious floor plans and is of inoffensive design that sits tactfully between its neighbours offering harmonious addition to the Conservation Area.
To achieve continuity of the streetscape the construction materials chosen for the new house are referencing the prevailing materials of the neighbouring houses. The design allows the house to assert it own visual identity, but without jarring contrasts to its immediate neighbours.
The front facade finished in visually heavier masonry with relatively small window openings is more enclosing in appearance, while the private rear facade in mainly white render and glass opens the house to the southern sunlight, to the private rear garden and to the attractive views beyond.
Placing all family areas and most bedrooms on the warm and sunny south-facing rear side and the services and auxiliary areas on the colder north-facing front side contribute to the energy efficient floor plans. Extensive energy-saving measures include a bank photovoltaic panels supplementing the normal electricity supply and offsetting 1.5 tonnes of CO2 per year.
The interior design fit-out was carefully designed to express and complement the modern, sustainable and energy-conscious ethos of the new house. The styling and the natural materials chosen create comfortable light-filled contemporary interiors of timeless character.
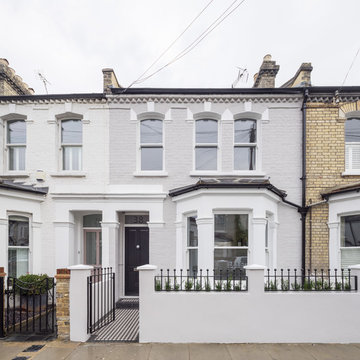
Esempio della facciata di una casa a schiera grigia classica a due piani con rivestimento in mattoni
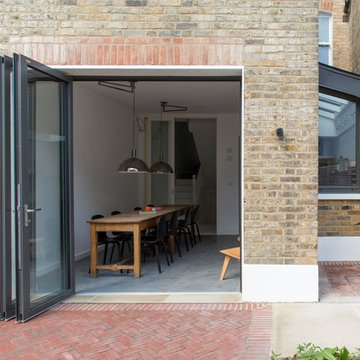
Small side extension made of anthracite zinc and reclaimed brickwork. All construction work Tatham and Gallagher Limited
Rear garden - red cedar fencing and dutch red bricks in herringbone pattern mixed with york stone work slabs
Garden designed by Stephen Grover
Photos by Adam Luszniak
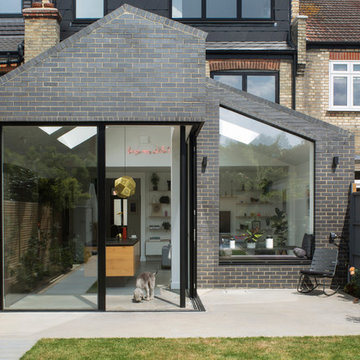
Foto della facciata di una casa a schiera grigia contemporanea a tre piani di medie dimensioni con rivestimento in mattoni, tetto a capanna e copertura in tegole
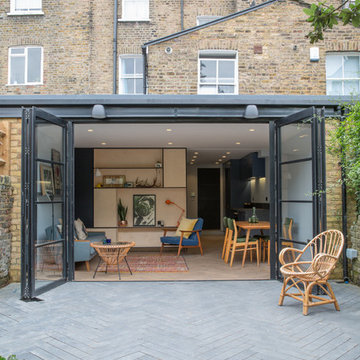
After: Back Garden
Ispirazione per la facciata di una casa a schiera beige contemporanea a tre piani con rivestimento in mattoni
Ispirazione per la facciata di una casa a schiera beige contemporanea a tre piani con rivestimento in mattoni
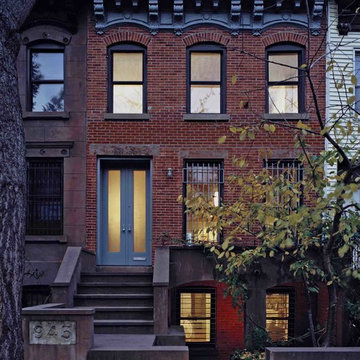
Hulya Kolabas
Immagine della facciata di una casa a schiera classica a tre piani di medie dimensioni con rivestimento in mattoni
Immagine della facciata di una casa a schiera classica a tre piani di medie dimensioni con rivestimento in mattoni
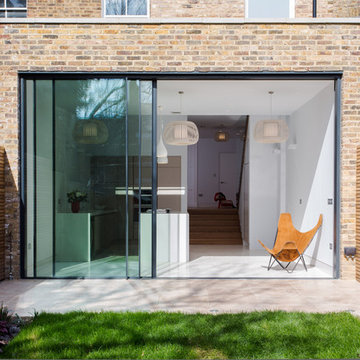
This beautiful lofty kitchen extension draws in light from the full-width glass sliding doors as well as from a slot skylight in the ceiling. so create a calm elegant kitchen/living space.
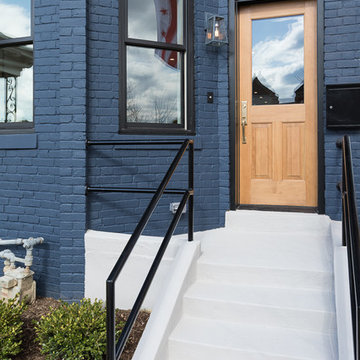
Esempio della facciata di una casa a schiera blu a tre piani con rivestimento in mattoni e tetto piano
Facciate di Case a Schiera con rivestimento in mattoni
5