Facciate di Case a Schiera con rivestimento in mattoni
Filtra anche per:
Budget
Ordina per:Popolari oggi
41 - 60 di 1.376 foto
1 di 3
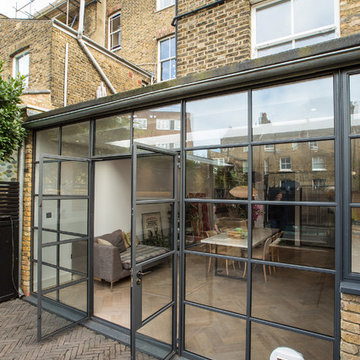
The owners of the property had slowly refurbished their home in phases.We were asked to look at the basement/lower ground layout with the intention of creating a open plan kitchen/dining area and an informal family area that was semi- connected. They needed more space and flexibility.
To achieve this the side return was filled and we extended into the garden. We removed internal partitions to allow a visual connection from front to back of the building.
Alex Maguire Photography
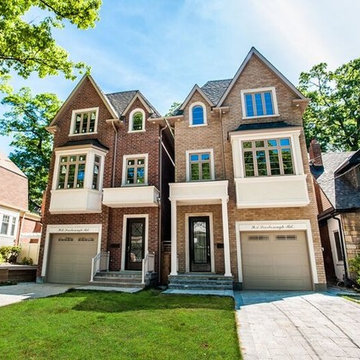
Idee per la facciata di una casa a schiera beige classica a tre piani di medie dimensioni con rivestimento in mattoni e tetto a capanna
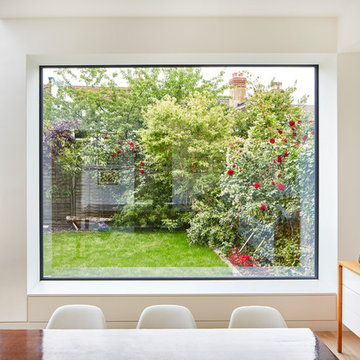
Idee per la facciata di una casa a schiera bianca contemporanea a tre piani con rivestimento in mattoni e tetto piano
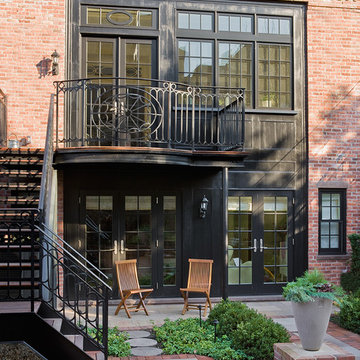
Rear facade in Brooklyn Heights brownstone addition by Ben Herzog, architect in conjunction with designer Elizabeth Cooke-King. Photo by Michael Lee.
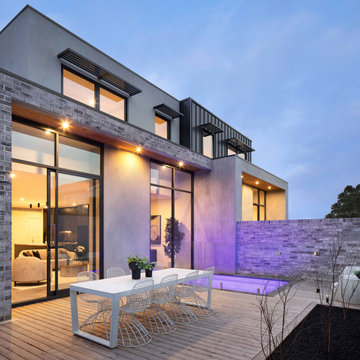
Two story townhouse with angles and a modern aesthetic with brick, render and metal cladding. Large black framed windows offer excellent indoor outdoor connection and a large courtyard terrace with pool face the yard.
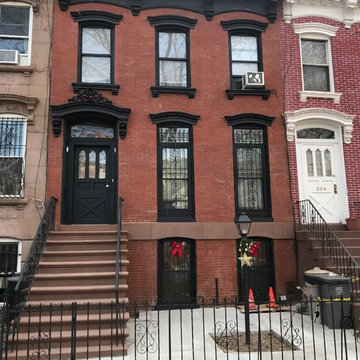
Ispirazione per la facciata di una casa a schiera rossa classica a tre piani di medie dimensioni con rivestimento in mattoni e tetto piano
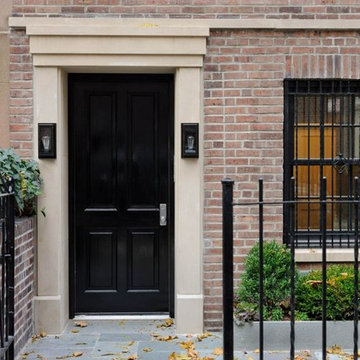
Idee per la facciata di una casa a schiera rossa classica a tre piani con rivestimento in mattoni e tetto piano
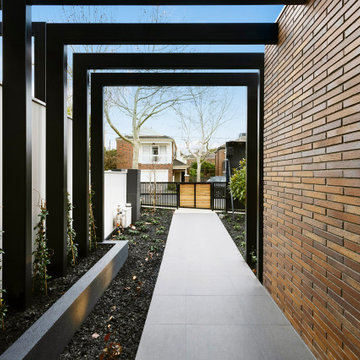
From the street front, the exterior palette creates a warm welcome for visitors and passers-by. Slimline Krause
Emperor bricks line the ground floor, while a sky-on rendered finish creates the look of a concrete panel on the second story, with a striking powder-coated steel arbour at the entry, finished with cedar timber accents on front and garage doors.
“The Krause bricks most definitely contributed to that warmth, and the developer was keen to use the slimline Krause Emperor bricks to create that point of difference. We had used Krause bricks before in Port Melbourne and loved the fact that they were Australian made, so we showed our client the bricks and he loved them straight away,” says Dana Meadows, Architect.

TEAM:
Architect: LDa Architecture & Interiors
Interior Design: LDa Architecture & Interiors
Builder: F.H. Perry
Photographer: Sean Litchfield
Ispirazione per la facciata di una casa a schiera eclettica a quattro piani di medie dimensioni con rivestimento in mattoni
Ispirazione per la facciata di una casa a schiera eclettica a quattro piani di medie dimensioni con rivestimento in mattoni
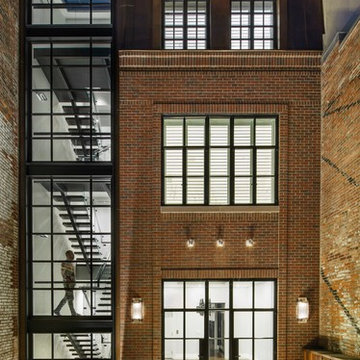
Esempio della facciata di una casa a schiera contemporanea a tre piani con rivestimento in mattoni

Rear exterior looking back towards the house from the small walled garden.
Immagine della facciata di una casa a schiera grande eclettica a quattro piani con rivestimento in mattoni, tetto a capanna, copertura in tegole e tetto blu
Immagine della facciata di una casa a schiera grande eclettica a quattro piani con rivestimento in mattoni, tetto a capanna, copertura in tegole e tetto blu
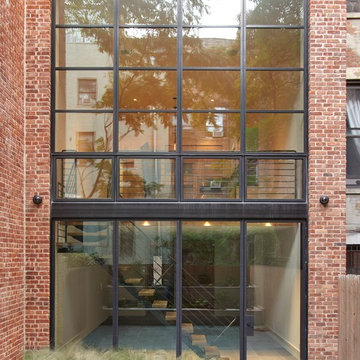
Jason Schmidt
Esempio della facciata di una casa a schiera rossa contemporanea con rivestimento in mattoni
Esempio della facciata di una casa a schiera rossa contemporanea con rivestimento in mattoni
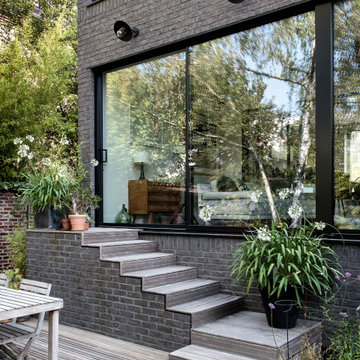
Extension et surélévation en ossature bois et parement brique
Idee per la facciata di una casa a schiera grigia contemporanea a due piani con rivestimento in mattoni, tetto a capanna, copertura in tegole e tetto grigio
Idee per la facciata di una casa a schiera grigia contemporanea a due piani con rivestimento in mattoni, tetto a capanna, copertura in tegole e tetto grigio
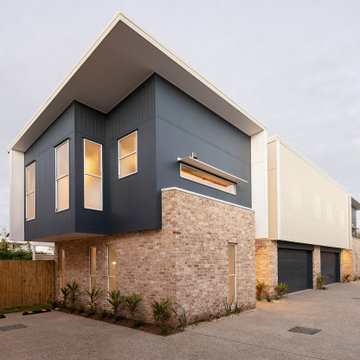
Foto della facciata di una casa a schiera grande beige stile marinaro a due piani con rivestimento in mattoni, tetto piano e copertura in metallo o lamiera
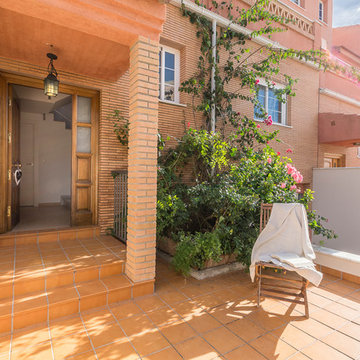
Home&Haus Homestaging & Photography | Maite Fragueiro
Esempio della facciata di una casa a schiera grande arancione mediterranea a tre piani con rivestimento in mattoni, tetto piano e copertura in tegole
Esempio della facciata di una casa a schiera grande arancione mediterranea a tre piani con rivestimento in mattoni, tetto piano e copertura in tegole
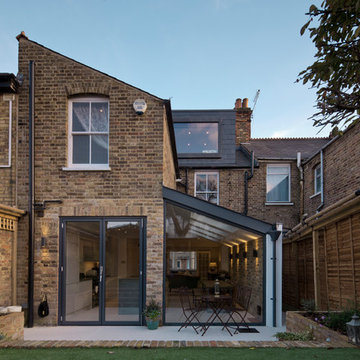
David Barbour Photography
Foto della facciata di una casa a schiera contemporanea di medie dimensioni con rivestimento in mattoni
Foto della facciata di una casa a schiera contemporanea di medie dimensioni con rivestimento in mattoni
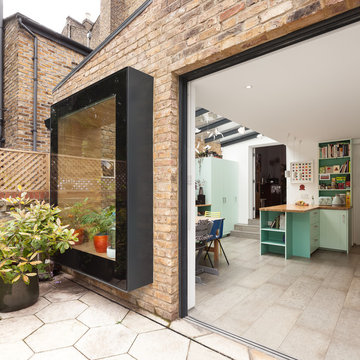
Peter Landers
Idee per la facciata di una casa a schiera contemporanea con rivestimento in mattoni
Idee per la facciata di una casa a schiera contemporanea con rivestimento in mattoni
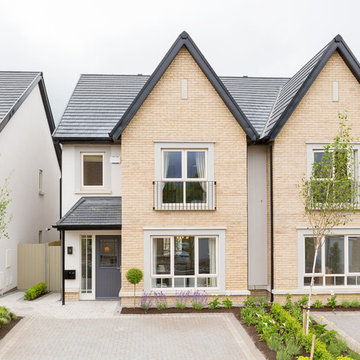
Immagine della facciata di una casa a schiera beige classica a due piani con rivestimento in mattoni
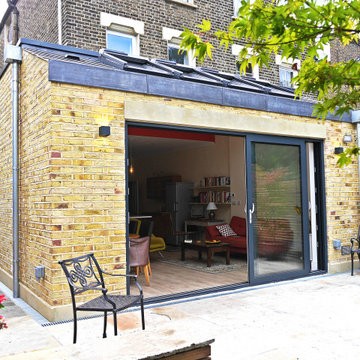
Side and rear extension for the client's five bedroom Victorian villa on Telegraph Hill.
Wellstudio designed an extension to transform the ground floor living space for the growing family, giving them a new light filled volume at the rear of their house which would enhance their wellbeing: space where they could relax, chat, cook, and eat.
The new extension increased the length of the space by approximately 3 metres and allowed the floor to ceiling height to be increased from 2.85metres to 3.4 metres, bringing in extra light and a feeling of elevation.
The new volume also extended approximately 1 metre to the side to further increase the space available. The project enhanced the family's connection with nature by providing much increased levels of natural light and rear glass doors overlooking the garden.
Facciate di Case a Schiera con rivestimento in mattoni
3
