Facciate di Case a Schiera con rivestimento in mattoni
Ordina per:Popolari oggi
141 - 160 di 1.376 foto
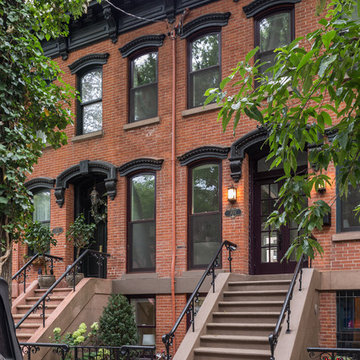
A stunning and quaint home just a stone's throw from Hamilton Park sits in a beautiful Historic District in Jersey City.
Immagine della facciata di una casa a schiera rossa classica a tre piani di medie dimensioni con rivestimento in mattoni, tetto piano e copertura mista
Immagine della facciata di una casa a schiera rossa classica a tre piani di medie dimensioni con rivestimento in mattoni, tetto piano e copertura mista
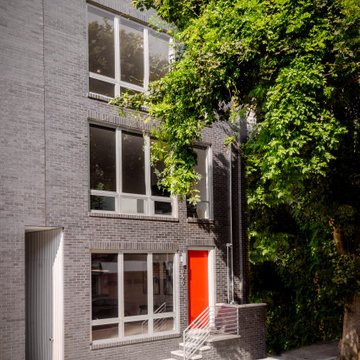
A vibrant orange door highlights the home’s modern gray brick exterior. Floor-to-ceiling windows provide ample natural light and views. The front stairs were designed to conceal the gas meter.
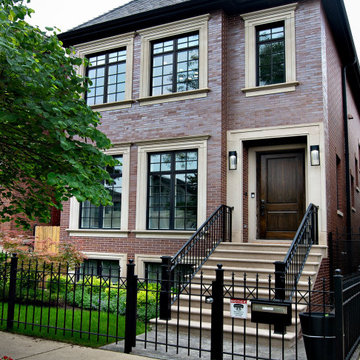
Foto della facciata di una casa a schiera rossa contemporanea a tre piani con rivestimento in mattoni, copertura a scandole e tetto nero

Peter Landers
Esempio della facciata di una casa a schiera beige contemporanea a un piano di medie dimensioni con rivestimento in mattoni, tetto piano e copertura mista
Esempio della facciata di una casa a schiera beige contemporanea a un piano di medie dimensioni con rivestimento in mattoni, tetto piano e copertura mista
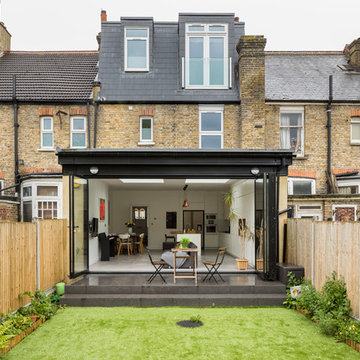
Back of the house with a new extension housing kitchen, living and dining areas, and a new dormer on the top floor.
Photo by Chris Snook
Ispirazione per la facciata di una casa a schiera beige contemporanea a tre piani di medie dimensioni con rivestimento in mattoni, copertura a scandole e tetto piano
Ispirazione per la facciata di una casa a schiera beige contemporanea a tre piani di medie dimensioni con rivestimento in mattoni, copertura a scandole e tetto piano
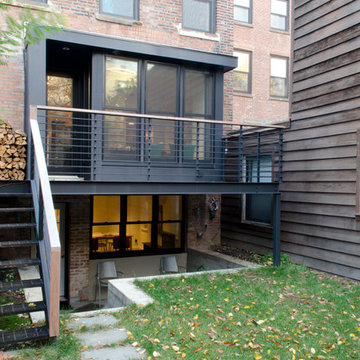
Full gut renovation and facade restoration of an historic 1850s wood-frame townhouse. The current owners found the building as a decaying, vacant SRO (single room occupancy) dwelling with approximately 9 rooming units. The building has been converted to a two-family house with an owner’s triplex over a garden-level rental.
Due to the fact that the very little of the existing structure was serviceable and the change of occupancy necessitated major layout changes, nC2 was able to propose an especially creative and unconventional design for the triplex. This design centers around a continuous 2-run stair which connects the main living space on the parlor level to a family room on the second floor and, finally, to a studio space on the third, thus linking all of the public and semi-public spaces with a single architectural element. This scheme is further enhanced through the use of a wood-slat screen wall which functions as a guardrail for the stair as well as a light-filtering element tying all of the floors together, as well its culmination in a 5’ x 25’ skylight.
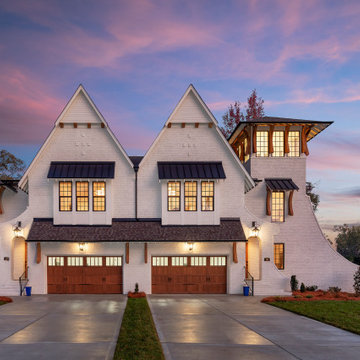
Ispirazione per la facciata di una casa a schiera grande bianca stile marinaro a tre piani con rivestimento in mattoni, tetto a capanna e copertura a scandole
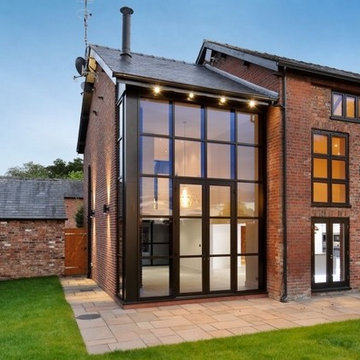
Two storey side extension to an existing converted barn.
Full height glazing to front and rear of the extension.
External materials to match the existing property, as well as internal glazed wall to an additional bedroom.
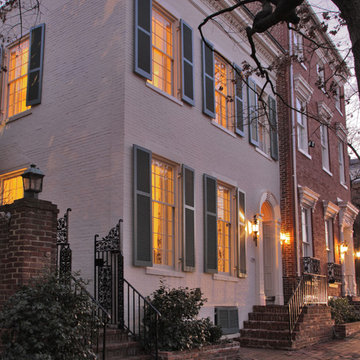
Duke Street exterior
Ispirazione per la facciata di una casa a schiera bianca classica a due piani di medie dimensioni con rivestimento in mattoni e scale
Ispirazione per la facciata di una casa a schiera bianca classica a due piani di medie dimensioni con rivestimento in mattoni e scale
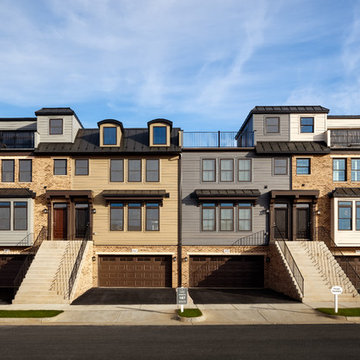
Each townhome has its own two-car garage. Exterior facades feature a combination of metal roofs, brick siding, Hardie fiber cement and various architectural details.
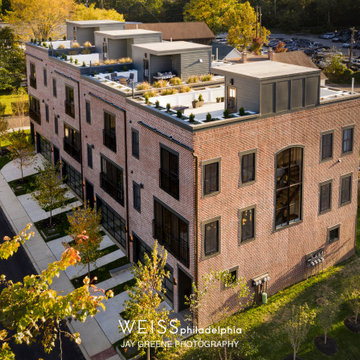
Exterior shot of Industrial chic townhome with rooftop deck.
Idee per la facciata di una casa a schiera industriale a tre piani con rivestimento in mattoni e tetto piano
Idee per la facciata di una casa a schiera industriale a tre piani con rivestimento in mattoni e tetto piano
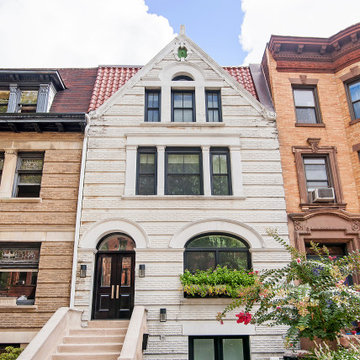
Ispirazione per la facciata di una casa a schiera grande beige moderna a tre piani con rivestimento in mattoni

Ispirazione per la facciata di una casa a schiera piccola beige industriale con rivestimento in mattoni, tetto a capanna e copertura mista
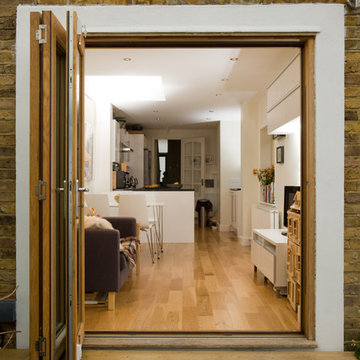
www.denwong.com
Foto della facciata di una casa a schiera piccola contemporanea a due piani con rivestimento in mattoni
Foto della facciata di una casa a schiera piccola contemporanea a due piani con rivestimento in mattoni
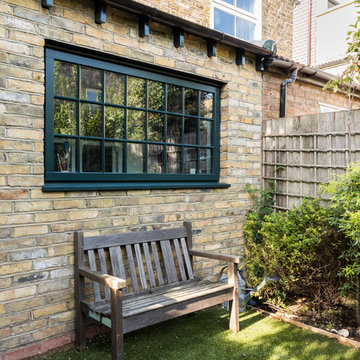
Gorgeously small rear extension to house artists den with pitched roof and bespoke hardwood industrial style window and french doors.
Internally finished with natural stone flooring, painted brick walls, industrial style wash basin, desk, shelves and sash windows to kitchen area.
Chris Snook
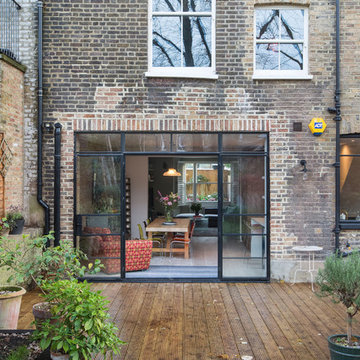
A "Home" should be the physical 'representation' of an individual's or several individuals' personalities. That is exactly what we achieved with this project. After presenting us with an amazing collection of mood boards with everything they aspirated to, we took onboard the core of what was being asked and ran with it.
We ended up gutting out the whole flat and re-designing a new layout that allowed for daylight, intimacy, colour, texture, glamour, luxury and so much attention to detail. All the joinery is bespoke.
Photography by Alex Maguire photography
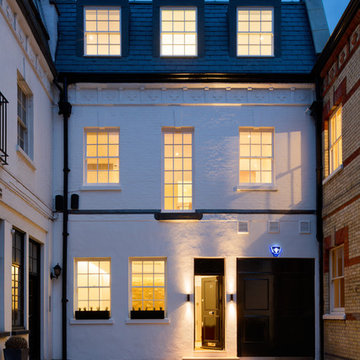
Photo Credit: Andrew Beasley
Ispirazione per la facciata di una casa a schiera grande bianca classica a tre piani con rivestimento in mattoni e copertura in tegole
Ispirazione per la facciata di una casa a schiera grande bianca classica a tre piani con rivestimento in mattoni e copertura in tegole
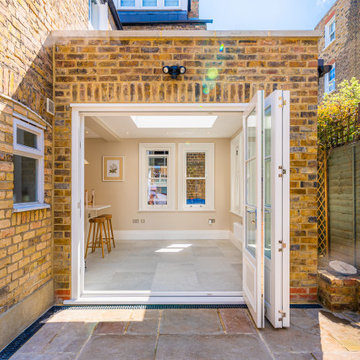
New side extension with french b-folding doors
Idee per la facciata di una casa a schiera gialla a un piano di medie dimensioni con rivestimento in mattoni, tetto piano e tetto grigio
Idee per la facciata di una casa a schiera gialla a un piano di medie dimensioni con rivestimento in mattoni, tetto piano e tetto grigio
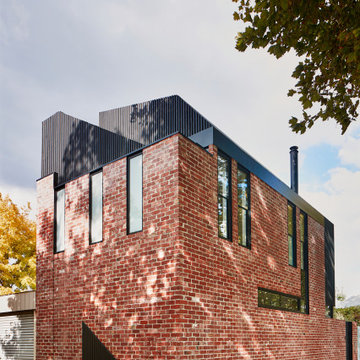
Contrast charred black timber battens with heritage brick and concealed roof deck!
Foto della facciata di una casa a schiera grande nera industriale a due piani con rivestimento in mattoni, tetto nero e pannelli e listelle di legno
Foto della facciata di una casa a schiera grande nera industriale a due piani con rivestimento in mattoni, tetto nero e pannelli e listelle di legno
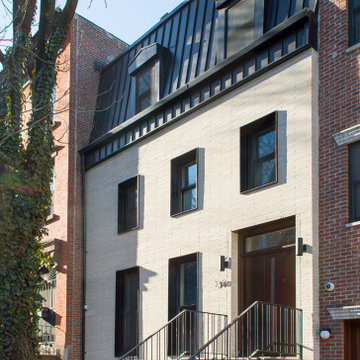
Facade renovation for a Brooklyn Townhouse.
Immagine della facciata di una casa a schiera beige contemporanea con rivestimento in mattoni e copertura in metallo o lamiera
Immagine della facciata di una casa a schiera beige contemporanea con rivestimento in mattoni e copertura in metallo o lamiera
Facciate di Case a Schiera con rivestimento in mattoni
8