Facciate di Case a Schiera con rivestimento in mattoni
Filtra anche per:
Budget
Ordina per:Popolari oggi
121 - 140 di 1.376 foto
1 di 3
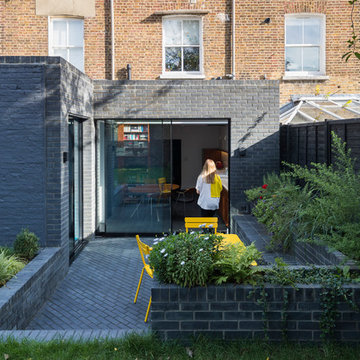
External View.
Photograph © Tim Crocker
Ispirazione per la facciata di una casa a schiera nera contemporanea a un piano con rivestimento in mattoni e tetto piano
Ispirazione per la facciata di una casa a schiera nera contemporanea a un piano con rivestimento in mattoni e tetto piano
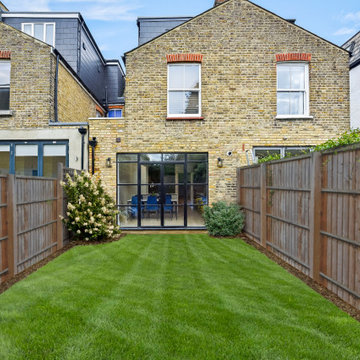
Ground floor side infill extension and loft conversion of this Victorian terrace in Wandsworth. This property is on the Southfield grid. Before we extended, it was a 3 bed. The ground floor extension added 10SQM to the kitchen size, and the loft conversion added two double bedrooms and a bathroom.
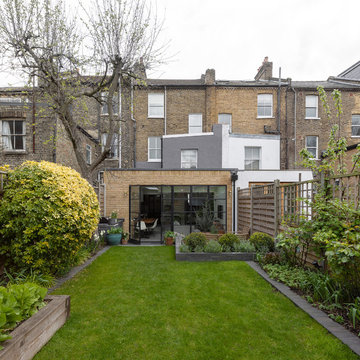
Peter Landers
Ispirazione per la facciata di una casa a schiera beige contemporanea a un piano di medie dimensioni con rivestimento in mattoni, tetto piano e copertura mista
Ispirazione per la facciata di una casa a schiera beige contemporanea a un piano di medie dimensioni con rivestimento in mattoni, tetto piano e copertura mista
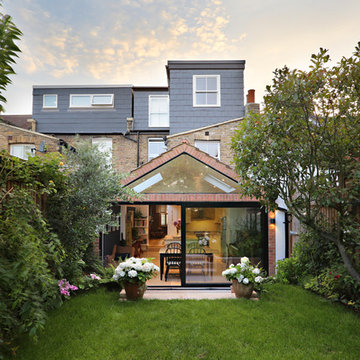
Fine House Photography
Ispirazione per la facciata di una casa a schiera multicolore vittoriana a tre piani di medie dimensioni con rivestimento in mattoni, tetto a capanna e copertura in tegole
Ispirazione per la facciata di una casa a schiera multicolore vittoriana a tre piani di medie dimensioni con rivestimento in mattoni, tetto a capanna e copertura in tegole
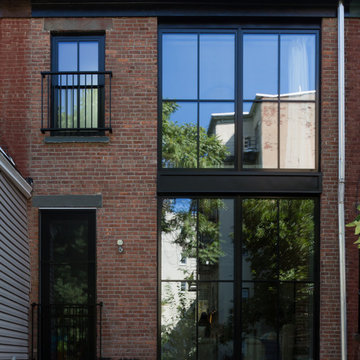
Foto della facciata di una casa a schiera contemporanea con rivestimento in mattoni
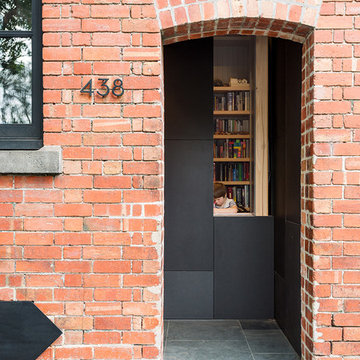
Architect: Victoria Reeves
Builder: Ben Thomas Builder
Photo Credit: Drew Echberg
Immagine della facciata di una casa a schiera piccola rossa industriale a tre piani con rivestimento in mattoni
Immagine della facciata di una casa a schiera piccola rossa industriale a tre piani con rivestimento in mattoni
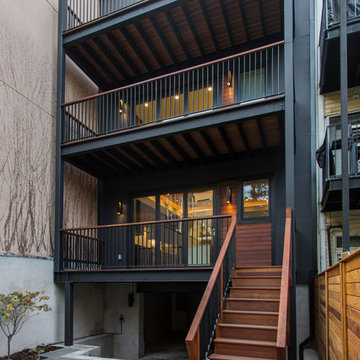
When this non-descript three-story brick row house was purchased by the client, it was stripped completely bare. The owner sought to add additional space, which was achieved by extending the rear of the home by a full 16 feet on the parlor, second and third levels. This not only provided roomier living spaces indoors, it created the opportunity to outfit each reconfigured floor with identical balconies. These outcroppings, finished with matte black railings and full NanaWall folding glass doors, provide the ideal outdoor space for relaxing and entertaining, while creating a harmonious uniformity to the rear façade.
A Grand ARDA for Renovation Design goes to
Dixon Projects
Design: Dixon Projects
From: New York, New York
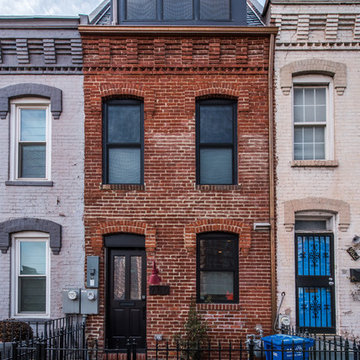
The front of the row house with the bump up.
A complete restoration and addition bump up to this row house in Washington, DC. has left it simply gorgeous. When we started there were studs and sub floors. This is a project that we're delighted with the turnout.
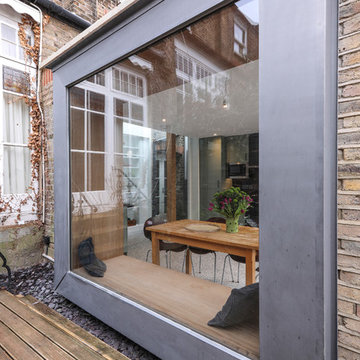
Alex Maguire Photography
One of the nicest thing that can happen as an architect is that a client returns to you because they enjoyed working with us so much the first time round. Having worked on the bathroom in 2016 we were recently asked to look at the kitchen and to advice as to how we could extend into the garden without completely invading the space. We wanted to be able to "sit in the kitchen and still be sitting in the garden".
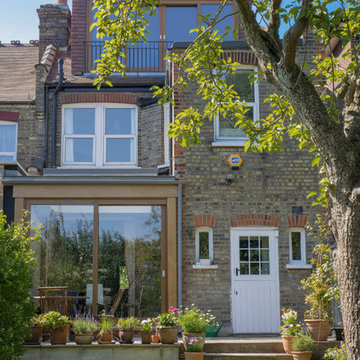
Paulina Sobzcak
Idee per la facciata di una casa a schiera contemporanea a tre piani con rivestimento in mattoni
Idee per la facciata di una casa a schiera contemporanea a tre piani con rivestimento in mattoni
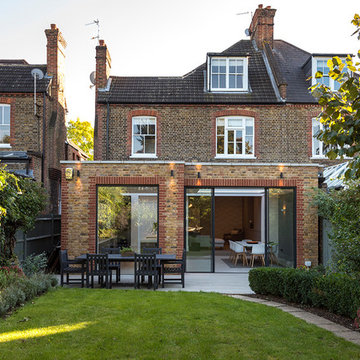
Esempio della facciata di una casa a schiera marrone classica a due piani con rivestimento in mattoni, tetto a padiglione e copertura in tegole
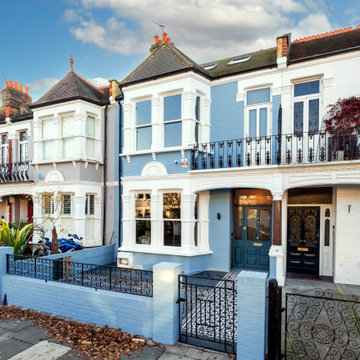
Immagine della facciata di una casa a schiera grande blu vittoriana a tre piani con rivestimento in mattoni, tetto a capanna, copertura in tegole e tetto nero
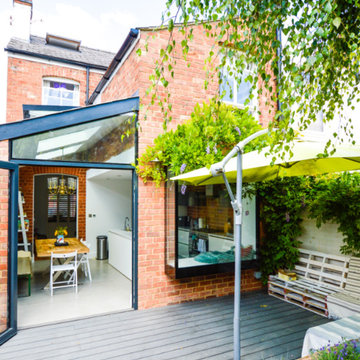
The three bedroom semi-detached property has been completely transformed in just six months. As a photographer Ruth has a creative eye and as such she managed the project from start to finish, overseeing the transformation from a simple terraced house to a stylish property.
Previously featuring a traditional and tired interior, Ruth completely gutted the house and added a single storey extension to the rear, which has created an open and adaptable kitchen with a final floor space of 4.52m x 4.04m.
As the heart of the home, Ruth wanted to renovate the old galley kitchen into a bright and spacious area. With this in mind, one of the key influences for the new kitchen was the ability to bring the outdoors in, which Ruth achieved with the innovative use of glazing.
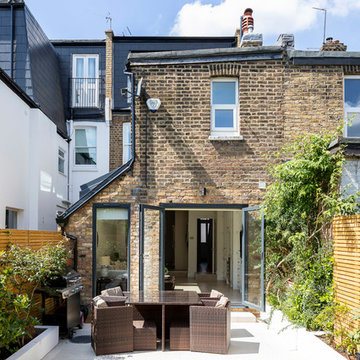
Photo by Chris Snook
Esempio della facciata di una casa a schiera marrone contemporanea a due piani di medie dimensioni con tetto piano, rivestimento in mattoni e copertura in metallo o lamiera
Esempio della facciata di una casa a schiera marrone contemporanea a due piani di medie dimensioni con tetto piano, rivestimento in mattoni e copertura in metallo o lamiera
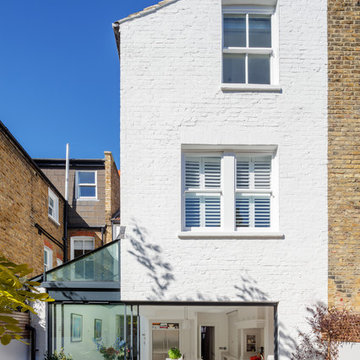
Andrew Beasley
Foto della facciata di una casa a schiera bianca contemporanea a tre piani di medie dimensioni con rivestimento in mattoni, tetto a capanna e copertura in tegole
Foto della facciata di una casa a schiera bianca contemporanea a tre piani di medie dimensioni con rivestimento in mattoni, tetto a capanna e copertura in tegole
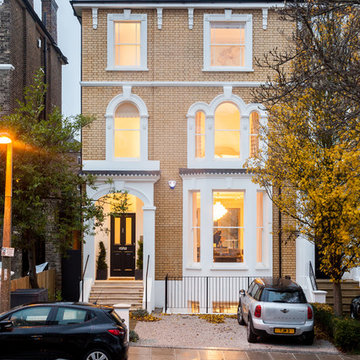
Chris Snook
Esempio della facciata di una casa a schiera classica a tre piani di medie dimensioni con rivestimento in mattoni
Esempio della facciata di una casa a schiera classica a tre piani di medie dimensioni con rivestimento in mattoni
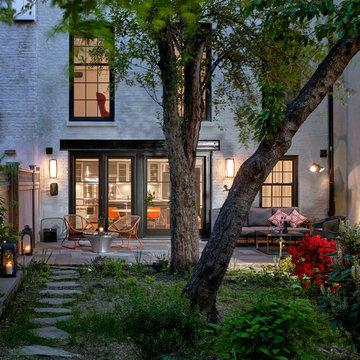
Foto della facciata di una casa a schiera grande bianca classica a tre piani con rivestimento in mattoni
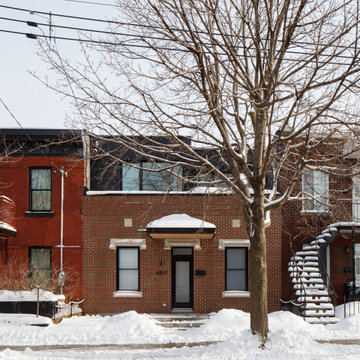
Façade avant / Front facade
Idee per la facciata di una casa a schiera contemporanea a due piani di medie dimensioni con rivestimento in mattoni e tetto piano
Idee per la facciata di una casa a schiera contemporanea a due piani di medie dimensioni con rivestimento in mattoni e tetto piano
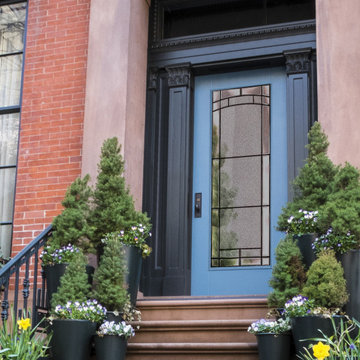
If you're living in the city, your front door is what makes you stand apart from everyone else. Stand out from the crowd and get yourself an upgraded front door.
Door: Belleville Smooth Door Full Lite with Element Glass - BLS-122-328-X
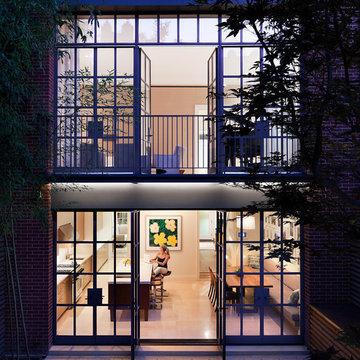
Architect: Steven Harris Architects
Photo Credit: Scott Frances
Esempio della facciata di una casa a schiera moderna con rivestimento in mattoni
Esempio della facciata di una casa a schiera moderna con rivestimento in mattoni
Facciate di Case a Schiera con rivestimento in mattoni
7