Facciate di Case a Schiera con rivestimento in mattoni
Filtra anche per:
Budget
Ordina per:Popolari oggi
241 - 260 di 1.398 foto
1 di 3
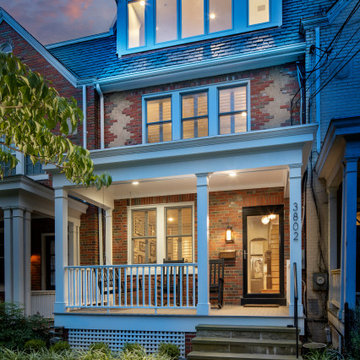
With this rowhouse, we could only go up to provide the additional space that this family of four needed. Our seamless design is barely noticeable from the front façade. We kept the angled roof but replaced the small window with several larger windows. This level allowed for a master bedroom/bath suite and another bedroom.
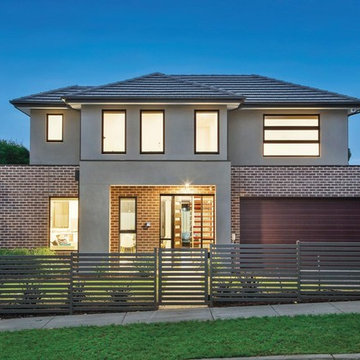
External Street view of Unit 1
Idee per la facciata di una casa a schiera grande marrone moderna a due piani con rivestimento in mattoni, tetto a padiglione e copertura in tegole
Idee per la facciata di una casa a schiera grande marrone moderna a due piani con rivestimento in mattoni, tetto a padiglione e copertura in tegole
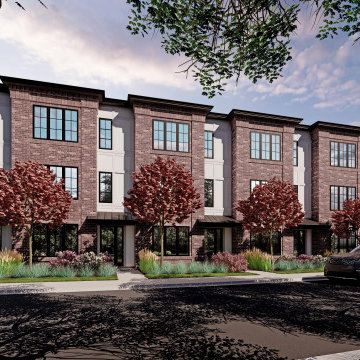
A one-of-a-kind townhome development created for families by family people. The highly anticipated, premier townhome development is nestled in the desirable community of Discovery Ridge in southwest Calgary.
These uniquely designed layouts include two and three bedroom configurations including dual-master bedroom layouts. And with features such as upper-floor laundry, open dining and living spaces, attached garages, versatile flex spaces and the option to add an elevator your family will be able to enjoy these homes for years to come.
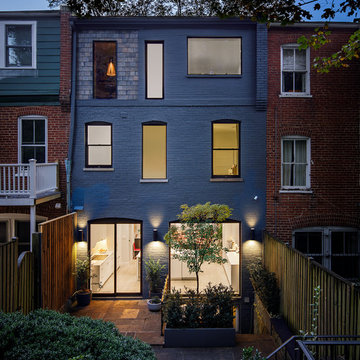
Foto della facciata di una casa a schiera grigia moderna a due piani di medie dimensioni con rivestimento in mattoni e tetto a padiglione
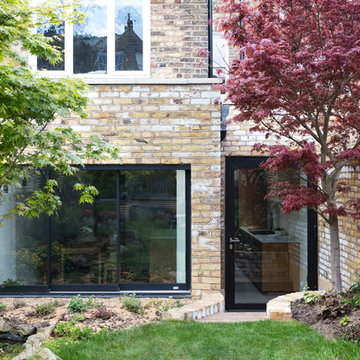
London yellow stock bricks blend the side and rear extensions in to the original house. The large picture window and door bring the garden right i to the new space.
Photo: Nathalie Priem
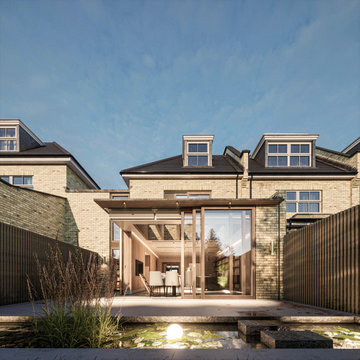
Ispirazione per la facciata di una casa a schiera gialla moderna a tre piani di medie dimensioni con rivestimento in mattoni, tetto piano, copertura in metallo o lamiera e tetto grigio

FPArchitects have restored and refurbished a four-storey grade II listed Georgian mid terrace in London's Limehouse, turning the gloomy and dilapidated house into a bright and minimalist family home.
Located within the Lowell Street Conservation Area and on one of London's busiest roads, the early 19th century building was the subject of insensitive extensive works in the mid 1990s when much of the original fabric and features were lost.
FPArchitects' ambition was to re-establish the decorative hierarchy of the interiors by stripping out unsympathetic features and insert paired down decorative elements that complement the original rusticated stucco, round-headed windows and the entrance with fluted columns.
Ancillary spaces are inserted within the original cellular layout with minimal disruption to the fabric of the building. A side extension at the back, also added in the mid 1990s, is transformed into a small pavilion-like Dining Room with minimal sliding doors and apertures for overhead natural light.
Subtle shades of colours and materials with fine textures are preferred and are juxtaposed to dark floors in veiled reference to the Regency and Georgian aesthetics.
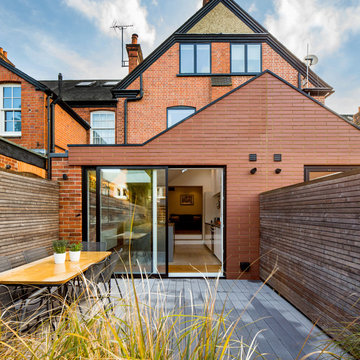
Juliet Murphy Photography
Foto della facciata di una casa a schiera rossa classica a tre piani di medie dimensioni con rivestimento in mattoni e tetto a capanna
Foto della facciata di una casa a schiera rossa classica a tre piani di medie dimensioni con rivestimento in mattoni e tetto a capanna
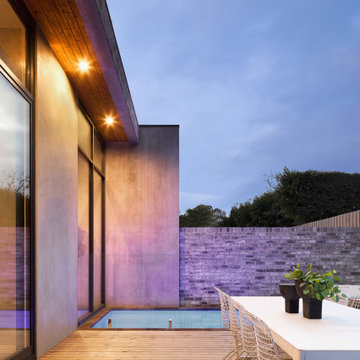
Two story townhouse with angles and a modern aesthetic with brick, render and metal cladding. Large black framed windows offer excellent indoor outdoor connection and a large courtyard terrace with pool face the yard.
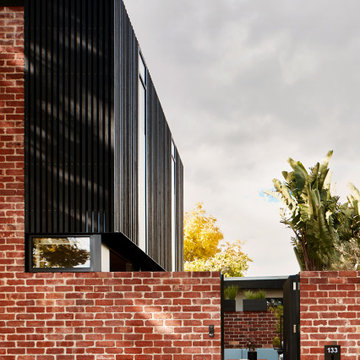
Contrast charred black timber battens with heritage brick
Immagine della facciata di una casa a schiera grande nera industriale a due piani con rivestimento in mattoni, tetto nero e pannelli e listelle di legno
Immagine della facciata di una casa a schiera grande nera industriale a due piani con rivestimento in mattoni, tetto nero e pannelli e listelle di legno
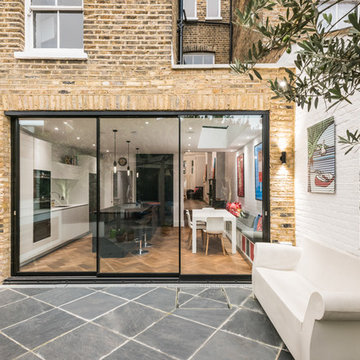
Foto della facciata di una casa a schiera grande gialla contemporanea a tre piani con rivestimento in mattoni e tetto piano
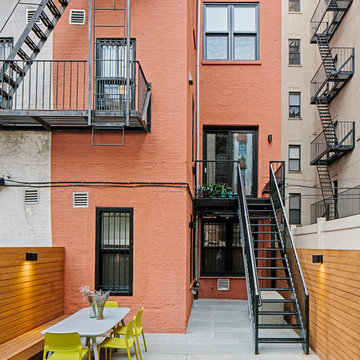
Photo: Sean Litchfield
Idee per la facciata di una casa a schiera rossa classica a tre piani di medie dimensioni con rivestimento in mattoni
Idee per la facciata di una casa a schiera rossa classica a tre piani di medie dimensioni con rivestimento in mattoni
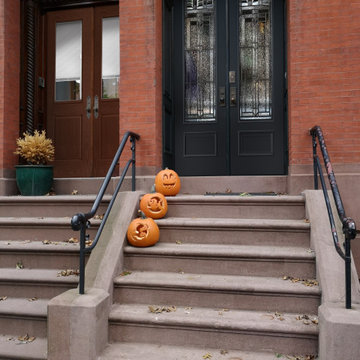
Arrive into fall with style. Your front doors make a difference in your home. These double door options range in privacy and can enhance your style year-round.
Left Doors: Belleville Oak Textured Door 1 Panel Half Lite with Clear Glass with Raise/Lower and Tilt White Mini Blinds (FG-BLT-DR-404-050W-X-1-96-34)
Right Doors: Belleville Smooth 1 Panel Hollister Door 3/4 Lite with Royston Glass (BLS-122-34-1)
For more options check us out at ELandELWoodProducts.com
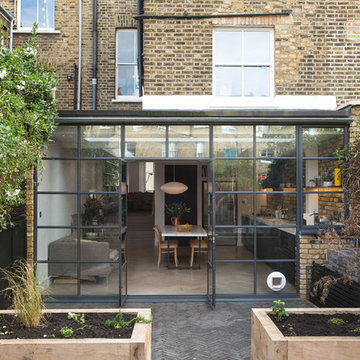
The owners of the property had slowly refurbished their home in phases.We were asked to look at the basement/lower ground layout with the intention of creating a open plan kitchen/dining area and an informal family area that was semi- connected. They needed more space and flexibility.
To achieve this the side return was filled and we extended into the garden. We removed internal partitions to allow a visual connection from front to back of the building.
Alex Maguire Photography
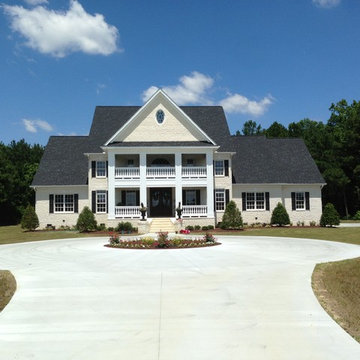
Esempio della facciata di una casa a schiera bianca classica a due piani di medie dimensioni con rivestimento in mattoni, tetto a capanna e copertura a scandole

Immagine della facciata di una casa a schiera contemporanea a tre piani di medie dimensioni con rivestimento in mattoni, tetto a mansarda e tetto grigio
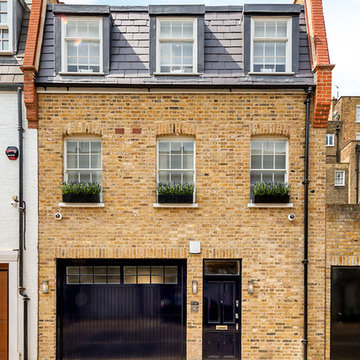
Foto della facciata di una casa a schiera classica a tre piani con rivestimento in mattoni, tetto a padiglione e copertura a scandole
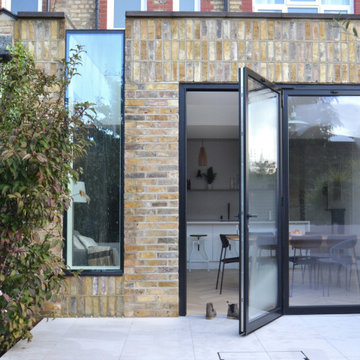
Esempio della facciata di una casa a schiera gialla contemporanea a un piano di medie dimensioni con rivestimento in mattoni, tetto piano, copertura mista e tetto grigio
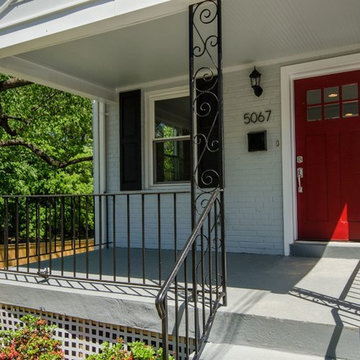
Esempio della facciata di una casa a schiera piccola grigia eclettica a due piani con rivestimento in mattoni e tetto piano
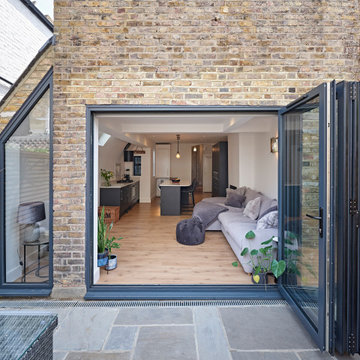
Foto della facciata di una casa a schiera piccola beige contemporanea a due piani con rivestimento in mattoni, tetto a capanna, copertura in tegole e tetto nero
Facciate di Case a Schiera con rivestimento in mattoni
13