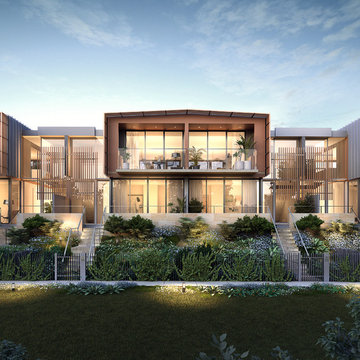Facciate di Case a Schiera a tre piani
Filtra anche per:
Budget
Ordina per:Popolari oggi
161 - 180 di 2.072 foto
1 di 3
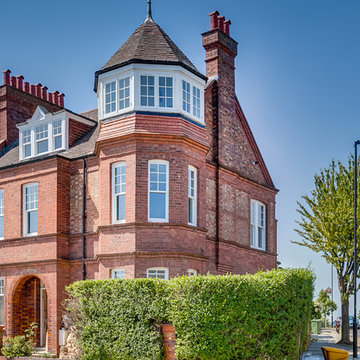
Ispirazione per la facciata di una casa a schiera rossa classica a tre piani con rivestimento in mattoni, tetto a capanna e copertura a scandole
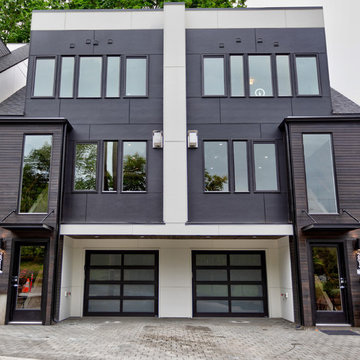
Travis Lawton
Idee per la facciata di una casa a schiera nera moderna a tre piani di medie dimensioni con rivestimenti misti e tetto piano
Idee per la facciata di una casa a schiera nera moderna a tre piani di medie dimensioni con rivestimenti misti e tetto piano
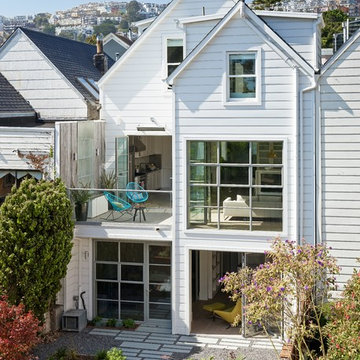
Foto della facciata di una casa a schiera bianca classica a tre piani con tetto a capanna
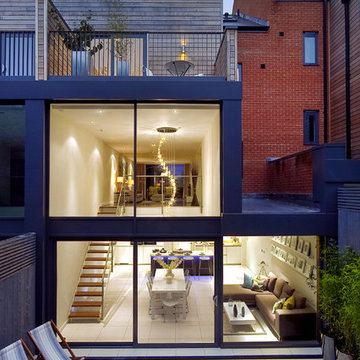
Rear external of contemporary townhouse in London. The space features a double height void including a statement contemporary chandelier over the kitchen. The Living Room above is linked to the Kitchen by a feature glass, powered coated steel and walnut open tread staircase. Dramatic two story floor to ceiling glazing on the back of the house gives views to the garden from both the kitchen and living room.
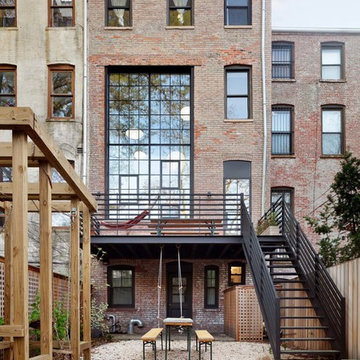
Landmark Brooklyn Townhouse Exterior
Immagine della facciata di una casa a schiera grande marrone industriale a tre piani
Immagine della facciata di una casa a schiera grande marrone industriale a tre piani
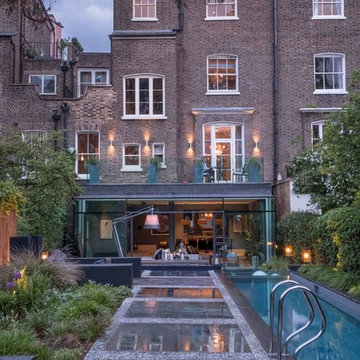
Steve Davies Photography
Ispirazione per la facciata di una casa a schiera ampia marrone contemporanea a tre piani con rivestimento in mattoni e tetto a capanna
Ispirazione per la facciata di una casa a schiera ampia marrone contemporanea a tre piani con rivestimento in mattoni e tetto a capanna
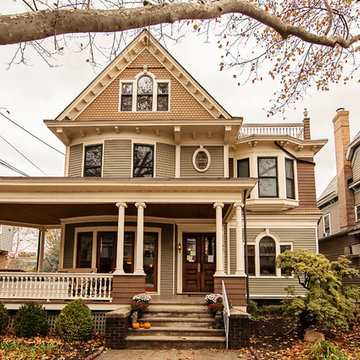
This project consisted of a renovation and alteration of a Queen Anne home designed and built in 1897 by Manhattan Architect, and former Weehawken mayor, Emile W. Grauert. While most of the windows were Integrity® Wood-Ultrex® replacement windows in the original openings, there were a few opportunities for enlargement and modernization. The original punched openings at the curved parlor were replaced with new, enlarged wood patio doors from Integrity. In the mayor's office, the original upper sashes of the stained glass was retained and new Integrity Casement Windows were installed inside for improved thermal and weather performance. Also, a new sliding glass unit and transom were installed to create a seamless interior to exterior transition between the kitchen and new deck at the rear of the property. Finally, clad sliding patio doors and gliding windows transformed a previously dark basement into an airy entertainment space.
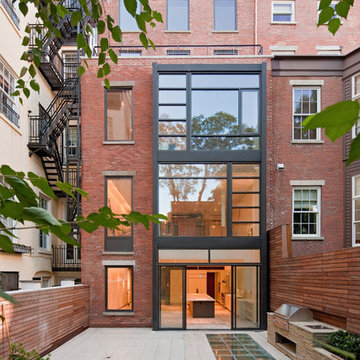
The new owners of this West Village Manhattan townhouse knew that gutting an historically significant building would be a complex undertaking. They were admirers of Turett's townhouse renovations elsewhere in the neighborhood and brought his team on board to convert the multi-unit structure into a single family home. Turett's team had extensive experience with Landmarks, and worked closely with preservationists to anticipate the special needs of the protected facade.
The TCA team met with the city's Excavation Unit, city-appointed archeologists, preservationists, Community Boards, and neighbors to bring the owner's original vision - a peaceful home on a tree-line street - to life. Turett worked with adjacent homeowners to achieve a planted rear-yard design that satisfied all interested parties, and brought an impressive array of engineers and consultants aboard to help guarantee a safe process.
Turett worked with the owners to design a light-filled house, with landscaped yard and terraces, a music parlor, a skylit gym with pool, and every amenity. The final designs include Turett's signature tour-de-force stairs; sectional invention creating overlapping volumes of space; a dramatic triple-height steel-and-glass elevation; extraordinary acoustical and thermal insulation as part of a highly energy efficient envelope.
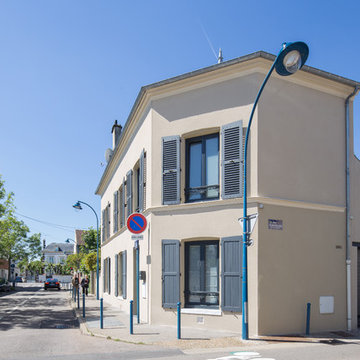
FACADE - Ravalement complet de la maison, avec changement des menuiseries extérieures et volets repeints désormais en anthracite. © Hugo Hébrard - www.hugohebrard.com
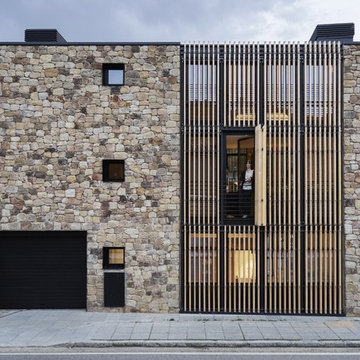
Proyecto: La Reina Obrera y Estudio Hús. Fotografías de Álvaro de la Fuente, La Reina Obrera y BAM.
Ispirazione per la facciata di una casa a schiera marrone contemporanea a tre piani di medie dimensioni con rivestimento in pietra e tetto piano
Ispirazione per la facciata di una casa a schiera marrone contemporanea a tre piani di medie dimensioni con rivestimento in pietra e tetto piano
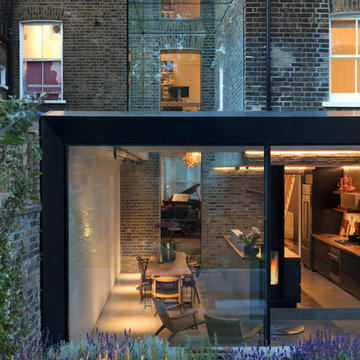
Nathalie Priem
Esempio della facciata di una casa a schiera contemporanea a tre piani con rivestimento in mattoni
Esempio della facciata di una casa a schiera contemporanea a tre piani con rivestimento in mattoni
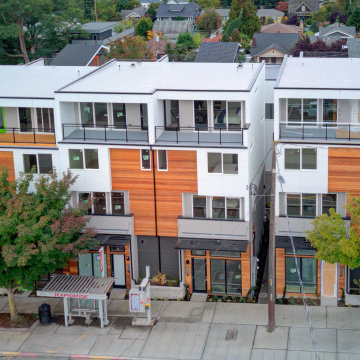
New construction work/live townhome.
Esempio della facciata di una casa a schiera moderna a tre piani con tetto piano
Esempio della facciata di una casa a schiera moderna a tre piani con tetto piano
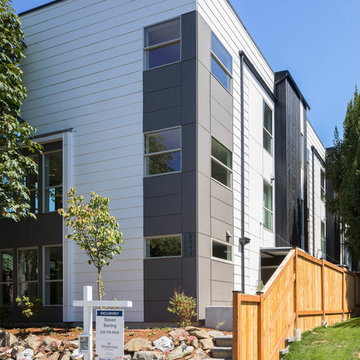
Ispirazione per la facciata di una casa a schiera grande multicolore moderna a tre piani con rivestimenti misti e tetto piano
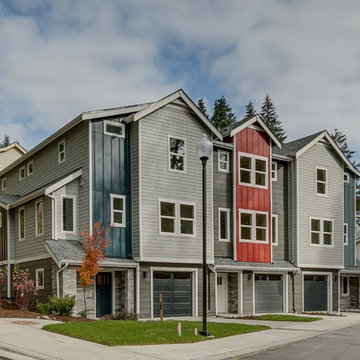
Exterior of the Filbert townhomes; Sherwin Williams paint
Foto della facciata di una casa a schiera multicolore moderna a tre piani di medie dimensioni con rivestimento con lastre in cemento, tetto a capanna e copertura a scandole
Foto della facciata di una casa a schiera multicolore moderna a tre piani di medie dimensioni con rivestimento con lastre in cemento, tetto a capanna e copertura a scandole
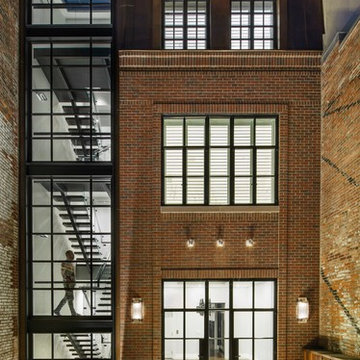
Esempio della facciata di una casa a schiera contemporanea a tre piani con rivestimento in mattoni
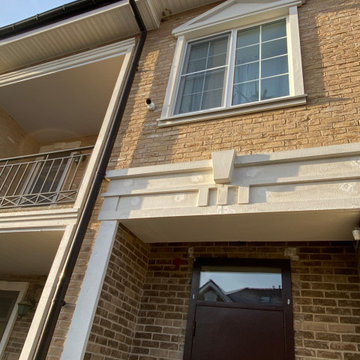
Камера HiWatch DS-I456 на фасаде дома. Монтаж выполнялся еще на стадии ремонта, для наблюдения за домом во время строительных работ-контроль разгрузки материалов , нахождение строителей на объекте и прочее.
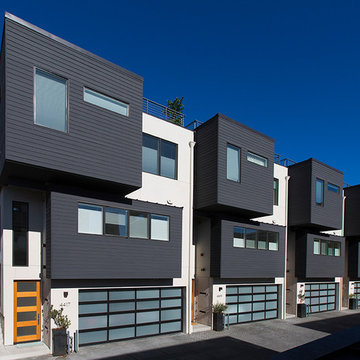
Immagine della facciata di una casa a schiera ampia grigia moderna a tre piani con rivestimenti misti, tetto piano e copertura mista
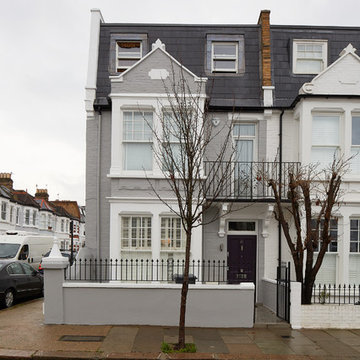
End of terrace mansard style loft conversion.
Foto della facciata di una casa a schiera grigia contemporanea a tre piani di medie dimensioni con rivestimento in adobe, tetto a mansarda e copertura in tegole
Foto della facciata di una casa a schiera grigia contemporanea a tre piani di medie dimensioni con rivestimento in adobe, tetto a mansarda e copertura in tegole
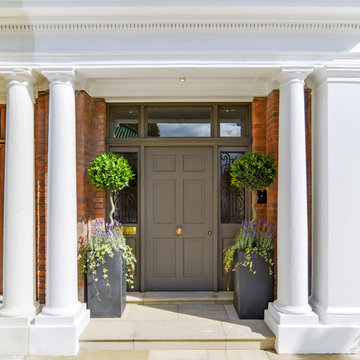
A residential property designed for development and sale, this was a truly unique project that saw a dramatic transformation on site. The planning permission application for this unusual project pushed the realms of possibility in terms of excavation and re-building. The design featured naturally lit underground spaces and a range of stunning contemporary accommodation geared towards attracting an international buyer. Complex and fast moving, the project resulted in an exceptional luxury home and maximised profit for the developer.
Facciate di Case a Schiera a tre piani
9
