Facciate di Case a Schiera a tre piani
Filtra anche per:
Budget
Ordina per:Popolari oggi
221 - 240 di 2.068 foto
1 di 3

Located in the West area of Toronto, this back/third floor addition brings light and air to this traditional Victorian row house.
Esempio della facciata di una casa a schiera piccola scandinava a tre piani con rivestimento in metallo e tetto piano
Esempio della facciata di una casa a schiera piccola scandinava a tre piani con rivestimento in metallo e tetto piano
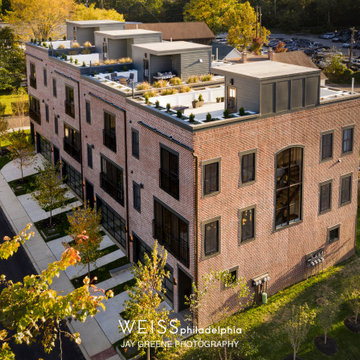
Exterior shot of Industrial chic townhome with rooftop deck.
Idee per la facciata di una casa a schiera industriale a tre piani con rivestimento in mattoni e tetto piano
Idee per la facciata di una casa a schiera industriale a tre piani con rivestimento in mattoni e tetto piano
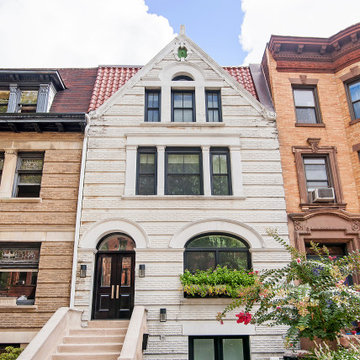
Ispirazione per la facciata di una casa a schiera grande beige moderna a tre piani con rivestimento in mattoni
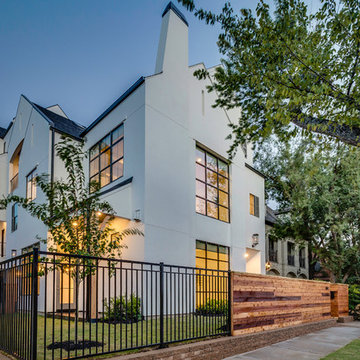
Ispirazione per la facciata di una casa a schiera bianca classica a tre piani con rivestimento in stucco, tetto a capanna e copertura a scandole
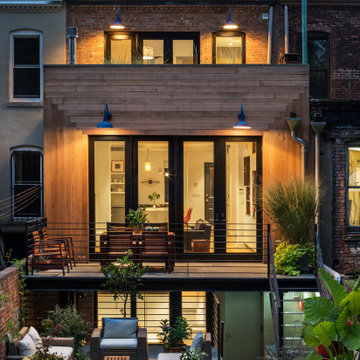
Idee per la facciata di una casa a schiera contemporanea a tre piani
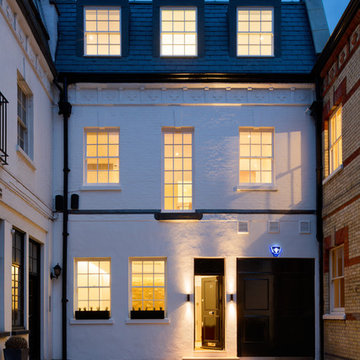
Photo Credit: Andrew Beasley
Ispirazione per la facciata di una casa a schiera grande bianca classica a tre piani con rivestimento in mattoni e copertura in tegole
Ispirazione per la facciata di una casa a schiera grande bianca classica a tre piani con rivestimento in mattoni e copertura in tegole
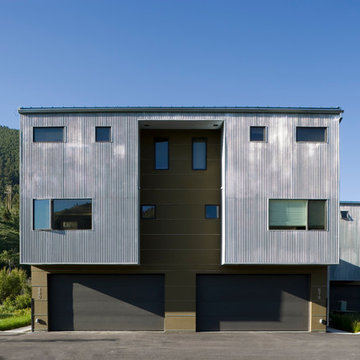
This mixed-income housing development on six acres in town is adjacent to national forest. Conservation concerns restricted building south of the creek and budgets led to efficient layouts.
All of the units have decks and primary spaces facing south for sun and mountain views; an orientation reflected in the building forms. The seven detached market-rate duplexes along the creek subsidized the deed restricted two- and three-story attached duplexes along the street and west boundary which can be entered through covered access from street and courtyard. This arrangement of the units forms a courtyard and thus unifies them into a single community.
The use of corrugated, galvanized metal and fiber cement board – requiring limited maintenance – references ranch and agricultural buildings. These vernacular references, combined with the arrangement of units, integrate the housing development into the fabric of the region.
A.I.A. Wyoming Chapter Design Award of Citation 2008
Project Year: 2009
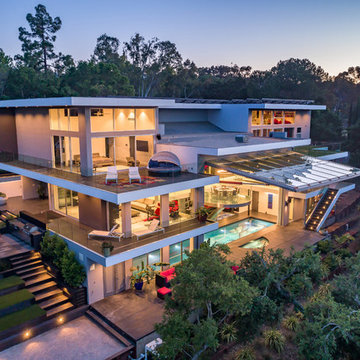
The award-winning exterior of the modern estate in the Los Altos Hills showing the glass cantilevered dining area as the centerpiece, the expansive balconies with glass railings set in the middle of nature
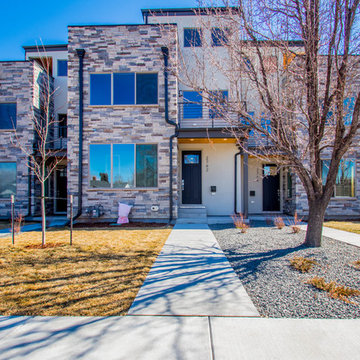
Brix Photos
Idee per la facciata di una casa a schiera contemporanea a tre piani con rivestimento in stucco e tetto piano
Idee per la facciata di una casa a schiera contemporanea a tre piani con rivestimento in stucco e tetto piano
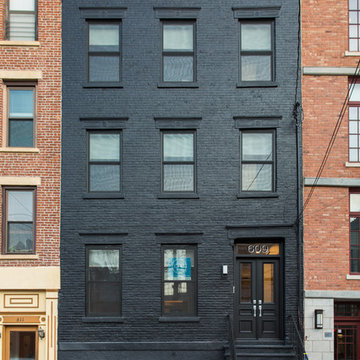
When this non-descript three-story brick row house was purchased by the client, it was stripped completely bare. The owner sought to add additional space, which was achieved by extending the rear of the home by a full 16 feet on the parlor, second and third levels. This not only provided roomier living spaces indoors, it created the opportunity to outfit each reconfigured floor with identical balconies. These outcroppings, finished with matte black railings and full NanaWall folding glass doors, provide the ideal outdoor space for relaxing and entertaining, while creating a harmonious uniformity to the rear façade.
A Grand ARDA for Renovation Design goes to
Dixon Projects
Design: Dixon Projects
From: New York, New York
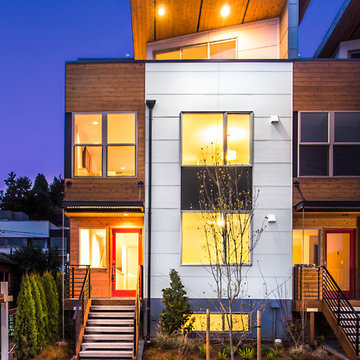
Matthew Gallant
Immagine della facciata di una casa a schiera contemporanea a tre piani con rivestimenti misti
Immagine della facciata di una casa a schiera contemporanea a tre piani con rivestimenti misti
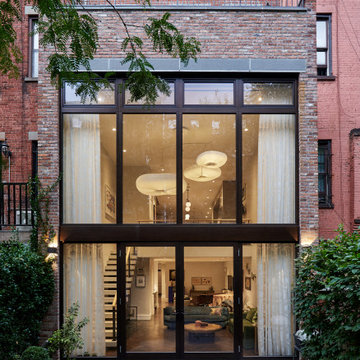
Immagine della facciata di una casa a schiera grande rossa vittoriana a tre piani con rivestimento in mattoni e tetto piano
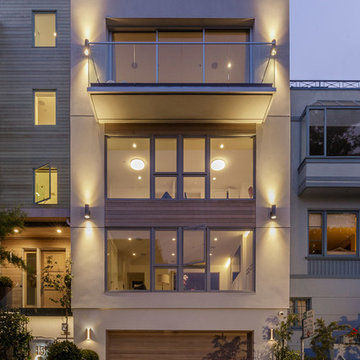
Immagine della facciata di una casa a schiera beige contemporanea a tre piani con tetto piano
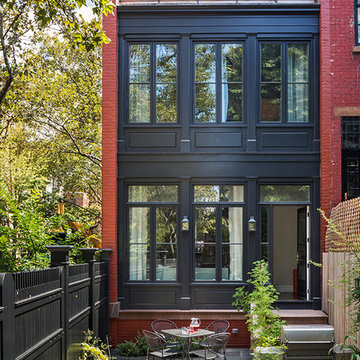
Photography by Francis Dzikowski / OTTO
Esempio della facciata di una casa a schiera classica a tre piani con rivestimento in mattoni
Esempio della facciata di una casa a schiera classica a tre piani con rivestimento in mattoni
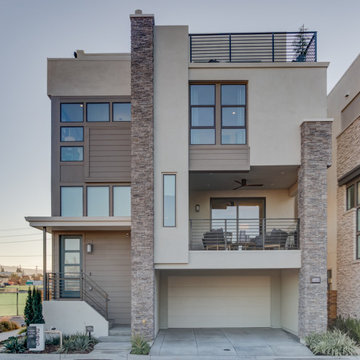
Nuevo in Santa Clara offers 41 E-States (4-story single-family homes), 114 E-Towns (3-4-story townhomes), and 176 Terraces (2-3-story townhomes) with up to 4 bedrooms and up to approximately 2,990 square feet.
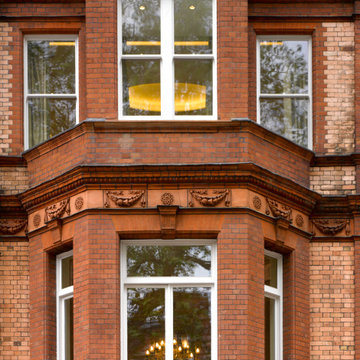
Foto della facciata di una casa a schiera vittoriana a tre piani con rivestimento in mattoni
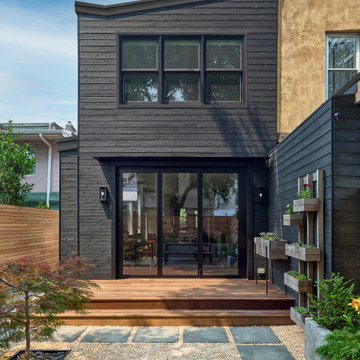
New shou-sugi ban siding conceals the incohesive patchwork of finishes that were the result of multiple renovations and additions over time.
Foto della facciata di una casa a schiera nera classica a tre piani di medie dimensioni con rivestimento in legno, tetto piano e pannelli sovrapposti
Foto della facciata di una casa a schiera nera classica a tre piani di medie dimensioni con rivestimento in legno, tetto piano e pannelli sovrapposti
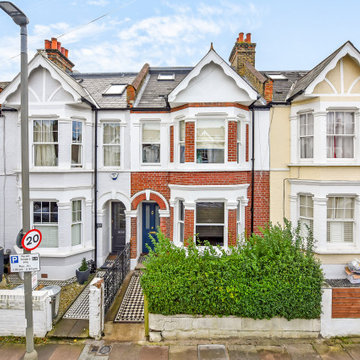
Ground floor side infill extension and loft conversion of this Victorian terrace in Wandsworth. This property is on the Southfield grid. Before we extended, it was a 3 bed. The ground floor extension added 10SQM to the kitchen size, and the loft conversion added two double bedrooms and a bathroom.
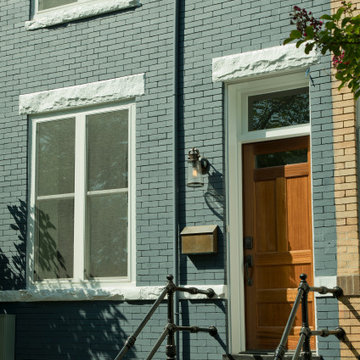
We completely restored the front and back of the home including tuck pointing the brick and a new exterior paint job.
Ispirazione per la facciata di una casa a schiera piccola nera moderna a tre piani con rivestimento in mattoni
Ispirazione per la facciata di una casa a schiera piccola nera moderna a tre piani con rivestimento in mattoni
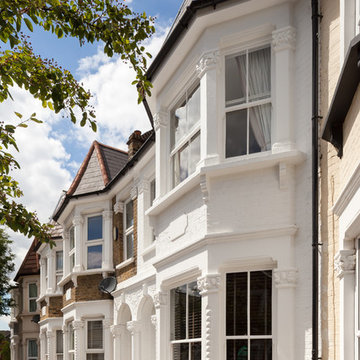
Peter Landers
Idee per la facciata di una casa a schiera grande bianca vittoriana a tre piani con rivestimento in stucco, tetto a capanna e copertura mista
Idee per la facciata di una casa a schiera grande bianca vittoriana a tre piani con rivestimento in stucco, tetto a capanna e copertura mista
Facciate di Case a Schiera a tre piani
12