Facciate di Case a Schiera a tre piani
Filtra anche per:
Budget
Ordina per:Popolari oggi
141 - 160 di 2.072 foto
1 di 3
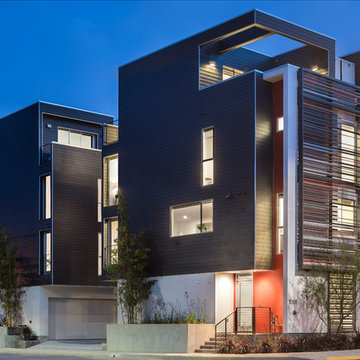
photo by Mark Singer Photography
Idee per la facciata di una casa a schiera grigia moderna a tre piani di medie dimensioni con rivestimento con lastre in cemento e tetto piano
Idee per la facciata di una casa a schiera grigia moderna a tre piani di medie dimensioni con rivestimento con lastre in cemento e tetto piano
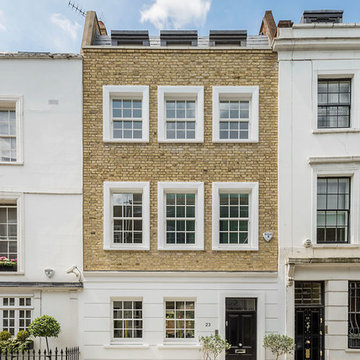
Esempio della facciata di una casa a schiera classica a tre piani con rivestimenti misti
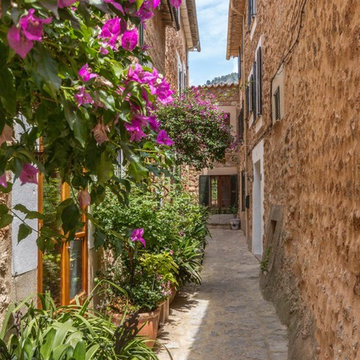
Exterior
Photography: Philip Rogan - philip.rogan@gmail.com
Idee per la facciata di una casa a schiera rossa mediterranea a tre piani di medie dimensioni con rivestimento in pietra, tetto a capanna e copertura in tegole
Idee per la facciata di una casa a schiera rossa mediterranea a tre piani di medie dimensioni con rivestimento in pietra, tetto a capanna e copertura in tegole
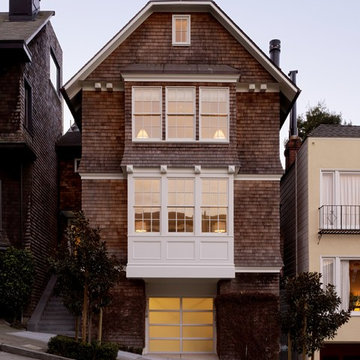
Esempio della facciata di una casa a schiera grande vittoriana a tre piani con rivestimento in legno e falda a timpano
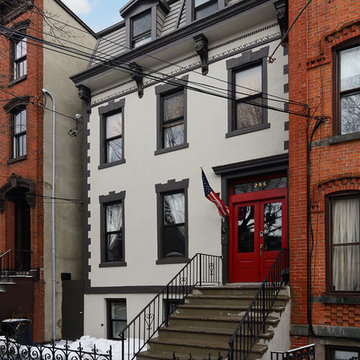
Property Marketed by Hudson Place Realty - Style meets substance in this circa 1875 townhouse. Completely renovated & restored in a contemporary, yet warm & welcoming style, 295 Pavonia Avenue is the ultimate home for the 21st century urban family. Set on a 25’ wide lot, this Hamilton Park home offers an ideal open floor plan, 5 bedrooms, 3.5 baths and a private outdoor oasis.
With 3,600 sq. ft. of living space, the owner’s triplex showcases a unique formal dining rotunda, living room with exposed brick and built in entertainment center, powder room and office nook. The upper bedroom floors feature a master suite separate sitting area, large walk-in closet with custom built-ins, a dream bath with an over-sized soaking tub, double vanity, separate shower and water closet. The top floor is its own private retreat complete with bedroom, full bath & large sitting room.
Tailor-made for the cooking enthusiast, the chef’s kitchen features a top notch appliance package with 48” Viking refrigerator, Kuppersbusch induction cooktop, built-in double wall oven and Bosch dishwasher, Dacor espresso maker, Viking wine refrigerator, Italian Zebra marble counters and walk-in pantry. A breakfast nook leads out to the large deck and yard for seamless indoor/outdoor entertaining.
Other building features include; a handsome façade with distinctive mansard roof, hardwood floors, Lutron lighting, home automation/sound system, 2 zone CAC, 3 zone radiant heat & tremendous storage, A garden level office and large one bedroom apartment with private entrances, round out this spectacular home.
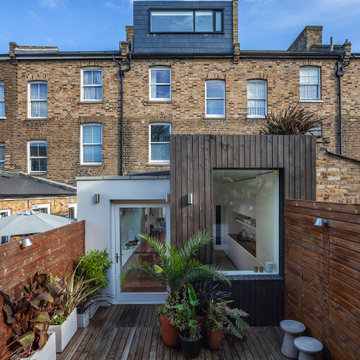
The house, a London stock Victorian three-storey mid terrace, is located in the hip neighbourhood of Brixton and the clients brought the project to FPA with a view to enlarge the ground floor into the garden and create additional living quarters into the attic space.
The organization of the ground floor extension is based on two linear volumes of differing depth, arranged side by side and clearly distinguished for the different treatment of their exterior: light painted render is juxtaposed to dark stained timber decking boards. Windows and doors are different in size to add a dynamic element to the façade and offer varying views of the mature garden.
The roof extension is clad in slates to blend with the surrounding roofscape with an elongated window overlooking the garden.
The introduction of folding partitions and sliding doors, which generate an array of possible spatial subdivisions, complements the former open space arrangement on the ground floor. The design intends to engage with the physical aspect of the users by puncturing the wall between house and extension with openings reduced in height that lead one to the space with the higher ceiling and vice versa.
Expanses of white wall surface allow the display of the clients’ collection of tribal and contemporary art and supplement an assemblage of pieces of modernist furniture.
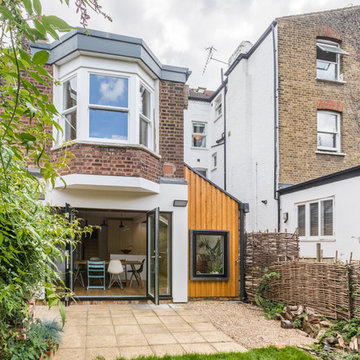
This clever, modest extension brings space and light into the rear half of the ground floor.
Immagine della facciata di una casa a schiera contemporanea a tre piani di medie dimensioni con rivestimento in legno, tetto a capanna e copertura in tegole
Immagine della facciata di una casa a schiera contemporanea a tre piani di medie dimensioni con rivestimento in legno, tetto a capanna e copertura in tegole
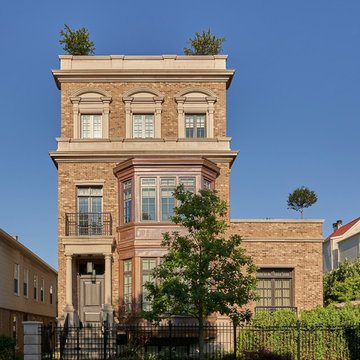
The clients really wanted a bay window; the exterior of the window is copper and will patina over time.
The clients took six months to select and get a specific brick- it was very important to them. It’s a warm and weathered brick with tones of medium and light browns.
The fence, gate, and railings are custom powder-coated metal, designed by BGD&C Custom Homes.
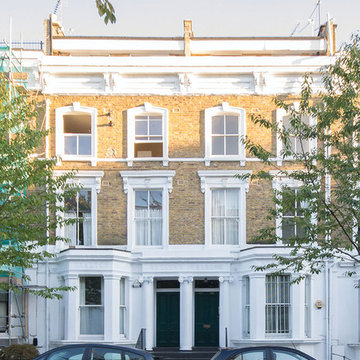
Immagine della facciata di una casa a schiera marrone classica a tre piani con rivestimento in mattoni e tetto piano
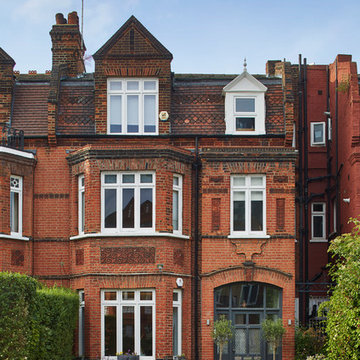
Will Pryce
Foto della facciata di una casa a schiera rossa classica a tre piani con rivestimento in mattoni e tetto a capanna
Foto della facciata di una casa a schiera rossa classica a tre piani con rivestimento in mattoni e tetto a capanna
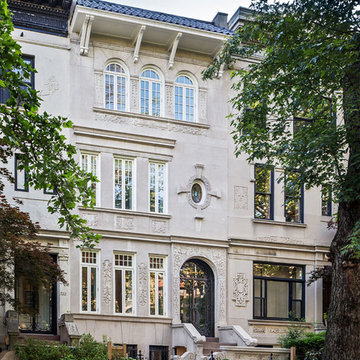
Esempio della facciata di una casa a schiera grigia classica a tre piani con tetto a capanna e copertura in tegole
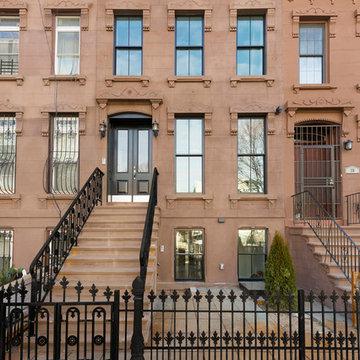
Immagine della facciata di una casa a schiera marrone classica a tre piani con tetto piano
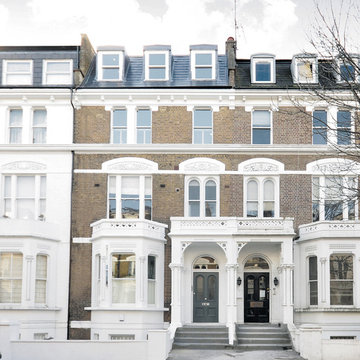
Esempio della facciata di una casa a schiera marrone classica a tre piani con rivestimento in mattoni e tetto a capanna
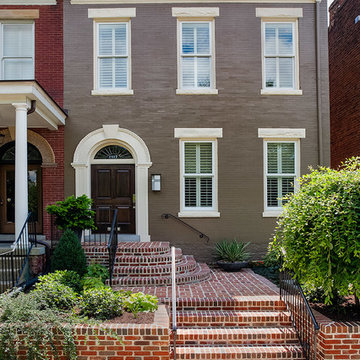
Esempio della facciata di una casa a schiera grigia classica a tre piani con tetto a padiglione, copertura in tegole e scale
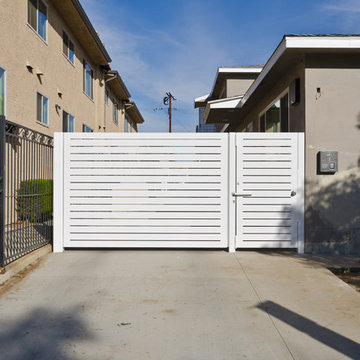
Pacific Garage Doors & Gates
Burbank & Glendale's Highly Preferred Garage Door & Gate Services
Location: North Hollywood, CA 91606
Foto della facciata di una casa a schiera grande beige contemporanea a tre piani con rivestimento in stucco, tetto a padiglione e copertura a scandole
Foto della facciata di una casa a schiera grande beige contemporanea a tre piani con rivestimento in stucco, tetto a padiglione e copertura a scandole
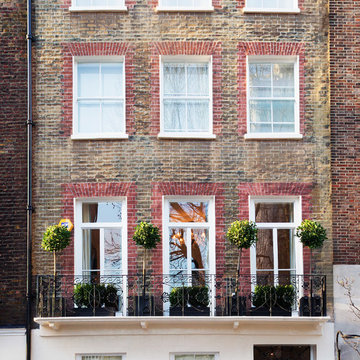
Photographer: Paul Craig
The exterior of the property has been renovated to be both classy and beautifully subtle with ornate railings and topiary plants keeping it fresh and elegant.

Located in the West area of Toronto, this back/third floor addition brings light and air to this traditional Victorian row house.
Esempio della facciata di una casa a schiera piccola scandinava a tre piani con rivestimento in metallo e tetto piano
Esempio della facciata di una casa a schiera piccola scandinava a tre piani con rivestimento in metallo e tetto piano

Home extensions and loft conversion in Barnet, EN5 London. Dormer in black tile with black windows and black fascia and gutters
Immagine della facciata di una casa a schiera grande nera moderna a tre piani con rivestimenti misti, tetto a padiglione, copertura in tegole e tetto nero
Immagine della facciata di una casa a schiera grande nera moderna a tre piani con rivestimenti misti, tetto a padiglione, copertura in tegole e tetto nero
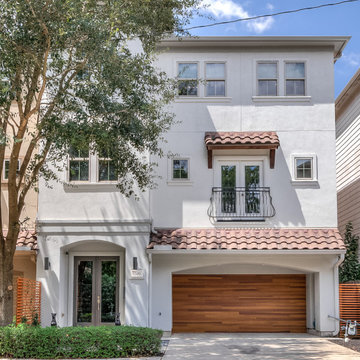
Foto della facciata di una casa a schiera bianca mediterranea a tre piani con rivestimento in stucco e copertura a scandole

Foto della facciata di una casa blu moderna a tre piani di medie dimensioni con rivestimento con lastre in cemento, copertura in metallo o lamiera, pannelli e listelle di legno e tetto nero
Facciate di Case a Schiera a tre piani
8