Facciate di Case a Schiera a tre piani
Filtra anche per:
Budget
Ordina per:Popolari oggi
121 - 140 di 2.072 foto
1 di 3
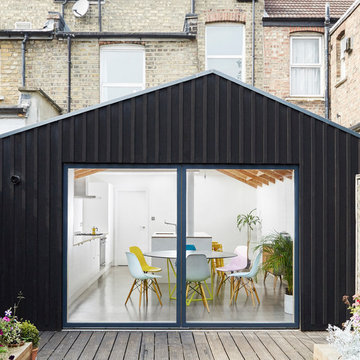
In collaboration with Merrett Houmøller Architects
Idee per la facciata di una casa a schiera nera contemporanea a tre piani di medie dimensioni con rivestimento in legno e tetto a capanna
Idee per la facciata di una casa a schiera nera contemporanea a tre piani di medie dimensioni con rivestimento in legno e tetto a capanna
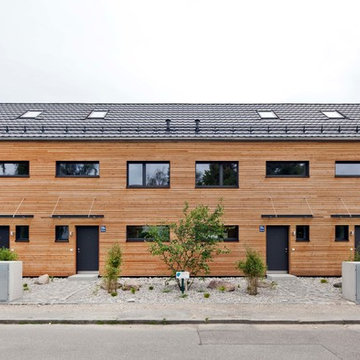
Foto: Michael Voit, Nußdorf
Idee per la facciata di una casa a schiera marrone contemporanea a tre piani di medie dimensioni con rivestimento in legno, tetto a capanna, copertura in tegole, tetto grigio e pannelli sovrapposti
Idee per la facciata di una casa a schiera marrone contemporanea a tre piani di medie dimensioni con rivestimento in legno, tetto a capanna, copertura in tegole, tetto grigio e pannelli sovrapposti
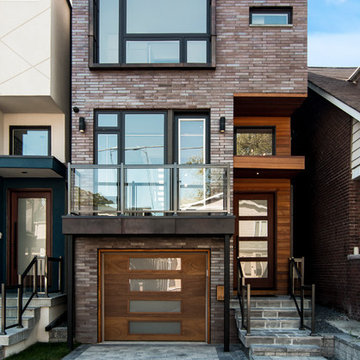
Ispirazione per la facciata di una casa a schiera marrone contemporanea a tre piani di medie dimensioni con rivestimento in mattoni e tetto piano

The client wanted to completely strip the property back to the original structure and reconfigure the layout. This included taking all walls back to brickwork, removal of second floor mansard extension, removal of all internal walls and ceilings.
Interior Architecture and Design of the property featured remains the copyright of Mood London.
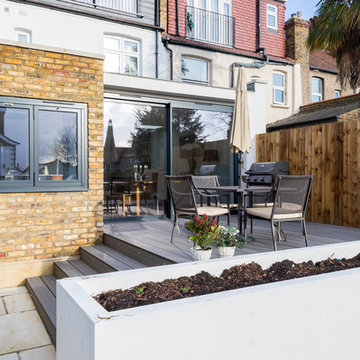
Chris Snook
Foto della facciata di una casa a schiera bianca vittoriana a tre piani con tetto a capanna e copertura in tegole
Foto della facciata di una casa a schiera bianca vittoriana a tre piani con tetto a capanna e copertura in tegole
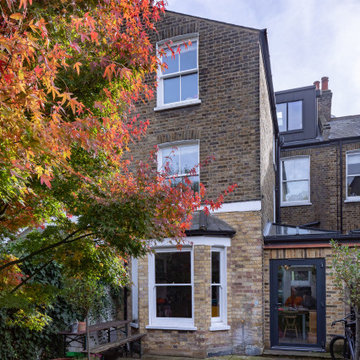
Esempio della facciata di una casa a schiera eclettica a tre piani di medie dimensioni con copertura in metallo o lamiera
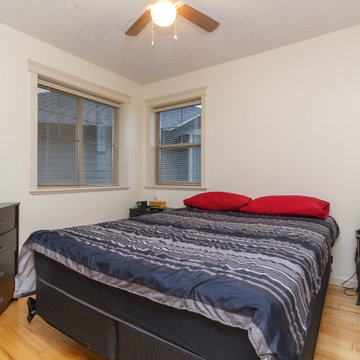
Fabulous modern 3 /4 bedroom, 3 bathroom CORNER unit townhome features top of the line finishing’s throughout. With beautiful open concept kitchen, 2011 customized solid wood shaker-style kitchen cabinets with specialized hardware. The large kitchen has a custom island with butcher block top, granite countertops & highlighted by a beautiful tile backsplash with terrific stainless steel Kenmore Elite appliances, making this an ideal area for hosting. The large plan allows eating area around the island plus 2 areas for separate dining on the main floor which the owner has replaced with natural wood floors. The upper level also with wood flooring has 3 spacious bedrooms & 2 full baths & downstairs has a media room or 4th bedroom. Privacy like this is hard to come by with a BIG fenced yard & wrap around low maintenance garden space off the patio. Ample storage with custom-built mezzanine & extra fridge in the garage. This popular well-run complex offers 6 visitor parking spots & is located in the desirable & growing community of Westshore. Do not miss out on this opportunity! | Karen Love (250)-727-5868 | RE/MAX Island Properties & www.KarenLove.com |
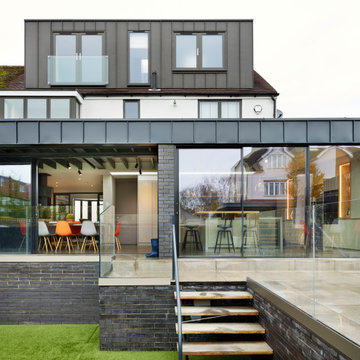
Contemporary loft, rear and side extension featuring vertically seamed, zinc cladding, glass sliding doors and split level garden.
Immagine della facciata di una casa a schiera contemporanea a tre piani
Immagine della facciata di una casa a schiera contemporanea a tre piani
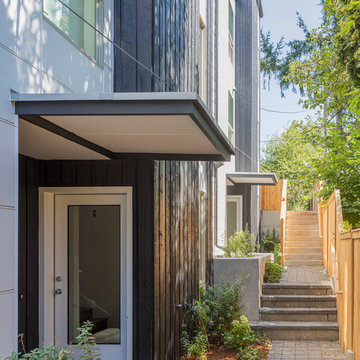
Our team collaborated with BuiltGreen to integrate sustainability concepts such as clean energy production, water use reduction, and recycled materials into the design of these new townhomes. The mass of the structure is mindful of the details of the neighborhood, and will complement the adjacent structures by varying vertically through the stepping of each unit. It also contrasts horizontally through the variety of positive and
negative spaces. Exterior finishes include hardy panel and vertical cedar. There will also be access along the south edge to encourage the interaction of homeowners.
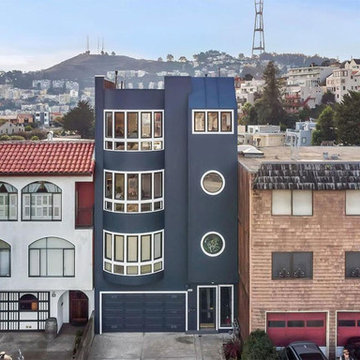
Immagine della facciata di una casa a schiera grande blu classica a tre piani con rivestimento in stucco, tetto piano e copertura in metallo o lamiera
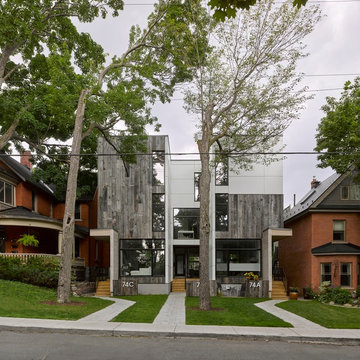
Idee per la facciata di una casa a schiera grande multicolore moderna a tre piani con rivestimenti misti e tetto piano
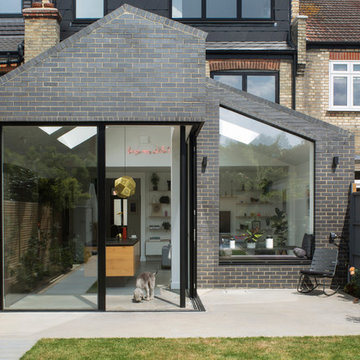
Foto della facciata di una casa a schiera grigia contemporanea a tre piani di medie dimensioni con rivestimento in mattoni, tetto a capanna e copertura in tegole
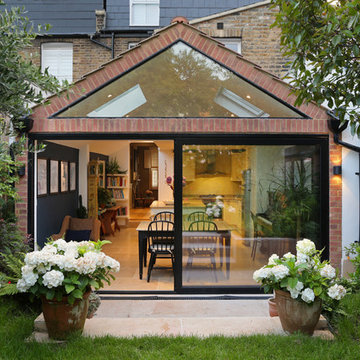
Fine House Photography
Idee per la facciata di una casa a schiera multicolore eclettica a tre piani di medie dimensioni con rivestimento in mattoni, tetto a capanna e copertura in tegole
Idee per la facciata di una casa a schiera multicolore eclettica a tre piani di medie dimensioni con rivestimento in mattoni, tetto a capanna e copertura in tegole
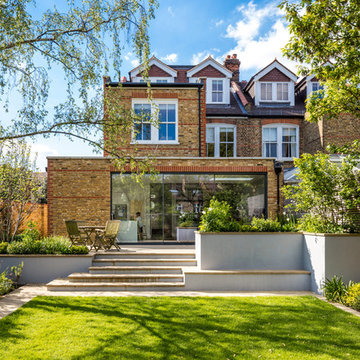
Photo Credit: Andrew Beasley
Esempio della facciata di una casa a schiera grande gialla contemporanea a tre piani con rivestimento in mattoni e tetto piano
Esempio della facciata di una casa a schiera grande gialla contemporanea a tre piani con rivestimento in mattoni e tetto piano

Justin Paget
Idee per la facciata di una casa a schiera piccola beige moderna a tre piani con rivestimenti misti, tetto a capanna e copertura mista
Idee per la facciata di una casa a schiera piccola beige moderna a tre piani con rivestimenti misti, tetto a capanna e copertura mista
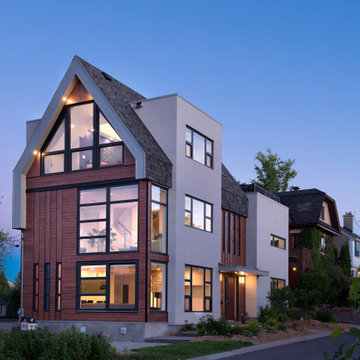
Foto della facciata di una casa a schiera grande multicolore moderna a tre piani con rivestimento in cemento, tetto a capanna e copertura a scandole
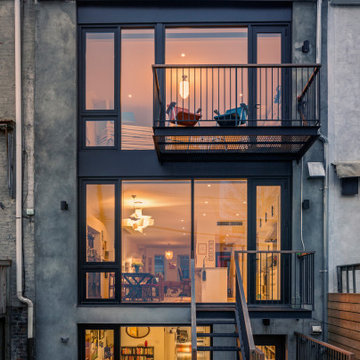
Foto della facciata di una casa a schiera eclettica a tre piani con rivestimento in stucco
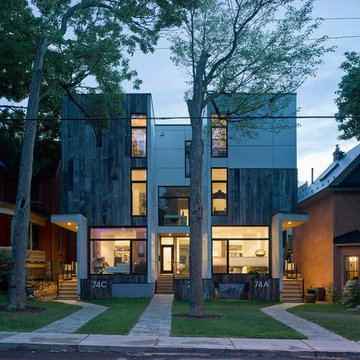
Idee per la facciata di una casa a schiera grande multicolore moderna a tre piani con rivestimenti misti e tetto piano
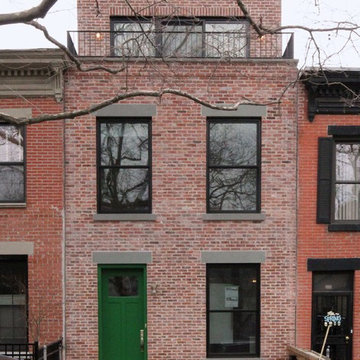
The new front facade
Immagine della facciata di una casa a schiera rossa moderna a tre piani di medie dimensioni con rivestimento in mattoni e tetto piano
Immagine della facciata di una casa a schiera rossa moderna a tre piani di medie dimensioni con rivestimento in mattoni e tetto piano
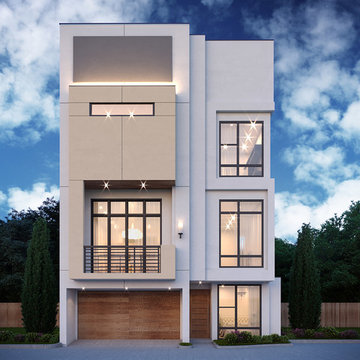
Idee per la facciata di una casa a schiera grande multicolore moderna a tre piani con rivestimento in stucco e tetto piano
Facciate di Case a Schiera a tre piani
7