Facciate di Case a Schiera a tre piani
Filtra anche per:
Budget
Ordina per:Popolari oggi
101 - 120 di 2.072 foto
1 di 3
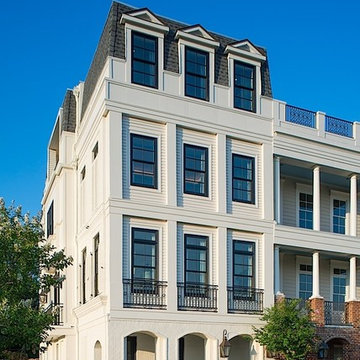
Classic townhome in Houston's Southside Place community featuring Southern traditional architecture.
Idee per la facciata di una casa a schiera bianca a tre piani
Idee per la facciata di una casa a schiera bianca a tre piani
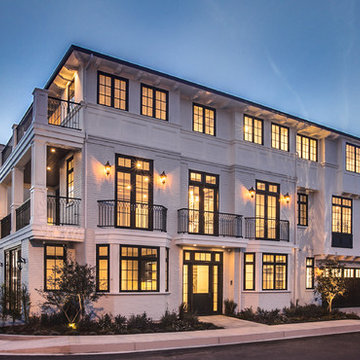
Foto della facciata di una casa a schiera grande bianca classica a tre piani con rivestimento in mattoni
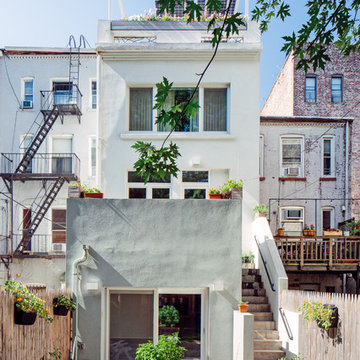
Photo: Sean Litchfield
Immagine della facciata di una casa a schiera bianca classica a tre piani con rivestimento in stucco e tetto piano
Immagine della facciata di una casa a schiera bianca classica a tre piani con rivestimento in stucco e tetto piano
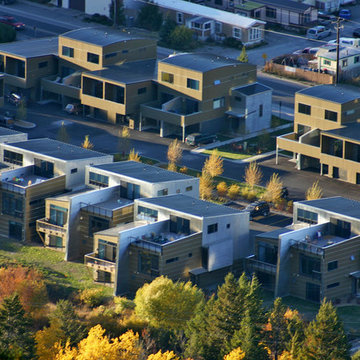
This mixed-income housing development on six acres in town is adjacent to national forest. Conservation concerns restricted building south of the creek and budgets led to efficient layouts.
All of the units have decks and primary spaces facing south for sun and mountain views; an orientation reflected in the building forms. The seven detached market-rate duplexes along the creek subsidized the deed restricted two- and three-story attached duplexes along the street and west boundary which can be entered through covered access from street and courtyard. This arrangement of the units forms a courtyard and thus unifies them into a single community.
The use of corrugated, galvanized metal and fiber cement board – requiring limited maintenance – references ranch and agricultural buildings. These vernacular references, combined with the arrangement of units, integrate the housing development into the fabric of the region.
A.I.A. Wyoming Chapter Design Award of Citation 2008
Project Year: 2009
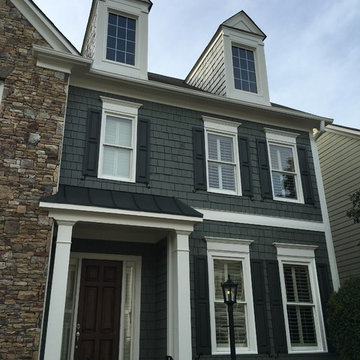
Foto della facciata di una casa a schiera grigia american style a tre piani di medie dimensioni con rivestimento in vinile e copertura a scandole

Idee per la facciata di una casa a schiera piccola beige a tre piani con rivestimento in legno, tetto piano, copertura a scandole, tetto nero e pannelli e listelle di legno
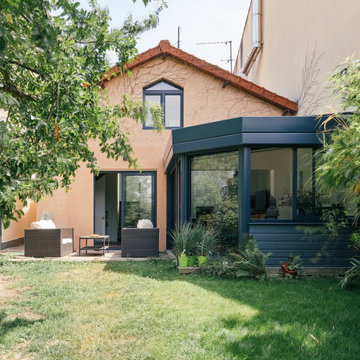
Idee per la facciata di una casa a schiera arancione contemporanea a tre piani di medie dimensioni con rivestimenti misti, tetto a capanna e copertura mista
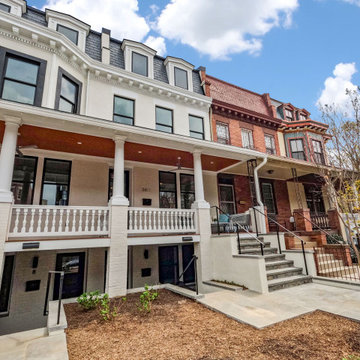
Our clients bought two adjacent rowhomes as investment properties, and we designed and completed a gut renovation of each property. This project includes a 3rd-floor addition and a rear addition across the back. This gut remodel creates contemporary living on the bustling 13th street corridor in the sought-after Columbia Heights neighborhood.
On the first-floor large French doors lead from the kitchen to the private rear wood deck, enabling indoor-outdoor living. Additionally, the main floor has a covered patio at the front entrance.
A new front entryway to the basement created with all new hardscaping and stairs features a patio and space for bike storage.
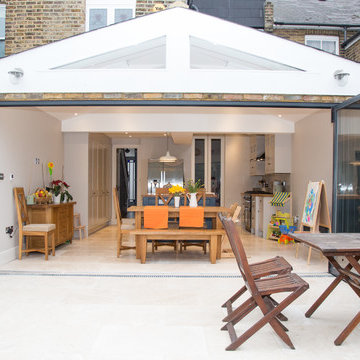
Pippa Wilson Photography
Exterior shot of a double storey loft extension and single storey apex roof extension, looking through the open bi-fold doors into a light and airy modern family kitchen / diner.

Home extensions and loft conversion in Barnet, EN5 London. Dormer in black tile with black windows and black fascia and gutters
Idee per la facciata di una casa a schiera grande nera moderna a tre piani con rivestimenti misti, tetto a padiglione, copertura in tegole e tetto nero
Idee per la facciata di una casa a schiera grande nera moderna a tre piani con rivestimenti misti, tetto a padiglione, copertura in tegole e tetto nero
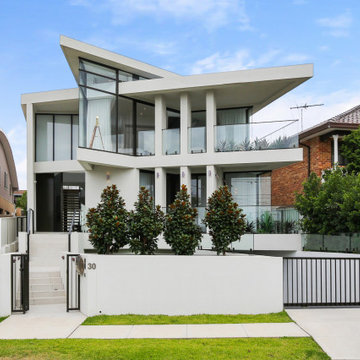
Esempio della facciata di una casa a schiera bianca contemporanea a tre piani di medie dimensioni con tetto piano
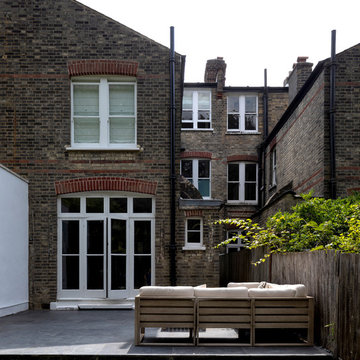
Peter Landers
Foto della facciata di una casa a schiera beige vittoriana a tre piani di medie dimensioni con rivestimento in mattoni, tetto a capanna e copertura in tegole
Foto della facciata di una casa a schiera beige vittoriana a tre piani di medie dimensioni con rivestimento in mattoni, tetto a capanna e copertura in tegole
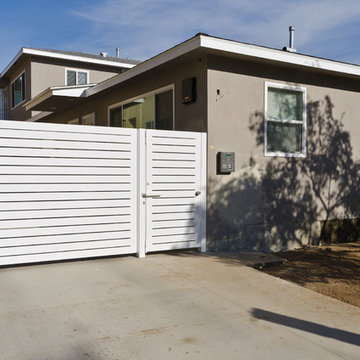
Pacific Garage Doors & Gates
Burbank & Glendale's Highly Preferred Garage Door & Gate Services
Location: North Hollywood, CA 91606
Foto della facciata di una casa a schiera grande beige contemporanea a tre piani con rivestimento in stucco, tetto a padiglione e copertura a scandole
Foto della facciata di una casa a schiera grande beige contemporanea a tre piani con rivestimento in stucco, tetto a padiglione e copertura a scandole
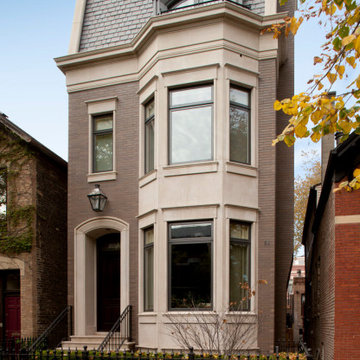
Immagine della facciata di una casa a schiera grande beige classica a tre piani con rivestimento in pietra e copertura a scandole
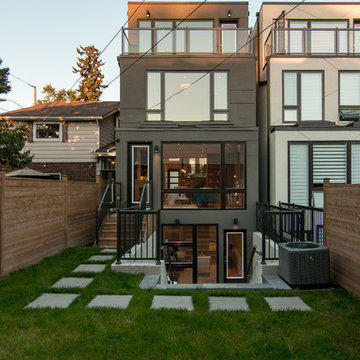
Ispirazione per la facciata di una casa a schiera grigia contemporanea a tre piani di medie dimensioni con rivestimento in stucco e tetto piano
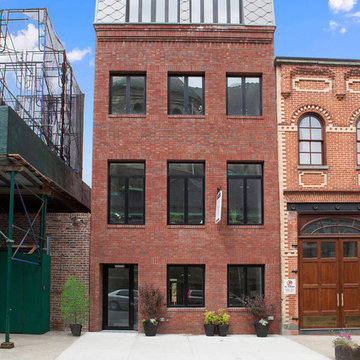
Esempio della facciata di una casa a schiera grande rossa moderna a tre piani con rivestimento in mattoni e tetto a padiglione
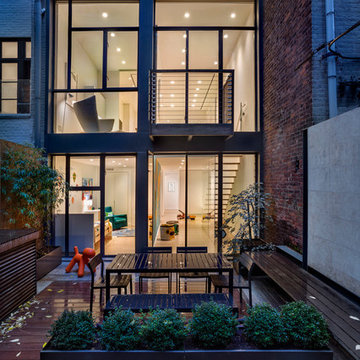
Esempio della facciata di una casa a schiera contemporanea a tre piani con rivestimento in vetro

Ispirazione per la facciata di una casa a schiera rossa industriale a tre piani di medie dimensioni con rivestimento in mattoni, copertura in metallo o lamiera, tetto nero e pannelli e listelle di legno
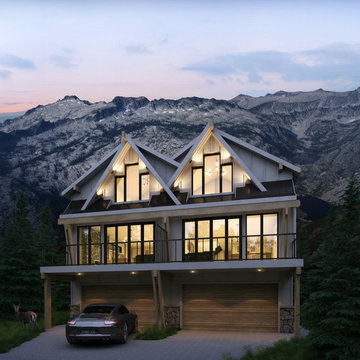
Ispirazione per la facciata di una casa a schiera grande bianca american style a tre piani con rivestimento in pietra, tetto a capanna e copertura in metallo o lamiera

Located in a neighborhood characterized by traditional bungalow style single-family residences, Orange Grove is a new landmark for the City of West Hollywood. The building is sensitively designed and compatible with the neighborhood, but differs in material palette and scale from its neighbors. Referencing architectural conventions of modernism rather than the pitched roof forms of traditional domesticity, the project presents a characteristic that is consistent with the eclectic and often unconventional demographic of West Hollywood. Distinct from neighboring structures, the building creates a strong relationship to the street by virtue of its large amount of highly usable balcony area in the front façade.
While there are dramatic and larger scale elements that define the building, it is also broken down into comprehensible human scale parts, and is itself broken down into two different buildings. Orange Grove displays a similar kind of iconoclasm as the Schindler House, an icon of California modernism, located a short distance away. Like the Schindler House, the conventional architectural elements of windows and porches become part of an abstract sculptural ensemble. At the Schindler House, windows are found in the gaps between structural concrete wall panels. At Orange Grove, windows are inserted in gaps between different sections of the building.
The design of Orange Grove is generated by a subtle balance of tensions. Building volumes and the placement of windows, doors and balconies are not static but rather constitute an active three-dimensional composition in motion. Each piece of the building is a strong and clearly defined shape, such as the corrugated metal surround that encloses the second story balcony in the east and north facades. Another example of this clear delineation is the use of two square profile balcony surrounds in the front façade that set up a dialogue between them—one is small, the other large, one is open at the front, the other is veiled with stainless steel slats. At the same time each balcony is balanced and related to other elements in the building, the smaller one to the driveway gate below and the other to the roll-up door and first floor balcony. Each building element is intended to read as an abstract form in itself—such as a window becoming a slit or windows becoming a framed box, while also becoming part of a larger whole. Although this building may not mirror the status quo it answers to the desires of consumers in a burgeoning niche market who want large, simple interior volumes of space, and a paradigm based on space, light and industrial materials of the loft rather than the bungalow.
Facciate di Case a Schiera a tre piani
6