Esterni grandi - Foto e idee
Filtra anche per:
Budget
Ordina per:Popolari oggi
61 - 80 di 233.702 foto
1 di 2

This spacious, multi-level backyard in San Luis Obispo, CA, once completely underutilized and overtaken by weeds, was converted into the ultimate outdoor entertainment space with a custom pool and spa as the centerpiece. A cabana with a built-in storage bench, outdoor TV and wet bar provide a protected place to chill during hot pool days, and a screened outdoor shower nearby is perfect for rinsing off after a dip. A hammock attached to the master deck and the adjacent pool deck are ideal for relaxing and soaking up some rays. The stone veneer-faced water feature wall acts as a backdrop for the pool area, and transitions into a retaining wall dividing the upper and lower levels. An outdoor sectional surrounds a gas fire bowl to create a cozy spot to entertain in the evenings, with string lights overhead for ambiance. A Belgard paver patio connects the lounge area to the outdoor kitchen with a Bull gas grill and cabinetry, polished concrete counter tops, and a wood bar top with seating. The outdoor kitchen is tucked in next to the main deck, one of the only existing elements that remain from the previous space, which now functions as an outdoor dining area overlooking the entire yard. Finishing touches included low-voltage LED landscape lighting, pea gravel mulch, and lush planting areas and outdoor decor.

Un projet de patio urbain en pein centre de Nantes. Un petit havre de paix désormais, élégant et dans le soucis du détail. Du bois et de la pierre comme matériaux principaux. Un éclairage différencié mettant en valeur les végétaux est mis en place.
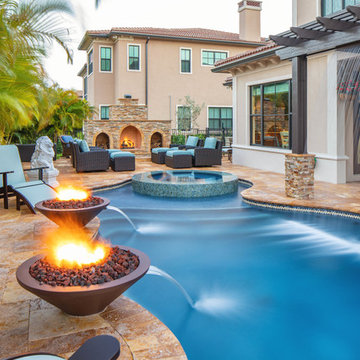
This amazing pool and spa in Parkland, Florida is the ultimate backyard style retreat with pergola that features an incredibly soothing rain curtain, sunshelf for sun lounging, fire bowl fountains, and custom fireplace for those crisp winter nights in Florida!
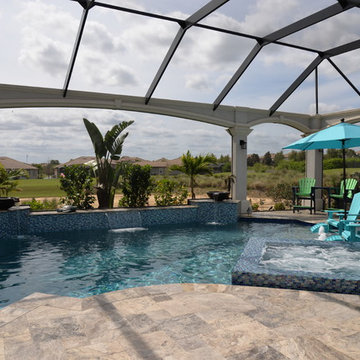
Request Free Pool Quote
A custom-built pool located in Davenport, Florida. This client chose glass tiles selected directly from American Pools and Spas showroom. A gorgeous infinity spa to relax and unwind after school/work - featuring pool water spilling pots and a sheer descent waterfall. The pool entry-way features a sun shelf and bubblers, with chairs if you want to only get your feet wet and read a book. Travertine tiles are all along the pool, along with the big-screen enclosure with concrete pillars; the lanai makes the yard very spacious and has a great view out onto the golf course.
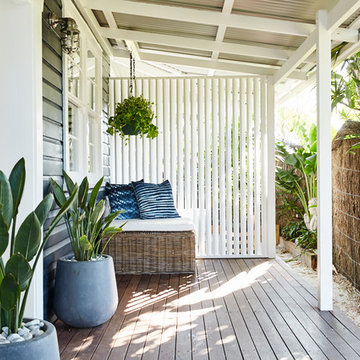
The Barefoot Bay Cottage is the first-holiday house to be designed and built for boutique accommodation business, Barefoot Escapes (www.barefootescapes.com.au). Working with many of The Designory’s favourite brands, it has been designed with an overriding luxe Australian coastal style synonymous with Sydney based team. The newly renovated three bedroom cottage is a north facing home which has been designed to capture the sun and the cooling summer breeze. Inside, the home is light-filled, open plan and imbues instant calm with a luxe palette of coastal and hinterland tones. The contemporary styling includes layering of earthy, tribal and natural textures throughout providing a sense of cohesiveness and instant tranquillity allowing guests to prioritise rest and rejuvenation.
Images captured by Jessie Prince

The upper level of this gorgeous Trex deck is the central entertaining and dining space and includes a beautiful concrete fire table and a custom cedar bench that floats over the deck. The dining space is defined by the stunning, cantilevered, aluminum pergola above and cable railing along the edge of the deck. Adjacent to the pergola is a covered grill and prep space. Light brown custom cedar screen walls provide privacy along the landscaped terrace and compliment the warm hues of the decking. Clean, modern light fixtures are also present in the deck steps, along the deck perimeter, and throughout the landscape making the space well-defined in the evening as well as the daytime.

Esempio di un grande giardino stile rurale esposto in pieno sole nel cortile laterale in estate con pacciame e recinzione in legno
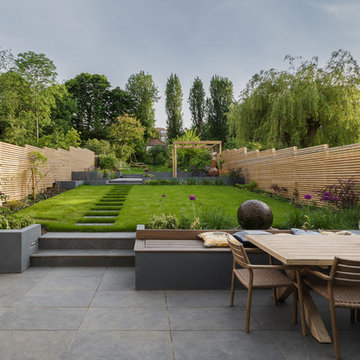
Radu Palicica
Foto di un grande giardino contemporaneo esposto in pieno sole dietro casa
Foto di un grande giardino contemporaneo esposto in pieno sole dietro casa
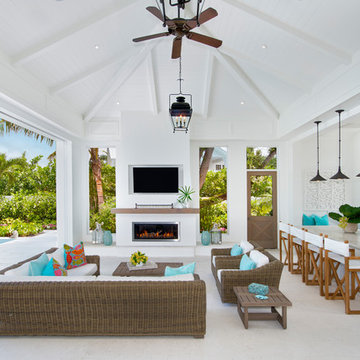
Esempio di un grande patio o portico stile marino dietro casa con un tetto a sbalzo
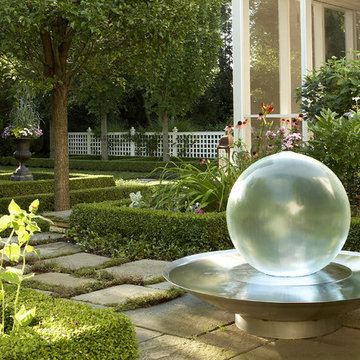
Unique water fountain feature surrounded by hedges and summer flowers.
Photo by Tony Soluri
Immagine di un grande giardino formale tradizionale esposto a mezz'ombra nel cortile laterale in estate con fontane e pavimentazioni in pietra naturale
Immagine di un grande giardino formale tradizionale esposto a mezz'ombra nel cortile laterale in estate con fontane e pavimentazioni in pietra naturale
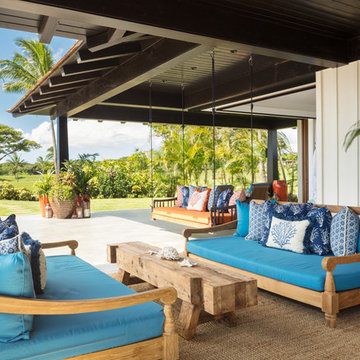
This Hawaii home built on Kauai's south shore is the perfect mix of modern and traditional design. The use of natural wood and white board and batten paneling create the perfect mix of relaxed elegance. The square teak columns speak to the contemporary design, while the reed thatch Pai Pai with natural log columns is a nod at times gone by. The whole home has an indoor-outdoor design that welcomes in the lush tropical landscape and ocean views.
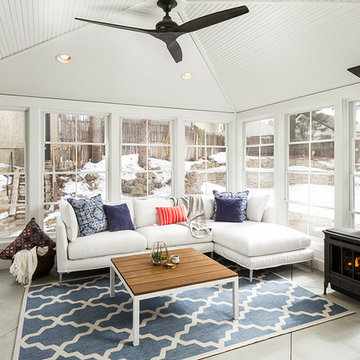
Photo Cred: Seth Hannula
Esempio di un grande portico classico dietro casa con un focolare, lastre di cemento e un tetto a sbalzo
Esempio di un grande portico classico dietro casa con un focolare, lastre di cemento e un tetto a sbalzo

This was an exterior remodel and backyard renovation, added pool, bbq, etc.
Foto di un grande patio o portico minimalista dietro casa con un parasole e pavimentazioni in cemento
Foto di un grande patio o portico minimalista dietro casa con un parasole e pavimentazioni in cemento
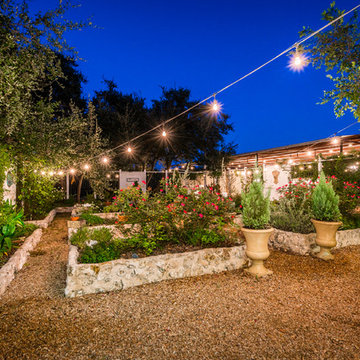
Ispirazione per un grande giardino formale country esposto in pieno sole dietro casa con un giardino in vaso e pacciame
![LAKEVIEW [reno]](https://st.hzcdn.com/fimgs/pictures/decks/lakeview-reno-omega-construction-and-design-inc-img~7b21a6f70a34750b_7884-1-9a117f0-w360-h360-b0-p0.jpg)
© Greg Riegler
Ispirazione per una grande terrazza tradizionale dietro casa con un tetto a sbalzo
Ispirazione per una grande terrazza tradizionale dietro casa con un tetto a sbalzo
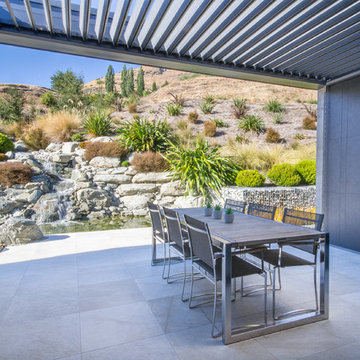
Southern Landmarx, Shotover Delta
Large Residential Project:
Gold - Landscape Design
Gold - Landscape Construction
Idee per un grande patio o portico contemporaneo con fontane
Idee per un grande patio o portico contemporaneo con fontane
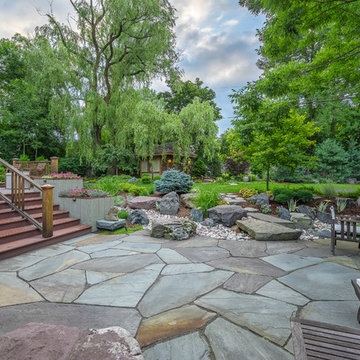
Large pieces of irregular shaped bluestone, with its organic feel is the material selected for the patio. Large bluestone slabs bridge the dry stream bed leading to the lawn and Tea House beyond. Hardscaping materials were chosen for there quiet appearance -bluestone, Aqua Blue boulders, and pea gravel with its gray and white neutral coloration.
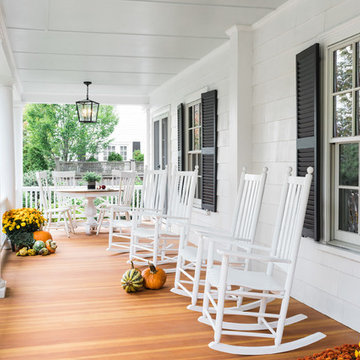
Joyelle West Photography
Idee per un grande portico chic davanti casa con un tetto a sbalzo
Idee per un grande portico chic davanti casa con un tetto a sbalzo
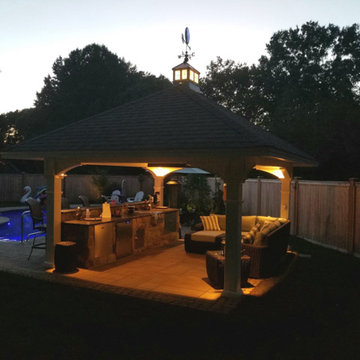
Immagine di un grande patio o portico tradizionale dietro casa con un gazebo o capanno e pavimentazioni in pietra naturale
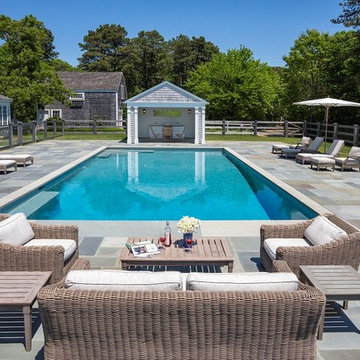
Foto di una grande piscina monocorsia chic rettangolare dietro casa con pavimentazioni in cemento
Esterni grandi - Foto e idee
4




