Esterni grandi - Foto e idee
Filtra anche per:
Budget
Ordina per:Popolari oggi
1 - 20 di 49.758 foto
1 di 3

Esempio di una grande terrazza minimal in cortile e al primo piano con un tetto a sbalzo e parapetto in metallo

Foto di un grande patio o portico moderno dietro casa con piastrelle e un tetto a sbalzo

Ispirazione per una grande terrazza stile rurale in cortile e al primo piano con un tetto a sbalzo e parapetto in metallo

Large porch with retractable screens, perfect for MN summers!
Ispirazione per un grande portico tradizionale dietro casa con un portico chiuso, pedane e un tetto a sbalzo
Ispirazione per un grande portico tradizionale dietro casa con un portico chiuso, pedane e un tetto a sbalzo

General Fireplace dimensions: 17'-4"H x 10'-6"W x 4'D
Fireplace material: Tennessee Field Stone cut to an ashlar pattern with Granite Hearth and Mantel
Kitchen dimensions: 5'4" in-between the columns, then around 12.75' along the back
Structure paint color is Pittsburgh Paints Sun Proof Exterior "Monterrey Grey"
Roof material: Standing seam copper
Terrace material: Full color Pennsylvania Bluestone veneer on a concrete slab

Lake Front Country Estate Outdoor Living, designed by Tom Markalunas, built by Resort Custom Homes. Photography by Rachael Boling.
Foto di un grande patio o portico tradizionale dietro casa con pavimentazioni in pietra naturale e un tetto a sbalzo
Foto di un grande patio o portico tradizionale dietro casa con pavimentazioni in pietra naturale e un tetto a sbalzo

www.genevacabinet.com, Geneva Cabinet Company, Lake Geneva, WI., Lakehouse with kitchen open to screened in porch overlooking lake.
Esempio di un grande portico costiero dietro casa con pavimentazioni in mattoni, un tetto a sbalzo e parapetto in materiali misti
Esempio di un grande portico costiero dietro casa con pavimentazioni in mattoni, un tetto a sbalzo e parapetto in materiali misti

Esempio di un grande portico chic dietro casa con un portico chiuso e un tetto a sbalzo
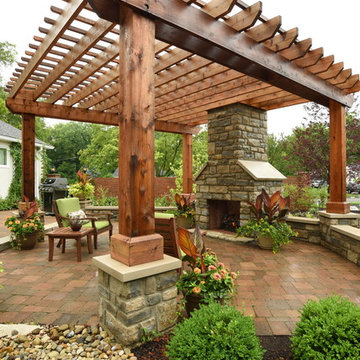
Esempio di un grande patio o portico classico dietro casa con pavimentazioni in mattoni e una pergola
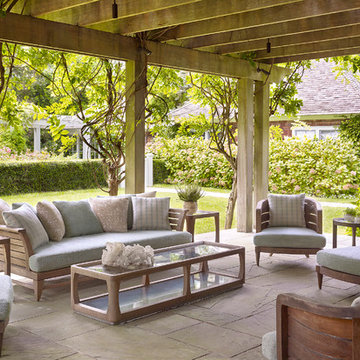
Ispirazione per un grande patio o portico chic dietro casa con pavimentazioni in pietra naturale e una pergola

Craig Westerman
Ispirazione per una grande terrazza tradizionale dietro casa con parapetto in materiali misti
Ispirazione per una grande terrazza tradizionale dietro casa con parapetto in materiali misti

Photography by Ken Vaughan
Immagine di un grande patio o portico classico dietro casa con un tetto a sbalzo e pavimentazioni in pietra naturale
Immagine di un grande patio o portico classico dietro casa con un tetto a sbalzo e pavimentazioni in pietra naturale
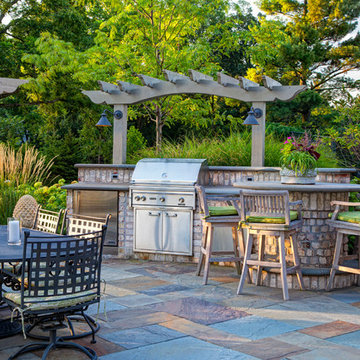
An outdoor kitchen adjacent to the family dining area offers well-lighted space for food preparation, with bar height seating, a stainless steel grill, refrigerator and a bluestone footrest.

Wine Country Modern
Idee per un grande portico design dietro casa con pedane e un tetto a sbalzo
Idee per un grande portico design dietro casa con pedane e un tetto a sbalzo

Ispirazione per un grande patio o portico country dietro casa con pedane e un tetto a sbalzo
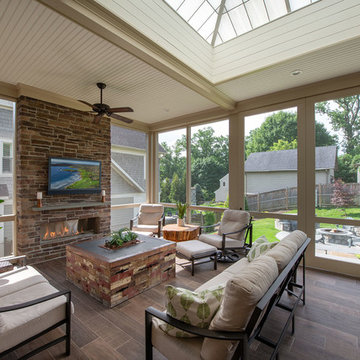
Idee per un grande portico chic dietro casa con un portico chiuso, pavimentazioni in pietra naturale e un tetto a sbalzo
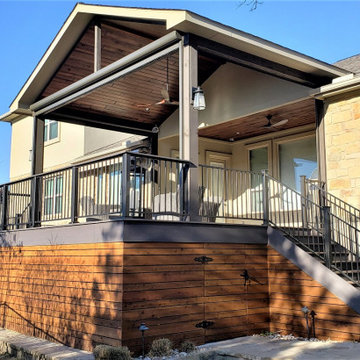
Horizontal cedar deck skirting brings the space together from the ground to the roof. We included an access door for storage under the deck.
Immagine di una grande terrazza stile rurale dietro casa e al primo piano con un tetto a sbalzo e parapetto in metallo
Immagine di una grande terrazza stile rurale dietro casa e al primo piano con un tetto a sbalzo e parapetto in metallo

This spacious, multi-level backyard in San Luis Obispo, CA, once completely underutilized and overtaken by weeds, was converted into the ultimate outdoor entertainment space with a custom pool and spa as the centerpiece. A cabana with a built-in storage bench, outdoor TV and wet bar provide a protected place to chill during hot pool days, and a screened outdoor shower nearby is perfect for rinsing off after a dip. A hammock attached to the master deck and the adjacent pool deck are ideal for relaxing and soaking up some rays. The stone veneer-faced water feature wall acts as a backdrop for the pool area, and transitions into a retaining wall dividing the upper and lower levels. An outdoor sectional surrounds a gas fire bowl to create a cozy spot to entertain in the evenings, with string lights overhead for ambiance. A Belgard paver patio connects the lounge area to the outdoor kitchen with a Bull gas grill and cabinetry, polished concrete counter tops, and a wood bar top with seating. The outdoor kitchen is tucked in next to the main deck, one of the only existing elements that remain from the previous space, which now functions as an outdoor dining area overlooking the entire yard. Finishing touches included low-voltage LED landscape lighting, pea gravel mulch, and lush planting areas and outdoor decor.
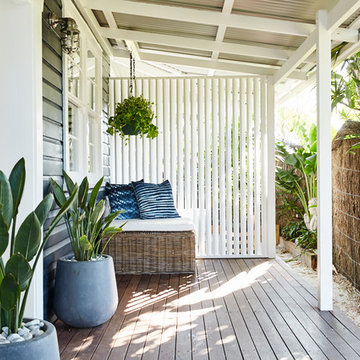
The Barefoot Bay Cottage is the first-holiday house to be designed and built for boutique accommodation business, Barefoot Escapes (www.barefootescapes.com.au). Working with many of The Designory’s favourite brands, it has been designed with an overriding luxe Australian coastal style synonymous with Sydney based team. The newly renovated three bedroom cottage is a north facing home which has been designed to capture the sun and the cooling summer breeze. Inside, the home is light-filled, open plan and imbues instant calm with a luxe palette of coastal and hinterland tones. The contemporary styling includes layering of earthy, tribal and natural textures throughout providing a sense of cohesiveness and instant tranquillity allowing guests to prioritise rest and rejuvenation.
Images captured by Jessie Prince
Esterni grandi - Foto e idee
1





