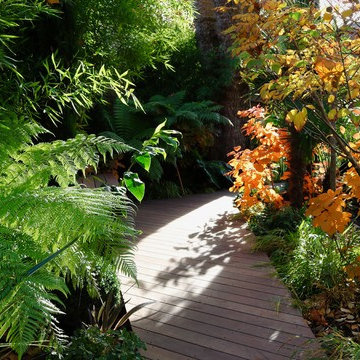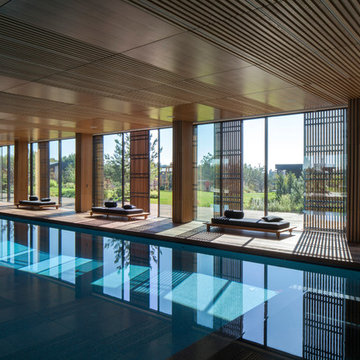Esterni grandi con pedane - Foto e idee
Filtra anche per:
Budget
Ordina per:Popolari oggi
1 - 20 di 11.914 foto
1 di 3
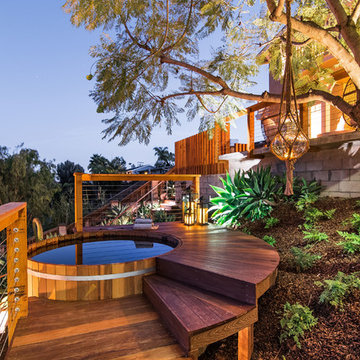
This picture shows the Cedar jacuzzi tub and surrounding Ipe deck lit at night.
Photography: Brett Hilton
Ispirazione per una grande piscina contemporanea dietro casa con pedane e una vasca idromassaggio
Ispirazione per una grande piscina contemporanea dietro casa con pedane e una vasca idromassaggio
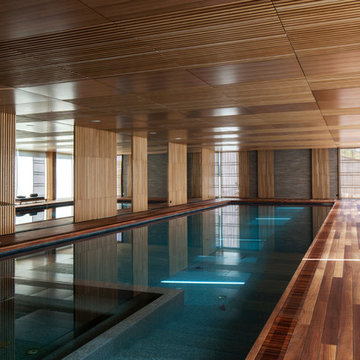
Immagine di una grande piscina coperta monocorsia moderna rettangolare con una vasca idromassaggio e pedane
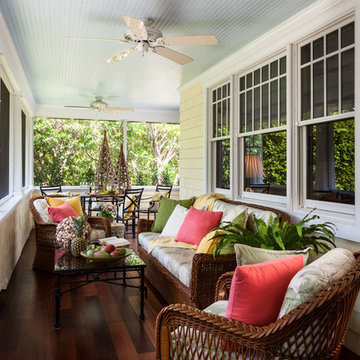
Among all the homes appealing elements, the enclosed porch captured Quick's fascination most.
Immagine di un grande portico classico con un portico chiuso, pedane e un tetto a sbalzo
Immagine di un grande portico classico con un portico chiuso, pedane e un tetto a sbalzo
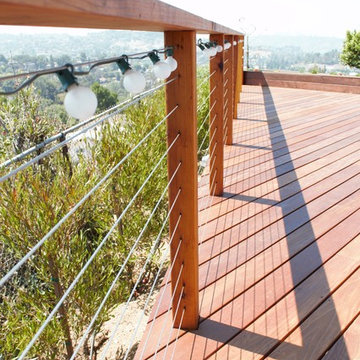
Redwood deck with grey stain on hill with glass railing and redwood posts.
Foto di un grande campo sportivo esterno minimal esposto in pieno sole dietro casa in estate con un muro di contenimento e pedane
Foto di un grande campo sportivo esterno minimal esposto in pieno sole dietro casa in estate con un muro di contenimento e pedane
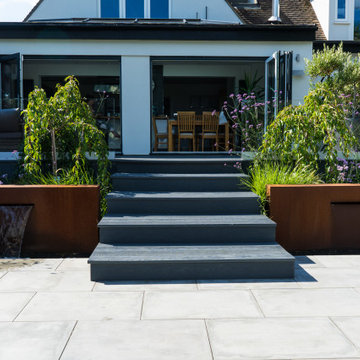
A triangular plot that runs over several levels down a steep decline, this garden needed smooth transitions between the levels. Privacy was also and issue, as it was overlooked from all sides.
From the top deck a second set of stairs lead away from the house. These are flanked on either side by a stainless steel rill along which water will flow to two raised water pools in the lower area.
The planting scheme is primarily based on pinks, whites and plum colours. A backbone of evergreen shrubs amongst soft pink blooms, and offer a variety of textures.
Several specimen trees are dotted throughout the garden to accentuate the levels and give a playful twist to the space.
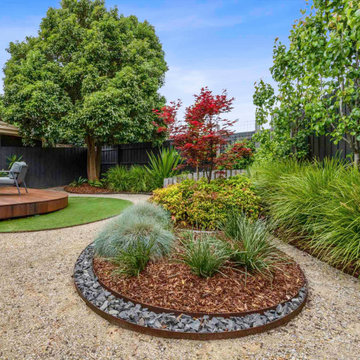
Backyard retreat in McKinnon. Garden design & landscaping installation by Boodle Concepts, based in Melbourne and Kyneton, Macedon Ranges. New decking and firepit area is hugged by custom curved bench and various heights of screening for visual interest.
#decking #moderngardens #melbournegardens #curvebench #curvedbench #indooroutdoorliving #artificialturf #backyardretreat #backyardoasis #gardendesign #landscapingmelbourne #boodleconcepts #australiandesigners
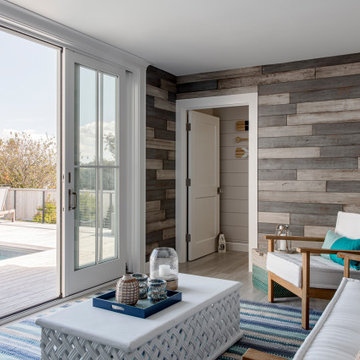
TEAM
Architect: LDa Architecture & Interiors
Interior Design: Kennerknecht Design Group
Builder: JJ Delaney, Inc.
Landscape Architect: Horiuchi Solien Landscape Architects
Photographer: Sean Litchfield Photography
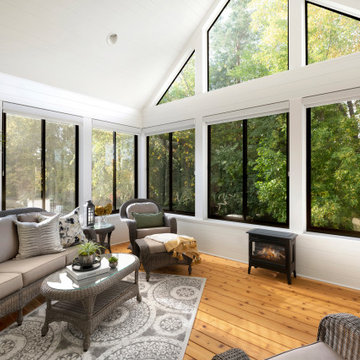
The dramatic vaulted ceiling was designed to maximize natural light and maintain the flow into the existing living area. The extra height allowed for nearly floor-to-ceiling windows, blurring the line between the indoors and out to create a cozy nature-inspired oasis.
Photos by Spacecrafting Photography, Inc
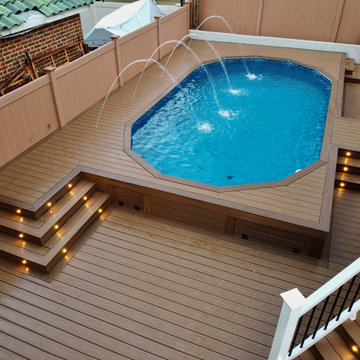
Foto di una grande piscina fuori terra classica personalizzata dietro casa con fontane e pedane

Esempio di un grande portico classico dietro casa con un caminetto, pedane e un tetto a sbalzo
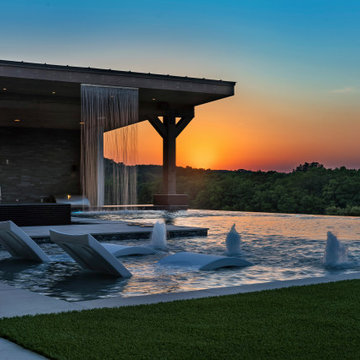
This beautiful, modern lakefront pool features a negative edge perfectly highlighting gorgeous sunset views over the lake water. An over-sized sun shelf with bubblers, negative edge spa, rain curtain in the gazebo, and two fire bowls create a stunning serene space.
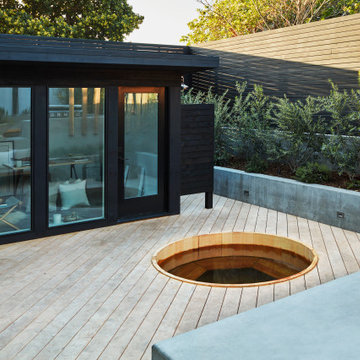
I designed the ADU to be tucked back as a vertical element to create a cozy space for the hot tub area and not take over the space vertically if it were in other spots. By having it off to the side, it grounds the garden and becomes a destination as well as recedes rather than dominate the space. It acts as an office space. Keep in mind that you can always do heated flooring if you do a concrete pad or tile as we planned for in this space. Energy efficient and also saves on space. Deck chairs can be brought closer to the hot tub at social events. Modern shed by Eric Enns of Modern Spaces and Sheds.
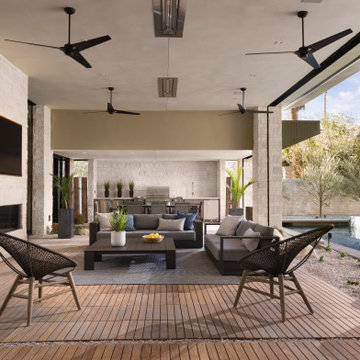
This beautiful outdoor living space flows out from both the kitchen and the interior living space. Spacious dining adjacent to a full outdoor kitchen with gas grill, beer tap, under mount sink, refrigeration and storage cabinetry.
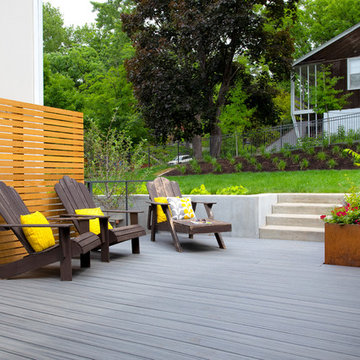
This modern home, near Cedar Lake, built in 1900, was originally a corner store. A massive conversion transformed the home into a spacious, multi-level residence in the 1990’s.
However, the home’s lot was unusually steep and overgrown with vegetation. In addition, there were concerns about soil erosion and water intrusion to the house. The homeowners wanted to resolve these issues and create a much more useable outdoor area for family and pets.
Castle, in conjunction with Field Outdoor Spaces, designed and built a large deck area in the back yard of the home, which includes a detached screen porch and a bar & grill area under a cedar pergola.
The previous, small deck was demolished and the sliding door replaced with a window. A new glass sliding door was inserted along a perpendicular wall to connect the home’s interior kitchen to the backyard oasis.
The screen house doors are made from six custom screen panels, attached to a top mount, soft-close track. Inside the screen porch, a patio heater allows the family to enjoy this space much of the year.
Concrete was the material chosen for the outdoor countertops, to ensure it lasts several years in Minnesota’s always-changing climate.
Trex decking was used throughout, along with red cedar porch, pergola and privacy lattice detailing.
The front entry of the home was also updated to include a large, open porch with access to the newly landscaped yard. Cable railings from Loftus Iron add to the contemporary style of the home, including a gate feature at the top of the front steps to contain the family pets when they’re let out into the yard.
Tour this project in person, September 28 – 29, during the 2019 Castle Home Tour!
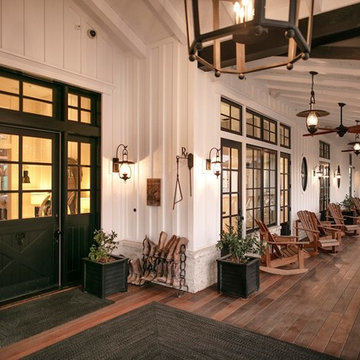
Idee per un grande portico country davanti casa con pedane e un tetto a sbalzo
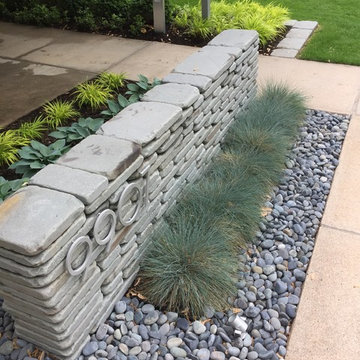
Ispirazione per un grande giardino minimalista esposto a mezz'ombra dietro casa con pedane

Eric Roth Photography
Esempio di un grande portico country davanti casa con un giardino in vaso, pedane e un tetto a sbalzo
Esempio di un grande portico country davanti casa con un giardino in vaso, pedane e un tetto a sbalzo
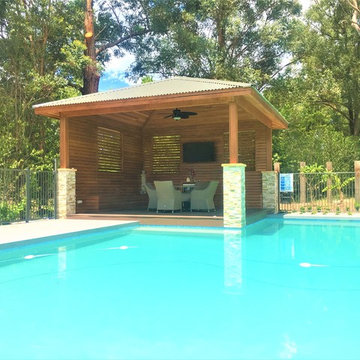
Immagine di una grande piscina monocorsia minimalista personalizzata dietro casa con una dépendance a bordo piscina e pedane
Esterni grandi con pedane - Foto e idee
1





