Esterni grandi nel cortile laterale - Foto e idee
Filtra anche per:
Budget
Ordina per:Popolari oggi
1 - 20 di 9.030 foto

Un projet de patio urbain en pein centre de Nantes. Un petit havre de paix désormais, élégant et dans le soucis du détail. Du bois et de la pierre comme matériaux principaux. Un éclairage différencié mettant en valeur les végétaux est mis en place.
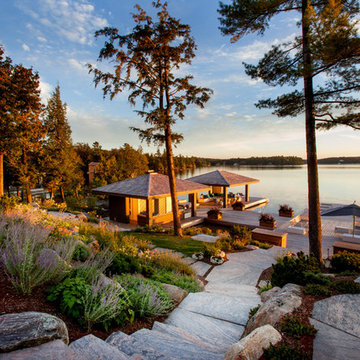
This traditional Muskoka style home built by Tamarack North has just about everything you could ever possibly need. The gabled dormers and gazebo located on the exterior of this home add character to the cottage as well as an old Muskoka component to its design. The lush green landscapes complement both the natural scenery and the architectural design beautifully making for a very classic look. Moving toward the water is a floating gazebo where guests may be surrounded by the serene views of Lake Rosseau rain or shine thanks to the innovative automated screens integrated into the gazebo. And just when you thought this property couldn’t get any more magical, a sports court was built where residents can enjoy both a match of tennis and a game of ball!
Moving from the exterior to the interior is a seamless transition of a traditional design with stone beams leading into timber frame structural support in the ceilings of the living room. In the formal dining room is a beautiful white interior design with a 360-circular view of Lake Rosseau creating a stunning space for entertaining. Featured in the home theatre is an all Canadian classic interior design with a cozy blue interior creating an experience of its own in just this one room itself.
Tamarack North prides their company of professional engineers and builders passionate about serving Muskoka, Lake of Bays and Georgian Bay with fine seasonal homes.

Linda McDougald, principal and lead designer of Linda McDougald Design l Postcard from Paris Home, re-designed and renovated her home, which now showcases an innovative mix of contemporary and antique furnishings set against a dramatic linen, white, and gray palette.
The English country home features floors of dark-stained oak, white painted hardwood, and Lagos Azul limestone. Antique lighting marks most every room, each of which is filled with exquisite antiques from France. At the heart of the re-design was an extensive kitchen renovation, now featuring a La Cornue Chateau range, Sub-Zero and Miele appliances, custom cabinetry, and Waterworks tile.

Foto di un grande patio o portico stile marinaro nel cortile laterale con pavimentazioni in pietra naturale e un tetto a sbalzo
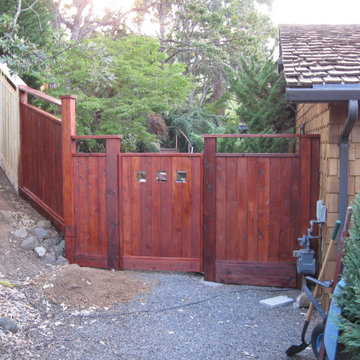
Side gate after to staining.
Foto di un grande giardino etnico nel cortile laterale con cancello e recinzione in legno
Foto di un grande giardino etnico nel cortile laterale con cancello e recinzione in legno
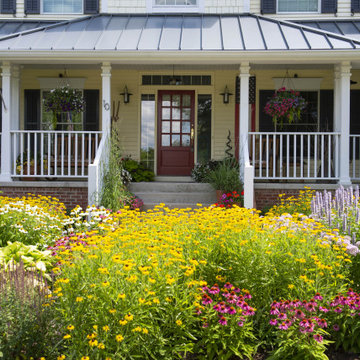
Rudbeckia, echinacea, salvia and coreopsis are just some of the perennials in bloom outside the front door of the home.
Renn Kuhnen Photography
Foto di un grande giardino tradizionale esposto in pieno sole nel cortile laterale in estate con pacciame
Foto di un grande giardino tradizionale esposto in pieno sole nel cortile laterale in estate con pacciame
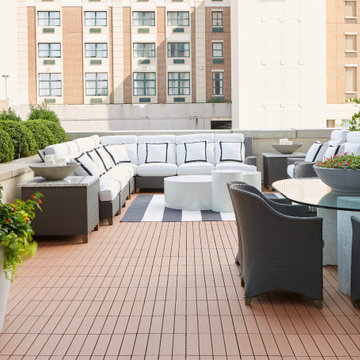
Idee per un grande patio o portico tradizionale nel cortile laterale con pedane e nessuna copertura

The Holloway blends the recent revival of mid-century aesthetics with the timelessness of a country farmhouse. Each façade features playfully arranged windows tucked under steeply pitched gables. Natural wood lapped siding emphasizes this homes more modern elements, while classic white board & batten covers the core of this house. A rustic stone water table wraps around the base and contours down into the rear view-out terrace.
Inside, a wide hallway connects the foyer to the den and living spaces through smooth case-less openings. Featuring a grey stone fireplace, tall windows, and vaulted wood ceiling, the living room bridges between the kitchen and den. The kitchen picks up some mid-century through the use of flat-faced upper and lower cabinets with chrome pulls. Richly toned wood chairs and table cap off the dining room, which is surrounded by windows on three sides. The grand staircase, to the left, is viewable from the outside through a set of giant casement windows on the upper landing. A spacious master suite is situated off of this upper landing. Featuring separate closets, a tiled bath with tub and shower, this suite has a perfect view out to the rear yard through the bedroom's rear windows. All the way upstairs, and to the right of the staircase, is four separate bedrooms. Downstairs, under the master suite, is a gymnasium. This gymnasium is connected to the outdoors through an overhead door and is perfect for athletic activities or storing a boat during cold months. The lower level also features a living room with a view out windows and a private guest suite.
Architect: Visbeen Architects
Photographer: Ashley Avila Photography
Builder: AVB Inc.
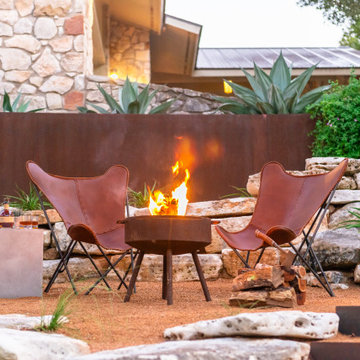
A custom steel fire pit surrounded by natural limestone boulder and steel retaining walls. Photographer: Greg Thomas, http://optphotography.com/
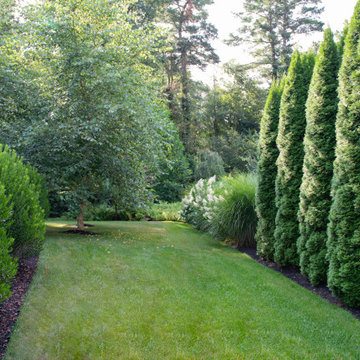
www.jfaynovakphotography.com
Immagine di un grande giardino formale minimalista esposto a mezz'ombra nel cortile laterale in autunno con un ingresso o sentiero e pavimentazioni in cemento
Immagine di un grande giardino formale minimalista esposto a mezz'ombra nel cortile laterale in autunno con un ingresso o sentiero e pavimentazioni in cemento
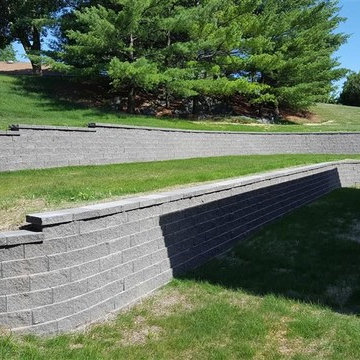
Tiered concrete block retaining wall allows for more usable yard space.
Idee per un grande giardino tradizionale nel cortile laterale con un muro di contenimento
Idee per un grande giardino tradizionale nel cortile laterale con un muro di contenimento
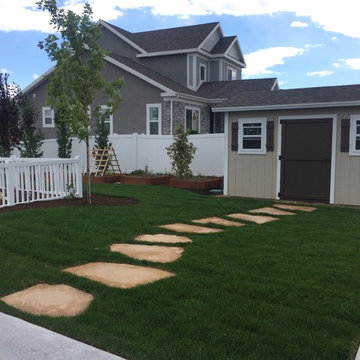
Large storage shed and raised beds
Ispirazione per un grande vialetto d'ingresso minimalista esposto in pieno sole nel cortile laterale
Ispirazione per un grande vialetto d'ingresso minimalista esposto in pieno sole nel cortile laterale
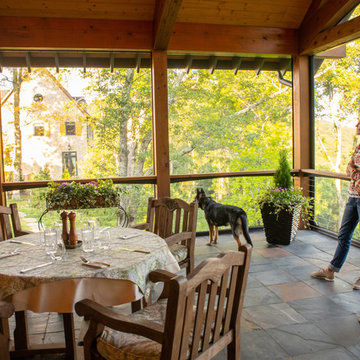
With an expansive phantom screened porch we were able to deliver every majestic view to our clients with the comfort of a fireplace and ceiling fans to control temperature.
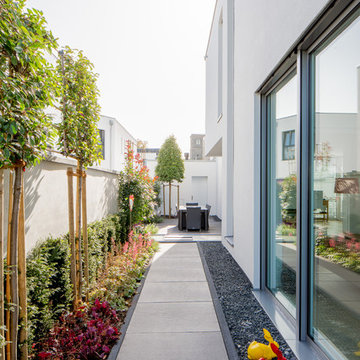
Fotos: Julia Vogel, Köln
Foto di un grande giardino design esposto a mezz'ombra nel cortile laterale in estate con un giardino in vaso e pavimentazioni in cemento
Foto di un grande giardino design esposto a mezz'ombra nel cortile laterale in estate con un giardino in vaso e pavimentazioni in cemento
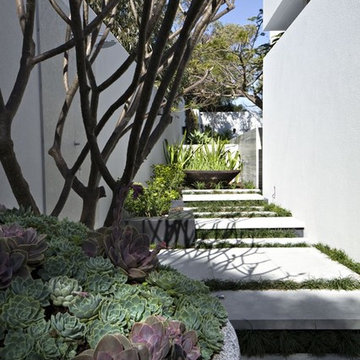
Modern simple design with clean lines...
Idee per un grande giardino formale design esposto a mezz'ombra nel cortile laterale con un ingresso o sentiero e pavimentazioni in pietra naturale
Idee per un grande giardino formale design esposto a mezz'ombra nel cortile laterale con un ingresso o sentiero e pavimentazioni in pietra naturale
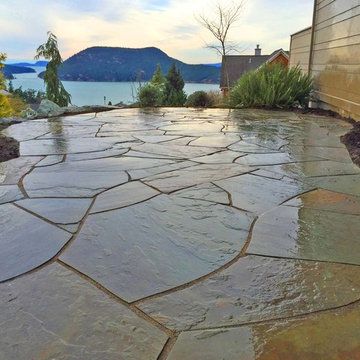
Immagine di un grande giardino design esposto in pieno sole nel cortile laterale in estate con un ingresso o sentiero e pavimentazioni in pietra naturale
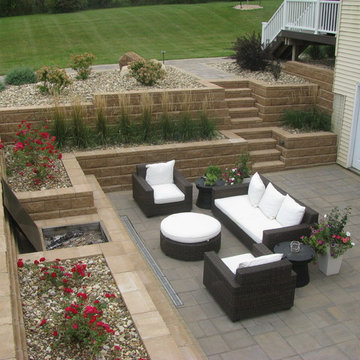
Allan Block Product supplied by Midland Concrete in a Taupe color. Multi level walls were created to have built in planting area and a built in space for a fire pit - fireplace that isn't in the main patio space.

Idee per un grande portico rustico nel cortile laterale con un portico chiuso, pavimentazioni in pietra naturale e un tetto a sbalzo
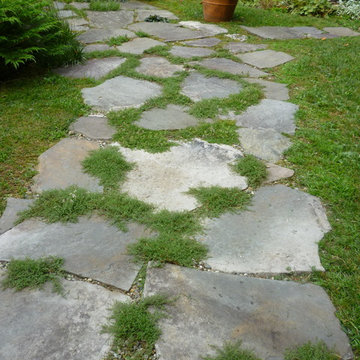
This bluestone walkway is filled with Thymus coccineus that blooms pink in summer.
Susan Irving - design, install and photograph
Foto di un grande giardino formale stile rurale esposto in pieno sole nel cortile laterale in estate con pavimentazioni in pietra naturale e un ingresso o sentiero
Foto di un grande giardino formale stile rurale esposto in pieno sole nel cortile laterale in estate con pavimentazioni in pietra naturale e un ingresso o sentiero
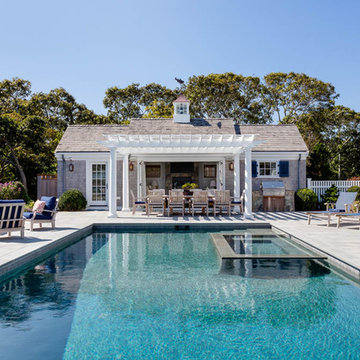
Greg Premru
Idee per una grande piscina stile marinaro rettangolare nel cortile laterale con pavimentazioni in pietra naturale e una dépendance a bordo piscina
Idee per una grande piscina stile marinaro rettangolare nel cortile laterale con pavimentazioni in pietra naturale e una dépendance a bordo piscina
Esterni grandi nel cortile laterale - Foto e idee
1




