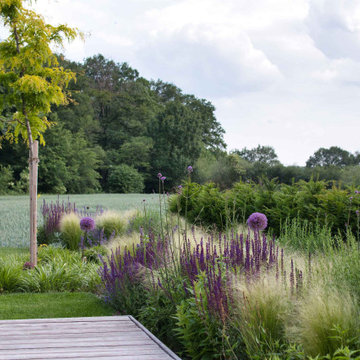Esterni di medie dimensioni - Foto e idee
Filtra anche per:
Budget
Ordina per:Popolari oggi
141 - 160 di 277.611 foto
1 di 2

In this Rockingham Way porch and deck remodel, this went from a smaller back deck with no roof cover, to a beautiful screened porch, plenty of seating, sliding barn doors, and a grilling deck with a gable roof.
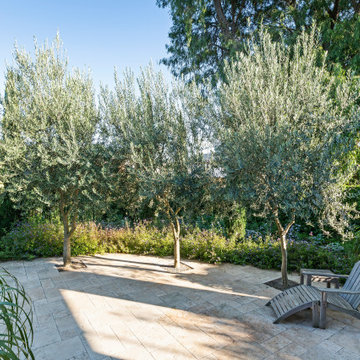
Ispirazione per un giardino xeriscape minimalista esposto in pieno sole di medie dimensioni e nel cortile laterale in autunno con un ingresso o sentiero, ghiaia e recinzione in legno
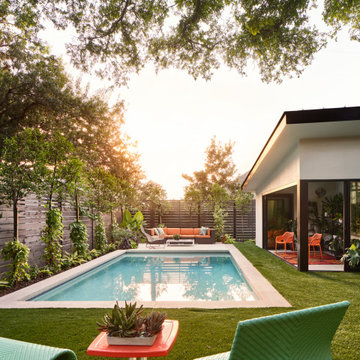
Ispirazione per una piscina moderna rettangolare di medie dimensioni e dietro casa con una dépendance a bordo piscina
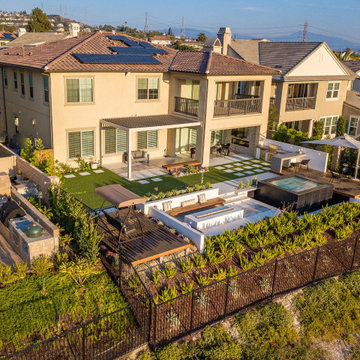
This spa features an infinity edge, black porcelain tile, and view. Other surrounding features consist of raised hardwood decks, cantilevered umbrella, BBQ island, fire pit, covered patio, and drought tolerant landscaping.
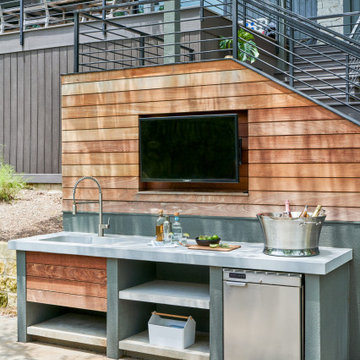
Idee per un patio o portico contemporaneo di medie dimensioni e dietro casa con pavimentazioni in cemento e nessuna copertura

This Arts & Crafts Bungalow got a full makeover! A Not So Big house, the 600 SF first floor now sports a new kitchen, daily entry w. custom back porch, 'library' dining room (with a room divider peninsula for storage) and a new powder room and laundry room!
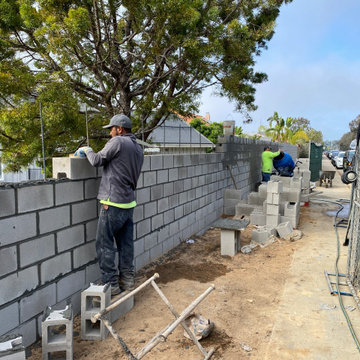
Landscape Logic creates amazing designs and installations. Most or our projects include a shade structure, an outdoor kitchen, a firepit, sometimes a fireplace, pool and spa, artificial turf, plants, trees, outdoor lighting, and drip irrigation.
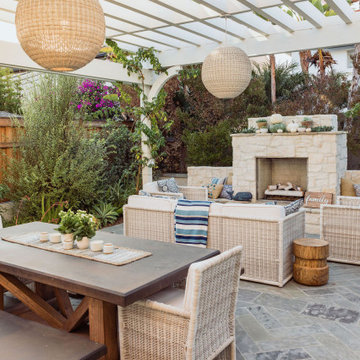
Immagine di un patio o portico stile americano di medie dimensioni con un caminetto
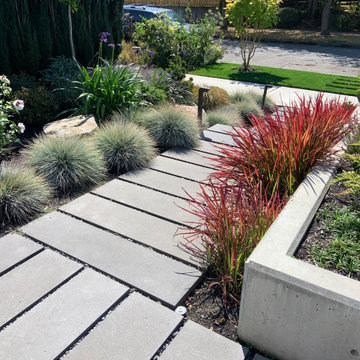
Foto di un giardino design esposto a mezz'ombra di medie dimensioni e davanti casa con pavimentazioni in cemento
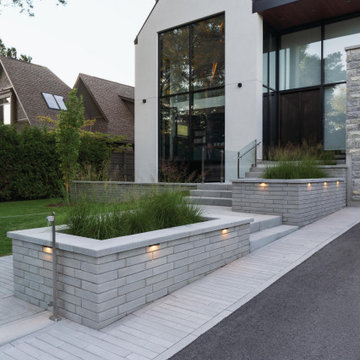
This front yard landscaping project consist of multiple of our modern collections!
Modern grey retaining wall: The smooth look of the Raffinato collection brings modern elegance to your tailored spaces. This contemporary double-sided retaining wall is offered in an array of modern colours.
Discover the Raffinato retaining wall: https://www.techo-bloc.com/shop/walls/raffinato-smooth/
Modern grey stone steps: The sleek, polished look of the Raffinato stone step is a more elegant and refined alternative to modern and very linear concrete steps. Offered in three modern colors, these stone steps are a welcomed addition to your next outdoor step project!
Discover our Raffinato stone steps here: https://www.techo-bloc.com/shop/steps/raffinato-step/
Modern grey floor pavers: A modern paver available in over 50 scale and color combinations, Industria is a popular choice amongst architects designing urban spaces. This paver's de-icing salt resistance and 100mm height makes it a reliable option for industrial, commercial and institutional applications.
Discover the Industria paver here: https://www.techo-bloc.com/shop/pavers/industria-smooth-paver/
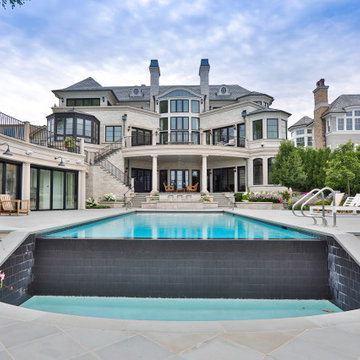
Request Free Quote
This lovely rectilinear swimming pool measures 20’0” x 46’0”, and has a separate, raised hot tub measuring 9’0” x 9’0”. On top of the hot tub is a raised wall water feature with three sheer descent waterfalls. The shallow end features a 20’0” sun shelf with two sets of attached steps. On the opposite end of the pool, there is a 20’0” infinity edge system overlooking Lake Michigan. Both the pool and hot tub feature Bluestone coping. Both the pool and hot tub interior finishes are Ceramaquartz. The pool features an automatic hydraulic pool cover system with a custom stone walk-on lid system. The pool and hot tub feature colored LED lighting. There is an in-floor cleaning system in the pool. Photography by e3.
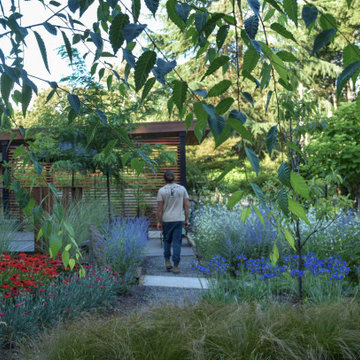
Modern carport extends off face of home to provide cover for two cars. Front yard garden softens views entering the home.
Foto di un giardino xeriscape moderno esposto in pieno sole di medie dimensioni e davanti casa con un ingresso o sentiero
Foto di un giardino xeriscape moderno esposto in pieno sole di medie dimensioni e davanti casa con un ingresso o sentiero
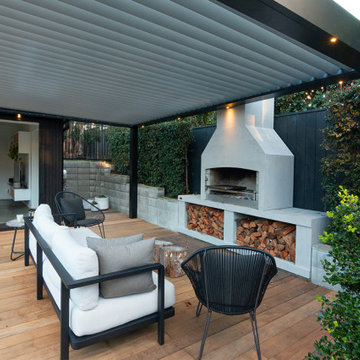
:ouvre roof with LED lights and wood fire linked to the house for indoor outdoor flow
Idee per una terrazza di medie dimensioni e dietro casa con un caminetto e una pergola
Idee per una terrazza di medie dimensioni e dietro casa con un caminetto e una pergola

Our scope of work on this project was to add curb appeal to our clients' home, design a space for them to stay out of the rain when coming into their front entrance, completely changing the look of the exterior of their home.
Cedar posts and brackets were materials used for character and incorporating more of their existing stone to make it look like its been there forever. Our clients have fallen in love with their home all over again. We gave the front of their home a refresh that has not only added function but made the exterior look new again.
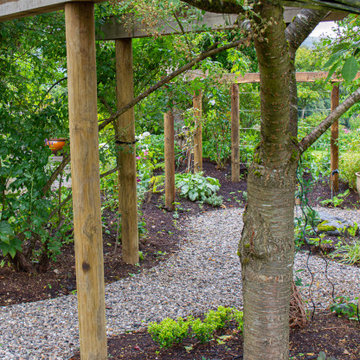
A Japanese inspired design for part of a much larger garden in rural Derbyshire. Organically shaped planting beds with a gravel path weaving through to create different routes through the space. Pergola structures constructed from green oak beams mirror the design of the client's sun room.
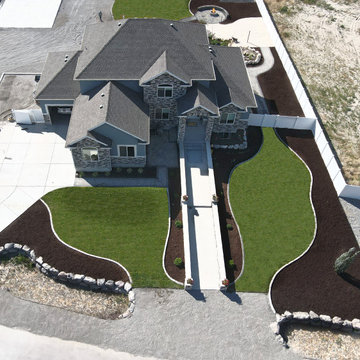
The customer wanted to build his new home front and backyard. He requested an experienced landscaper to do build the whole backyard for their family enjoyment. The first step was designing, we created a 3d Design and explained to the customer the best material options. We consider the drought the Utah state was enforcing, and only install 30-40% of the property with Blue Kentucky grass. We added Organic Mulch and the Hardscaping Pavers in the backyard, including a seating area with a Firepit. The landscaping edging was done with stone and the entrance with Belgard Holland borders. The driveway was a 4,000PSI.

Screen in porch with tongue and groove ceiling with exposed wood beams. Wire cattle railing. Cedar deck with decorative cedar screen door. Espresso stain on wood siding and ceiling. Ceiling fans and joist mount for television.
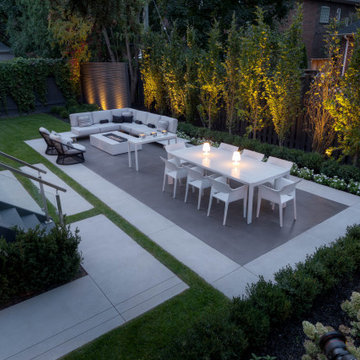
An award winning backyard project that includes a two tone Limestone Finish patio, stepping stone pathways and basement walkout steps with cantilevered reveals.
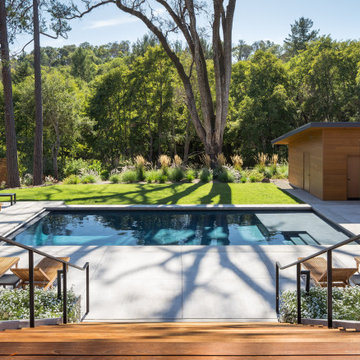
Idee per una piscina naturale minimalista rettangolare di medie dimensioni e dietro casa con paesaggistica bordo piscina e lastre di cemento
Esterni di medie dimensioni - Foto e idee
8





